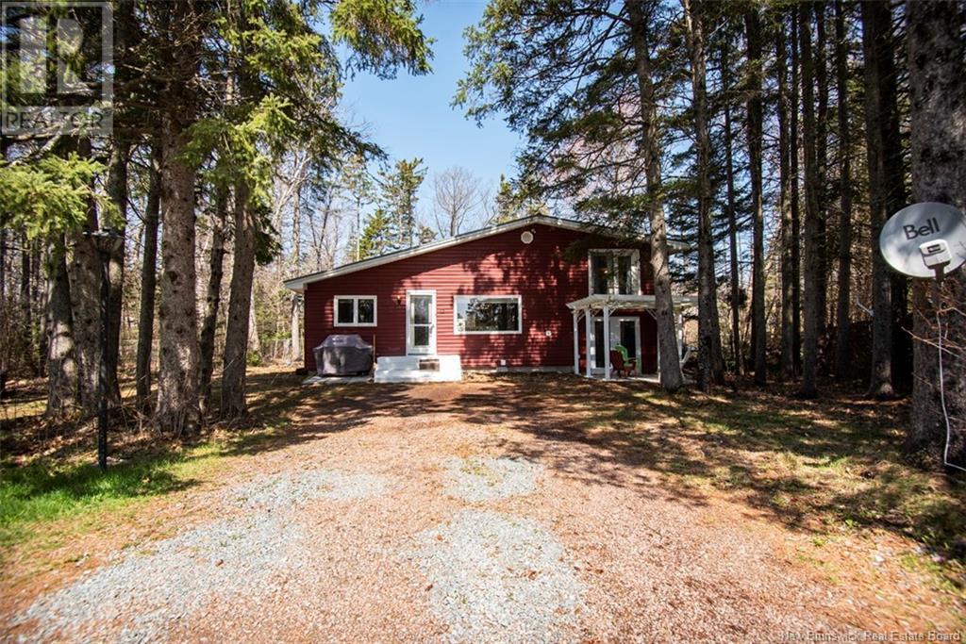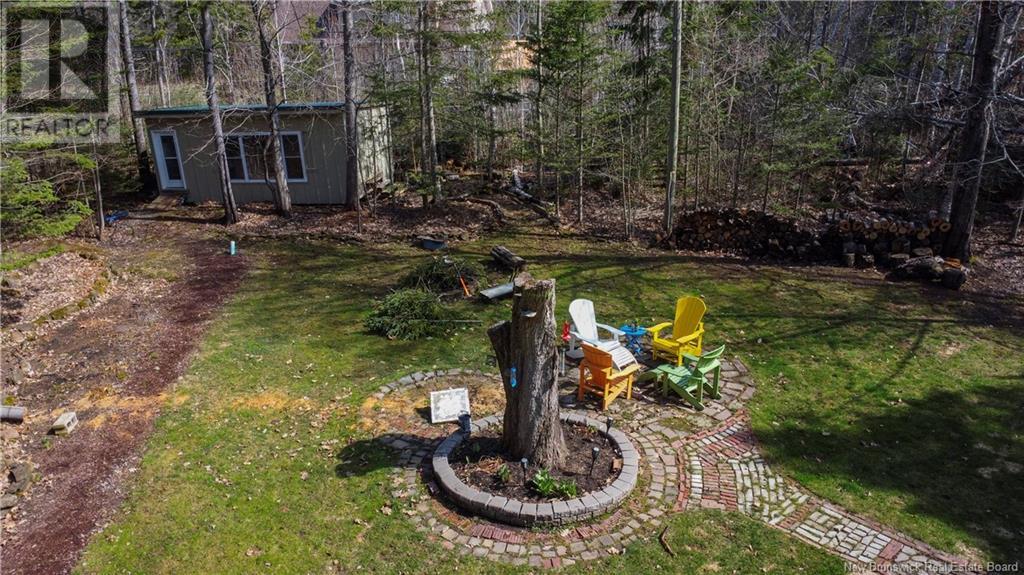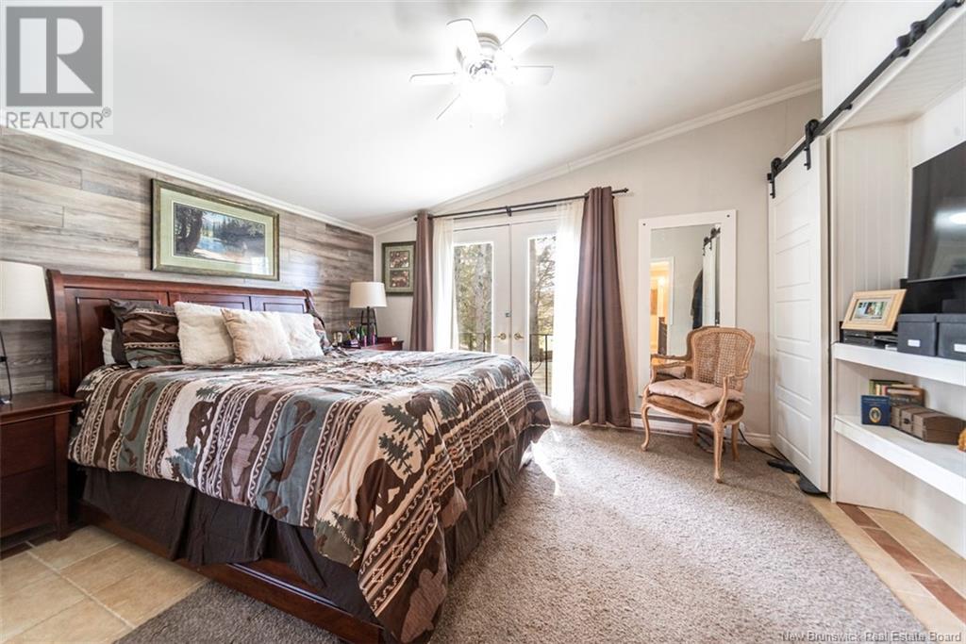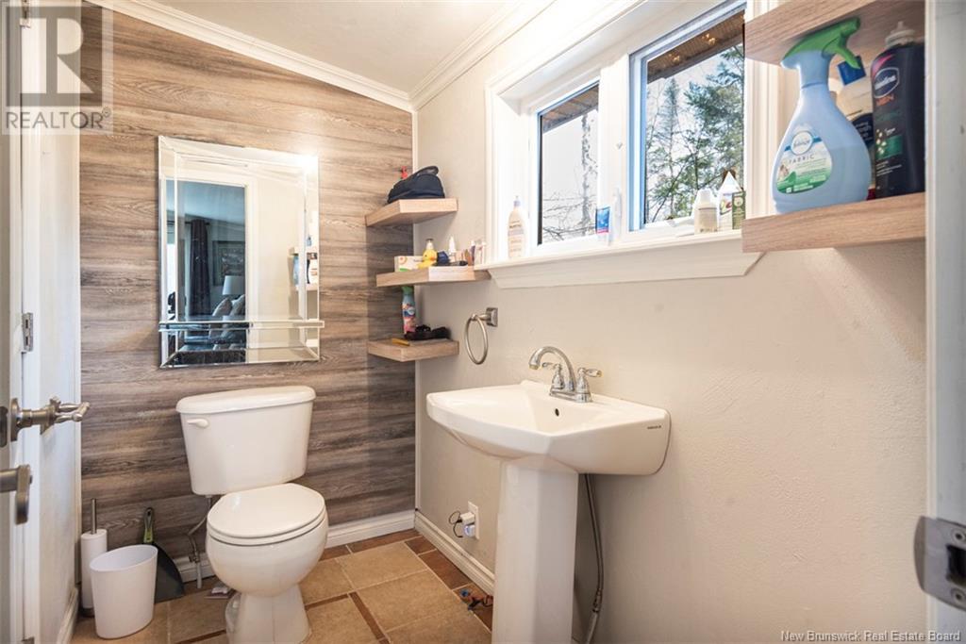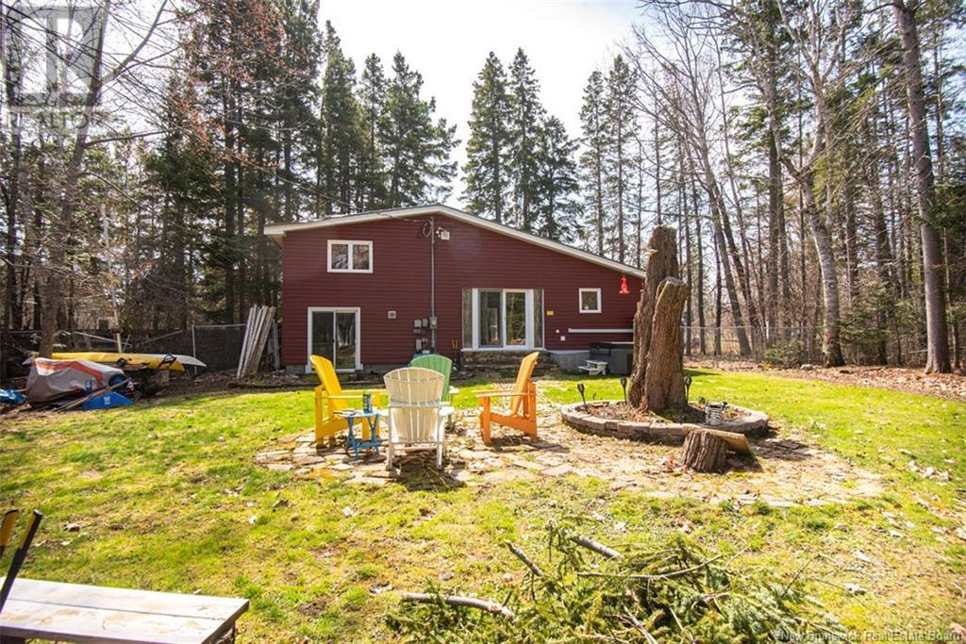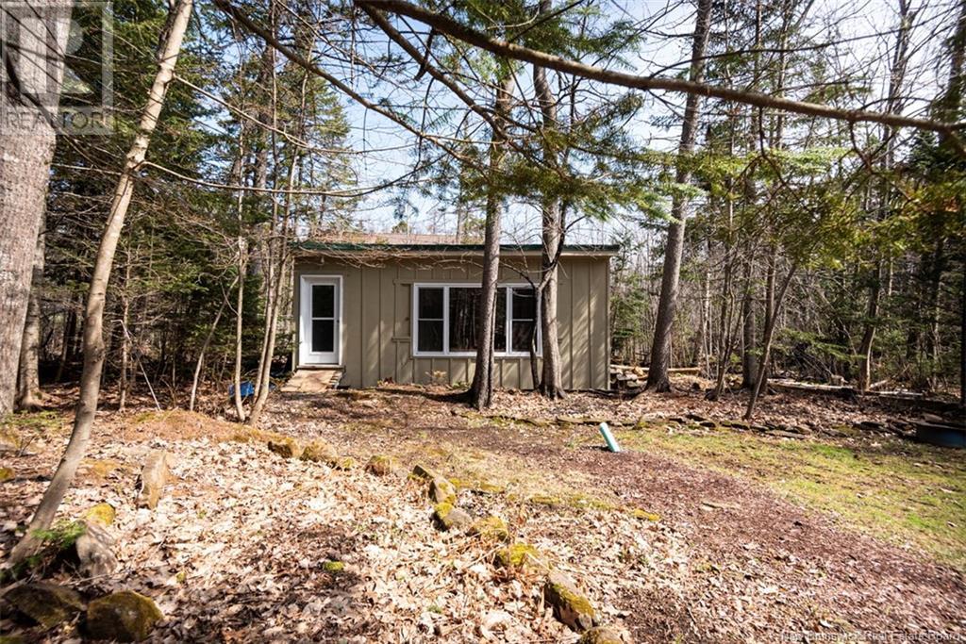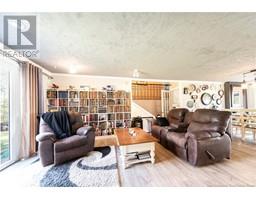2 Bedroom
2 Bathroom
1,650 ft2
3 Level
Heat Pump
Baseboard Heaters, Heat Pump, Stove
Landscaped
$289,900
Updated, Renovated, and Move-In Ready! This fantastic home in the popular Shediac Cape area is just a one-minute walk to the waters edge! With three finished levels and an open-concept layout, this beautifully updated home is packed with features. The standout kitchen includes a wood-topped island with built-in wine fridge, high-end appliances, a stylish backsplash, and plenty of counter space and storage. The spacious dining area, complete with a TV wall and electric fireplace, flows easily into the cozy seating area featuring stone-look wall accents, a wood stove, mini split, and garden doors that lead to the private backyard. The large bathroom offers a DOUBLE shower and separate soaker tub. Upstairs, the bright and airy primary bedroom includes a lovely view, barn door closets, and a convenient half bathroom. A second bedroom and walk-in attic access complete the tiled upper level. Downstairs, youll find a generous family room with large windows and a second mini split, plus a laundry and exercise area with garden doors leading out to the backyard. A new hot tub is hooked up and ready for use! Theres an additional building at the back of the yard with NEW FLOORING - guest house option! The home features a metal roof, new 200 amp electrical panel, central vac, two mini splits for energy efficiency, owned hot water heater, French drain in the backyard, a lovely private setting, and a generator hookup. Call today to book your showing! (id:19018)
Property Details
|
MLS® Number
|
NB116919 |
|
Property Type
|
Single Family |
|
Equipment Type
|
None |
|
Features
|
Treed, Conservation/green Belt |
|
Rental Equipment Type
|
None |
Building
|
Bathroom Total
|
2 |
|
Bedrooms Above Ground
|
2 |
|
Bedrooms Total
|
2 |
|
Architectural Style
|
3 Level |
|
Basement Type
|
Crawl Space |
|
Cooling Type
|
Heat Pump |
|
Exterior Finish
|
Vinyl |
|
Flooring Type
|
Laminate, Porcelain Tile |
|
Heating Fuel
|
Electric, Wood |
|
Heating Type
|
Baseboard Heaters, Heat Pump, Stove |
|
Size Interior
|
1,650 Ft2 |
|
Total Finished Area
|
1650 Sqft |
|
Type
|
House |
|
Utility Water
|
Well |
Land
|
Access Type
|
Year-round Access, Water Access |
|
Acreage
|
No |
|
Landscape Features
|
Landscaped |
|
Sewer
|
Septic System |
|
Size Irregular
|
2326 |
|
Size Total
|
2326 M2 |
|
Size Total Text
|
2326 M2 |
Rooms
| Level |
Type |
Length |
Width |
Dimensions |
|
Second Level |
Living Room |
|
|
14'5'' x 12'6'' |
|
Second Level |
4pc Bathroom |
|
|
12'1'' x 9'2'' |
|
Second Level |
Dining Room |
|
|
14'9'' x 16'7'' |
|
Second Level |
Kitchen |
|
|
16'7'' x 9'5'' |
|
Third Level |
Bedroom |
|
|
8'7'' x 9'7'' |
|
Third Level |
3pc Ensuite Bath |
|
|
4'3'' x 7'3'' |
|
Third Level |
Primary Bedroom |
|
|
14'5'' x 11'5'' |
|
Main Level |
Storage |
|
|
X |
|
Main Level |
Family Room |
|
|
28'7'' x 14'2'' |
https://www.realtor.ca/real-estate/28227796/32-chandler-shore-road-shediac
