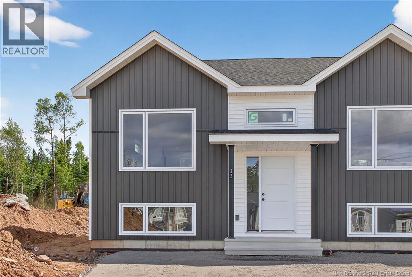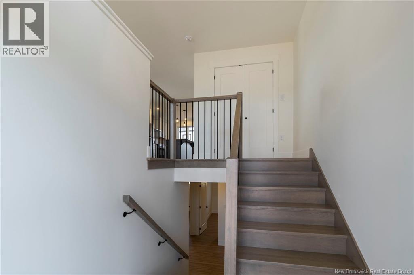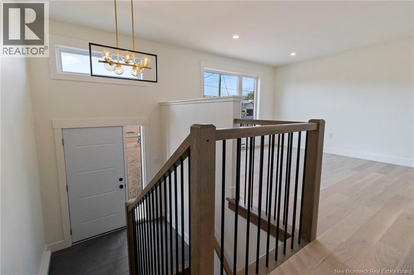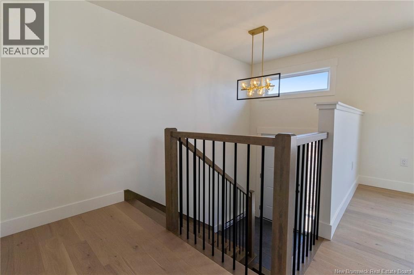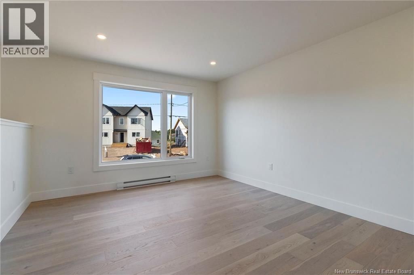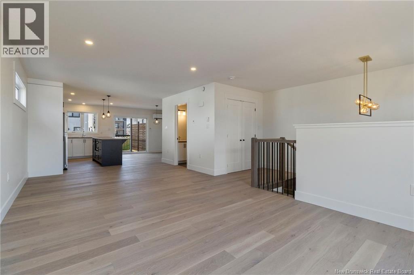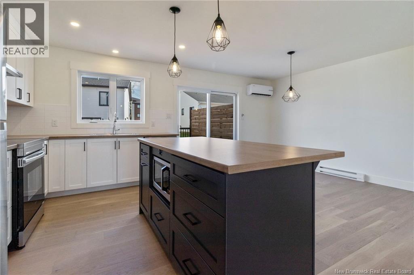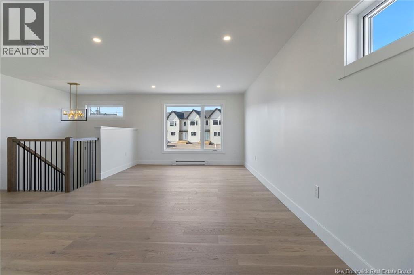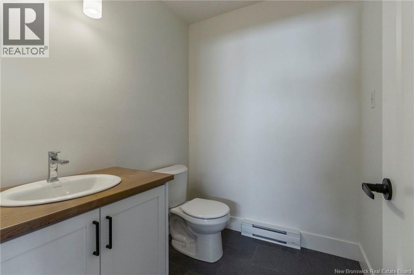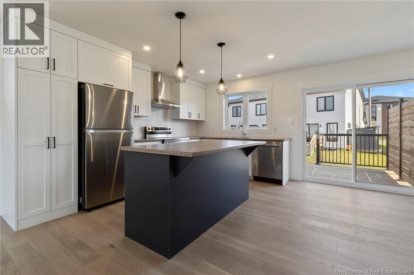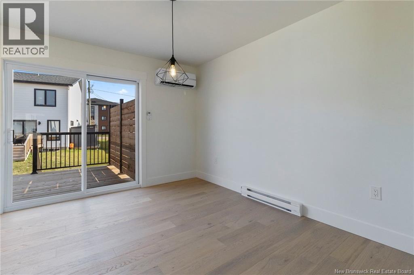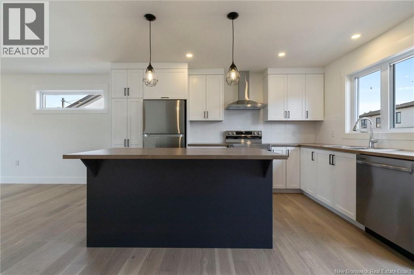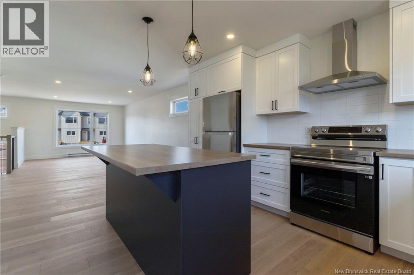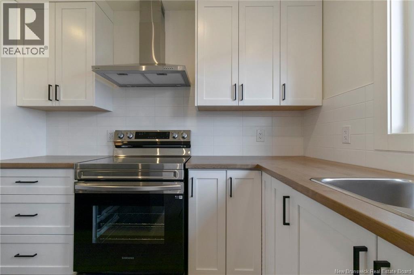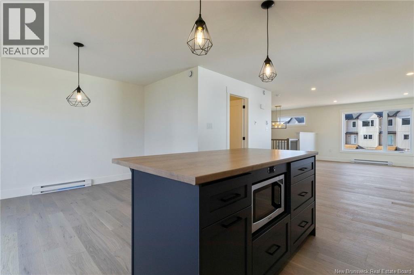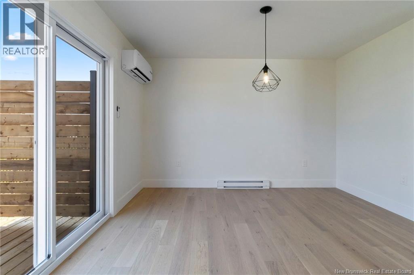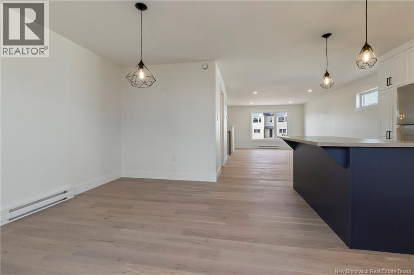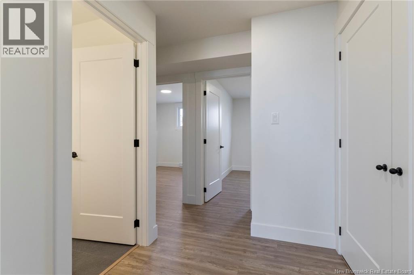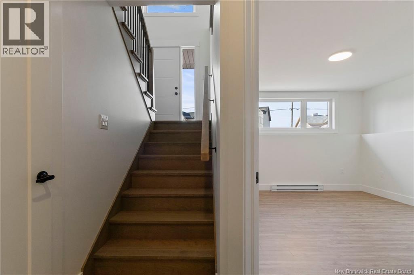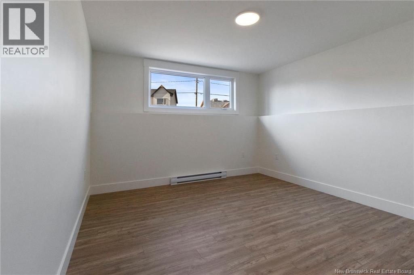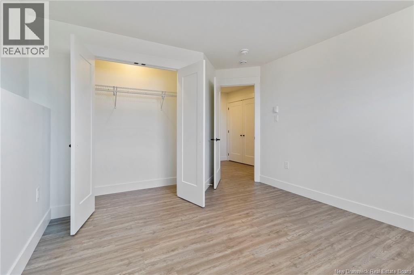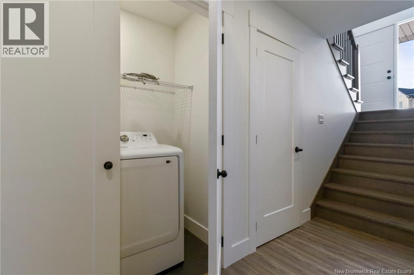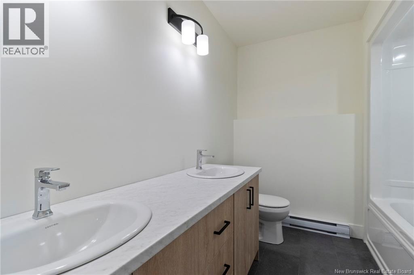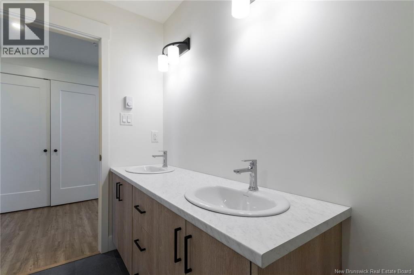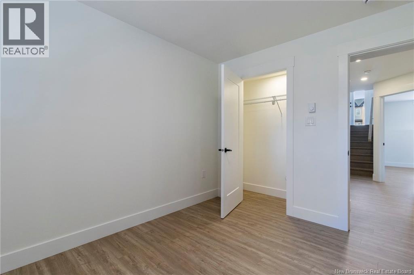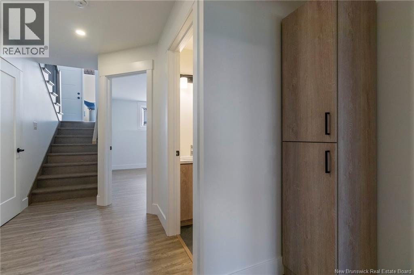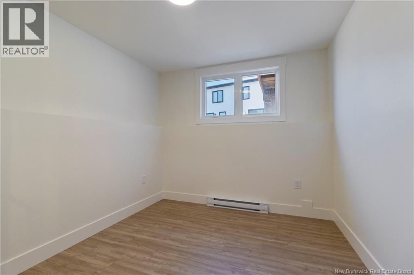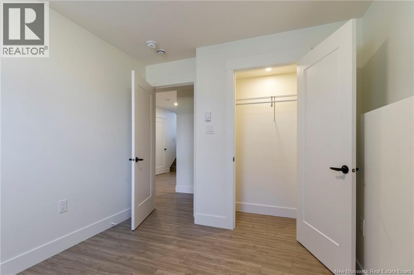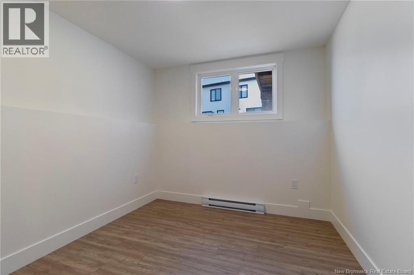32 Cedric Court Dieppe, New Brunswick E1A 7K4
$334,900
Nearly completed to welcome you home, this stylish end-unit townhouse offers a spacious and functional layout ideal for comfortable living. SAMPLE INTERIOR PICTURES ONLY!!! 5PC Samsung APPLIANCE PACKAGE INCLUDED (Fridge, Stove, Dishwasher + WHITE washer and Dryer). The main floor boasts a generous open-concept design that seamlessly connects the living room, kitchen, and dining area. Patio doors off the dining space lead to your private outdoor area, perfect for relaxing or entertaining. A convenient 2-piece powder room completes this level. The lower level features three well-sized bedrooms, a 4-piece main bathroom, and laundry area for added convenience. Located near both English and French schools, as well as a wide range of amenities, this property offers the perfect blend of comfort and convenience. Pave and Hydroseed will be included but hold no warranty. Contact your REALTOR® today to schedule a private viewing! (id:19018)
Open House
This property has open houses!
2:00 pm
Ends at:4:00 pm
Property Details
| MLS® Number | NB125721 |
| Property Type | Single Family |
Building
| Bathroom Total | 2 |
| Bedrooms Below Ground | 3 |
| Bedrooms Total | 3 |
| Cooling Type | Heat Pump |
| Exterior Finish | Vinyl |
| Flooring Type | Laminate |
| Foundation Type | Concrete |
| Half Bath Total | 1 |
| Heating Fuel | Electric |
| Heating Type | Baseboard Heaters, Heat Pump |
| Size Interior | 1,337 Ft2 |
| Total Finished Area | 1337 Sqft |
| Type | House |
| Utility Water | Municipal Water |
Land
| Access Type | Year-round Access |
| Acreage | No |
| Sewer | Municipal Sewage System |
| Size Irregular | 483 |
| Size Total | 483 M2 |
| Size Total Text | 483 M2 |
Rooms
| Level | Type | Length | Width | Dimensions |
|---|---|---|---|---|
| Basement | Laundry Room | X | ||
| Basement | 4pc Bathroom | X | ||
| Basement | Bedroom | 13'11'' x 11'4'' | ||
| Basement | Bedroom | 10'9'' x 8'10'' | ||
| Basement | Bedroom | 10'9'' x 9'3'' | ||
| Main Level | 2pc Bathroom | X | ||
| Main Level | Living Room | 12'5'' x 19'2'' | ||
| Main Level | Dining Room | 10'11'' x 12' | ||
| Main Level | Kitchen | 12'7'' x 12'10'' |
https://www.realtor.ca/real-estate/28789387/32-cedric-court-dieppe
Contact Us
Contact us for more information
