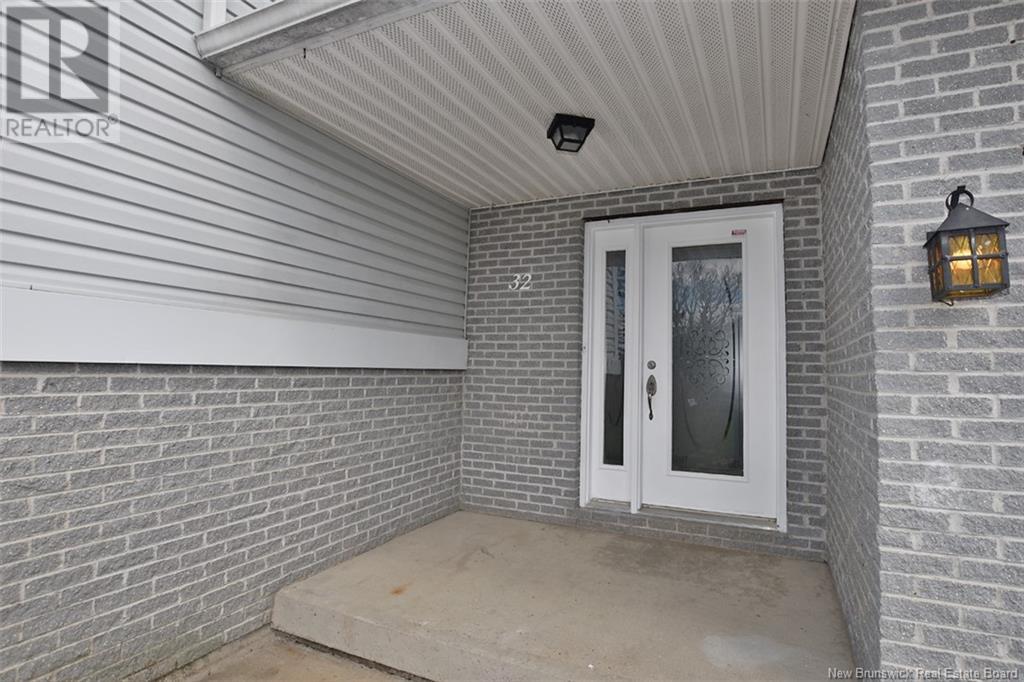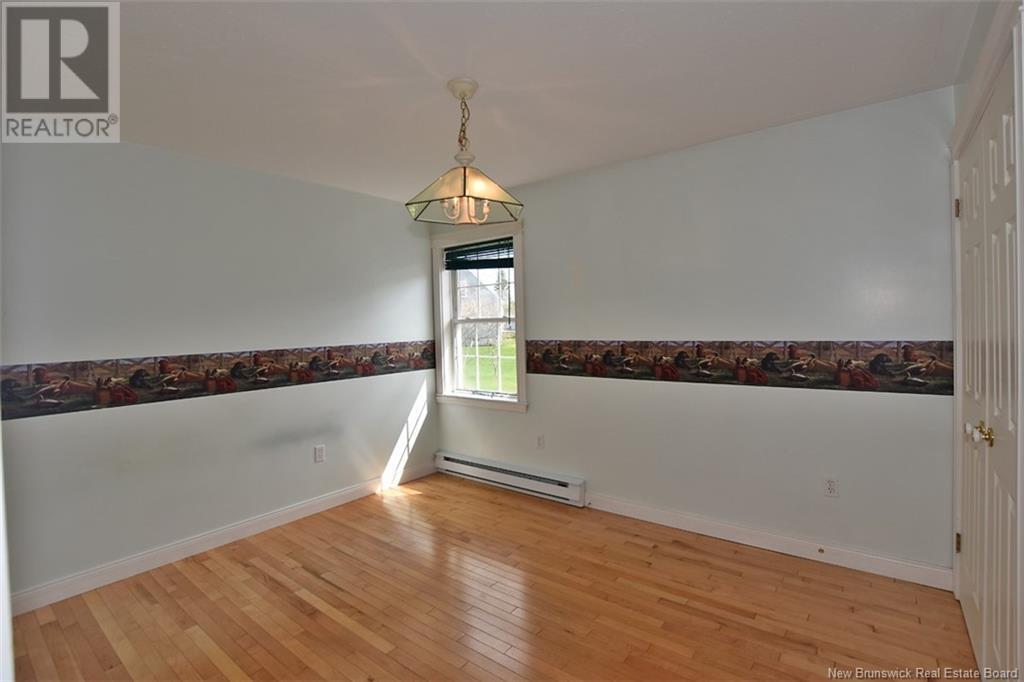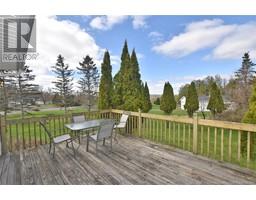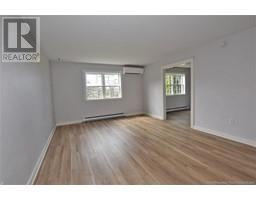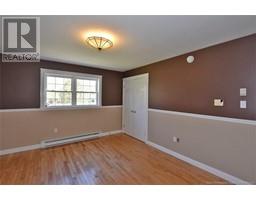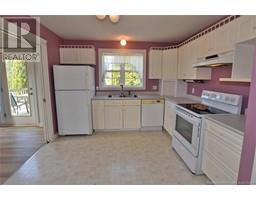4 Bedroom
2 Bathroom
1,479 ft2
Heat Pump
Baseboard Heaters, Heat Pump, Stove
Acreage
Landscaped
$389,900
Beautifully Maintained 4-Bed, 2-Bath Home on a Stunning Lot with Dual Garages. Nestled in a quiet neighborhood, this meticulously maintained 4-bedroom, 2 bathroom home is the perfect blend of comfort, space and natural beauty. Surrounded by mature trees on a beautifully landscaped lot, this property offers both privacy and charm in equal measure.Step inside to find a warm, inviting interior with thoughtful updates and plenty of natural light. The spacious layout includes a bright living room, a well-appointed kitchen, and generously sized bedrooms-perfect for families or those who love to host. Outside, enjoy the peace and quiet of your lush backyard oasis, framed by towering trees and offering the perfect setting for relaxing or entertaining. What truly sets this home apart is the rare double garage combination-a convenient attached double garage ( 25 X 23.5 ft) for everyday use, plus an extra underground double garage ( 465sqft) ideal for storage, a workshop, or car enthusiasts. This home offers the serenity of nature with the convenience of nearby amenities-don't miss this rare opportunity! (id:19018)
Property Details
|
MLS® Number
|
NB118252 |
|
Property Type
|
Single Family |
|
Features
|
Balcony/deck/patio |
|
Structure
|
Shed |
Building
|
Bathroom Total
|
2 |
|
Bedrooms Above Ground
|
3 |
|
Bedrooms Below Ground
|
1 |
|
Bedrooms Total
|
4 |
|
Constructed Date
|
1993 |
|
Cooling Type
|
Heat Pump |
|
Exterior Finish
|
Brick |
|
Flooring Type
|
Laminate, Linoleum, Hardwood |
|
Foundation Type
|
Concrete |
|
Heating Fuel
|
Wood |
|
Heating Type
|
Baseboard Heaters, Heat Pump, Stove |
|
Size Interior
|
1,479 Ft2 |
|
Total Finished Area
|
2112 Sqft |
|
Type
|
House |
|
Utility Water
|
Well |
Parking
|
Attached Garage
|
|
|
Underground
|
|
|
Garage
|
|
Land
|
Access Type
|
Year-round Access |
|
Acreage
|
Yes |
|
Landscape Features
|
Landscaped |
|
Sewer
|
Septic System |
|
Size Irregular
|
4282 |
|
Size Total
|
4282 M2 |
|
Size Total Text
|
4282 M2 |
Rooms
| Level |
Type |
Length |
Width |
Dimensions |
|
Basement |
Bedroom |
|
|
12'3'' x 7'9'' |
|
Basement |
Family Room |
|
|
22' x 24'6'' |
|
Main Level |
Laundry Room |
|
|
5'3'' x 6'6'' |
|
Main Level |
Foyer |
|
|
8'6'' x 6'6'' |
|
Main Level |
Ensuite |
|
|
6'3'' x 10'9'' |
|
Main Level |
Primary Bedroom |
|
|
13'6'' x 11'6'' |
|
Main Level |
Bath (# Pieces 1-6) |
|
|
8'3'' x 5' |
|
Main Level |
Bedroom |
|
|
13' x 11' |
|
Main Level |
Bedroom |
|
|
12' x 9'6'' |
|
Main Level |
Dining Room |
|
|
11'6'' x 11'6'' |
|
Main Level |
Kitchen |
|
|
11'6'' x 11' |
|
Main Level |
Living Room |
|
|
23' x 13' |
https://www.realtor.ca/real-estate/28295714/32-apple-lane-keswick












