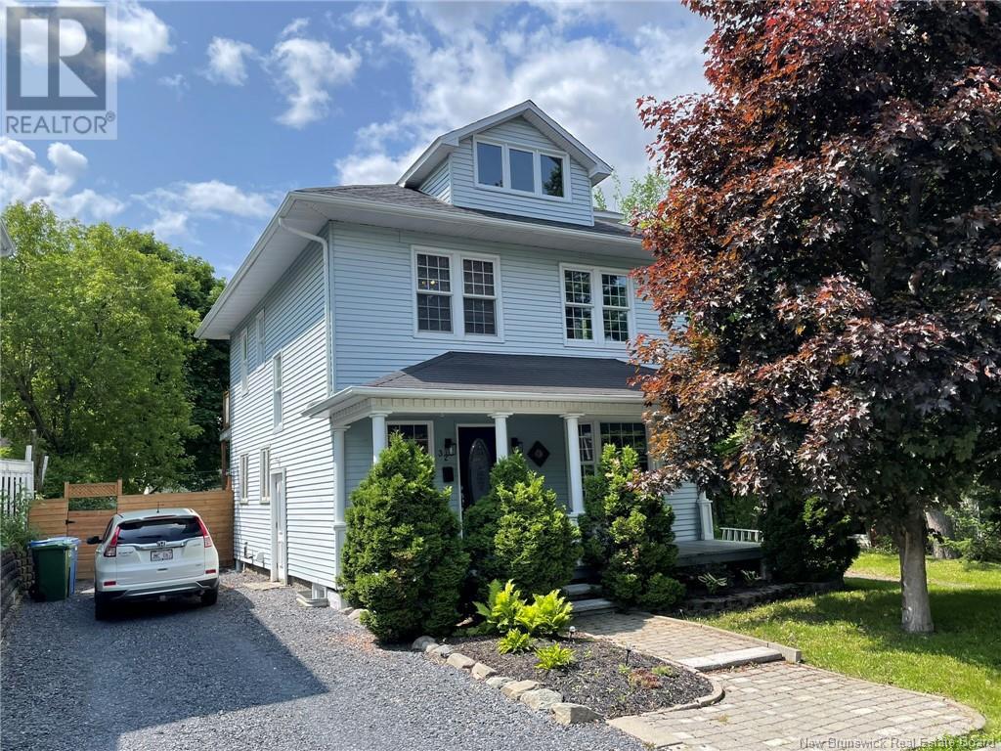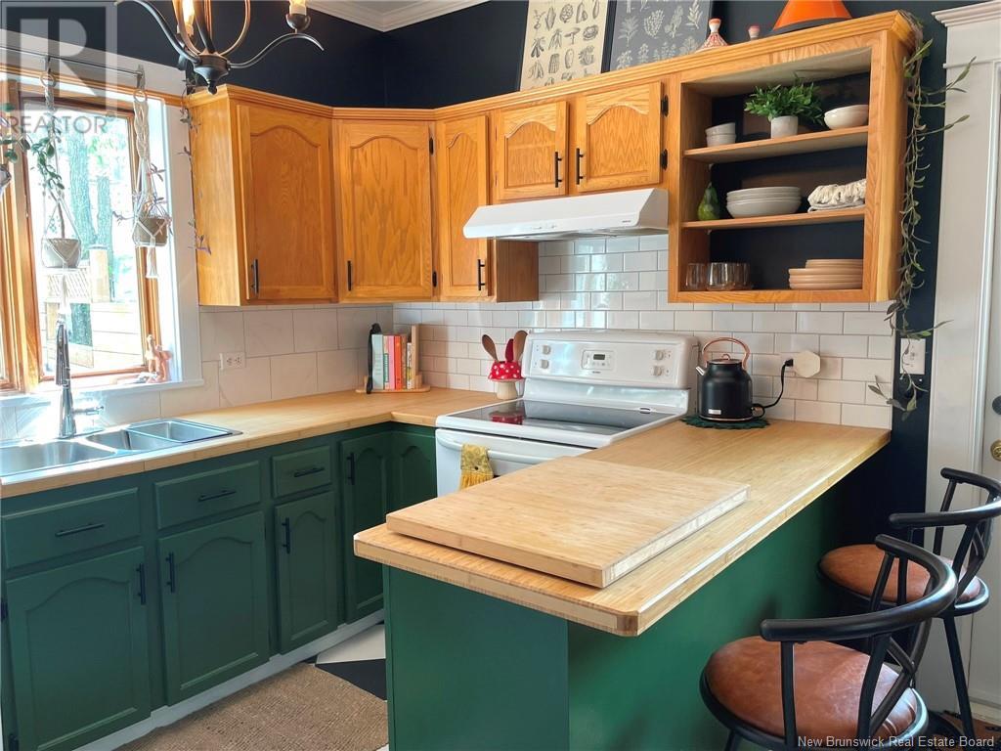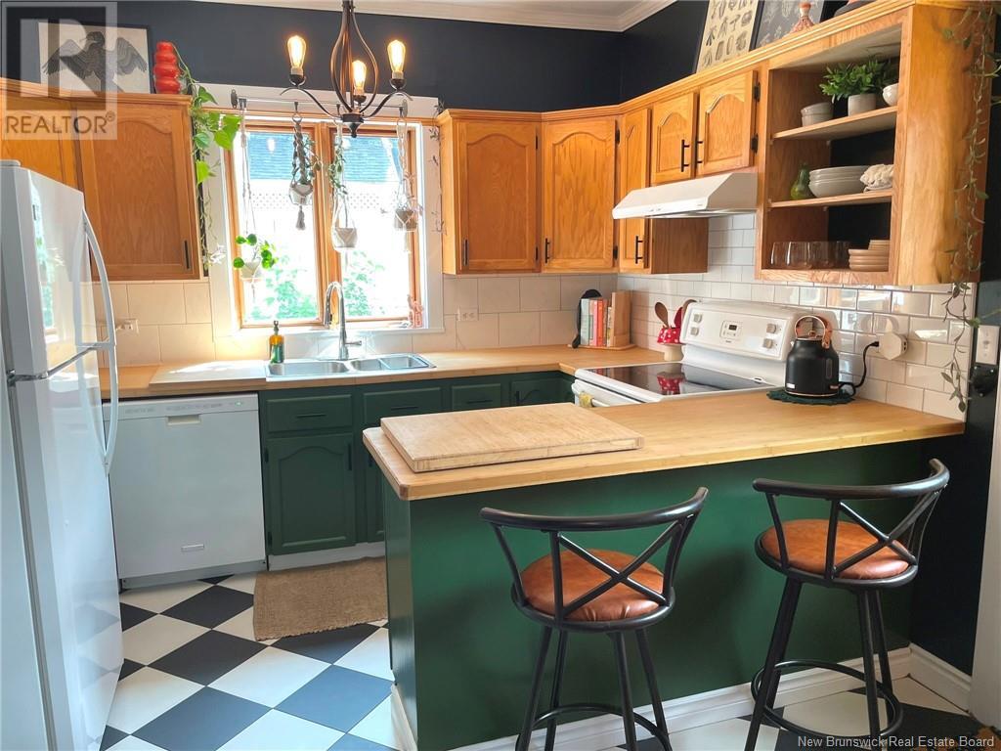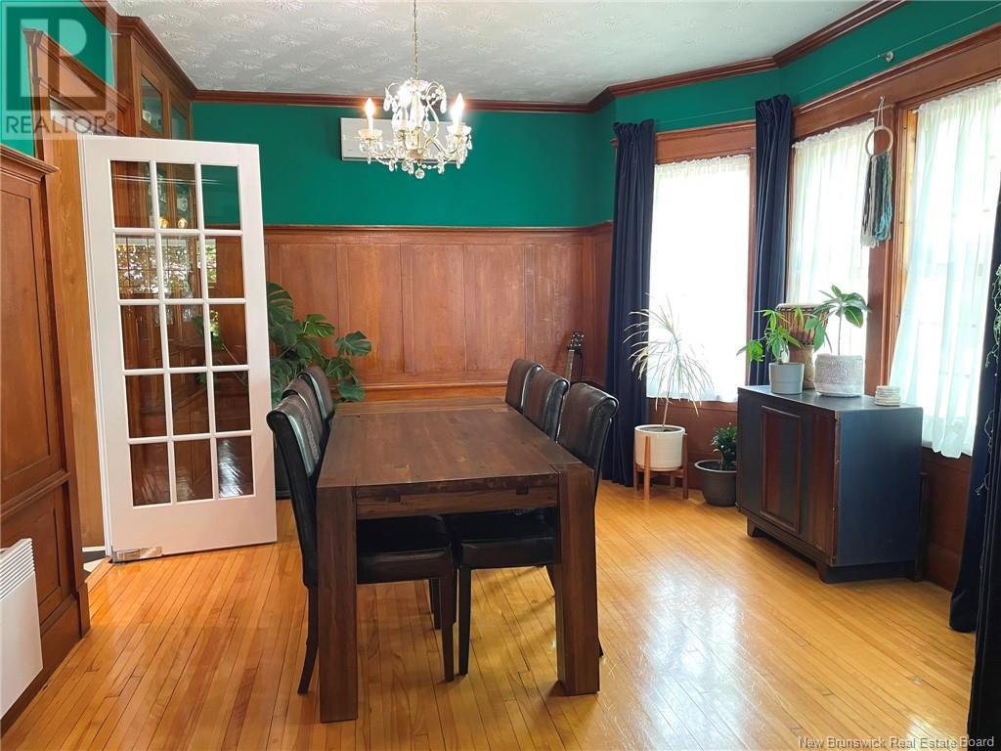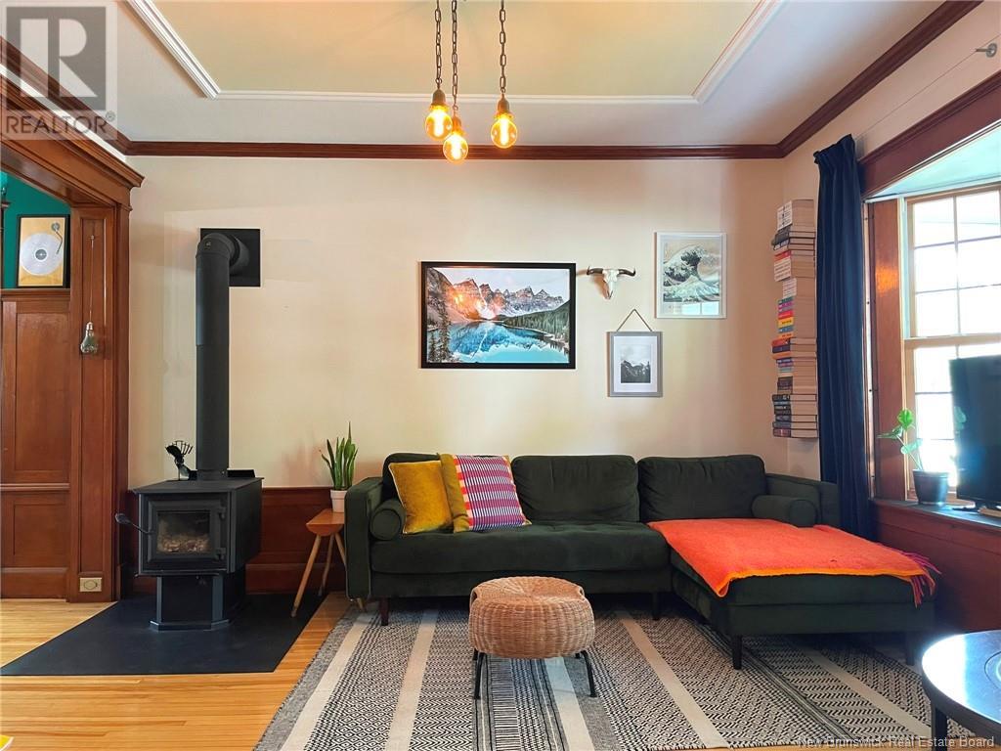6 Bedroom
3 Bathroom
2,270 ft2
Bungalow
Heat Pump
Baseboard Heaters, Heat Pump, Stove
Landscaped
$374,900
TWO HOMES ONE AMAZING DEAL! Welcome to 32 & 34 Bernier, a fantastic opportunity offering a recently renovated 2.5-storey home AND a separate 2-bedroom bungalow on one package deal! 32 Bernier features a welcoming foyer, spacious living room with cozy woodstove (2022), formal dining with bay window, and a functional kitchen with breakfast bar. Main floor also includes a 2pc bath and laundry. Upstairs you'll find 4 bedrooms and a full 4pc bathone with a private balcony overlooking the backyard and another with access to the 3rd-floor loft. The basement offers a potential family room and comes with a storage area. Updates include roof shingles (2020), mini split heat pump, covered front porch, two-tier deck, private fenced backyard, and parking for 2 cars. 34 Bernier is a charming 2-bedroom bungalow with its own driveway (parking for 3 cars). The main level includes a spacious living room, kitchen, formal dining, 2 bedrooms, and full bath. The unfinished basement has laundry and room for future development. Updates: roof shingles (2021), mini split, upgraded electrical panel (Breakers), and access to the private back/side fenced yard. Each home has its own water/sewer line and separate NB Power meters. Perfect for extended family, rental income, or investment! CALL TODAY for your private showing! (id:19018)
Property Details
|
MLS® Number
|
NB121185 |
|
Property Type
|
Single Family |
|
Features
|
Balcony/deck/patio |
Building
|
Bathroom Total
|
3 |
|
Bedrooms Above Ground
|
6 |
|
Bedrooms Total
|
6 |
|
Architectural Style
|
Bungalow |
|
Cooling Type
|
Heat Pump |
|
Exterior Finish
|
Vinyl |
|
Flooring Type
|
Ceramic, Laminate, Hardwood |
|
Foundation Type
|
Concrete |
|
Half Bath Total
|
1 |
|
Heating Fuel
|
Electric, Wood |
|
Heating Type
|
Baseboard Heaters, Heat Pump, Stove |
|
Stories Total
|
1 |
|
Size Interior
|
2,270 Ft2 |
|
Total Finished Area
|
2270 Sqft |
|
Type
|
House |
|
Utility Water
|
Municipal Water |
Land
|
Access Type
|
Year-round Access |
|
Acreage
|
No |
|
Landscape Features
|
Landscaped |
|
Sewer
|
Municipal Sewage System |
|
Size Irregular
|
492 |
|
Size Total
|
492 M2 |
|
Size Total Text
|
492 M2 |
Rooms
| Level |
Type |
Length |
Width |
Dimensions |
|
Second Level |
4pc Bathroom |
|
|
6'9'' x 5'11'' |
|
Second Level |
Bedroom |
|
|
10'3'' x 9'3'' |
|
Second Level |
Bedroom |
|
|
10'10'' x 8'6'' |
|
Second Level |
Bedroom |
|
|
11'3'' x 13' |
|
Second Level |
Bedroom |
|
|
11'10'' x 12'10'' |
|
Basement |
Storage |
|
|
22' x 36' |
|
Basement |
Storage |
|
|
6' x 8'8'' |
|
Basement |
Storage |
|
|
17'5'' x 13'11'' |
|
Basement |
Family Room |
|
|
21'1'' x 14' |
|
Main Level |
4pc Bathroom |
|
|
6'9'' x 4'11'' |
|
Main Level |
Bedroom |
|
|
10'10'' x 14'4'' |
|
Main Level |
Bedroom |
|
|
10'10'' x 8'2'' |
|
Main Level |
Dining Room |
|
|
10'8'' x 11'3'' |
|
Main Level |
Kitchen |
|
|
9'2'' x 13'6'' |
|
Main Level |
Living Room |
|
|
21'5'' x 11'3'' |
|
Main Level |
2pc Bathroom |
|
|
6'5'' x 3'8'' |
|
Main Level |
Foyer |
|
|
9'8'' x 10'3'' |
|
Main Level |
Dining Room |
|
|
11'11'' x 15'5'' |
|
Main Level |
Kitchen |
|
|
12'8'' x 10'10'' |
|
Main Level |
Living Room |
|
|
12'2'' x 13'3'' |
https://www.realtor.ca/real-estate/28492113/32-34-bernier-edmundston
