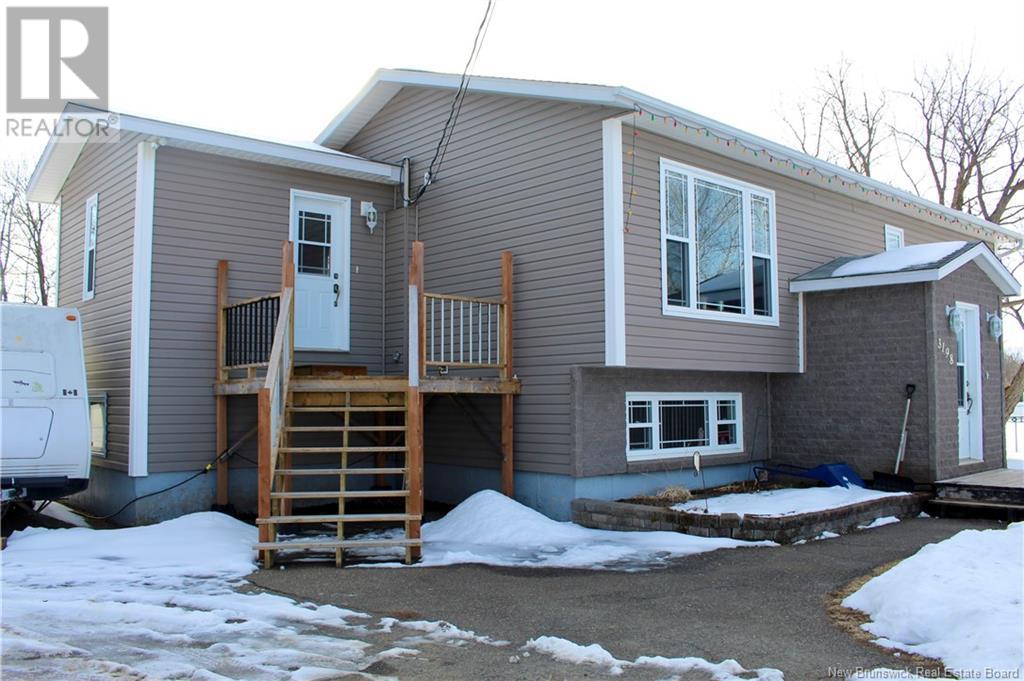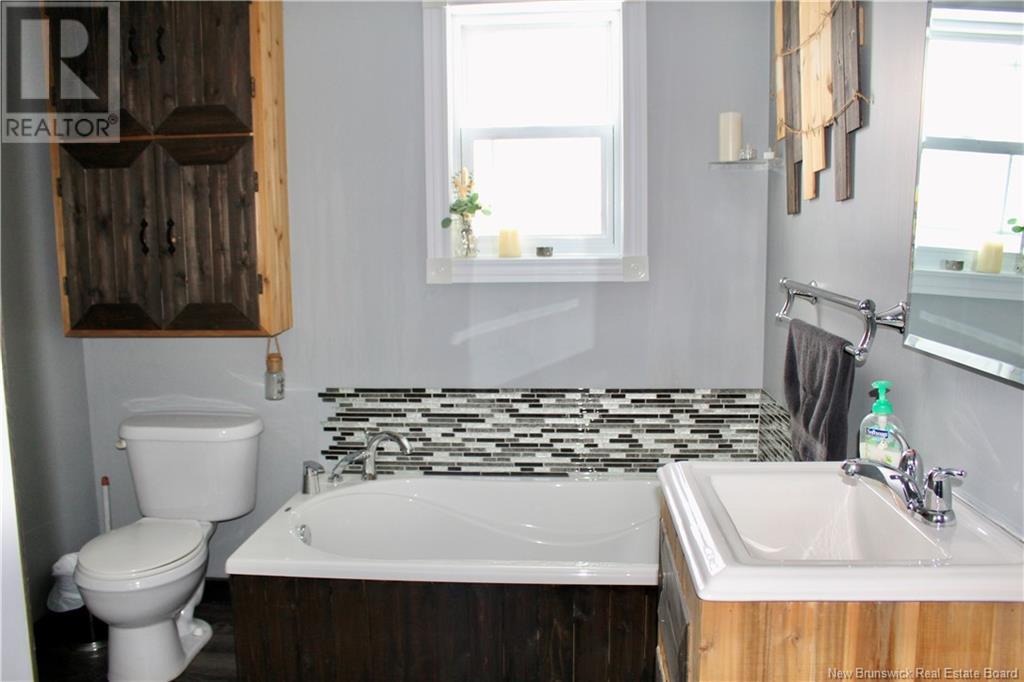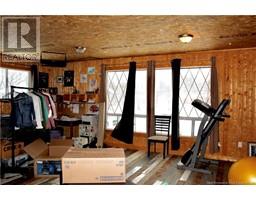3198 Route 315 Tremblay, New Brunswick E8J 3C6
5 Bedroom
2 Bathroom
1,075 ft2
2 Level
Fireplace
Baseboard Heaters, Stove
$299,900
Welcome to this beautiful, large family home nestled in the peaceful community of Tremblay, NB. Ideal for growing families or anyone who loves space, this home features 5 bedrooms, 1.5 bathrooms, and a large, functional kitchen perfect for big gatherings or cooking enthusiasts. Sitting on a nicely sized lot, the property offers ample outdoor space for relaxing, gardening, or entertaining. Youll also love the double garage, complete with a bright loft space ideal for a home office, studio, or extra storage. Dont miss this opportunity to own a move-in ready home in a quiet and welcoming area! (id:19018)
Property Details
| MLS® Number | NB115576 |
| Property Type | Single Family |
| Features | Balcony/deck/patio |
Building
| Bathroom Total | 2 |
| Bedrooms Above Ground | 2 |
| Bedrooms Below Ground | 3 |
| Bedrooms Total | 5 |
| Architectural Style | 2 Level |
| Constructed Date | 1990 |
| Exterior Finish | Vinyl, Brick Veneer |
| Fireplace Fuel | Wood |
| Fireplace Present | Yes |
| Fireplace Type | Unknown |
| Flooring Type | Carpeted, Laminate |
| Foundation Type | Concrete |
| Half Bath Total | 1 |
| Heating Fuel | Electric, Wood |
| Heating Type | Baseboard Heaters, Stove |
| Size Interior | 1,075 Ft2 |
| Total Finished Area | 2274 Sqft |
| Type | House |
| Utility Water | Well |
Parking
| Detached Garage | |
| Garage | |
| Heated Garage |
Land
| Access Type | Year-round Access |
| Acreage | No |
| Sewer | Septic System |
| Size Irregular | 2378 |
| Size Total | 2378 M2 |
| Size Total Text | 2378 M2 |
Rooms
| Level | Type | Length | Width | Dimensions |
|---|---|---|---|---|
| Main Level | Bedroom | 10' x 11' | ||
| Main Level | Bedroom | 11'5'' x 9' | ||
| Main Level | 4pc Bathroom | 8' x 10' | ||
| Main Level | Living Room | 13' x 14' | ||
| Main Level | Dining Room | 17' x 11'5'' | ||
| Main Level | Kitchen | 20' x 11'5'' |
https://www.realtor.ca/real-estate/28135591/3198-route-315-tremblay
Contact Us
Contact us for more information












































































