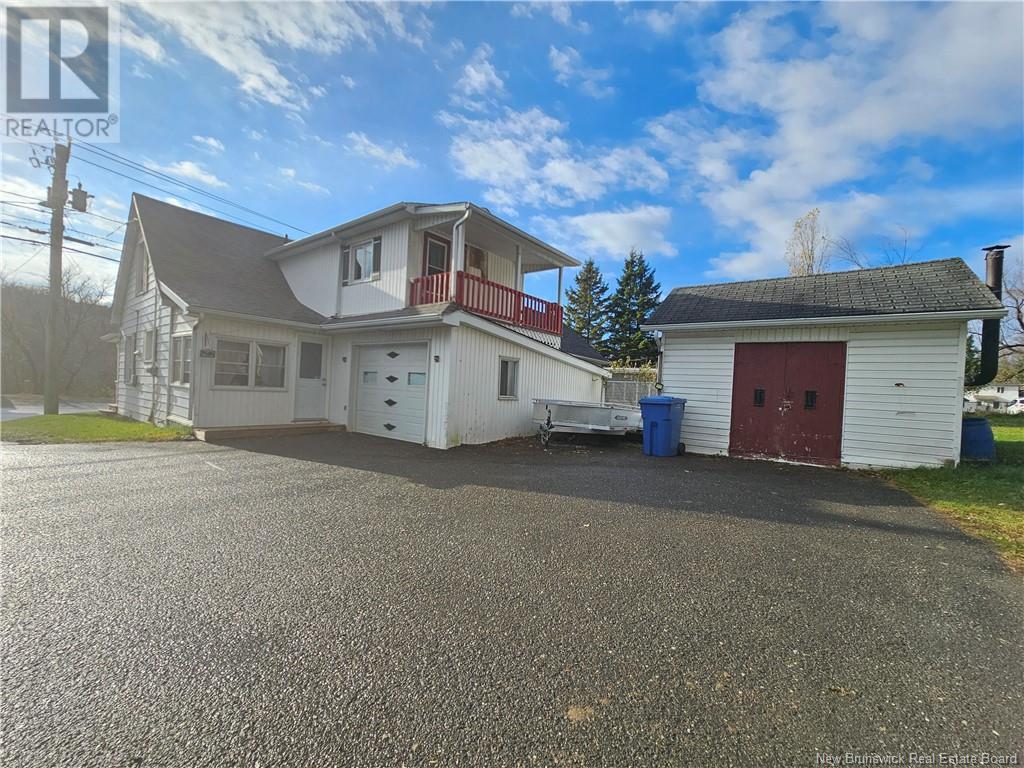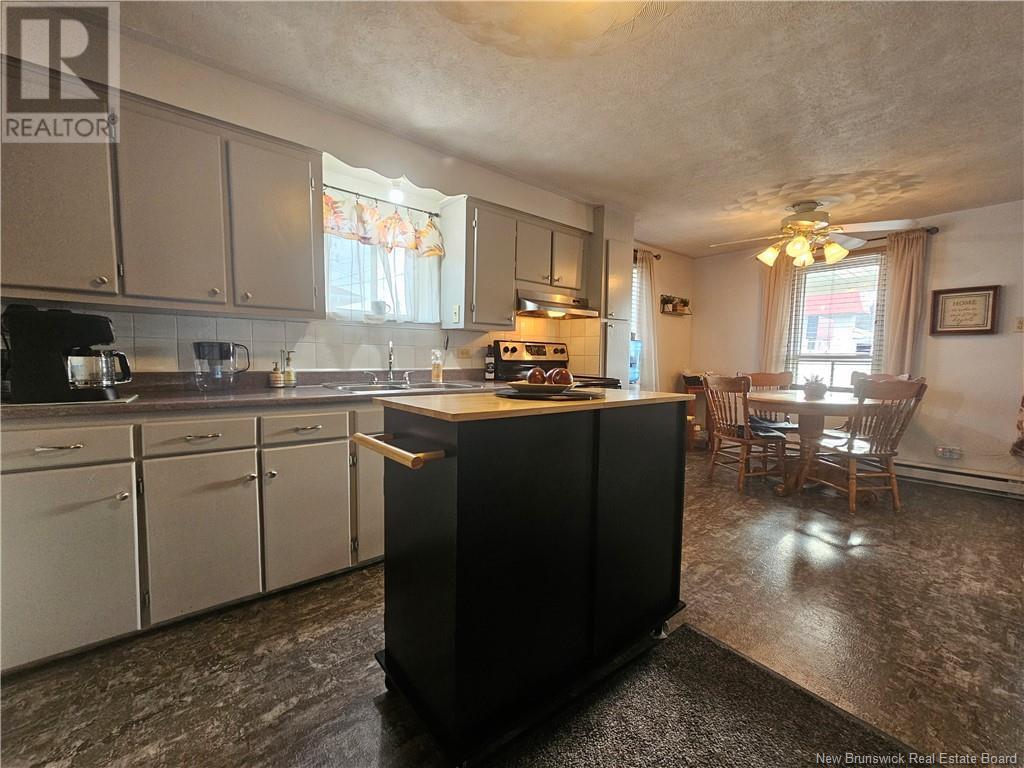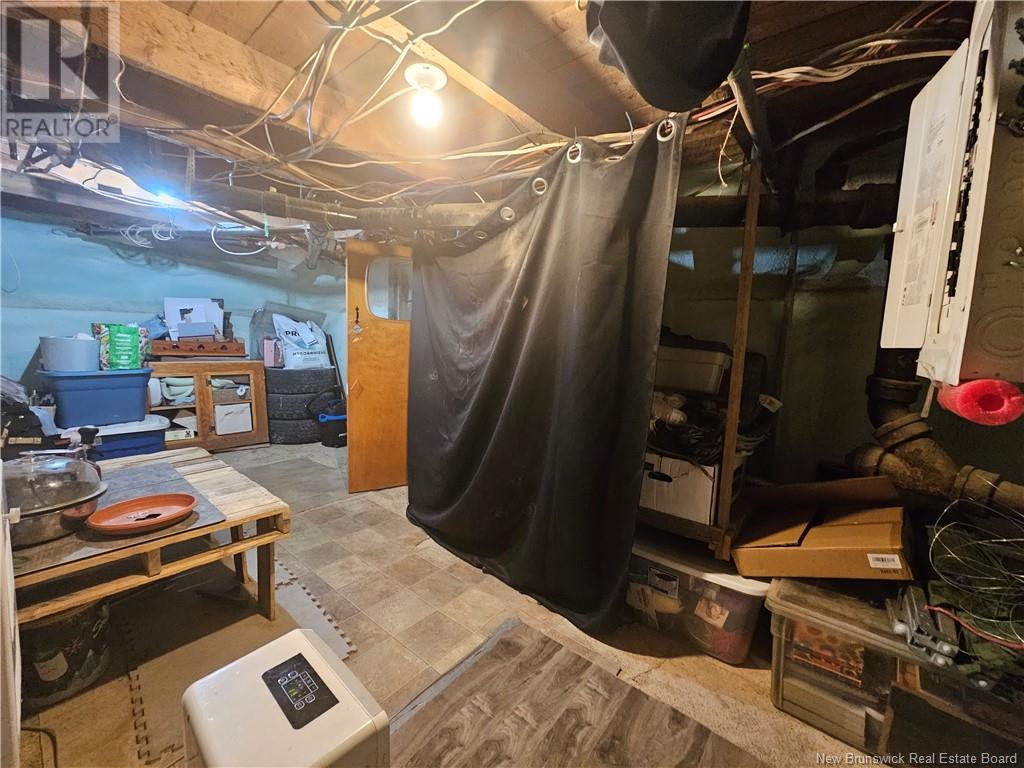319 Tobique Road Grand Falls, New Brunswick E3Y 1E9
3 Bedroom
2 Bathroom
703 sqft
2 Level
Baseboard Heaters
Landscaped
$125,000
Charming and cozy, this three-bedroom, one and a half bath home is perfectly situated in town, offering both convenience and comfort and a new roof (2023). Step inside to find a warm, inviting layout ideal for families or first-time buyers. The attached garage provides easy access and extra storage, while the great sized backyard is perfect for outdoor gatherings, gardening, or a play area. Enjoy being close to all amenities, from shopping and dining to schools and parks. This home combines small-town charm with all the conveniences you need right at your doorstepmaking it a must-see! (id:19018)
Property Details
| MLS® Number | NB108963 |
| Property Type | Single Family |
| Neigbourhood | Hennigar Corner |
| Features | Sloping |
| Structure | Shed |
Building
| BathroomTotal | 2 |
| BedroomsAboveGround | 3 |
| BedroomsTotal | 3 |
| Appliances | Humidifier |
| ArchitecturalStyle | 2 Level |
| ExteriorFinish | Vinyl |
| FlooringType | Laminate, Vinyl |
| FoundationType | Concrete |
| HalfBathTotal | 1 |
| HeatingType | Baseboard Heaters |
| SizeInterior | 703 Sqft |
| TotalFinishedArea | 703 Sqft |
| Type | House |
| UtilityWater | Municipal Water |
Parking
| Attached Garage | |
| Garage | |
| Inside Entry |
Land
| AccessType | Year-round Access |
| Acreage | No |
| LandscapeFeatures | Landscaped |
| Sewer | Municipal Sewage System |
| SizeIrregular | 1254 |
| SizeTotal | 1254 M2 |
| SizeTotalText | 1254 M2 |
Rooms
| Level | Type | Length | Width | Dimensions |
|---|---|---|---|---|
| Second Level | Bedroom | 10' x 8'6'' | ||
| Second Level | Bath (# Pieces 1-6) | 6'8'' x 4'9'' | ||
| Second Level | Other | 8'6'' x 3'7'' | ||
| Second Level | Bedroom | 6'1'' x 6'7'' | ||
| Second Level | Primary Bedroom | 12'6'' x 12'4'' | ||
| Main Level | Bath (# Pieces 1-6) | 2'9'' x 9'7'' | ||
| Main Level | Living Room | 9'7'' x 11'9'' | ||
| Main Level | Kitchen/dining Room | 17'8'' x 11'9'' |
https://www.realtor.ca/real-estate/27622384/319-tobique-road-grand-falls
Interested?
Contact us for more information
















































