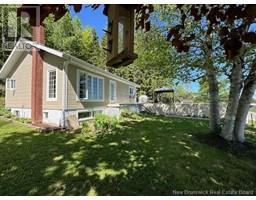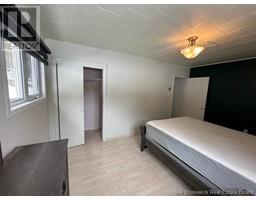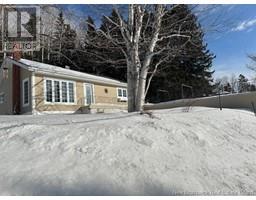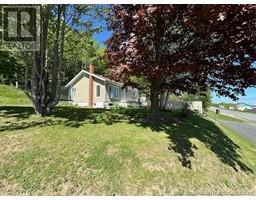3 Bedroom
2 Bathroom
1,008 ft2
Bungalow
Air Conditioned, Heat Pump
Baseboard Heaters, Heat Pump
Landscaped
$199,999
Welcome to 319 Sunset drive, you can enjoy the beautiful view and relax while sitting on the huge front deck. The house features on the main floor a nice entrance/mud room where you can also access the deck in the front, the eat-in kitchen open to the living room, 2 bedrooms, 1( 4 pcs) bathroom and a separate laundry room. The basement features at the bottom of the step access to the garage/storage, the foyer take you to the family room, storage room, utility room, 3 pcs bathroom, 1 bedroom (window not egress), and office space. Central heat pump, water tank 2014, equalize billing 350$ monthly, all appliances included and some furniture. Roof shingles redone summer 2024. Hook up in the basement if you would like to turn into in-law suite. (id:19018)
Property Details
|
MLS® Number
|
NB114092 |
|
Property Type
|
Single Family |
|
Equipment Type
|
Water Heater |
|
Features
|
Treed |
|
Rental Equipment Type
|
Water Heater |
Building
|
Bathroom Total
|
2 |
|
Bedrooms Above Ground
|
2 |
|
Bedrooms Below Ground
|
1 |
|
Bedrooms Total
|
3 |
|
Architectural Style
|
Bungalow |
|
Basement Development
|
Finished |
|
Basement Type
|
Full (finished) |
|
Constructed Date
|
1968 |
|
Cooling Type
|
Air Conditioned, Heat Pump |
|
Exterior Finish
|
Wood Siding |
|
Flooring Type
|
Ceramic, Laminate, Wood |
|
Foundation Type
|
Concrete |
|
Heating Fuel
|
Electric |
|
Heating Type
|
Baseboard Heaters, Heat Pump |
|
Stories Total
|
1 |
|
Size Interior
|
1,008 Ft2 |
|
Total Finished Area
|
1768 Sqft |
|
Type
|
House |
|
Utility Water
|
Municipal Water |
Parking
Land
|
Access Type
|
Year-round Access |
|
Acreage
|
No |
|
Landscape Features
|
Landscaped |
|
Sewer
|
Municipal Sewage System |
|
Size Irregular
|
1700 |
|
Size Total
|
1700 M2 |
|
Size Total Text
|
1700 M2 |
Rooms
| Level |
Type |
Length |
Width |
Dimensions |
|
Fifth Level |
Other |
|
|
8'2'' x 16'9'' |
|
Basement |
Utility Room |
|
|
10'4'' x 13'1'' |
|
Basement |
Bath (# Pieces 1-6) |
|
|
6'9'' x 5'0'' |
|
Basement |
Office |
|
|
8'7'' x 8'7'' |
|
Basement |
Storage |
|
|
24'3'' x 10'3'' |
|
Basement |
Family Room |
|
|
22'6'' x 13'1'' |
|
Basement |
Bedroom |
|
|
13'10'' x 8'7'' |
|
Main Level |
Laundry Room |
|
|
7'9'' x 6'6'' |
|
Main Level |
Bath (# Pieces 1-6) |
|
|
11'3'' x 10'11'' |
|
Main Level |
Bedroom |
|
|
8'6'' x 11'10'' |
|
Main Level |
Primary Bedroom |
|
|
9'11'' x 15'1'' |
|
Main Level |
Living Room |
|
|
16'6'' x 10'9'' |
|
Main Level |
Kitchen |
|
|
16'3'' x 10'9'' |
https://www.realtor.ca/real-estate/28051479/319-sunset-drive-dalhousie
















































































