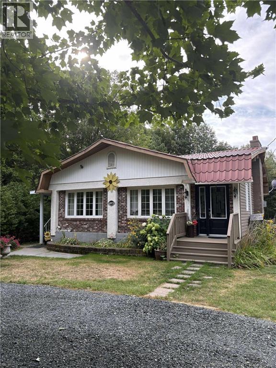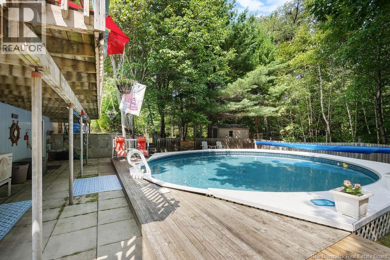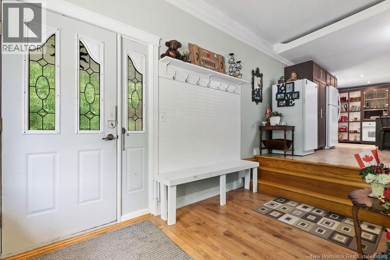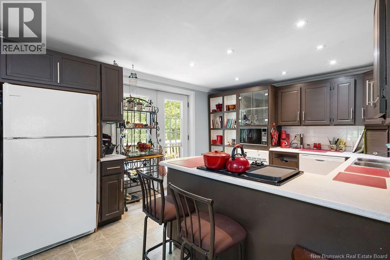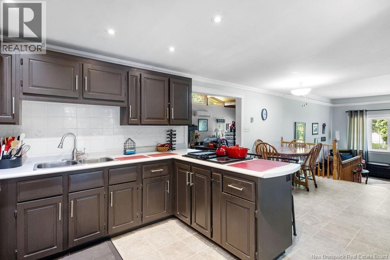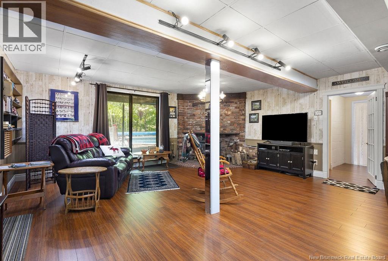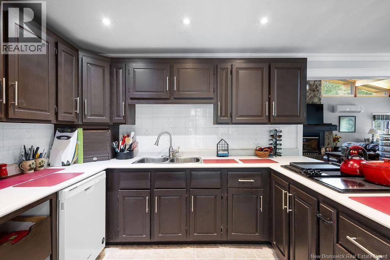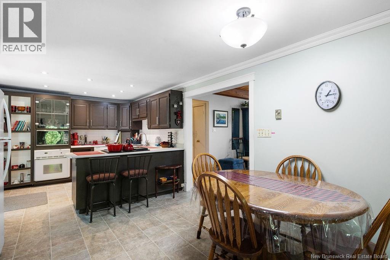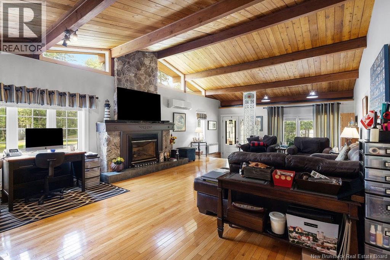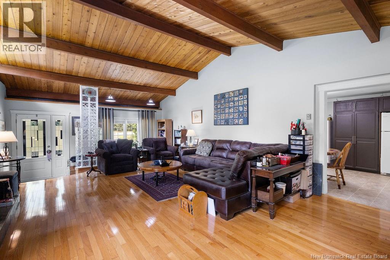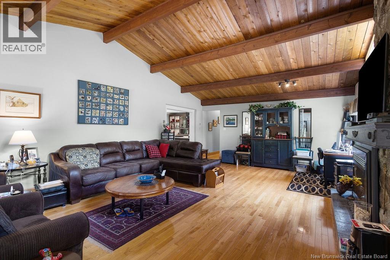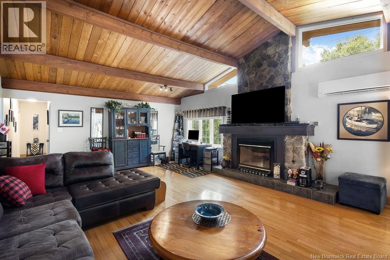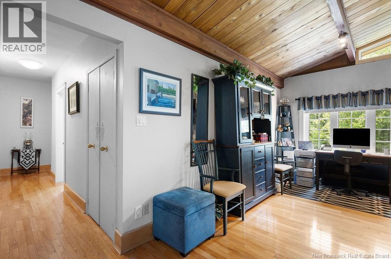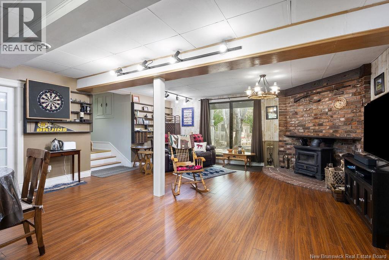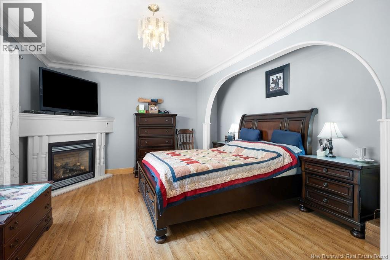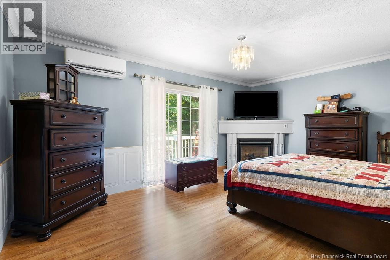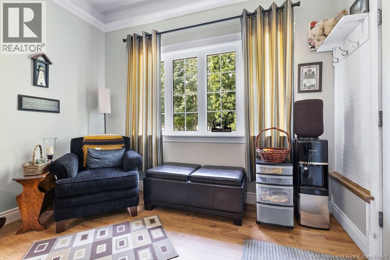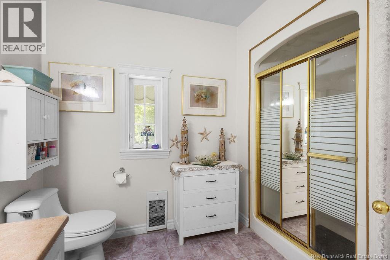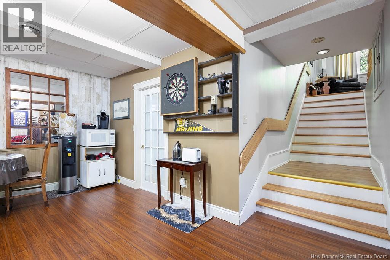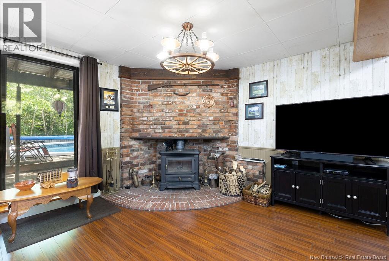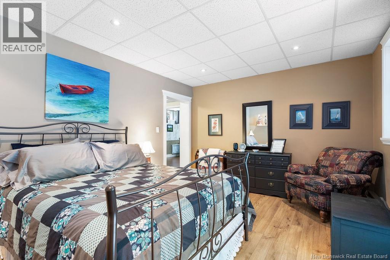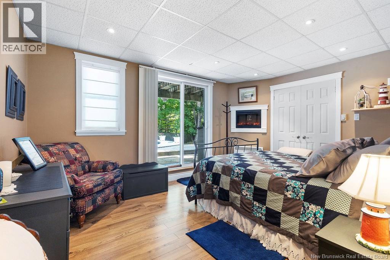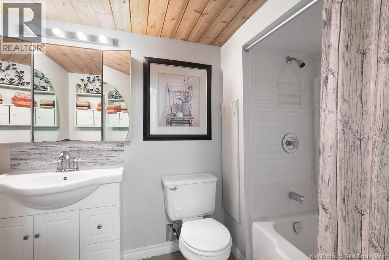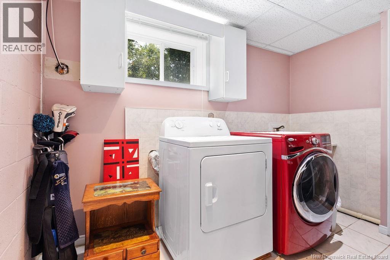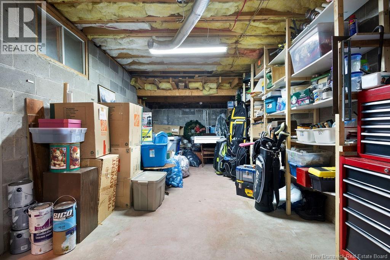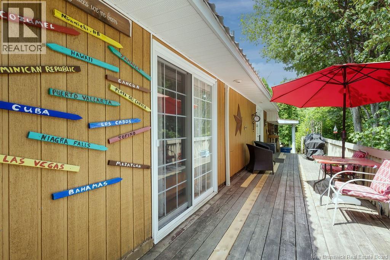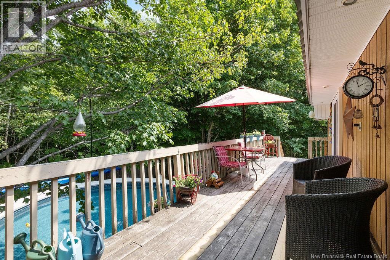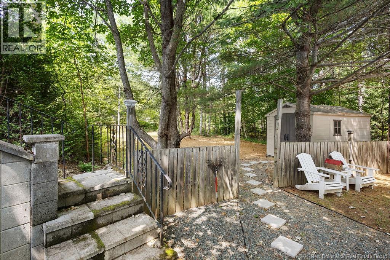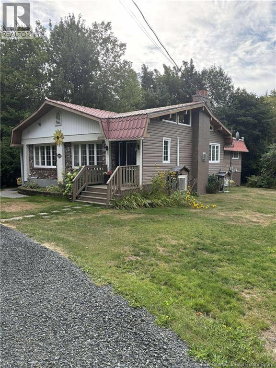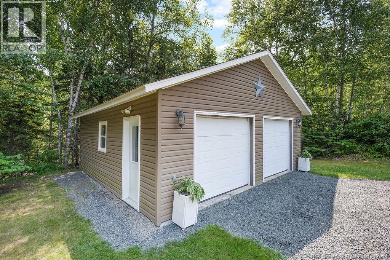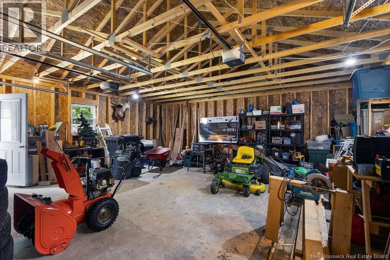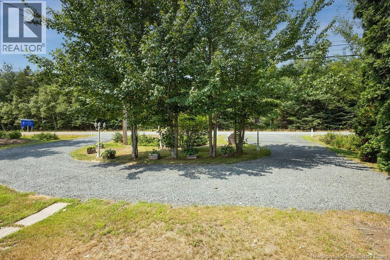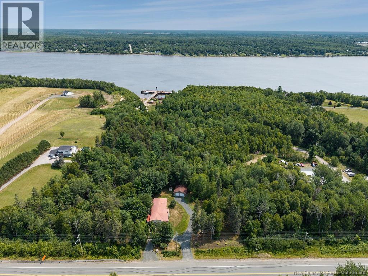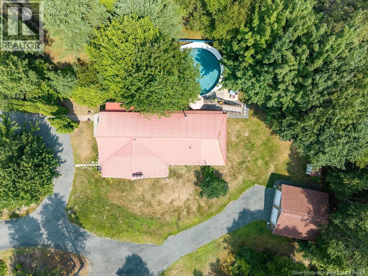3 Bedroom
2 Bathroom
2,477 ft2
Bungalow
Air Conditioned, Heat Pump
Baseboard Heaters, Heat Pump
Acreage
Landscaped
$389,000
Welcome to this charming move in ready home with stunning mature landscaping on a 3 acre lot. The main floor of this lovely home offers a nice spacious kitchen with a hidden walk in pantry, a dining area, a huge living room with cedar cathedral ceiling and stone propane fireplace, a full bathroom plus a large primary bedroom with corner fireplace and a secondary bedroom which could also serve as a dedicated office but also has flexibility for guests. Downstairs has another bedroom, full bath and open concept living and dining area with patio doors leading to the deck. This open area has a beautiful fireplace with a cozy woodstove that is WETT certified. Downstairs is currently being used as a well-sought after AirBnB accommodation for travellers because of the close proximity to all major highways. Outside the yard is beautiful and has an abundance and variety of trees making it very private. Some of the many added bonuses are 3 mini-splits that make it great for year round climate control, a double car garage plus there is a built in above ground heated pool. Included in the sale are fridge, Jenn-Air stove, dishwasher, washer, dryer, a stand up freezer plus all window coverings. Book your visit today to see this beautiful home! (id:19018)
Property Details
|
MLS® Number
|
NB124141 |
|
Property Type
|
Single Family |
|
Neigbourhood
|
Douglastown |
|
Equipment Type
|
Water Heater |
|
Features
|
Treed, Balcony/deck/patio |
|
Rental Equipment Type
|
Water Heater |
Building
|
Bathroom Total
|
2 |
|
Bedrooms Above Ground
|
3 |
|
Bedrooms Total
|
3 |
|
Architectural Style
|
Bungalow |
|
Basement Type
|
Full |
|
Constructed Date
|
1975 |
|
Cooling Type
|
Air Conditioned, Heat Pump |
|
Exterior Finish
|
Brick, Vinyl |
|
Flooring Type
|
Laminate, Hardwood |
|
Foundation Type
|
Block, Concrete |
|
Heating Fuel
|
Electric, Propane |
|
Heating Type
|
Baseboard Heaters, Heat Pump |
|
Stories Total
|
1 |
|
Size Interior
|
2,477 Ft2 |
|
Total Finished Area
|
2477 Sqft |
|
Type
|
House |
|
Utility Water
|
Well |
Parking
Land
|
Access Type
|
Year-round Access |
|
Acreage
|
Yes |
|
Landscape Features
|
Landscaped |
|
Sewer
|
Septic System |
|
Size Irregular
|
5557 |
|
Size Total
|
5557 M2 |
|
Size Total Text
|
5557 M2 |
Rooms
| Level |
Type |
Length |
Width |
Dimensions |
|
Basement |
Laundry Room |
|
|
10'11'' x 7'1'' |
|
Basement |
3pc Bathroom |
|
|
7'3'' x 9'4'' |
|
Basement |
Storage |
|
|
11'4'' x 22'10'' |
|
Basement |
Recreation Room |
|
|
23'7'' x 19'10'' |
|
Basement |
Bedroom |
|
|
12'4'' x 15'0'' |
|
Main Level |
Sitting Room |
|
|
11'11'' x 16'0'' |
|
Main Level |
Bath (# Pieces 1-6) |
|
|
7'2'' x 9'7'' |
|
Main Level |
Bedroom |
|
|
8'8'' x 13'2'' |
|
Main Level |
Primary Bedroom |
|
|
14'7'' x 17'2'' |
|
Main Level |
Living Room |
|
|
17'11'' x 29'0'' |
|
Main Level |
Dining Room |
|
|
11'11'' x 9'8'' |
|
Main Level |
Kitchen |
|
|
11'11'' x 11'2'' |
https://www.realtor.ca/real-estate/28679497/3168-king-george-highway-miramichi
