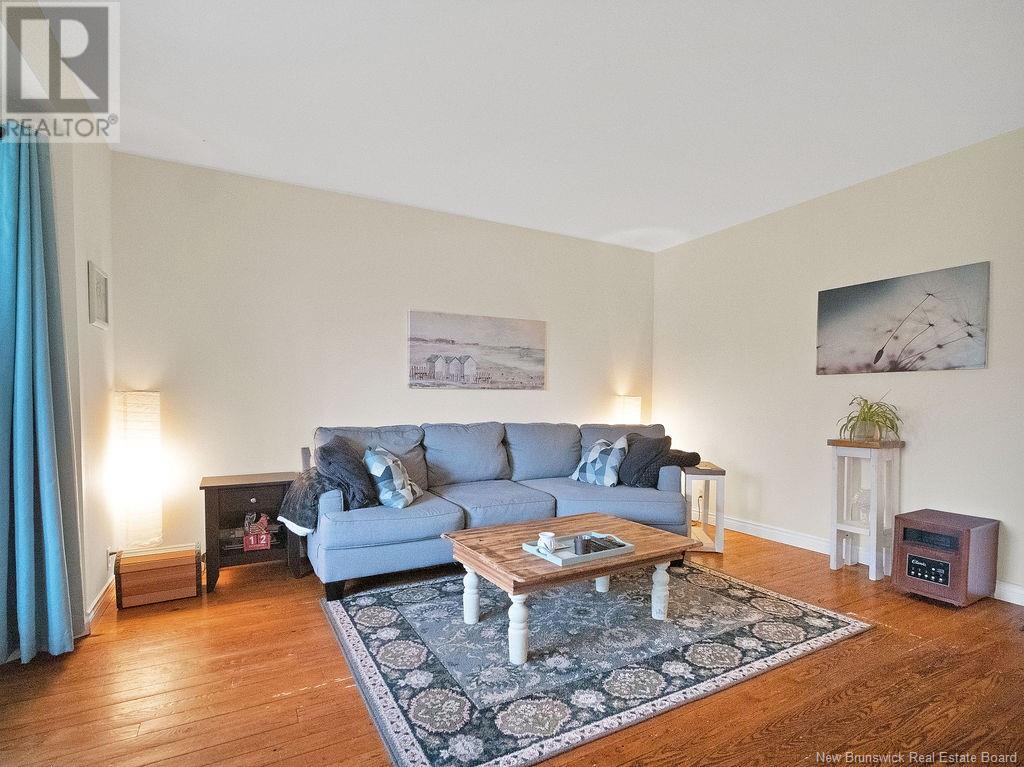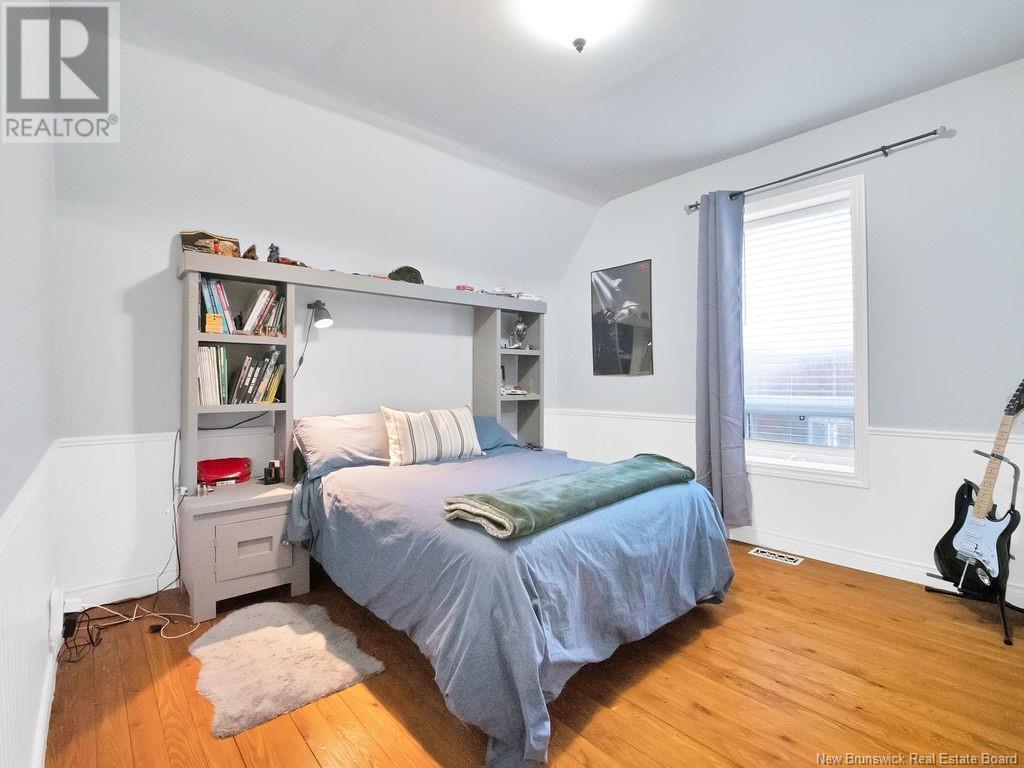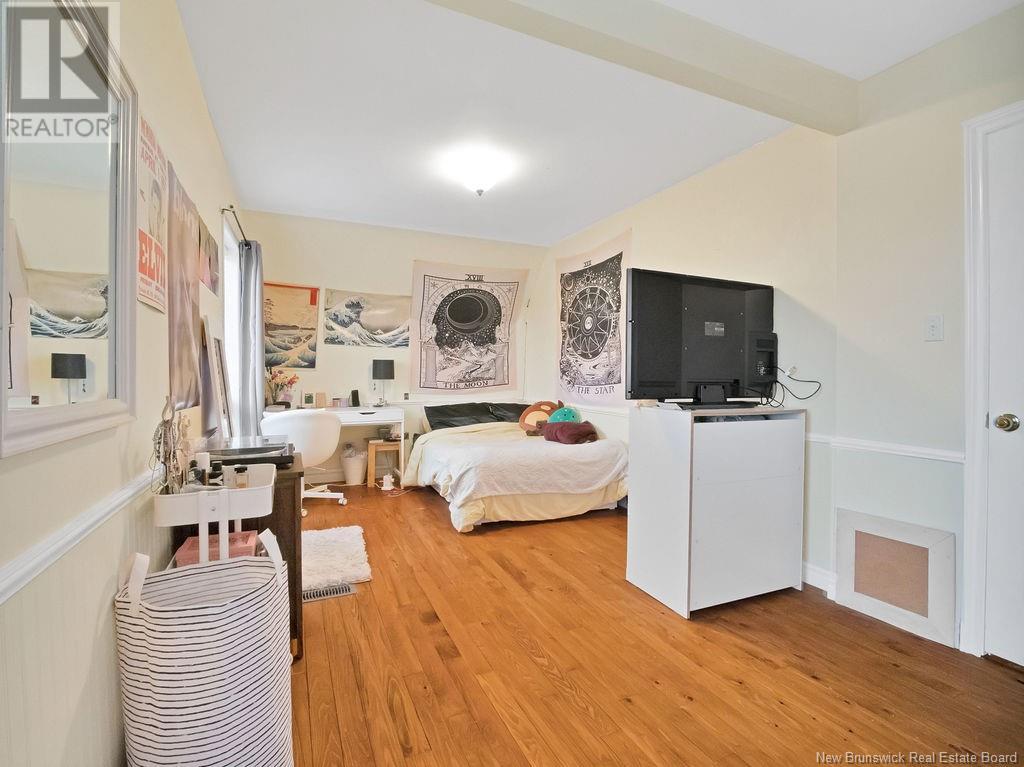4 Bedroom
3 Bathroom
2018 sqft
2 Level
Central Air Conditioning, Air Conditioned
Baseboard Heaters
Landscaped
$399,900
Welcome to 3161 Mountain Road, a charming country-style retreat just minutes from the city! This spacious 4-bedroom, 2.5-bath home offers comfort and convenience on nearly an acre of serene land. Enjoy a modern kitchen with stainless steel appliances, an island cooktop stove, and ample counter spaceperfect for family gatherings. The fully ducted heat pump ensures year-round comfort. Step outside to find a workshop in the back, ideal for hobbies or projects. The property also features a separate entrance for a potential home-based business, complete with a front intake area and a large, versatile multi-purpose space. Whether you dream of a cozy family home or an entrepreneurial venture, this property is your canvas. Experience the best of country living close to city amenities not to mention being in great proximity to: Skidoo Trails, Magnetic Hill Winery, USVA Spa, Magnetic Hill Zoo, Magic Mountain, Mountain Woods, Catamount & Stonehurst Golf Courses, and the Casino! Dont miss your opportunity - book your private showing TODAY! (id:19018)
Property Details
|
MLS® Number
|
NB109266 |
|
Property Type
|
Single Family |
|
EquipmentType
|
Water Heater |
|
Features
|
Treed |
|
RentalEquipmentType
|
Water Heater |
|
Structure
|
Workshop |
Building
|
BathroomTotal
|
3 |
|
BedroomsAboveGround
|
4 |
|
BedroomsTotal
|
4 |
|
ArchitecturalStyle
|
2 Level |
|
CoolingType
|
Central Air Conditioning, Air Conditioned |
|
ExteriorFinish
|
Vinyl |
|
FlooringType
|
Tile, Hardwood |
|
FoundationType
|
Block |
|
HalfBathTotal
|
1 |
|
HeatingFuel
|
Electric |
|
HeatingType
|
Baseboard Heaters |
|
SizeInterior
|
2018 Sqft |
|
TotalFinishedArea
|
2018 Sqft |
|
Type
|
House |
|
UtilityWater
|
Drilled Well, Well |
Land
|
AccessType
|
Year-round Access |
|
Acreage
|
No |
|
LandscapeFeatures
|
Landscaped |
|
Sewer
|
Municipal Sewage System |
|
SizeIrregular
|
3690 |
|
SizeTotal
|
3690 M2 |
|
SizeTotalText
|
3690 M2 |
Rooms
| Level |
Type |
Length |
Width |
Dimensions |
|
Second Level |
4pc Bathroom |
|
|
7'1'' x 13'2'' |
|
Second Level |
Bedroom |
|
|
9'0'' x 8'3'' |
|
Second Level |
Bedroom |
|
|
9'8'' x 18'8'' |
|
Second Level |
Bedroom |
|
|
12'7'' x 12'6'' |
|
Second Level |
2pc Ensuite Bath |
|
|
8'0'' x 6'4'' |
|
Second Level |
Primary Bedroom |
|
|
19'11'' x 13'3'' |
|
Main Level |
Office |
|
|
11'10'' x 7'6'' |
|
Main Level |
3pc Bathroom |
|
|
8'4'' x 7'6'' |
|
Main Level |
Family Room |
|
|
20'0'' x 11'11'' |
|
Main Level |
Foyer |
|
|
14'5'' x 7'4'' |
|
Main Level |
Dining Room |
|
|
14'7'' x 7'3'' |
|
Main Level |
Kitchen |
|
|
14'8'' x 13'11'' |
|
Main Level |
Living Room |
|
|
16'7'' x 12'11'' |
https://www.realtor.ca/real-estate/27653739/3161-mountain-road-moncton
















































