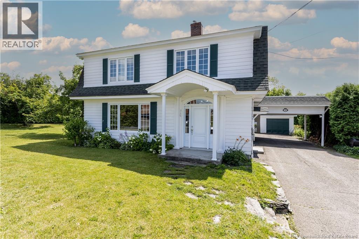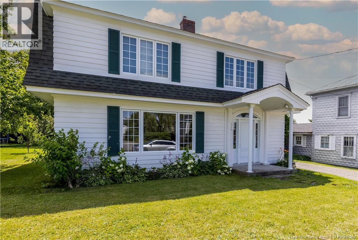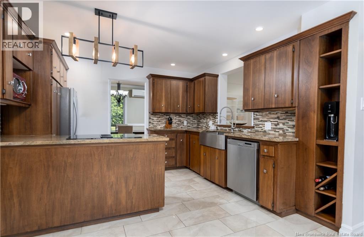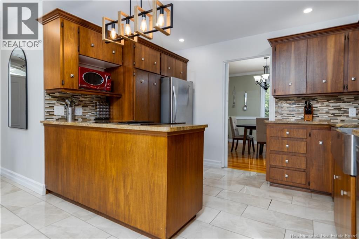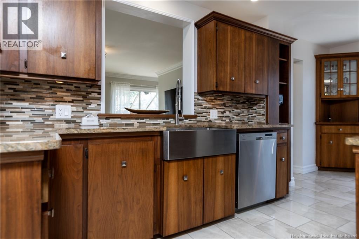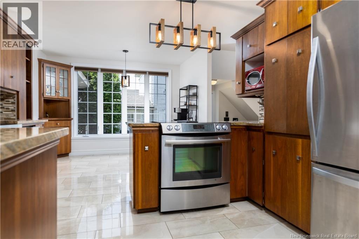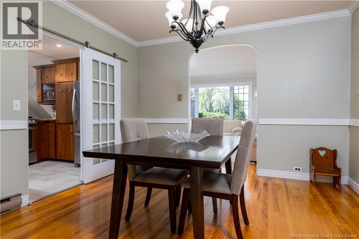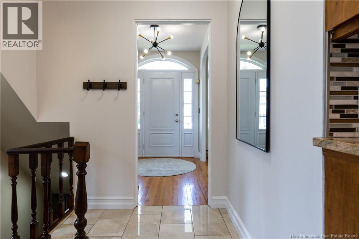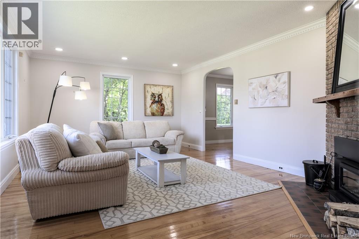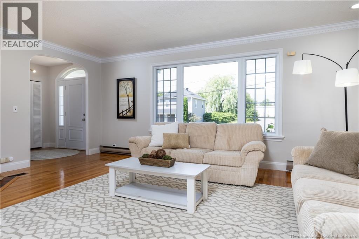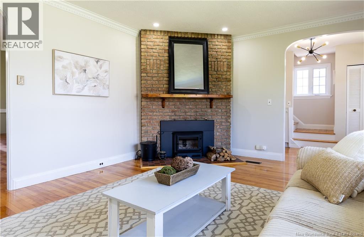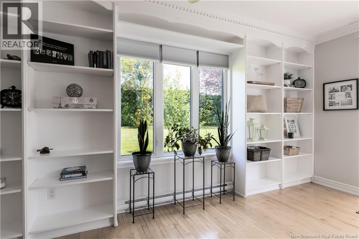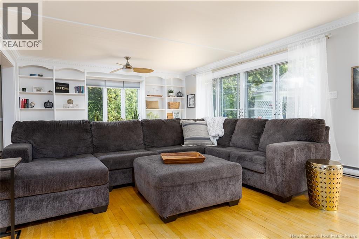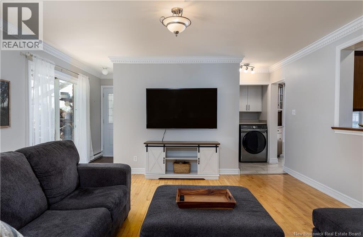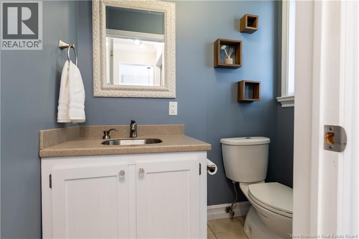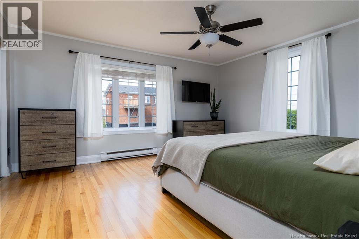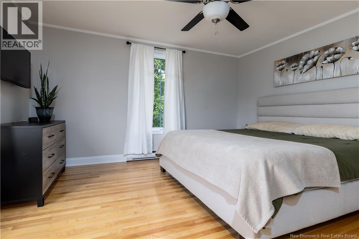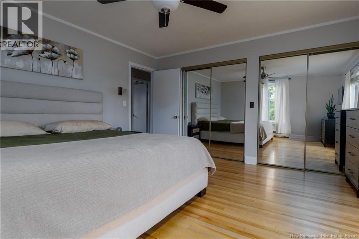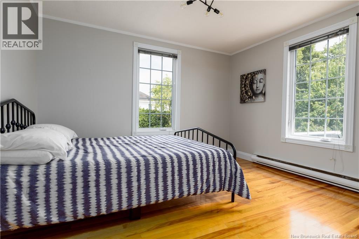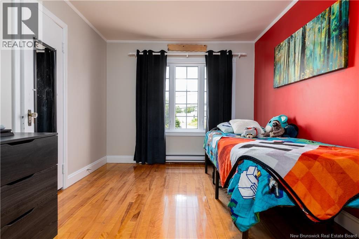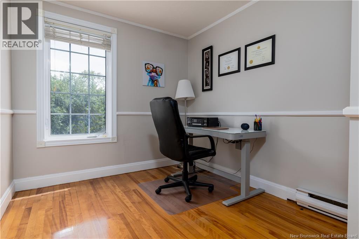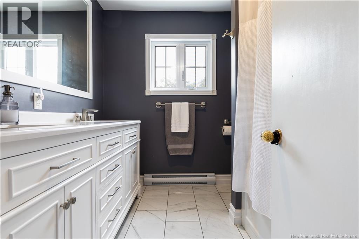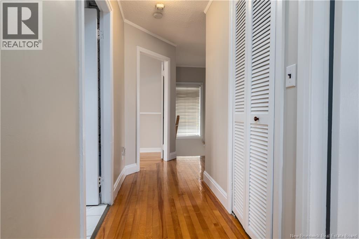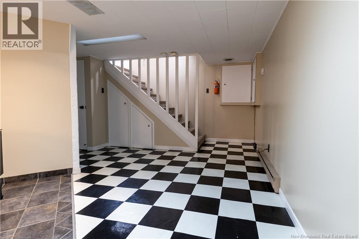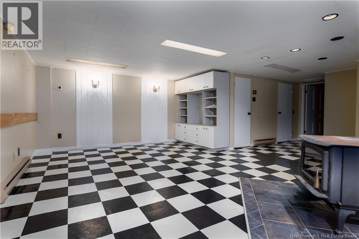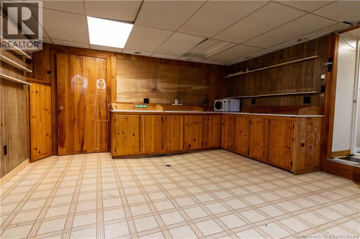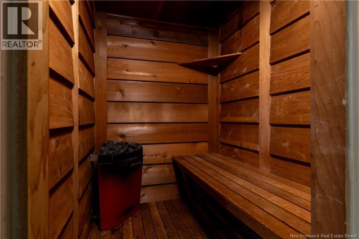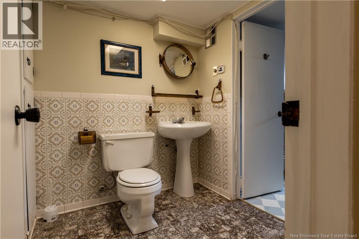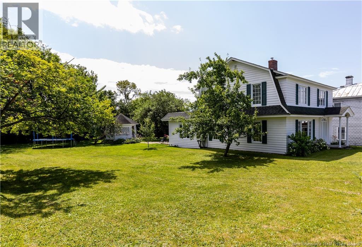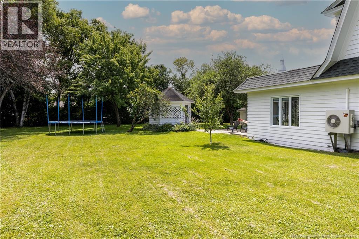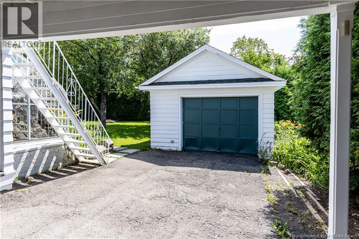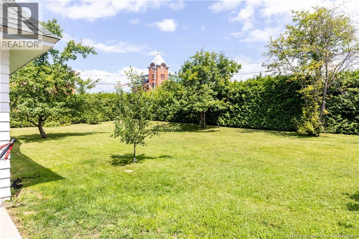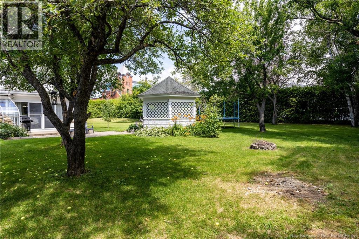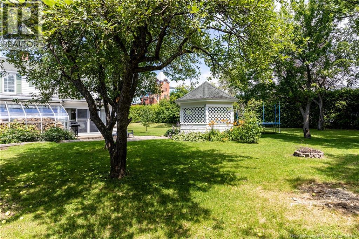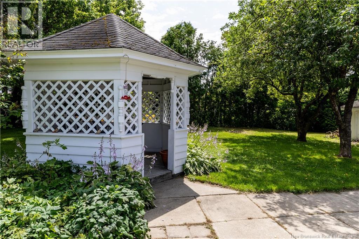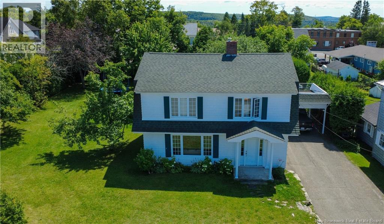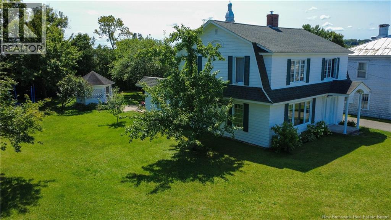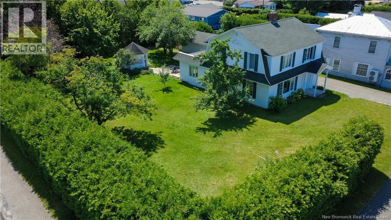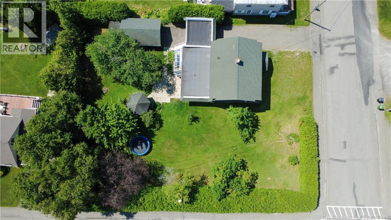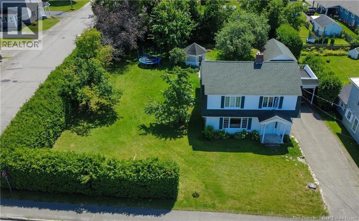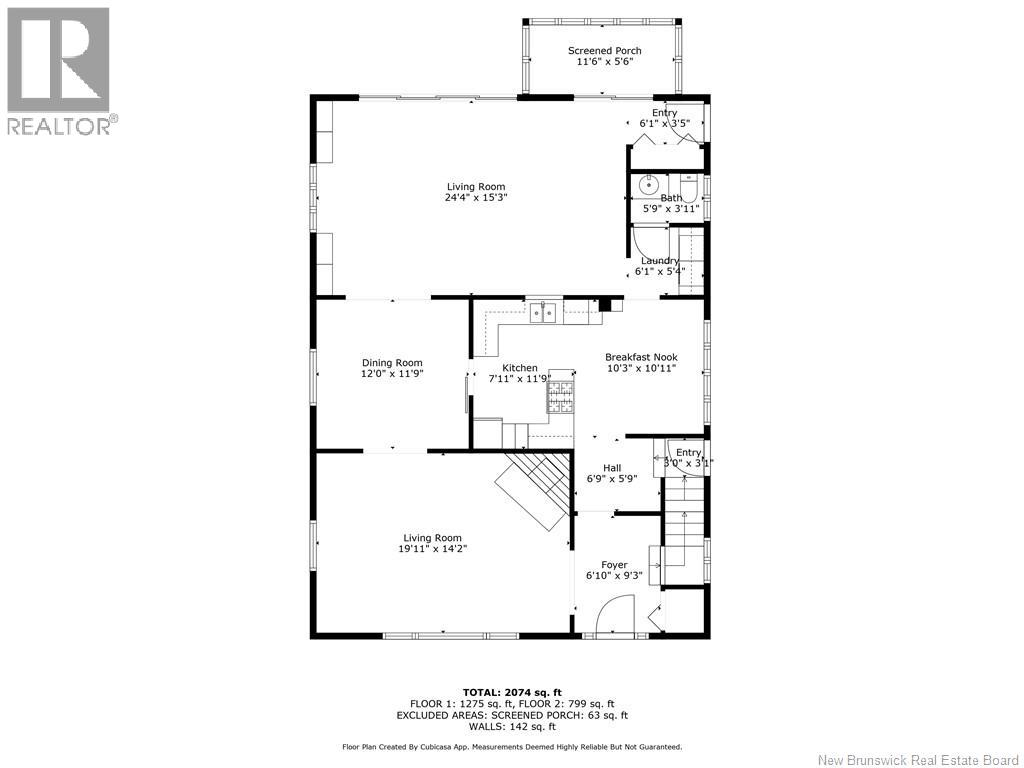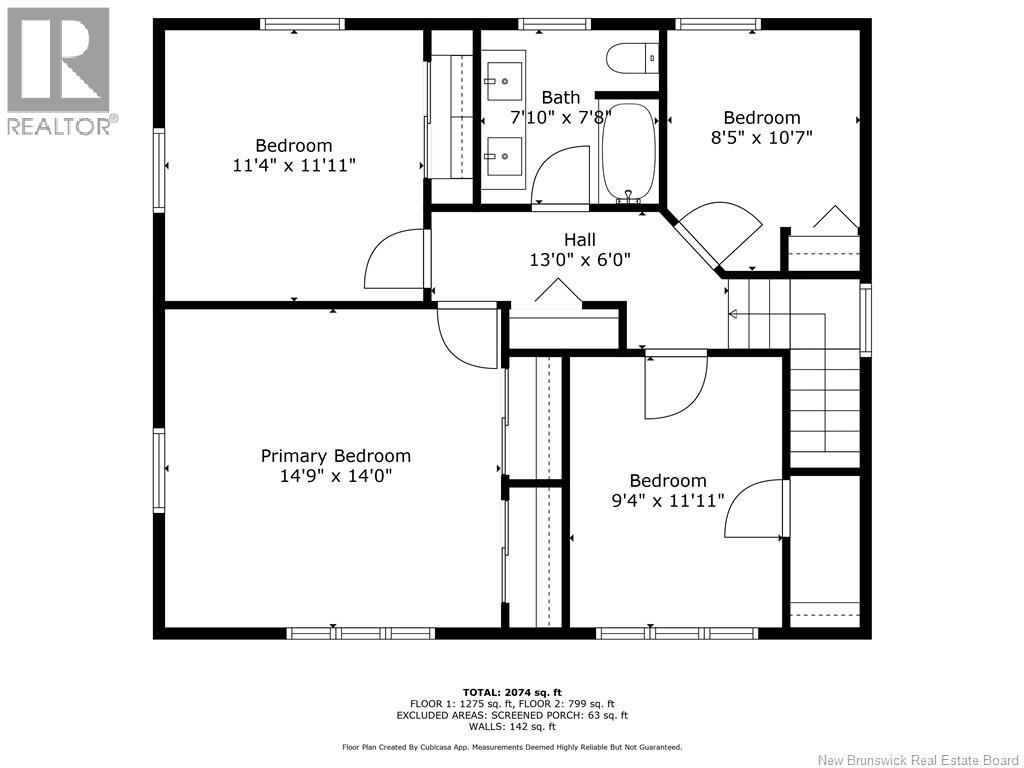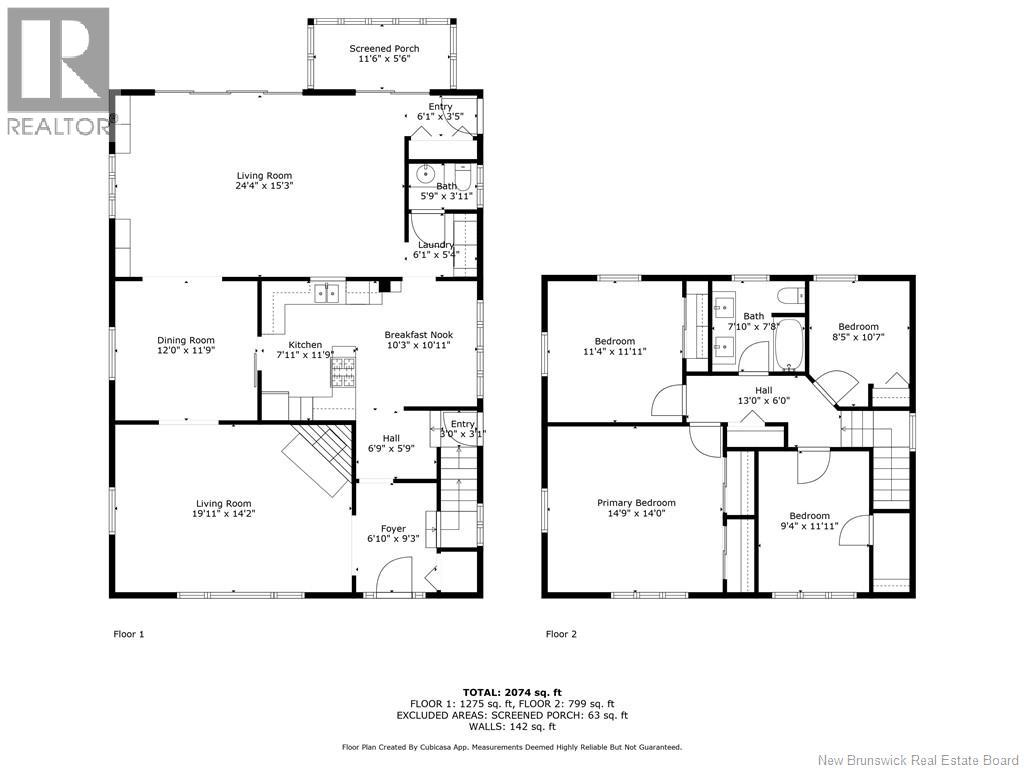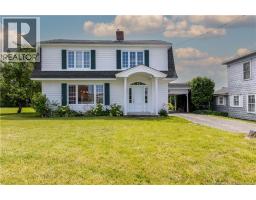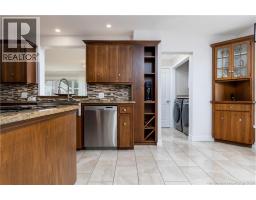4 Bedroom
3 Bathroom
2,860 ft2
2 Level
Heat Pump
Baseboard Heaters, Heat Pump
Landscaped
$379,000
Step into timeless character blended beautifully with modern updates in this spacious, remodeled older home. The main floor features a stunning, oversized living room with rich wood flooring, expansive windows that flood the space with natural light, and a cozy working wood-burning fireplace. The dining room is generously sized, while the updated kitchen boasts classic wood cabinetry, sleek quartz countertops, and a quaint eat-in nook. Youll also love the huge main-floor family room, which showcases custom built-in bookshelves, two sliding glass doors, and another large window to let in plenty of natural light. A convenient half bathroom and a well-placed laundry area round out the main floor. Upstairs, the spacious master bedroom offers a peaceful retreat, accompanied by three additional bedrooms and a fully remodeled 4-piece bathroom. Original wood floors continue throughout. The finished basement extends the living space even further with an oversized family room, a half bathroom, a sauna, and a dedicated workspaceideal for hobbies or home gym setup. Set on an oversized lot, this property offers exceptional outdoor space and privacy. Mature hedges surround the yard, creating a secluded atmosphere. In addition the property includes both a single detached garage and a carport. With a perfect balance of vintage character and modern comfort, this home is truly one-of-a-kind. Dont miss the opportunity to make it yours! (id:19018)
Property Details
|
MLS® Number
|
NB123887 |
|
Property Type
|
Single Family |
|
Neigbourhood
|
Hennigar Corner |
Building
|
Bathroom Total
|
3 |
|
Bedrooms Above Ground
|
4 |
|
Bedrooms Total
|
4 |
|
Architectural Style
|
2 Level |
|
Constructed Date
|
1940 |
|
Cooling Type
|
Heat Pump |
|
Exterior Finish
|
Wood |
|
Flooring Type
|
Ceramic, Vinyl, Wood |
|
Foundation Type
|
Concrete |
|
Half Bath Total
|
2 |
|
Heating Fuel
|
Wood |
|
Heating Type
|
Baseboard Heaters, Heat Pump |
|
Size Interior
|
2,860 Ft2 |
|
Total Finished Area
|
2860 Sqft |
|
Type
|
House |
|
Utility Water
|
Municipal Water |
Parking
|
Detached Garage
|
|
|
Garage
|
|
|
Carport
|
|
Land
|
Access Type
|
Year-round Access |
|
Acreage
|
No |
|
Landscape Features
|
Landscaped |
|
Sewer
|
Municipal Sewage System |
|
Size Irregular
|
1620 |
|
Size Total
|
1620 M2 |
|
Size Total Text
|
1620 M2 |
Rooms
| Level |
Type |
Length |
Width |
Dimensions |
|
Second Level |
3pc Bathroom |
|
|
8' x 7'8'' |
|
Second Level |
Bedroom |
|
|
12' x 9'6'' |
|
Second Level |
Bedroom |
|
|
11'3'' x 11'6'' |
|
Second Level |
Bedroom |
|
|
11' x 8'6'' |
|
Second Level |
Primary Bedroom |
|
|
15' x 16' |
|
Basement |
Other |
|
|
18' x 14' |
|
Basement |
Office |
|
|
9'9'' x 9'5'' |
|
Basement |
3pc Bathroom |
|
|
8'8'' x 6' |
|
Basement |
Family Room |
|
|
24' x 24' |
|
Main Level |
Foyer |
|
|
7' x 9' |
|
Main Level |
Laundry Room |
|
|
5' x 6' |
|
Main Level |
Solarium |
|
|
7'8'' x 13' |
|
Main Level |
2pc Bathroom |
|
|
4' x 6' |
|
Main Level |
Family Room |
|
|
23' x 17' |
|
Main Level |
Living Room |
|
|
20' x 14' |
|
Main Level |
Dining Room |
|
|
12' x 12' |
|
Main Level |
Kitchen |
|
|
11' x 18' |
https://www.realtor.ca/real-estate/28668733/315-sheriff-street-grand-saultgrand-falls
