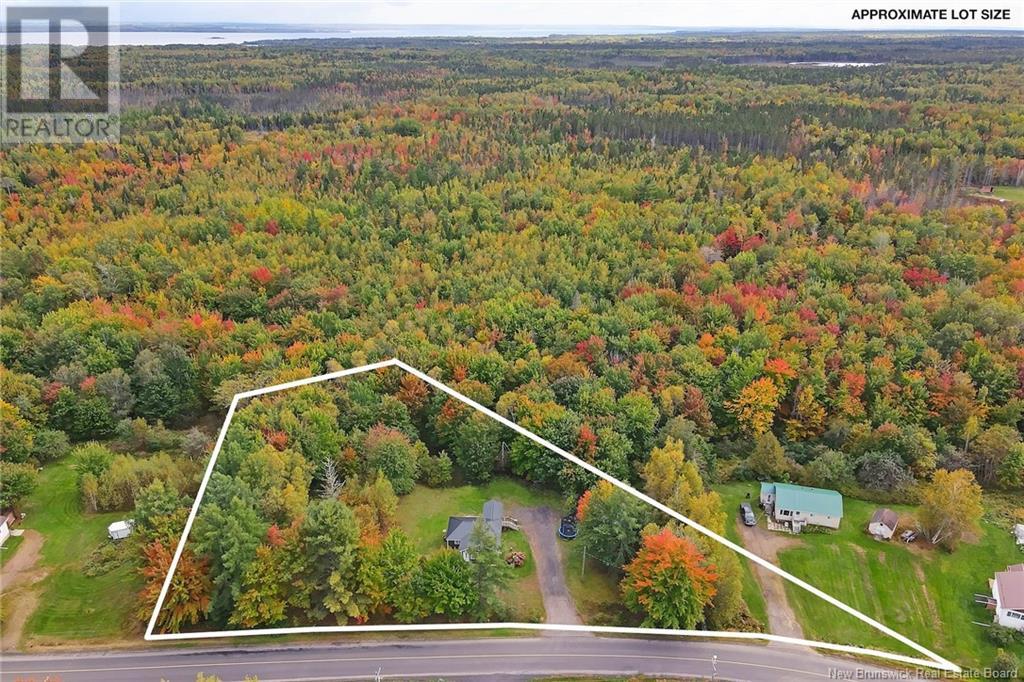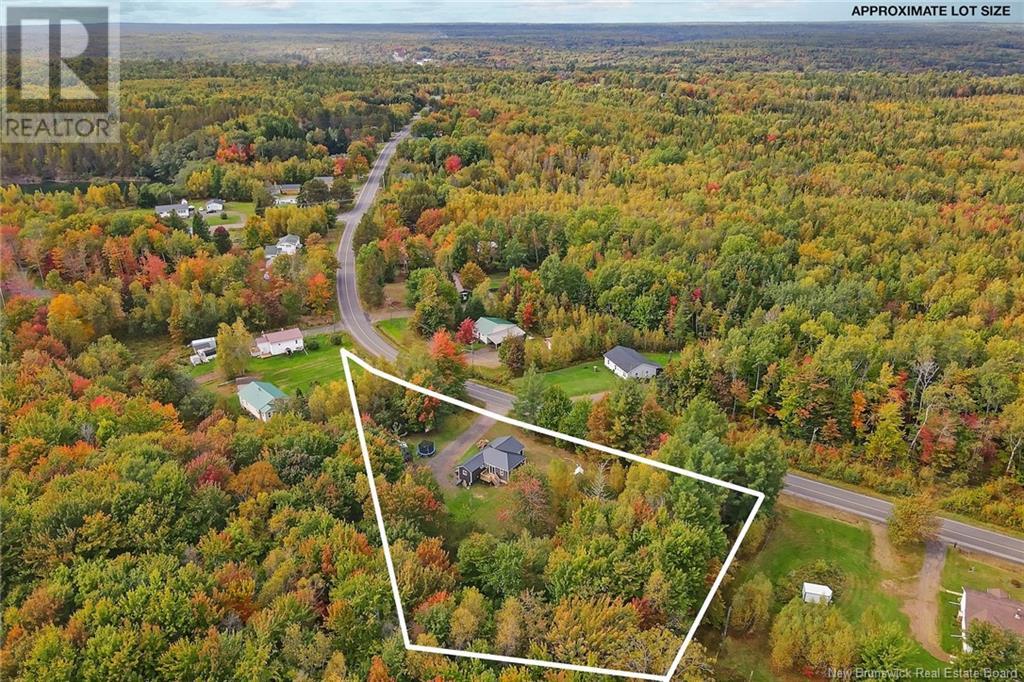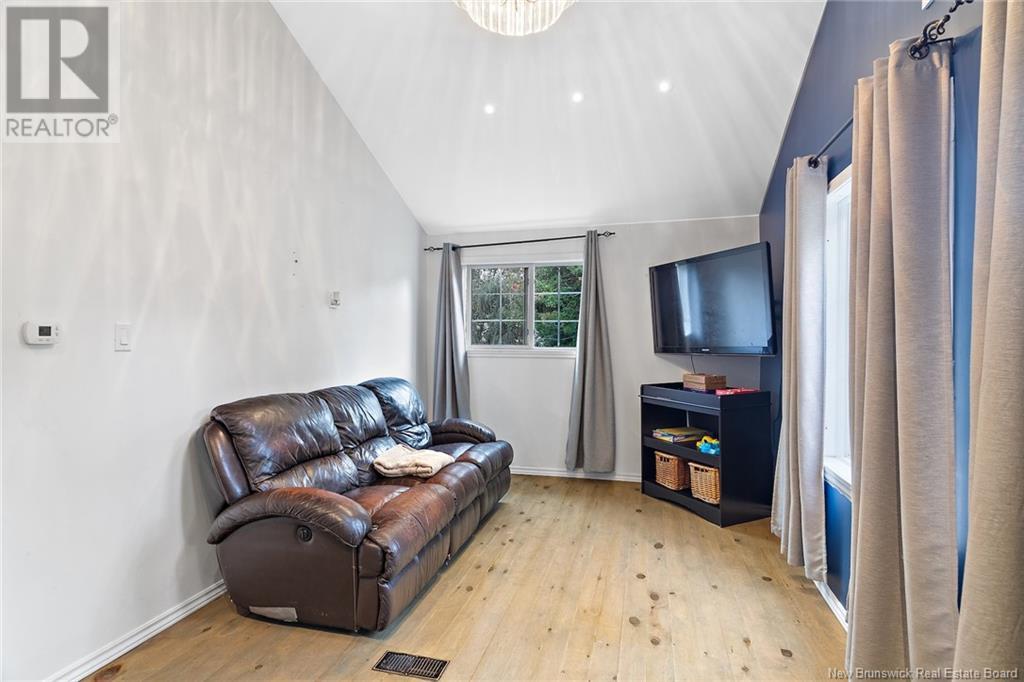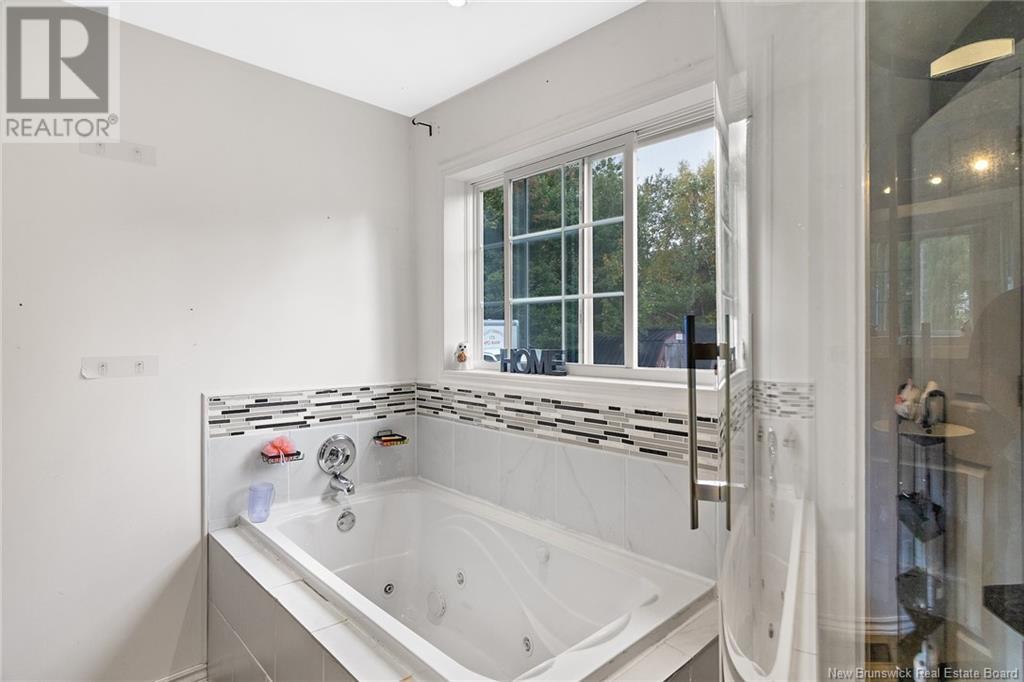314 Upton Street Minto, New Brunswick E4B 2R5
$179,900
Looking for a home that is completely move-in ready, sitting on over an acre of land, within the village limits? Welcome to 314 Upton Street! This adorable 2 bedroom bungalow has been very well cared for, and has seen numerous upgrades. As you enter through the side door you are met with a spacious mud room and laundry space, perfect for a busy family. The kitchen is a dream and has been tastefully redone with gorgeous white cabinetry. Enjoy the large pantry/closet boasting barn doors, and the patio doors leading to the back yard. The family room offers plenty of natural light and leads off to 2 generously sized bedrooms. The main bathroom features both a bathtub and stand up shower. This property offers plenty of privacy where you will enjoy a treed backyard as well as ample space to build a garage etc. This home is located just minutes to all amenities, within 5 minutes of Grand Lake and within 40 minutes of Fredericton. (id:19018)
Property Details
| MLS® Number | NB107250 |
| Property Type | Single Family |
| EquipmentType | Water Heater |
| RentalEquipmentType | Water Heater |
| Structure | Shed |
Building
| BathroomTotal | 1 |
| BedroomsAboveGround | 2 |
| BedroomsTotal | 2 |
| ArchitecturalStyle | Bungalow |
| ConstructedDate | 1945 |
| CoolingType | Heat Pump |
| ExteriorFinish | Vinyl |
| FlooringType | Wood |
| FoundationType | Block |
| HeatingFuel | Electric |
| HeatingType | Forced Air, Heat Pump |
| RoofMaterial | Metal |
| RoofStyle | Unknown |
| StoriesTotal | 1 |
| SizeInterior | 755 Sqft |
| TotalFinishedArea | 755 Sqft |
| Type | House |
| UtilityWater | Drilled Well |
Land
| AccessType | Year-round Access |
| Acreage | Yes |
| LandscapeFeatures | Landscaped |
| Sewer | Municipal Sewage System |
| SizeIrregular | 5099 |
| SizeTotal | 5099 M2 |
| SizeTotalText | 5099 M2 |
Rooms
| Level | Type | Length | Width | Dimensions |
|---|---|---|---|---|
| Basement | Storage | 36'0'' x 20'0'' | ||
| Main Level | Laundry Room | 14'5'' x 9'3'' | ||
| Main Level | Bath (# Pieces 1-6) | 9'3'' x 7'0'' | ||
| Main Level | Bedroom | 9'0'' x 9'0'' | ||
| Main Level | Primary Bedroom | 9'8'' x 9'5'' | ||
| Main Level | Kitchen | 14'4'' x 9'6'' | ||
| Main Level | Dining Room | 9'9'' x 5'0'' | ||
| Main Level | Living Room | 20'3'' x 9'9'' |
https://www.realtor.ca/real-estate/27505403/314-upton-street-minto
Interested?
Contact us for more information































