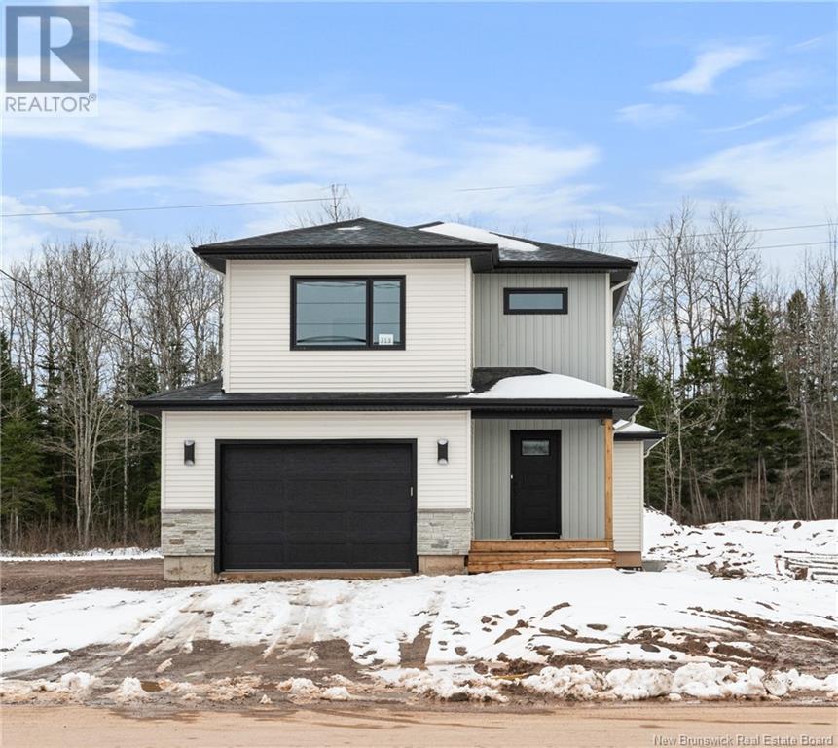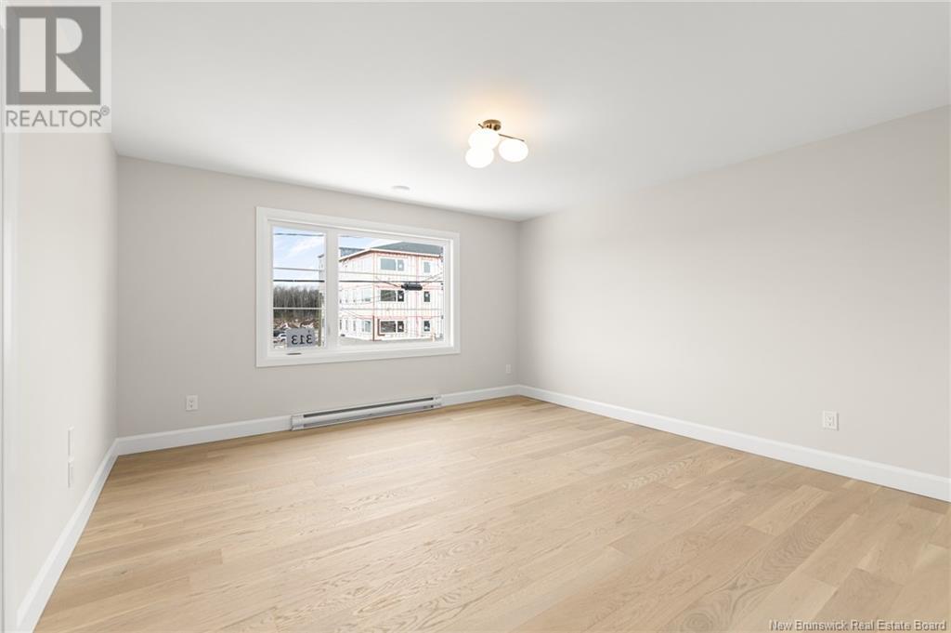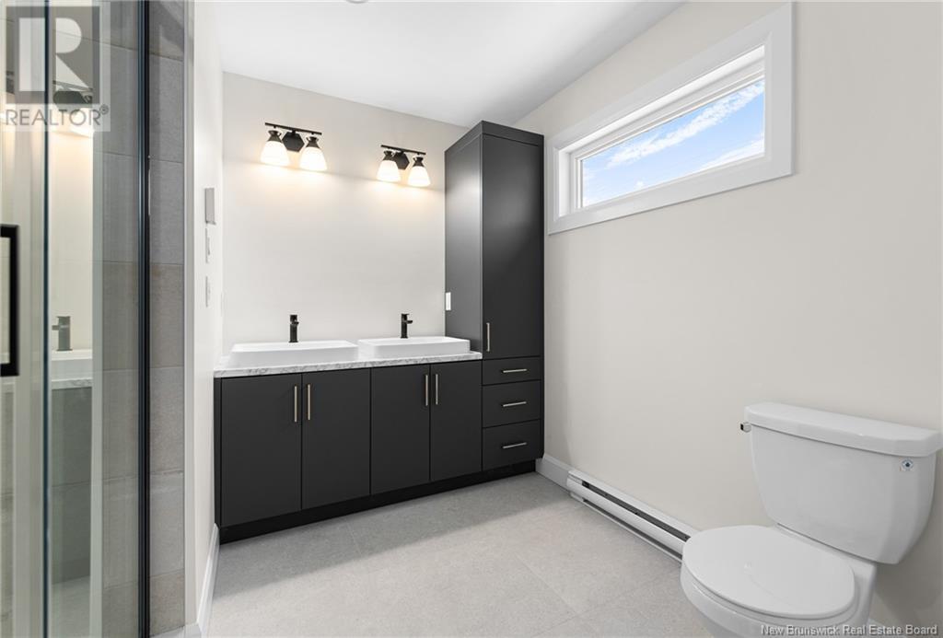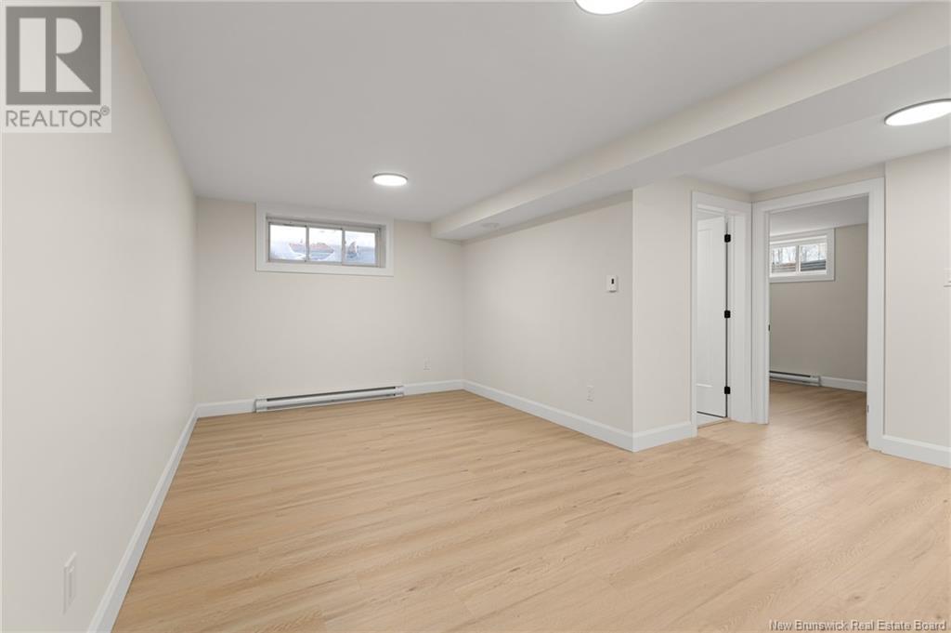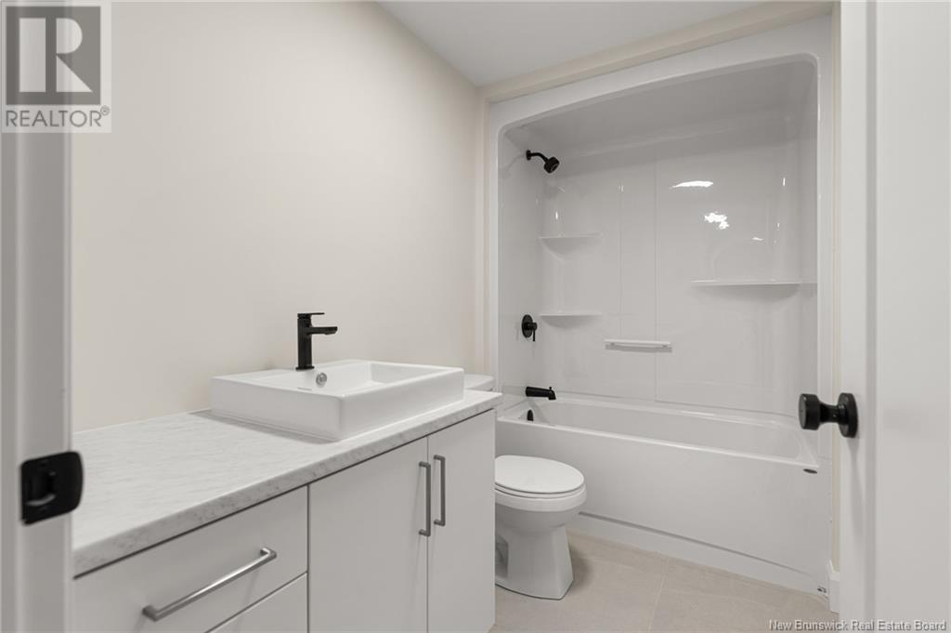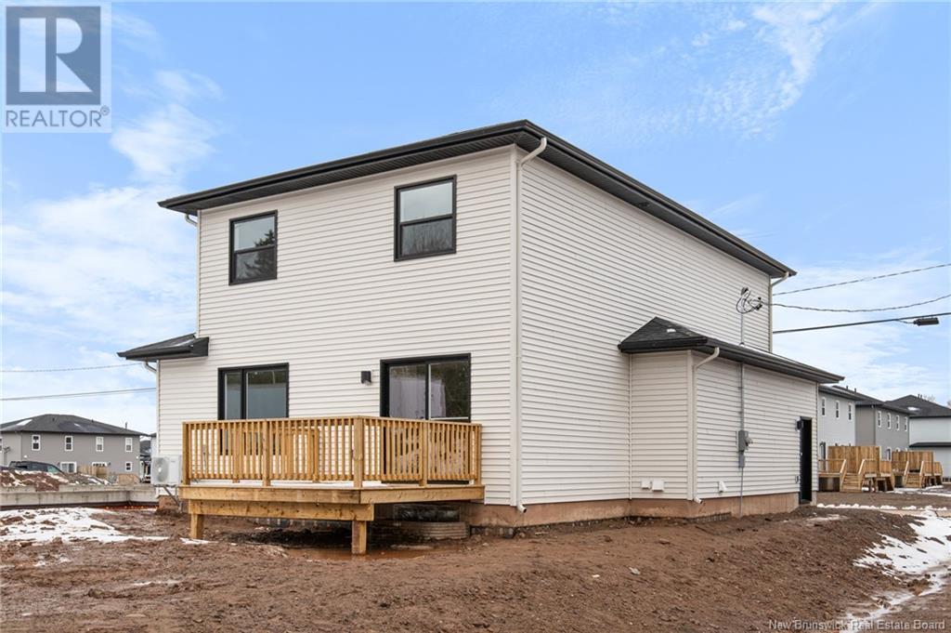313 Mélanie Street Dieppe, New Brunswick E1K 0A2
4 Bedroom
4 Bathroom
1,731 ft2
2 Level
Air Conditioned, Heat Pump
Baseboard Heaters, Heat Pump
Landscaped
$599,900
When Viewing This Property On Realtor.ca Please Click On The Multimedia or Virtual Tour Link For More Property Info. Beautifully designed home with hardwood and tile flooring. Features include a large entrance foyer, open concept living room with shiplap fireplace, modern kitchen with walk-in pantry and quartz countertops, 3 large bedrooms with walk-in closet and En-suite bath, spacious laundry room, and finished basement with legal In-law suite. Additional amenities include an electric fireplace insert, mini split heat pump, and an 8-year Lux Home Warranty. HST rebate assigned to Vendor. (id:19018)
Property Details
| MLS® Number | NB115232 |
| Property Type | Single Family |
| Features | Balcony/deck/patio |
| Structure | None |
Building
| Bathroom Total | 4 |
| Bedrooms Above Ground | 3 |
| Bedrooms Below Ground | 1 |
| Bedrooms Total | 4 |
| Architectural Style | 2 Level |
| Basement Development | Finished |
| Basement Type | Full (finished) |
| Constructed Date | 2025 |
| Cooling Type | Air Conditioned, Heat Pump |
| Exterior Finish | Stone, Steel, Vinyl |
| Flooring Type | Ceramic, Vinyl, Hardwood |
| Foundation Type | Concrete |
| Half Bath Total | 1 |
| Heating Fuel | Electric |
| Heating Type | Baseboard Heaters, Heat Pump |
| Size Interior | 1,731 Ft2 |
| Total Finished Area | 2499 Sqft |
| Type | House |
| Utility Water | Municipal Water |
Parking
| Attached Garage | |
| Garage |
Land
| Access Type | Year-round Access |
| Acreage | No |
| Landscape Features | Landscaped |
| Sewer | Municipal Sewage System |
| Size Irregular | 0.17 |
| Size Total | 0.17 Ac |
| Size Total Text | 0.17 Ac |
Rooms
| Level | Type | Length | Width | Dimensions |
|---|---|---|---|---|
| Second Level | Other | 5'6'' x 11'0'' | ||
| Second Level | Laundry Room | 6'10'' x 8'11'' | ||
| Second Level | 3pc Ensuite Bath | 5'6'' x 11'0'' | ||
| Second Level | 4pc Bathroom | 6'9'' x 8'11'' | ||
| Second Level | Bedroom | 12'5'' x 13'0'' | ||
| Second Level | Bedroom | 11'0'' x 16'0'' | ||
| Second Level | Primary Bedroom | 14'9'' x 14'11'' | ||
| Basement | 4pc Bathroom | 5'6'' x 10'0'' | ||
| Basement | Bedroom | 10'0'' x 13'6'' | ||
| Basement | Living Room | 11'0'' x 10'0'' | ||
| Basement | Kitchen | 16'6'' x 10'10'' | ||
| Main Level | Other | 20'10'' x 16'11'' | ||
| Main Level | 2pc Bathroom | 6'9'' x 5'3'' | ||
| Main Level | Kitchen | 17'0'' x 9'0'' | ||
| Main Level | Living Room | 13'11'' x 28'0'' |
https://www.realtor.ca/real-estate/28134548/313-mélanie-street-dieppe
Contact Us
Contact us for more information
