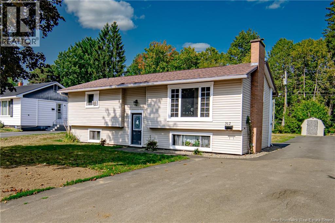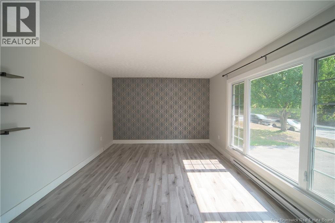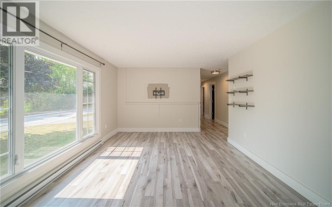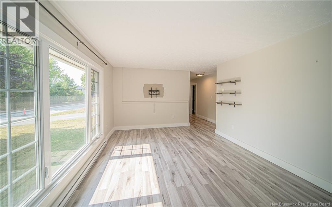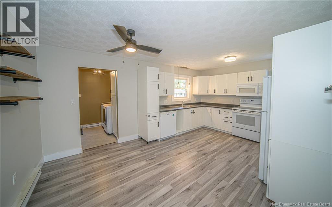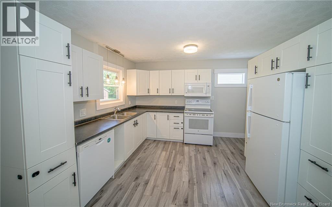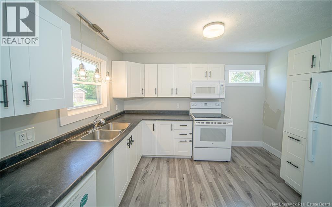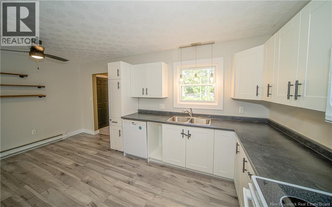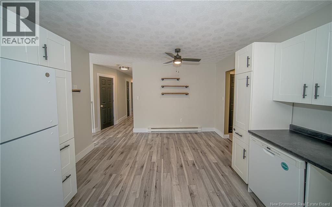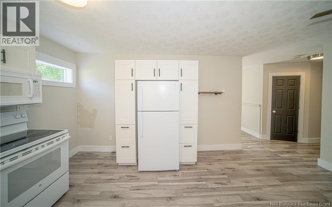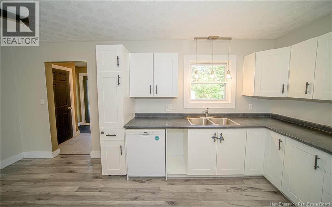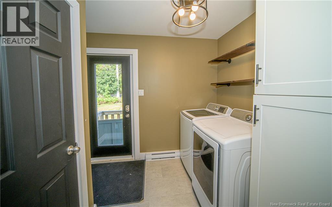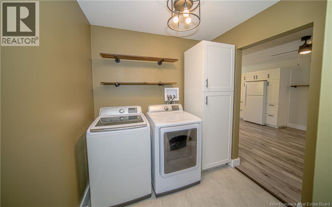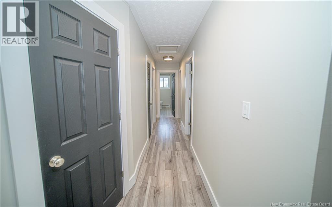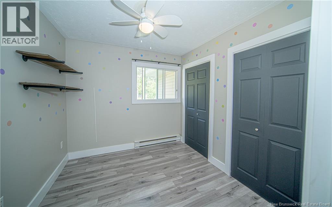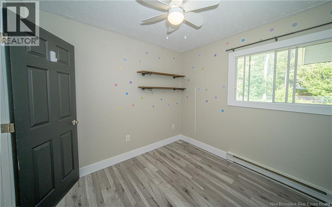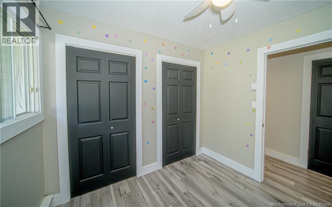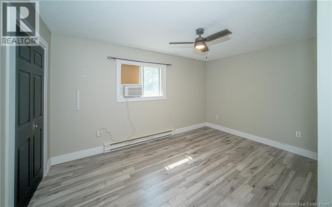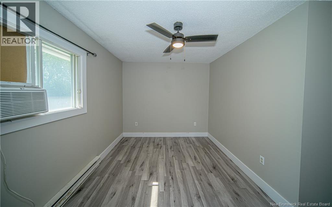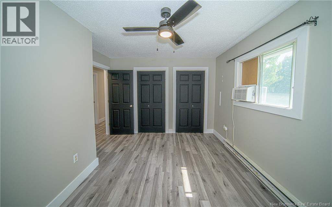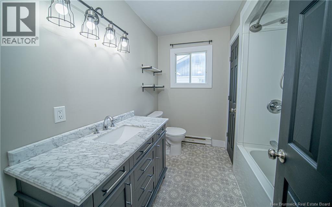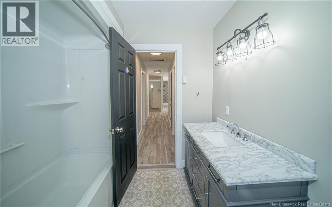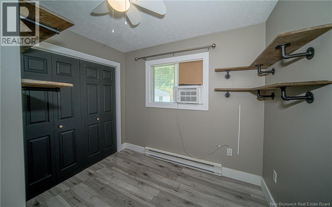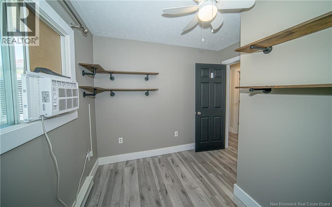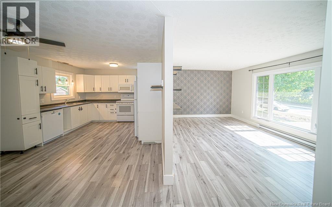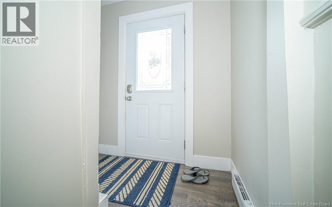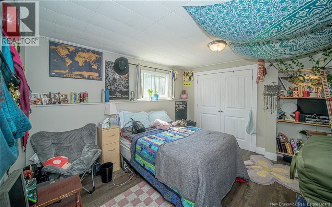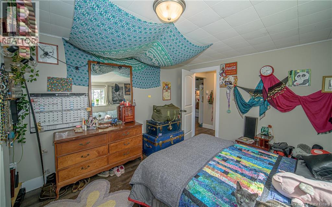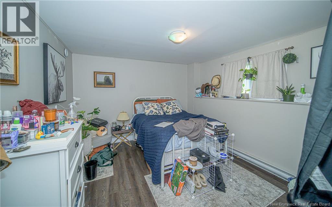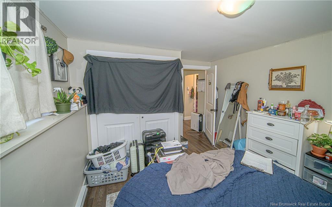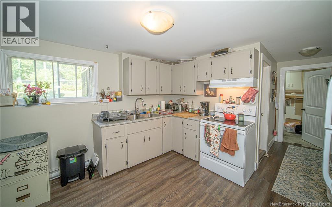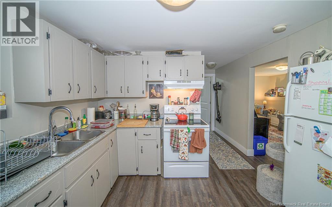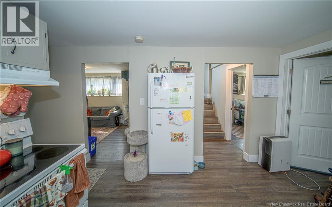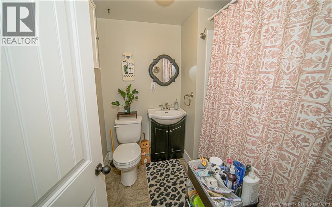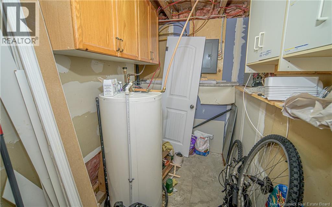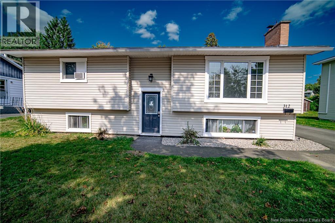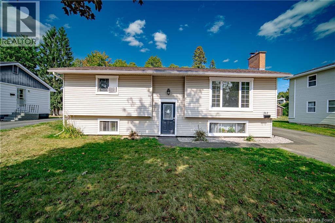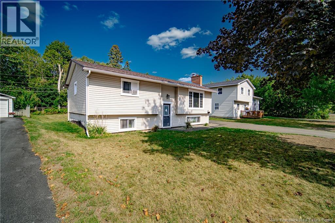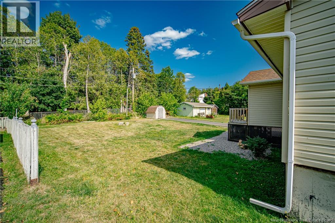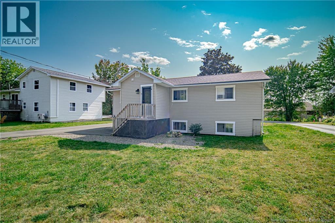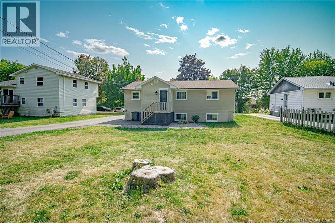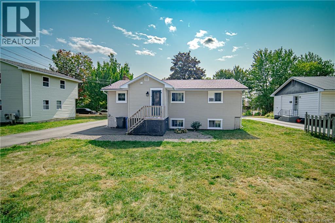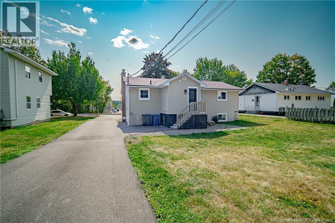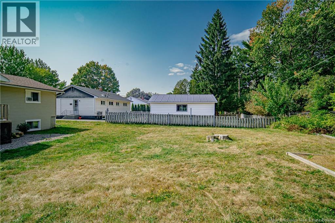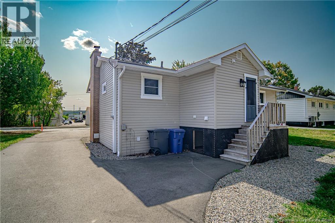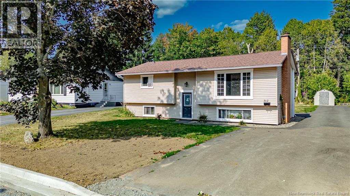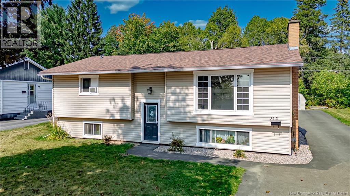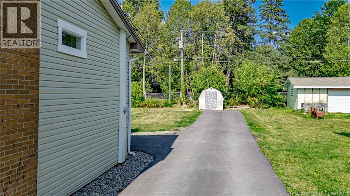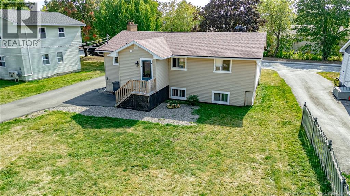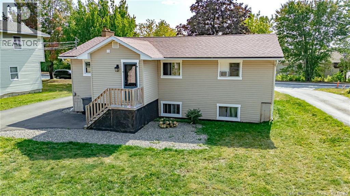5 Bedroom
2 Bathroom
1,800 ft2
Split Level Entry
Baseboard Heaters
Landscaped
$399,900
Welcome to this well-kept home on Fredericton's Northside, offering both comfortable living and excellent income potential. The main level features a spacious 3 bedroom layout, ideal for families with plenty of natural light and functional living space. A key highlight of this property is the separate entrance to the lower level, providing flexibility to the income potential 2 bedroom apartment in the basement. The large paved driveway ensure ample parking for multiple vehicles, making it convenient for both owners and tenants. Located close to schools, shopping and all Northside amenities, this home combines practicality with opportunity - whether you're looking for a primary residence with added income, or a smart investment in a desirable area of Fredericton. (id:19018)
Property Details
|
MLS® Number
|
NB126462 |
|
Property Type
|
Single Family |
|
Neigbourhood
|
Nashwaaksis |
Building
|
Bathroom Total
|
2 |
|
Bedrooms Above Ground
|
3 |
|
Bedrooms Below Ground
|
2 |
|
Bedrooms Total
|
5 |
|
Architectural Style
|
Split Level Entry |
|
Constructed Date
|
1975 |
|
Exterior Finish
|
Vinyl |
|
Flooring Type
|
Laminate |
|
Foundation Type
|
Concrete |
|
Heating Fuel
|
Electric |
|
Heating Type
|
Baseboard Heaters |
|
Size Interior
|
1,800 Ft2 |
|
Total Finished Area
|
1800 Sqft |
|
Type
|
House |
|
Utility Water
|
Municipal Water |
Land
|
Access Type
|
Year-round Access |
|
Acreage
|
No |
|
Landscape Features
|
Landscaped |
|
Sewer
|
Municipal Sewage System |
|
Size Irregular
|
836 |
|
Size Total
|
836 M2 |
|
Size Total Text
|
836 M2 |
Rooms
| Level |
Type |
Length |
Width |
Dimensions |
|
Basement |
Storage |
|
|
10'10'' x 5'4'' |
|
Basement |
Living Room |
|
|
16'7'' x 10'7'' |
|
Basement |
Kitchen |
|
|
12'6'' x 10'9'' |
|
Basement |
Bedroom |
|
|
14'0'' x 10'9'' |
|
Basement |
Bedroom |
|
|
12'4'' x 11'4'' |
|
Basement |
Bath (# Pieces 1-6) |
|
|
7'3'' x 6'8'' |
|
Main Level |
Laundry Room |
|
|
9'0'' x 7'5'' |
|
Main Level |
Primary Bedroom |
|
|
11'11'' x 11'0'' |
|
Main Level |
Bedroom |
|
|
9'2'' x 9'1'' |
|
Main Level |
Bedroom |
|
|
9'1'' x 8'7'' |
|
Main Level |
Living Room |
|
|
17'4'' x 11'11'' |
|
Main Level |
Bath (# Pieces 1-6) |
|
|
8'0'' x 7'4'' |
|
Main Level |
Kitchen |
|
|
17'1'' x 11'11'' |
https://www.realtor.ca/real-estate/28843248/312-pugh-street-fredericton
