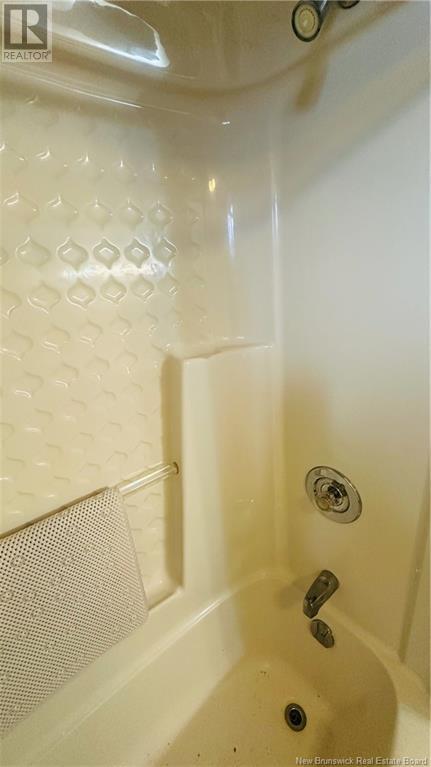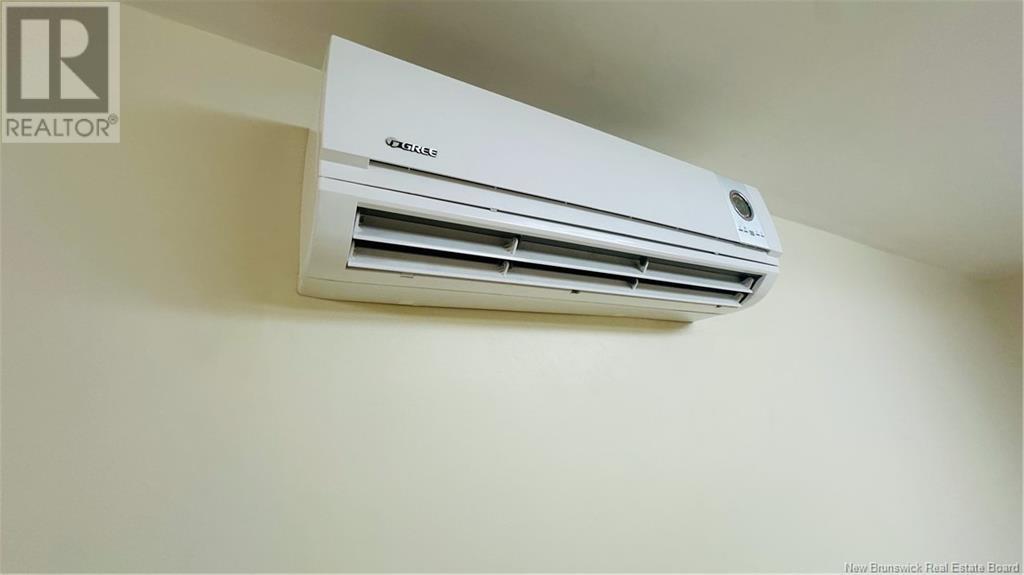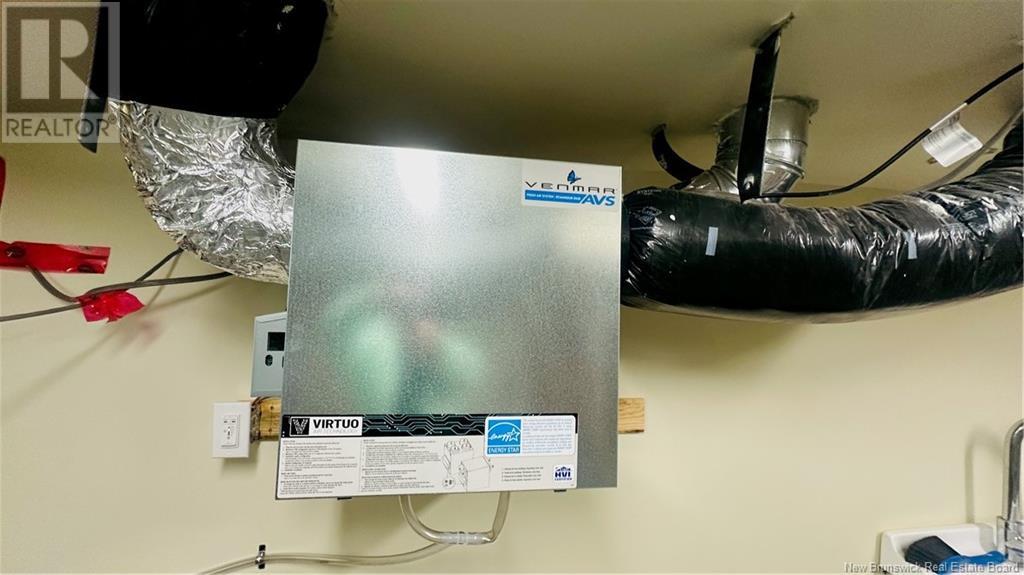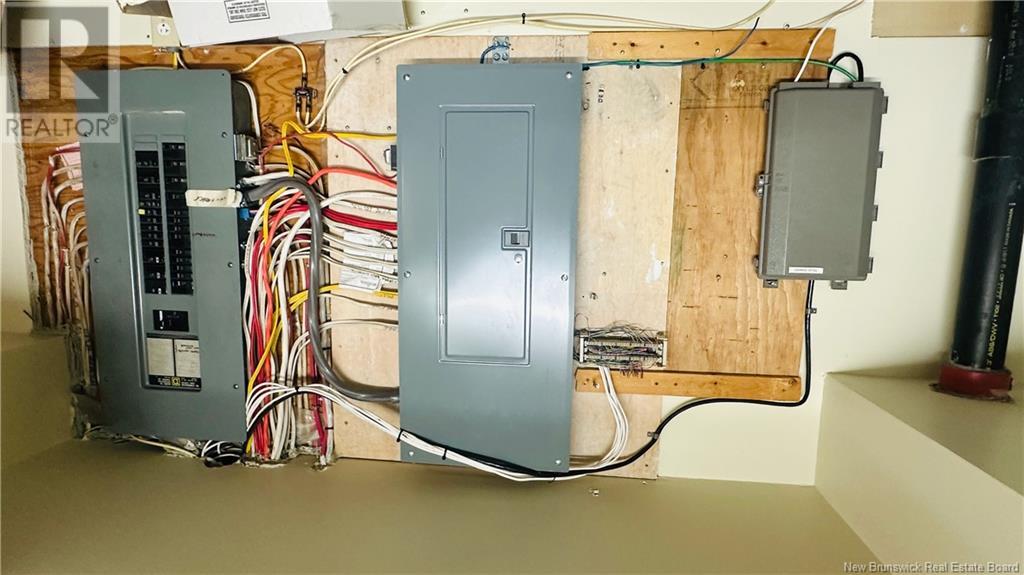5 Bedroom
2 Bathroom
2176 sqft
Central Air Conditioning, Air Conditioned, Heat Pump, Air Exchanger
Heat Pump
Acreage
Landscaped
$499,900
This exceptional 3+2 bedroom, 1.5-bath property is situated on over an acre of land and offers the perfect blend of comfort and opportunity in an ideal location. Originally built as a family home, it has been successfully operated as a thriving Doctors office for the past 12 years, making it a rare find for those seeking a home or businessor both! Zoned for Highway Commercial and situated directly in the midst of schools, churches, shopping, and amenities, the possibilities are endless. The Upstairs, used as a doctor's office, was modified to include sinks in every bedroom. A kitchen, mudroom, foyer, sunk in living room, dining room, large office, 1/2 Bathroom completes the Main level. The fully finished lower level featuring a walk-out design includes a family room, an oversized bedroom, an office, den, a full bath, a cold room, and utility room and is also plumbed for a kitchen! Laundry hookups in basement! One Bedroom on the lower level may need new e gress window! Recent upgrades include a new ducted wood furnace, energy-efficient heat pump, new hot water tank, alarm/security cameras. The property is wheelchair accessible and boasts a paved driveway, and yard with ample parking! The two storage sheds will be helpful to store your outdoor needs. With limitless potential for use as a family home, a thriving business, or a combination of both, this property is a must-see. Ideal for a SPA, Nail Salon, Doctor's office, Dentist Office, Special care Home, Retail and more! (id:19018)
Property Details
|
MLS® Number
|
NB109533 |
|
Property Type
|
Single Family |
|
Neigbourhood
|
Downtown |
|
EquipmentType
|
None |
|
Features
|
Balcony/deck/patio |
|
RentalEquipmentType
|
None |
Building
|
BathroomTotal
|
2 |
|
BedroomsAboveGround
|
3 |
|
BedroomsBelowGround
|
2 |
|
BedroomsTotal
|
5 |
|
CoolingType
|
Central Air Conditioning, Air Conditioned, Heat Pump, Air Exchanger |
|
ExteriorFinish
|
Vinyl |
|
FlooringType
|
Tile, Vinyl, Hardwood |
|
FoundationType
|
Concrete |
|
HalfBathTotal
|
1 |
|
HeatingFuel
|
Wood |
|
HeatingType
|
Heat Pump |
|
SizeInterior
|
2176 Sqft |
|
TotalFinishedArea
|
4352 Sqft |
|
Type
|
House |
|
UtilityWater
|
Drilled Well, Well |
Land
|
AccessType
|
Year-round Access |
|
Acreage
|
Yes |
|
LandscapeFeatures
|
Landscaped |
|
Sewer
|
Septic System |
|
SizeIrregular
|
1.117 |
|
SizeTotal
|
1.117 Ac |
|
SizeTotalText
|
1.117 Ac |
Rooms
| Level |
Type |
Length |
Width |
Dimensions |
|
Basement |
Mud Room |
|
|
13'0'' x 12'10'' |
|
Basement |
Office |
|
|
10'3'' x 7'2'' |
|
Basement |
Cold Room |
|
|
28'0'' x 4'6'' |
|
Basement |
Utility Room |
|
|
21'5'' x 14'5'' |
|
Basement |
Recreation Room |
|
|
28'0'' x 16'5'' |
|
Basement |
Bath (# Pieces 1-6) |
|
|
10'9'' x 9'9'' |
|
Basement |
Exercise Room |
|
|
16'6'' x 11'5'' |
|
Basement |
Bedroom |
|
|
16'11'' x 16'4'' |
|
Main Level |
Bath (# Pieces 1-6) |
|
|
11'2'' x 10'0'' |
|
Main Level |
Bedroom |
|
|
11'2'' x 10'0'' |
|
Main Level |
Bedroom |
|
|
11'2'' x 10'9'' |
|
Main Level |
Primary Bedroom |
|
|
16'4'' x 15'0'' |
|
Main Level |
Living Room |
|
|
16'11'' x 11'8'' |
|
Main Level |
Family Room |
|
|
16'9'' x 16'3'' |
|
Main Level |
Kitchen |
|
|
12'4'' x 11'2'' |
|
Main Level |
Mud Room |
|
|
14'9'' x 11'6'' |
|
Main Level |
Foyer |
|
|
9'3'' x 9'8'' |
https://www.realtor.ca/real-estate/27726199/311-connell-street-woodstock















































