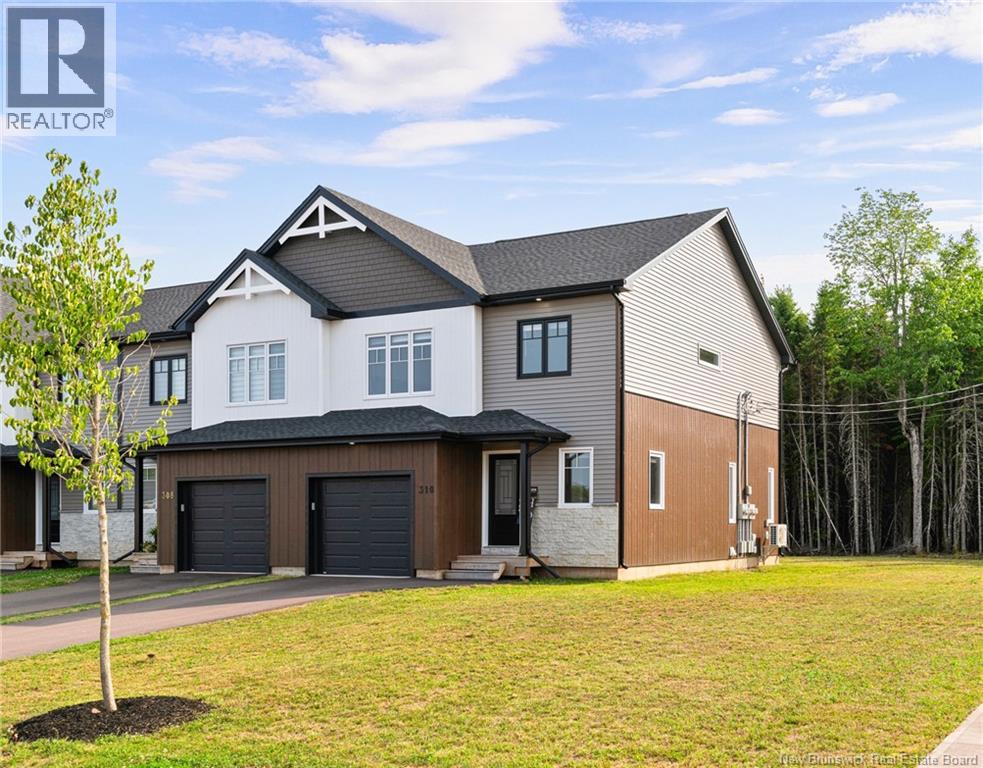3 Bedroom
4 Bathroom
2,300 ft2
2 Level
Heat Pump
Baseboard Heaters, Heat Pump
Landscaped
$469,900
MODERN CORNER UNIT//2 MINI-SPLIT//TREED BACKYARD//Welcome to this exceptional corner unit townhouse, a true gem in Moncton's desirable Grove Hamlet subdivision. This home, built in 2022, offers a perfect blend of modern style and functional living. The main level features an inviting open-concept layout, where a spacious kitchen with a central island and beautiful countertops flows seamlessly into the dining and living areas. The living room is anchored by a cozy fireplace accent wall, creating a warm atmosphere for family gatherings and entertaining. From the dining area, patio doors lead to a private deck, offering a quiet retreat for outdoor enjoyment. A convenient powder room and closet complete this level. Upstairs, you'll find a luxurious primary suite, a true sanctuary with a generous walk-in closet and a spa-like ensuite bathroom. Two additional well-sized bedrooms and a full bathroom provide plenty of space, while the dedicated laundry closet adds convenience. The fully finished basement significantly expands the living space, offering a versatile family area perfect for movie nights or a home gym. It also includes an additional full bathroom, bringing the total to four bathrooms and three bedrooms throughout the home. This thoughtfully designed townhouse is ready for you to move in and enjoy! This home is perfect for those seeking both comfort and convenience. Don't miss your chance to own this beautifully built home in one of Moncton's most desirable communities! (id:19018)
Property Details
|
MLS® Number
|
NB124518 |
|
Property Type
|
Single Family |
|
Features
|
Balcony/deck/patio |
Building
|
Bathroom Total
|
4 |
|
Bedrooms Above Ground
|
3 |
|
Bedrooms Total
|
3 |
|
Architectural Style
|
2 Level |
|
Basement Development
|
Finished |
|
Basement Type
|
Full (finished) |
|
Constructed Date
|
2022 |
|
Cooling Type
|
Heat Pump |
|
Exterior Finish
|
Aluminum Siding, Stone, Vinyl |
|
Flooring Type
|
Porcelain Tile, Hardwood |
|
Foundation Type
|
Concrete |
|
Half Bath Total
|
1 |
|
Heating Fuel
|
Electric |
|
Heating Type
|
Baseboard Heaters, Heat Pump |
|
Size Interior
|
2,300 Ft2 |
|
Total Finished Area
|
2300 Sqft |
|
Type
|
House |
|
Utility Water
|
Municipal Water |
Parking
Land
|
Access Type
|
Year-round Access |
|
Acreage
|
No |
|
Landscape Features
|
Landscaped |
|
Sewer
|
Municipal Sewage System |
|
Size Irregular
|
555.3 |
|
Size Total
|
555.3 M2 |
|
Size Total Text
|
555.3 M2 |
Rooms
| Level |
Type |
Length |
Width |
Dimensions |
|
Second Level |
Laundry Room |
|
|
X |
|
Second Level |
4pc Bathroom |
|
|
X |
|
Second Level |
Bedroom |
|
|
11'2'' x 10'1'' |
|
Second Level |
Bedroom |
|
|
11'2'' x 10'2'' |
|
Second Level |
Other |
|
|
X |
|
Second Level |
Primary Bedroom |
|
|
14'0'' x 12'0'' |
|
Basement |
Storage |
|
|
X |
|
Basement |
4pc Bathroom |
|
|
X |
|
Basement |
Family Room |
|
|
X |
|
Main Level |
2pc Bathroom |
|
|
X |
|
Main Level |
Living Room |
|
|
11'8'' x 13'7'' |
|
Main Level |
Dining Room |
|
|
12'0'' x 9'8'' |
|
Main Level |
Kitchen |
|
|
12'0'' x 9'4'' |
|
Main Level |
Foyer |
|
|
X |
https://www.realtor.ca/real-estate/28709634/310-ripplewood-road-moncton
























































































