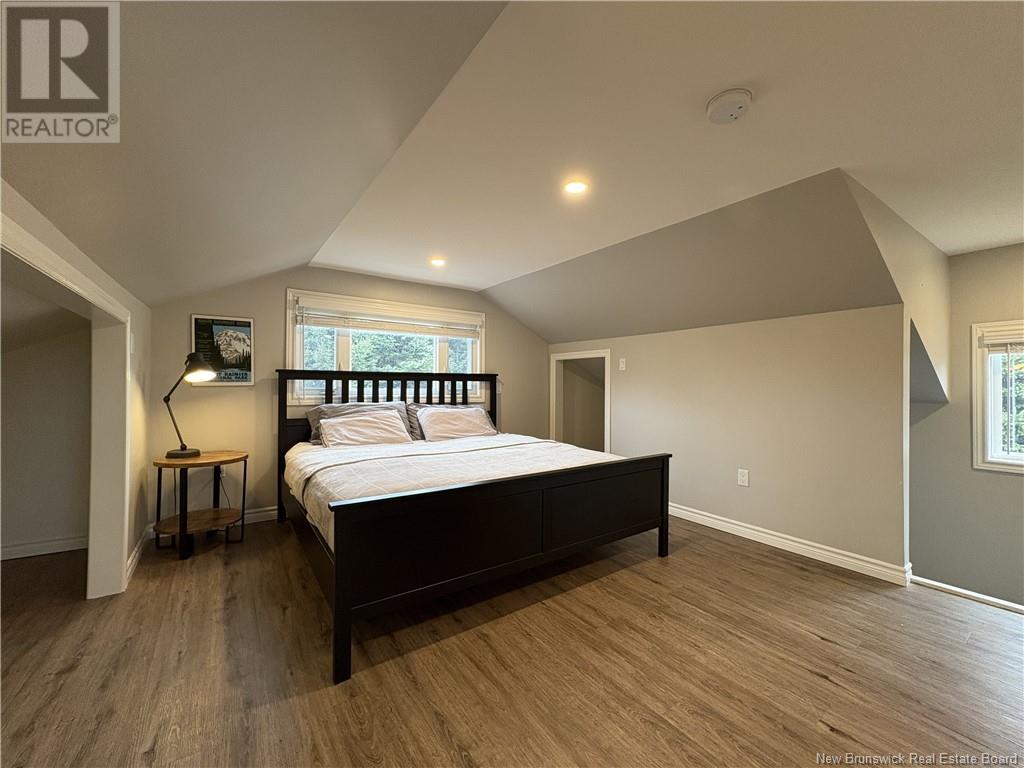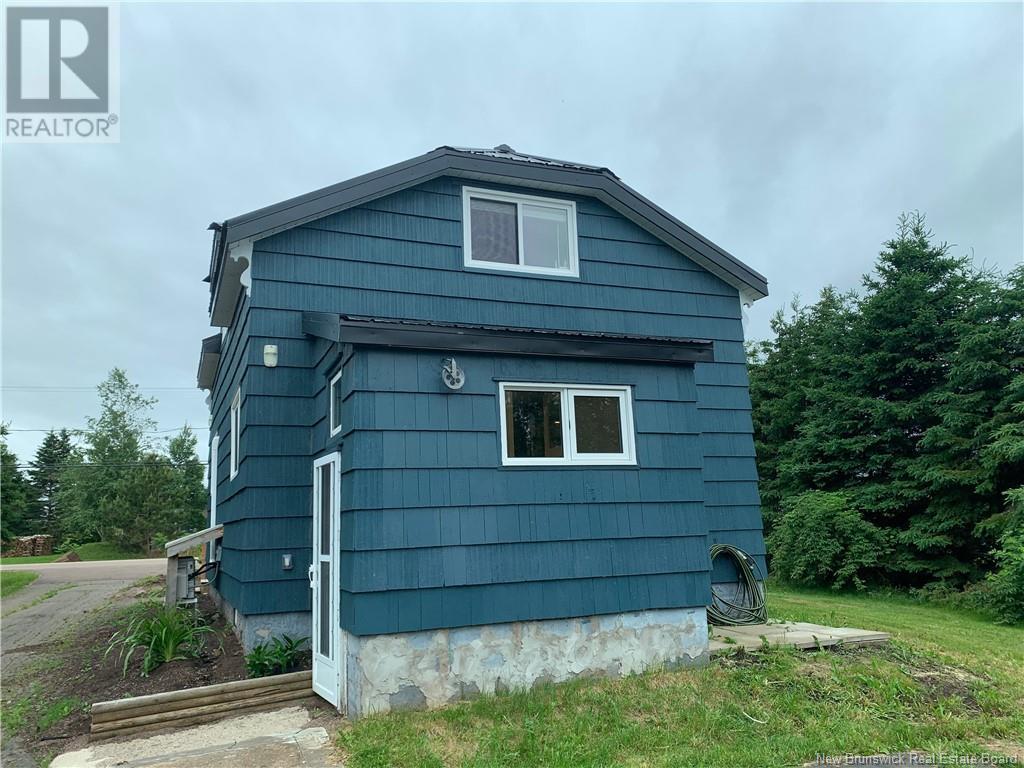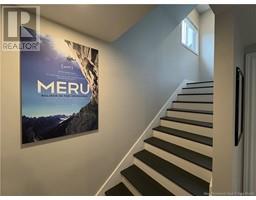31 Walker Sackville, New Brunswick E4L 3K4
1 Bedroom
2 Bathroom
1,400 ft2
Heat Pump
Baseboard Heaters, Heat Pump
Acreage
$379,999
Discover modern comfort and rural charm at 31 Walker Rd, a meticulously remodelled home designed for both luxury and self-sufficiency. This stunning property features a brand-new kitchen with sleek concrete countertops, a spacious high-end bathroom, and a durable metal roof. Enjoy new windows, eavestroughs, and a deck perfect for outdoor relaxation. The second floor offers breathtaking lake views, while multiple outbuildings provide ample space to live off the land. Ideal for those seeking a blend of contemporary upgrades and natural beauty, this home is move-in ready and waiting for you. (id:19018)
Property Details
| MLS® Number | NB114237 |
| Property Type | Single Family |
| Neigbourhood | Middle Sackville |
| Structure | Barn, Workshop, Shed |
Building
| Bathroom Total | 2 |
| Bedrooms Above Ground | 1 |
| Bedrooms Total | 1 |
| Cooling Type | Heat Pump |
| Exterior Finish | Cedar Shingles |
| Half Bath Total | 1 |
| Heating Type | Baseboard Heaters, Heat Pump |
| Size Interior | 1,400 Ft2 |
| Total Finished Area | 1400 Sqft |
| Type | House |
| Utility Water | Municipal Water |
Land
| Acreage | Yes |
| Sewer | Municipal Sewage System |
| Size Irregular | 4856 |
| Size Total | 4856 M2 |
| Size Total Text | 4856 M2 |
Rooms
| Level | Type | Length | Width | Dimensions |
|---|---|---|---|---|
| Second Level | 4pc Bathroom | 19' x 10' | ||
| Second Level | Bedroom | 15' x 15' | ||
| Main Level | Foyer | 6'6'' x 9'6'' | ||
| Main Level | Living Room | 13'6'' x 13' | ||
| Main Level | 2pc Bathroom | 6'6'' x 3'5'' | ||
| Main Level | Dining Room | 8' x 9' | ||
| Main Level | Kitchen | 11' x 12' |
https://www.realtor.ca/real-estate/28034312/31-walker-sackville
Contact Us
Contact us for more information




































































