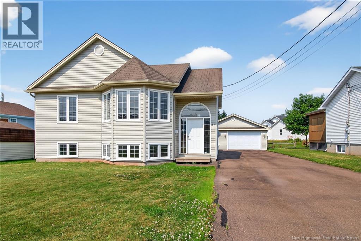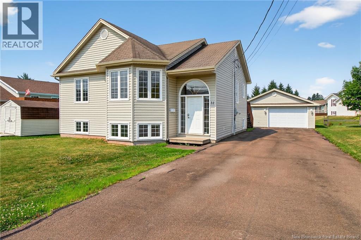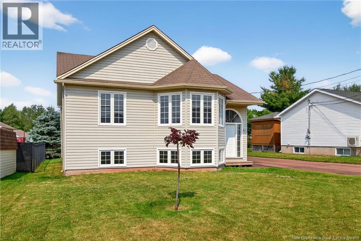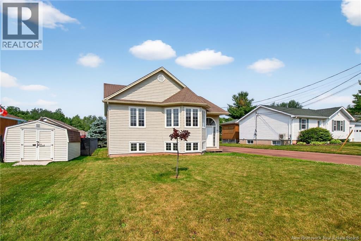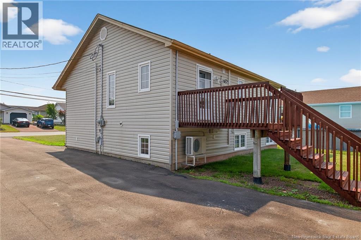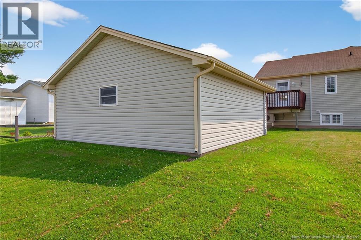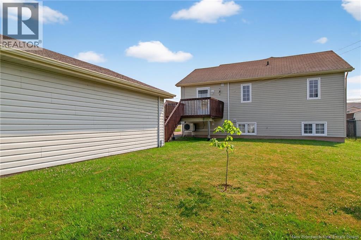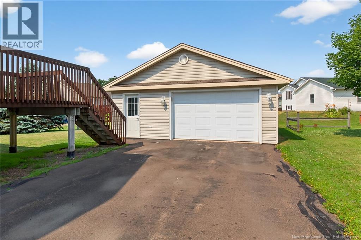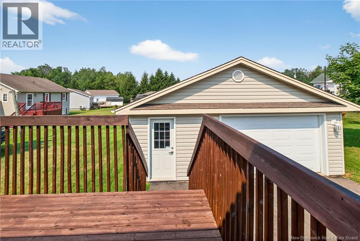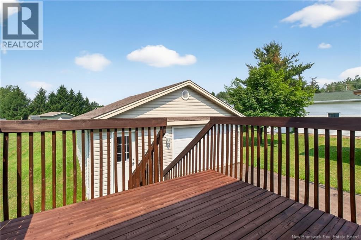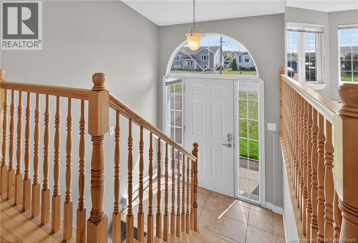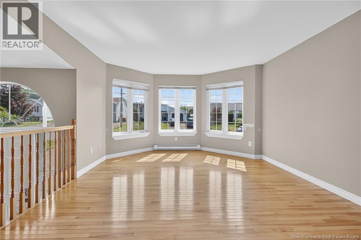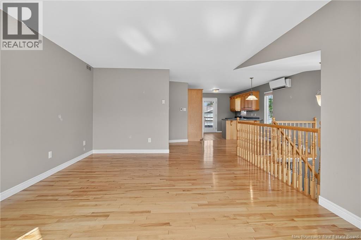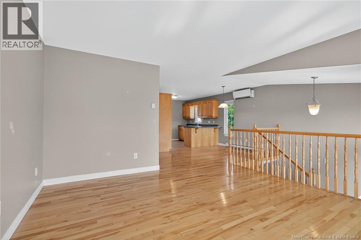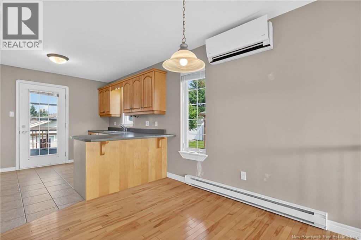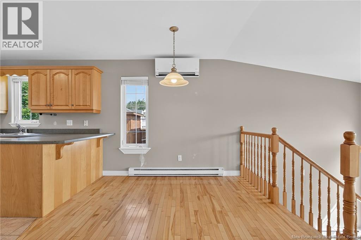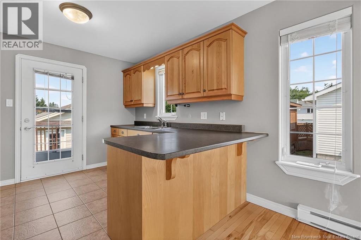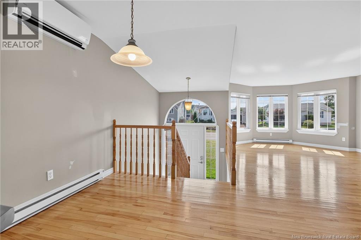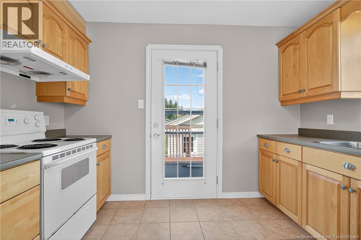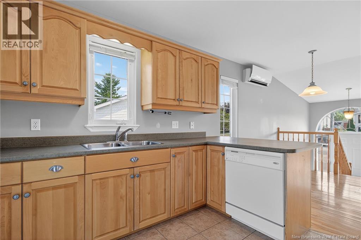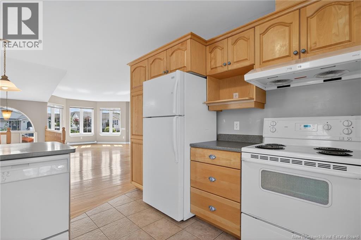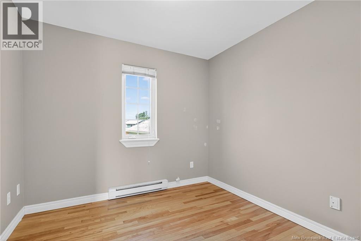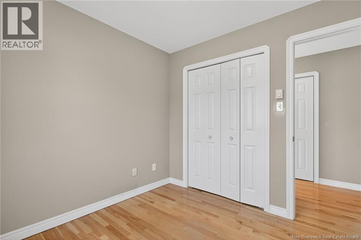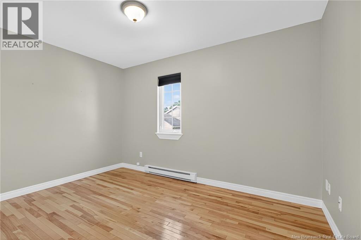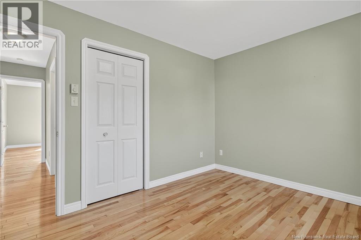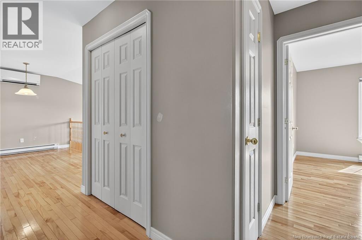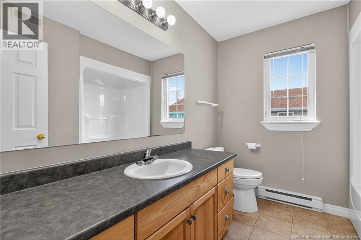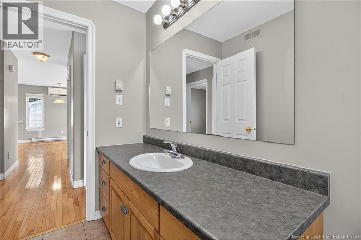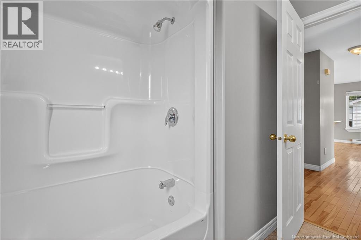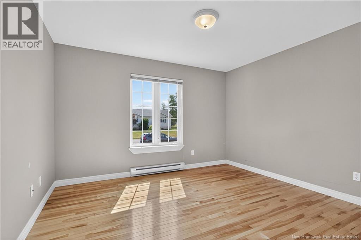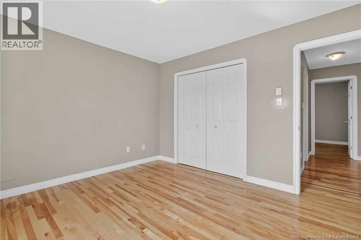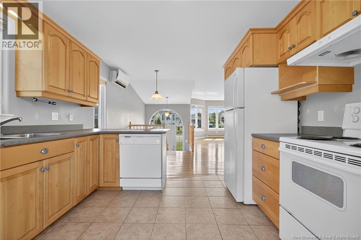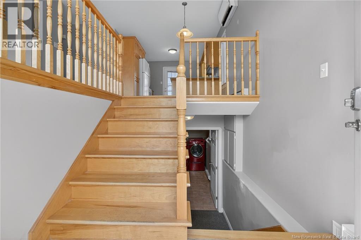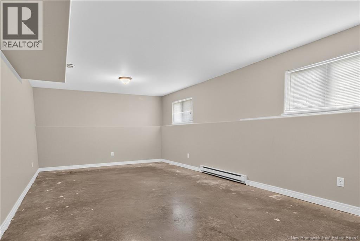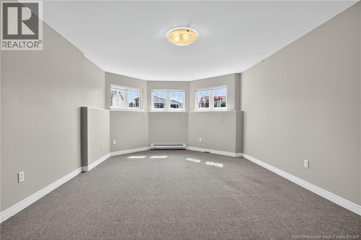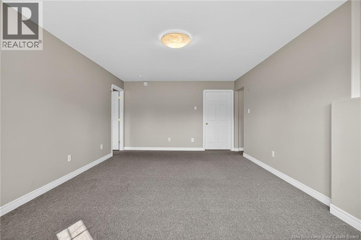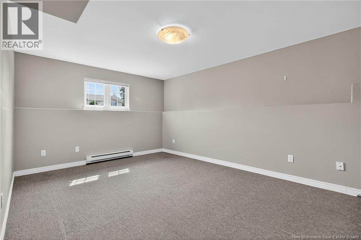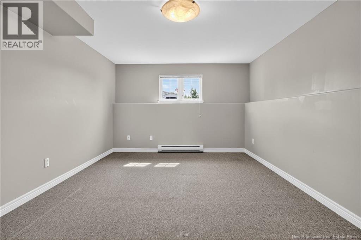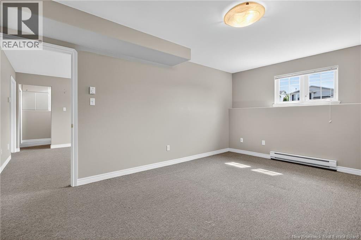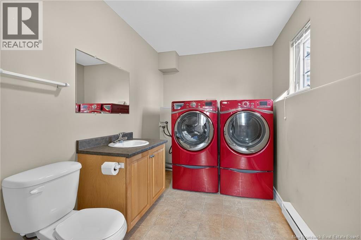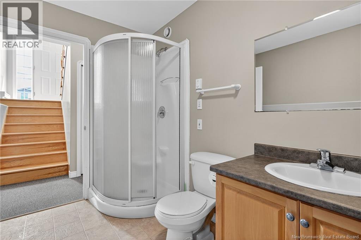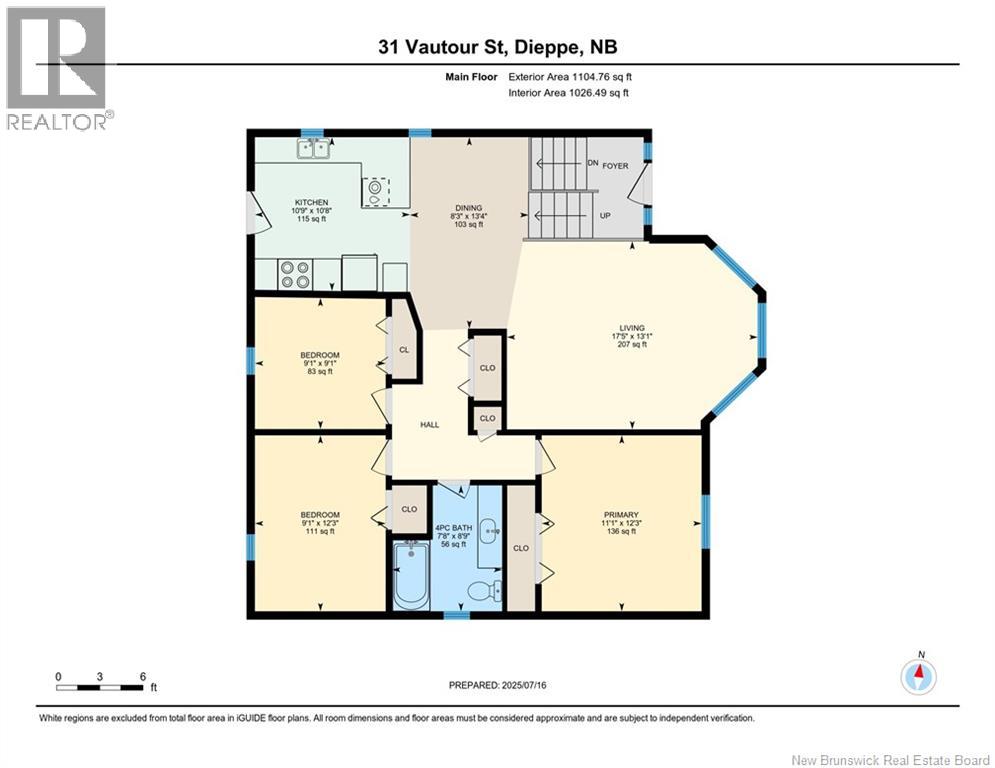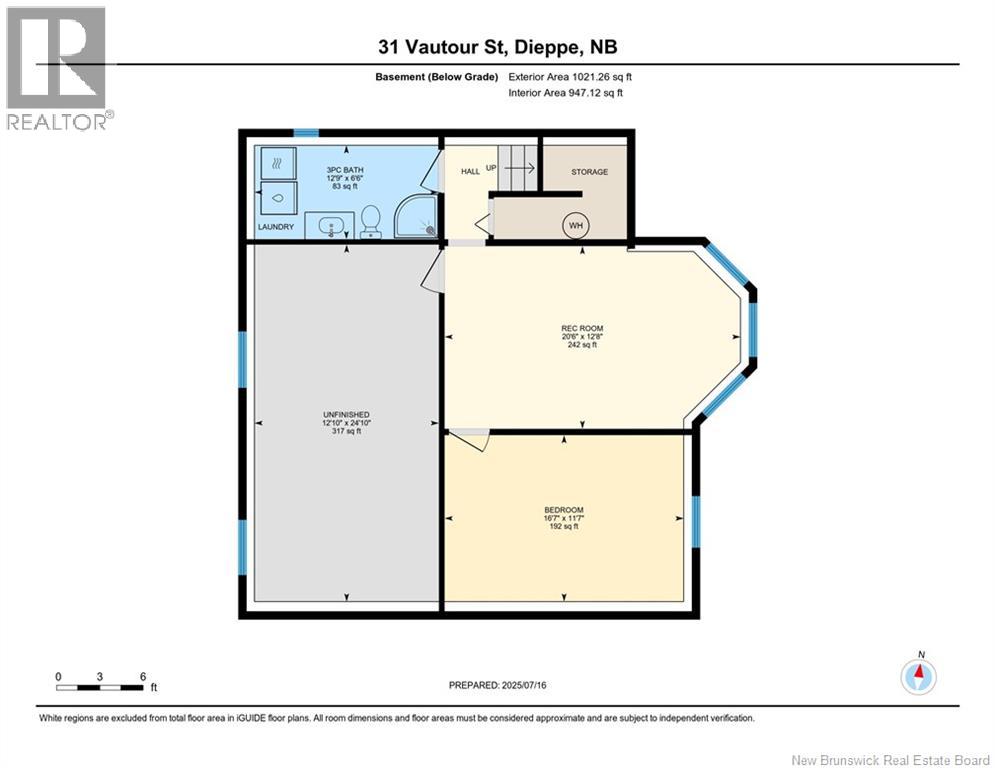4 Bedroom
2 Bathroom
1,973 ft2
Split Level Entry
Heat Pump
Baseboard Heaters, Heat Pump
Landscaped
$430,000
MOTIVATED SELLERS LOOKING FOR A REASONABLE OFFER!!! Welcome to 31 Vautour Your New Home Awaits! Conveniently located in the heart of Dieppe, this beautiful property offers both comfort and practicality. With a spacious driveway and a double detached garage, theres plenty of room for parking and storage. Step inside to a bright and airy main floor featuring an open-concept layout that seamlessly connects the living room, dining area, and kitchen perfect for entertaining or relaxing with family. This level also includes three bedrooms and a full bathroom, providing ample space for everyday living. The fully finished basement adds even more value, featuring a second full bathroom with a laundry combo, a large family room, a fourth bedroom, and a bonus room thats ready to become whatever you need a home office, gym, playroom, or studio. Dont miss out on this fantastic opportunity. For more information or to book a viewing, call today! (id:19018)
Property Details
|
MLS® Number
|
NB123569 |
|
Property Type
|
Single Family |
|
Features
|
Balcony/deck/patio |
Building
|
Bathroom Total
|
2 |
|
Bedrooms Above Ground
|
3 |
|
Bedrooms Below Ground
|
1 |
|
Bedrooms Total
|
4 |
|
Architectural Style
|
Split Level Entry |
|
Cooling Type
|
Heat Pump |
|
Exterior Finish
|
Vinyl |
|
Flooring Type
|
Tile, Hardwood |
|
Foundation Type
|
Concrete |
|
Heating Fuel
|
Electric |
|
Heating Type
|
Baseboard Heaters, Heat Pump |
|
Size Interior
|
1,973 Ft2 |
|
Total Finished Area
|
1973 Sqft |
|
Type
|
House |
|
Utility Water
|
Municipal Water |
Parking
Land
|
Access Type
|
Year-round Access |
|
Acreage
|
No |
|
Landscape Features
|
Landscaped |
|
Sewer
|
Municipal Sewage System |
|
Size Irregular
|
614 |
|
Size Total
|
614 M2 |
|
Size Total Text
|
614 M2 |
Rooms
| Level |
Type |
Length |
Width |
Dimensions |
|
Basement |
Bonus Room |
|
|
12'10'' x 24'10'' |
|
Basement |
Bedroom |
|
|
16'7'' x 11'7'' |
|
Basement |
3pc Bathroom |
|
|
12'9'' x 6'6'' |
|
Basement |
Family Room |
|
|
20'6'' x 12'8'' |
|
Main Level |
4pc Bathroom |
|
|
7'8'' x 8'9'' |
|
Main Level |
Bedroom |
|
|
9'1'' x 9'1'' |
|
Main Level |
Bedroom |
|
|
9'1'' x 12'3'' |
|
Main Level |
Bedroom |
|
|
11'1'' x 12'3'' |
|
Main Level |
Dining Room |
|
|
8'3'' x 13'4'' |
|
Main Level |
Kitchen |
|
|
10'9'' x 10'8'' |
|
Main Level |
Living Room |
|
|
17'5'' x 13'1'' |
https://www.realtor.ca/real-estate/28643321/31-vautour-street-dieppe
