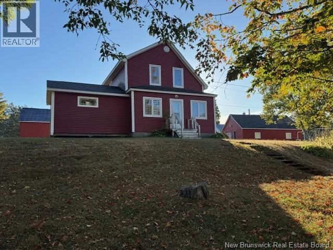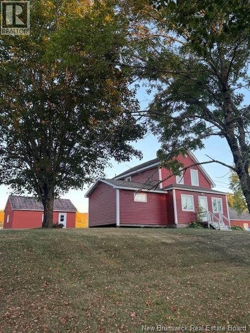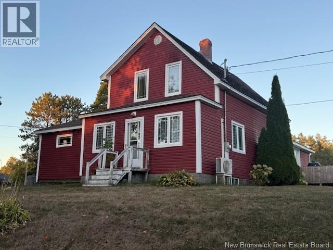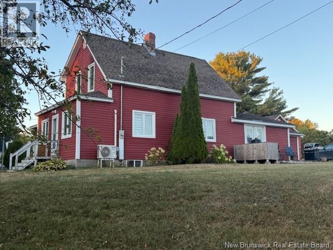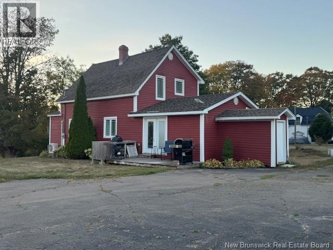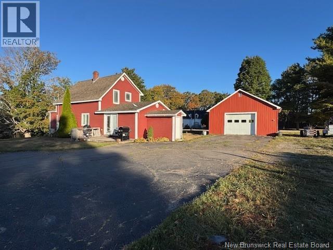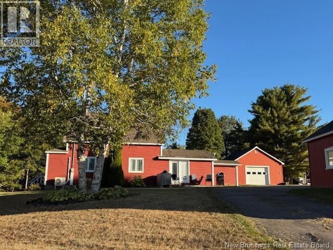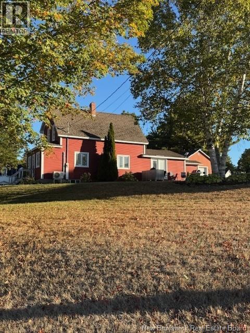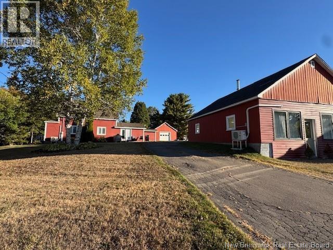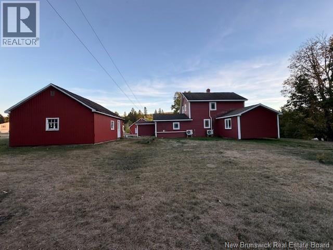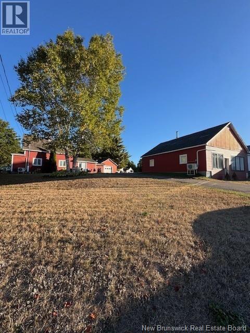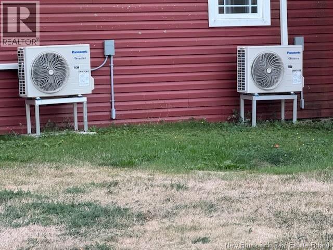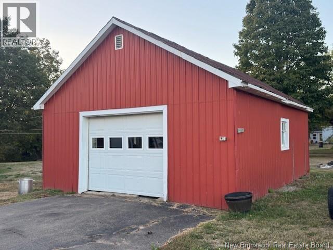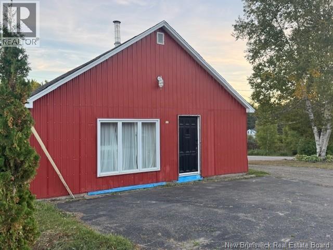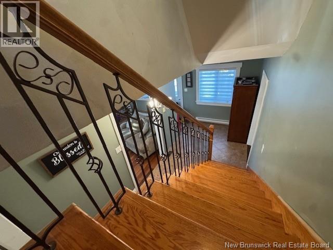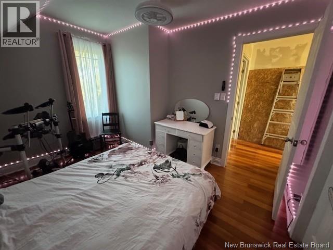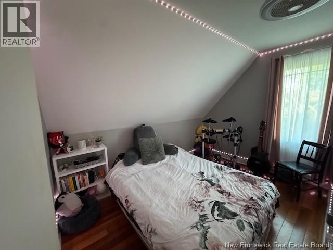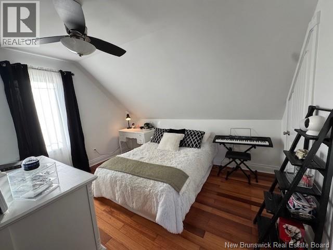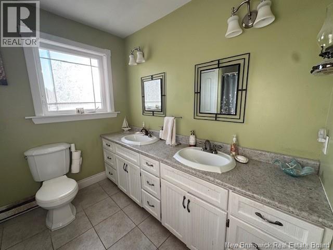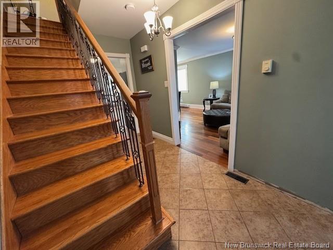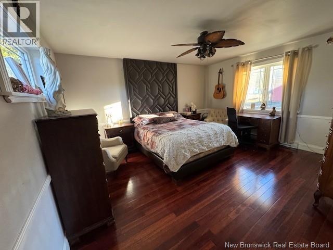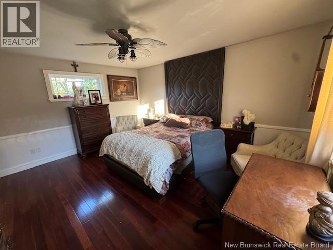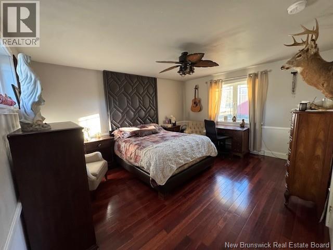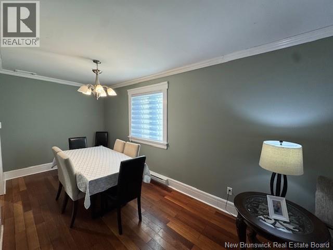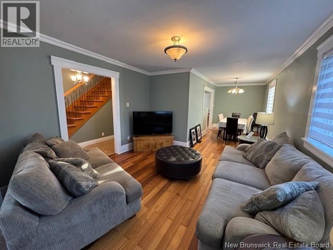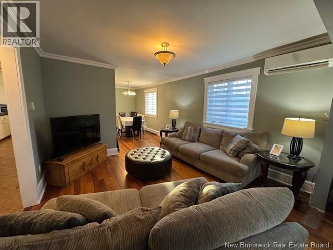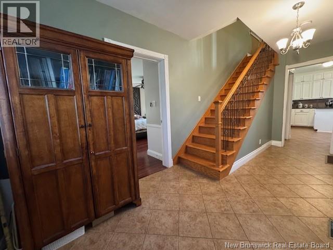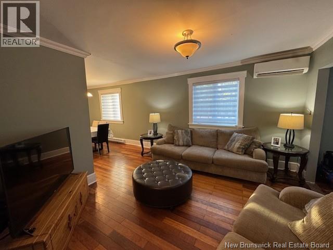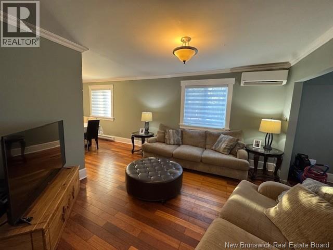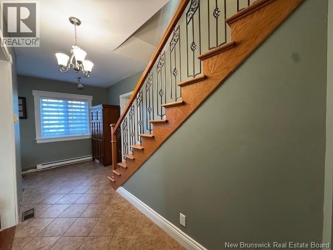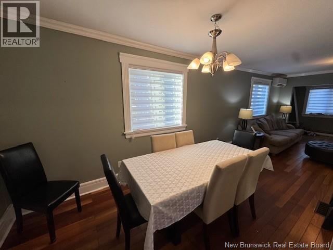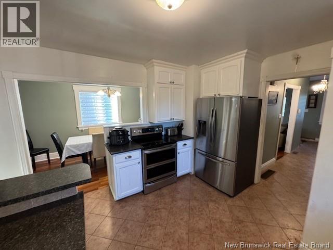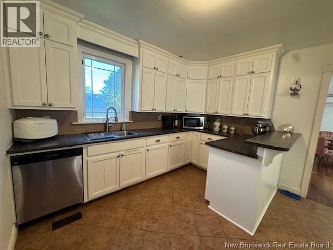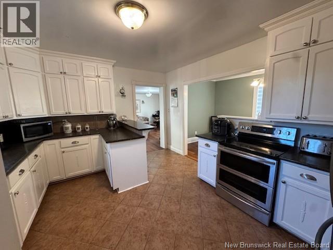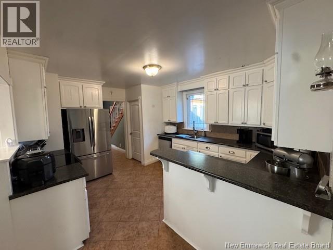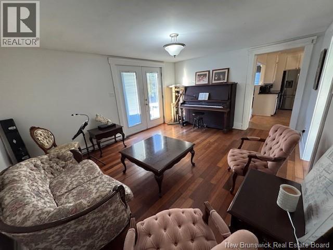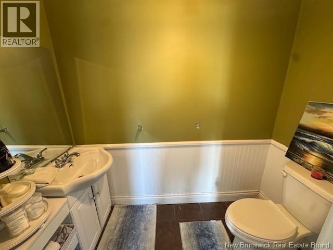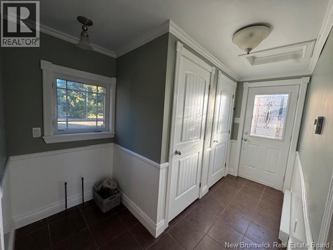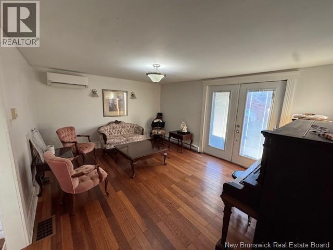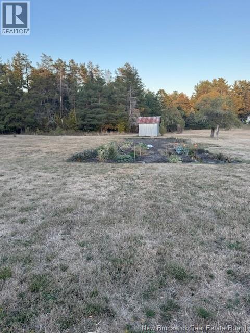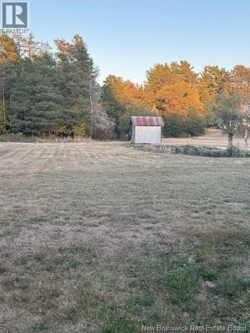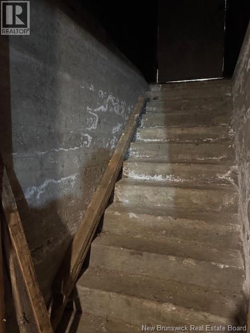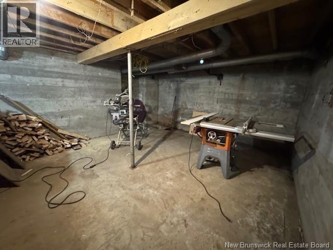4 Bedroom
2 Bathroom
2,110 ft2
2 Level
Heat Pump
Baseboard Heaters, Heat Pump
Acreage
Landscaped
$369,900
This beautiful 4 bedroom home has alot to offer it's new family with over 7 acres of land & It has a great layout with the large primary bedroom being on the main floor offering nice double closets & 3 bedooms on the upper level plus a full washroom up there. The main floor is spacious with a nice comfortable living room , formal dining room plus a very nice large kitchen that offers alot of storage plus food prep area. alot on the main level is a half bath plus another large sitting room that'd be great for an office TV room . Enjoy the conveinance of main floor laundry & a nice sized mud room aswell. There's been alot of nice renos in this home lately making it bright & fresh for it's nee owners. Outside you'll find a detached garage , a large garden space aswell as another out building that currently set up as a studio, the uses for this building are endless. # mini splits in the home with another one in the studio. This parcel is extra large being just walking distance to church, post office or the local General store , plus enjoy your own walking trails in your new backyard with the deer. (id:19018)
Property Details
|
MLS® Number
|
NB127230 |
|
Property Type
|
Single Family |
|
Features
|
Level Lot, Treed, Corner Site |
Building
|
Bathroom Total
|
2 |
|
Bedrooms Above Ground
|
4 |
|
Bedrooms Total
|
4 |
|
Architectural Style
|
2 Level |
|
Basement Type
|
Full |
|
Cooling Type
|
Heat Pump |
|
Exterior Finish
|
Vinyl |
|
Flooring Type
|
Ceramic, Hardwood |
|
Foundation Type
|
Concrete, Stone |
|
Half Bath Total
|
1 |
|
Heating Fuel
|
Electric |
|
Heating Type
|
Baseboard Heaters, Heat Pump |
|
Size Interior
|
2,110 Ft2 |
|
Total Finished Area
|
2110 Sqft |
|
Type
|
House |
|
Utility Water
|
Well |
Parking
Land
|
Access Type
|
Year-round Access |
|
Acreage
|
Yes |
|
Landscape Features
|
Landscaped |
|
Sewer
|
Septic System |
|
Size Irregular
|
3.12 |
|
Size Total
|
3.12 Hec |
|
Size Total Text
|
3.12 Hec |
Rooms
| Level |
Type |
Length |
Width |
Dimensions |
|
Second Level |
Bedroom |
|
|
7'8'' x 6'0'' |
|
Second Level |
Bedroom |
|
|
10'0'' x 11'6'' |
|
Second Level |
Bedroom |
|
|
10'0'' x 12'7'' |
|
Second Level |
4pc Bathroom |
|
|
X |
|
Main Level |
Bedroom |
|
|
12'6'' x 14'8'' |
|
Main Level |
Family Room |
|
|
15'4'' x 12'10'' |
|
Main Level |
Living Room |
|
|
12'0'' x 12'6'' |
|
Main Level |
Laundry Room |
|
|
X |
|
Main Level |
2pc Bathroom |
|
|
X |
|
Main Level |
Kitchen |
|
|
12'6'' x 12' |
|
Main Level |
Dining Room |
|
|
7'10'' x 15'0'' |
|
Main Level |
Foyer |
|
|
3'7'' x 4'0'' |
https://www.realtor.ca/real-estate/28907061/31-river-road-elgin
