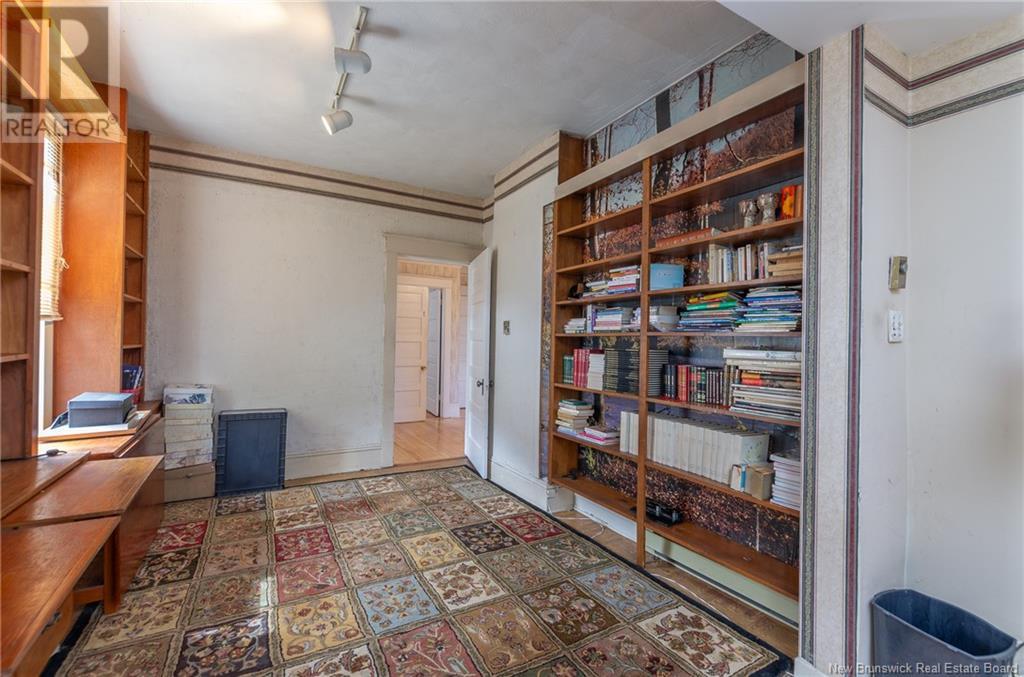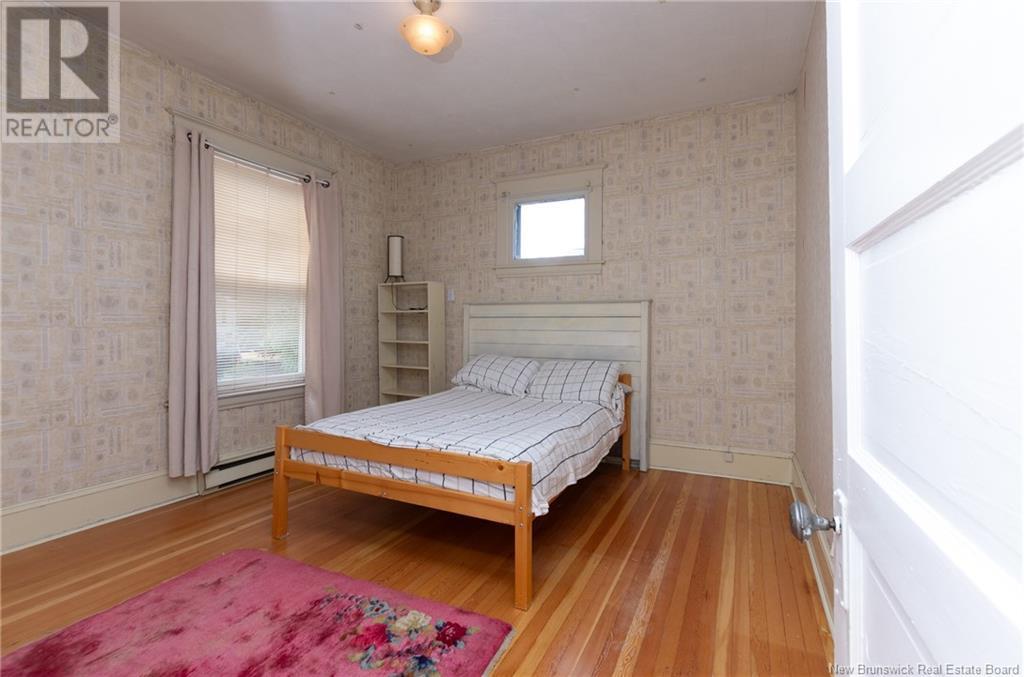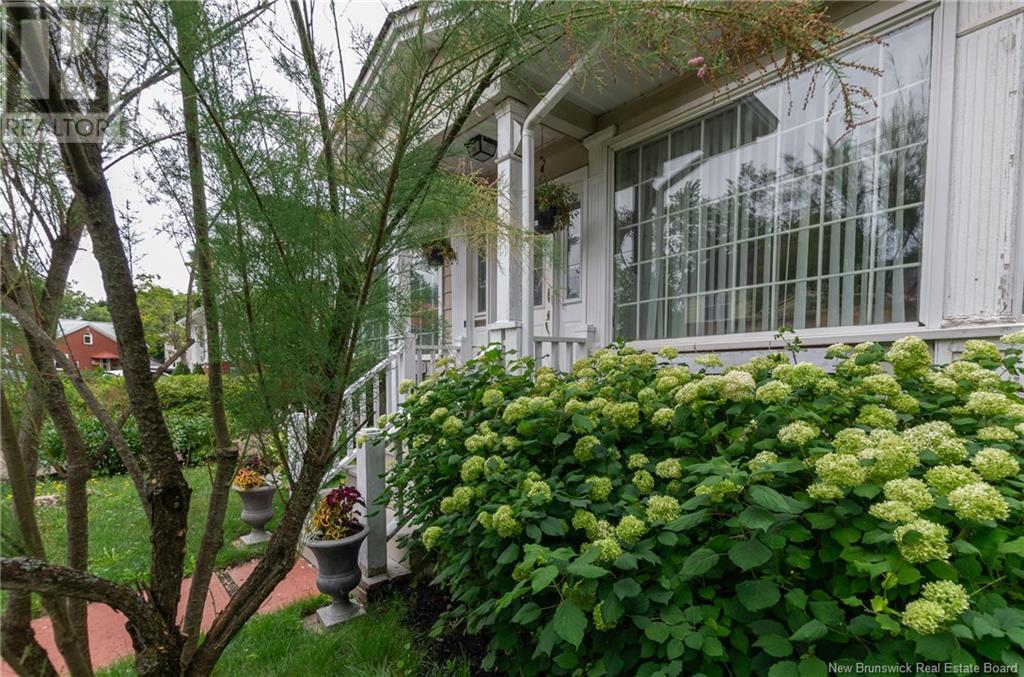4 Bedroom
3 Bathroom
2904 sqft
3 Level
Baseboard Heaters, Radiant Heat
Landscaped
$435,000
**Bonjour/Welcome to Your Ideal Urban Home**Discover the charm of this stunning 2 1/2 storey, 4-bedroom residence, located within walking distance of downtown, the hospitals, the university. This inviting home offers various features: Main Level Highlights: Formal Living Room with wood fireplace; Dining Room ideal for hosting family & friends; Pantry/Laundry Room: is conveniently located adjacent to the kitchen, with an additional breakfast nook. Additional Living Room/Office Space: Versatile areas for work-from-home needs; 2pcs Bath. Upper Levels: Primary Bedroom: A beautiful walk-up attic space featuring skylights & a luxurious 3-pcs bath with a soaker tub. Second Level:Includes a Library/Office accessible via the back staircase, three spacious bedrooms, and a 5-pcs bath. Basement:Partially Finished: Includes a living room area and ample storage with cabinetry. Exterior Features: Finished Veranda: Enjoy the serene space of a veranda and outside patio. Single Car Garage:Backyard Oasis:A fenced backyard with beautiful landscaping, providing a private retreat. All gardening tools and outdoor furniture are included. Additional Notes: Potential Uses: This home is versatile and ideal for a large family or conversion into a charming Airbnb.- Updates: Over the past 41 years, this home has undergone numerous updates and extensions, including upgraded plumbing and electrical systems. Condition: The property is sold ""as is where is,"" reflecting its well-maintained and updated state. (id:19018)
Property Details
|
MLS® Number
|
M160898 |
|
Property Type
|
Single Family |
|
AmenitiesNearBy
|
Public Transit, Shopping |
|
EquipmentType
|
Water Heater |
|
Features
|
Level Lot, Treed |
|
RentalEquipmentType
|
Water Heater |
Building
|
BathroomTotal
|
3 |
|
BedroomsAboveGround
|
4 |
|
BedroomsTotal
|
4 |
|
ArchitecturalStyle
|
3 Level |
|
BasementType
|
Partial |
|
ConstructedDate
|
1920 |
|
ExteriorFinish
|
Aluminum Siding, Vinyl |
|
FireProtection
|
Smoke Detectors |
|
FlooringType
|
Carpeted, Porcelain Tile, Hardwood |
|
FoundationType
|
Block, Concrete |
|
HalfBathTotal
|
1 |
|
HeatingFuel
|
Electric |
|
HeatingType
|
Baseboard Heaters, Radiant Heat |
|
RoofMaterial
|
Asphalt Shingle |
|
RoofStyle
|
Unknown |
|
SizeInterior
|
2904 Sqft |
|
TotalFinishedArea
|
3444 Sqft |
|
Type
|
House |
|
UtilityWater
|
Municipal Water |
Parking
Land
|
AccessType
|
Year-round Access |
|
Acreage
|
No |
|
LandAmenities
|
Public Transit, Shopping |
|
LandscapeFeatures
|
Landscaped |
|
Sewer
|
Municipal Sewage System |
|
SizeIrregular
|
465 |
|
SizeTotal
|
465 M2 |
|
SizeTotalText
|
465 M2 |
Rooms
| Level |
Type |
Length |
Width |
Dimensions |
|
Second Level |
3pc Bathroom |
|
|
X |
|
Second Level |
Bedroom |
|
|
X |
|
Second Level |
5pc Bathroom |
|
|
X |
|
Second Level |
Office |
|
|
16'0'' x 12'0'' |
|
Second Level |
Office |
|
|
10'6'' x 12'0'' |
|
Second Level |
Bedroom |
|
|
12'1'' x 10'4'' |
|
Second Level |
Bedroom |
|
|
12'4'' x 11'1'' |
|
Second Level |
Bedroom |
|
|
14'8'' x 11'1'' |
|
Third Level |
Attic |
|
|
X |
|
Basement |
Family Room |
|
|
27'0'' x 18'11'' |
|
Main Level |
Other |
|
|
X |
|
Main Level |
2pc Bathroom |
|
|
X |
|
Main Level |
Dining Room |
|
|
16'0'' x 10'6'' |
|
Main Level |
Kitchen |
|
|
11'0'' x 10'6'' |
|
Main Level |
Office |
|
|
7'6'' x 10'6'' |
|
Main Level |
Family Room |
|
|
7'6'' x 10'6'' |
|
Main Level |
Dining Room |
|
|
14'5'' x 11'6'' |
|
Main Level |
Living Room |
|
|
20'0'' x 11'6'' |
https://www.realtor.ca/real-estate/27267680/31-ralph-moncton







































