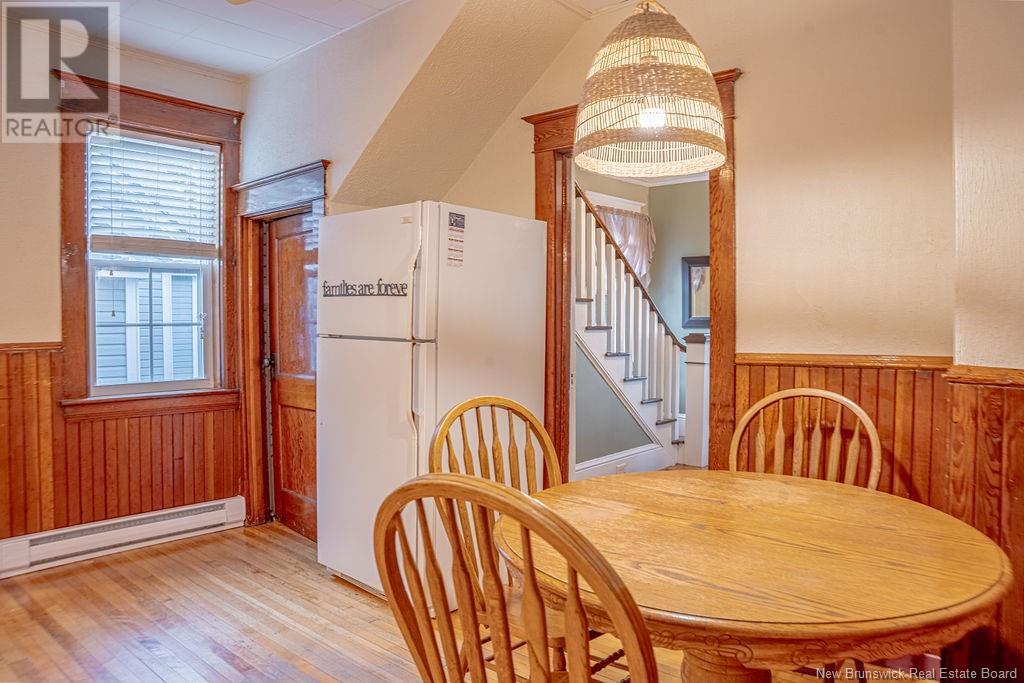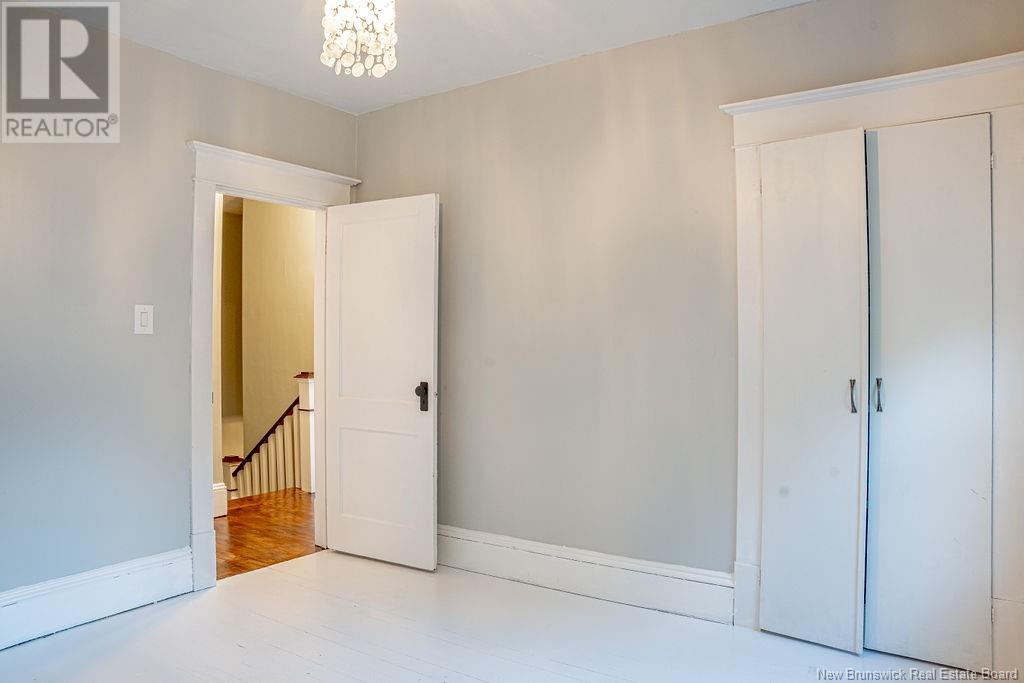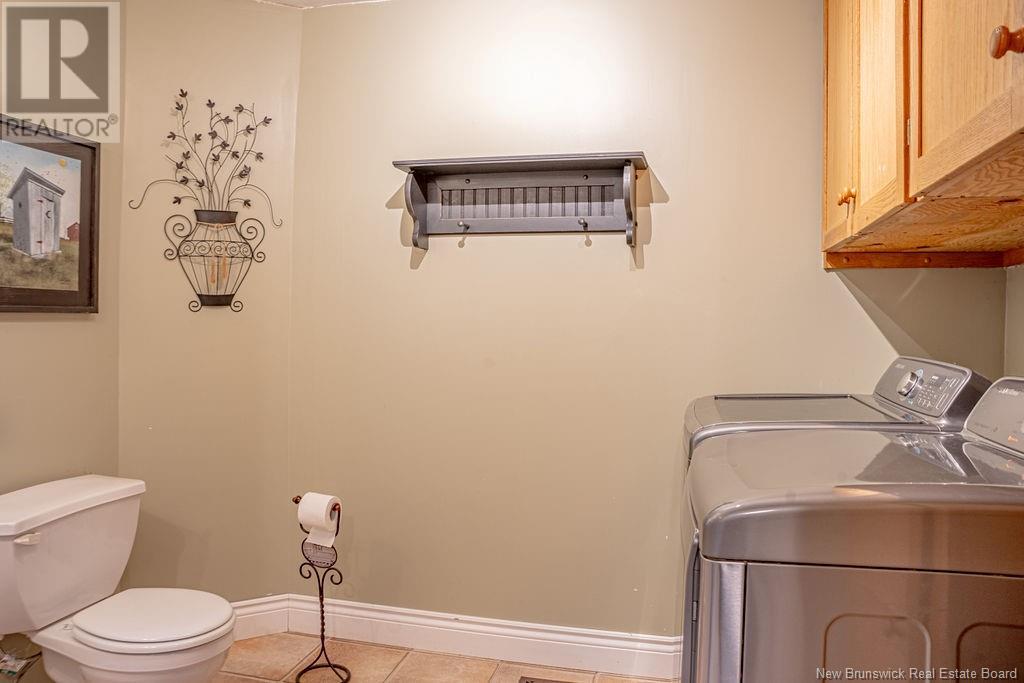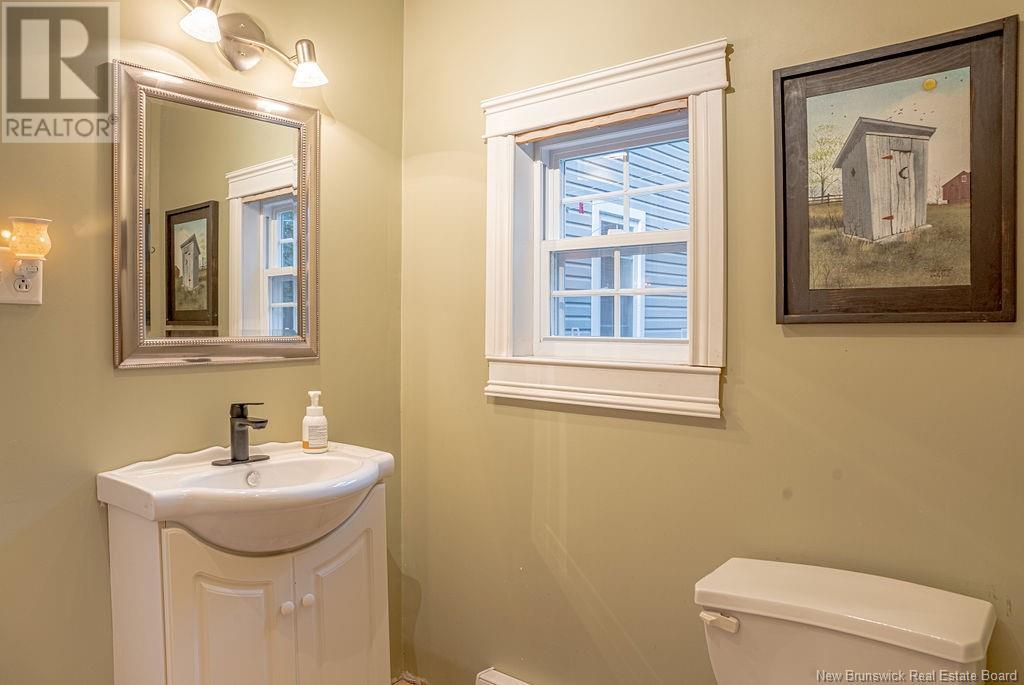3 Bedroom
2 Bathroom
1420 sqft
2 Level
Heat Pump
Baseboard Heaters, Heat Pump
Landscaped
$169,900
31 Oak Street in the Historic Village of McAdam welcomes you with nice curb appeal as you pull in the driveway of this cute 2 storey home accompanied by a single detached garage. This affordable home is ""move in ready"" and is walking distance to all local amenities including schools and is complimented by a nicely landscaped lot. The home has been privy to lots of recent upgrades including new paint throughout, complete bathroom reno and 3 ductless mini split heat pumps. In 2006 there was new roofing, vinyl siding with rigid insulation and new windows, new wiring & panel upgrade and more. The main level has rear entry where you will find laundry & 1/2 bath area leading to pantry / kitchen. Separate dining room, front living room and front foyer with nice staircase leading to 2nd level or out the front door to the fully covered front porch complete the 1st floor. Upstairs you will find 3 good sized bedrooms and newly renovated full bath and full height ceilings. There is also a central vac for added convenience. This is a good opportunity for first time buyers looking for affordable living. (id:19018)
Property Details
|
MLS® Number
|
NB110717 |
|
Property Type
|
Single Family |
|
Features
|
Level Lot |
Building
|
BathroomTotal
|
2 |
|
BedroomsAboveGround
|
3 |
|
BedroomsTotal
|
3 |
|
ArchitecturalStyle
|
2 Level |
|
ConstructedDate
|
1924 |
|
CoolingType
|
Heat Pump |
|
ExteriorFinish
|
Vinyl |
|
FlooringType
|
Laminate, Vinyl, Wood |
|
FoundationType
|
Concrete |
|
HalfBathTotal
|
1 |
|
HeatingFuel
|
Electric |
|
HeatingType
|
Baseboard Heaters, Heat Pump |
|
SizeInterior
|
1420 Sqft |
|
TotalFinishedArea
|
1420 Sqft |
|
Type
|
House |
|
UtilityWater
|
Well |
Parking
Land
|
AccessType
|
Year-round Access |
|
Acreage
|
No |
|
LandscapeFeatures
|
Landscaped |
|
Sewer
|
Municipal Sewage System |
|
SizeIrregular
|
465 |
|
SizeTotal
|
465 M2 |
|
SizeTotalText
|
465 M2 |
Rooms
| Level |
Type |
Length |
Width |
Dimensions |
|
Second Level |
Bedroom |
|
|
8'7'' x 11'1'' |
|
Second Level |
Bedroom |
|
|
11'8'' x 12'7'' |
|
Second Level |
Bedroom |
|
|
11'8'' x 11' |
|
Second Level |
Bath (# Pieces 1-6) |
|
|
8' x 7'3'' |
|
Main Level |
Other |
|
|
11' x 4'4'' |
|
Main Level |
Laundry Room |
|
|
7'4'' x 9'2'' |
|
Main Level |
Kitchen |
|
|
12'9'' x 12'4'' |
|
Main Level |
Dining Room |
|
|
10' x 12'6'' |
|
Main Level |
Living Room |
|
|
13'8'' x 12'4'' |
|
Main Level |
Foyer |
|
|
12' x 5'9'' |
https://www.realtor.ca/real-estate/27762910/31-oak-street-mcadam








































