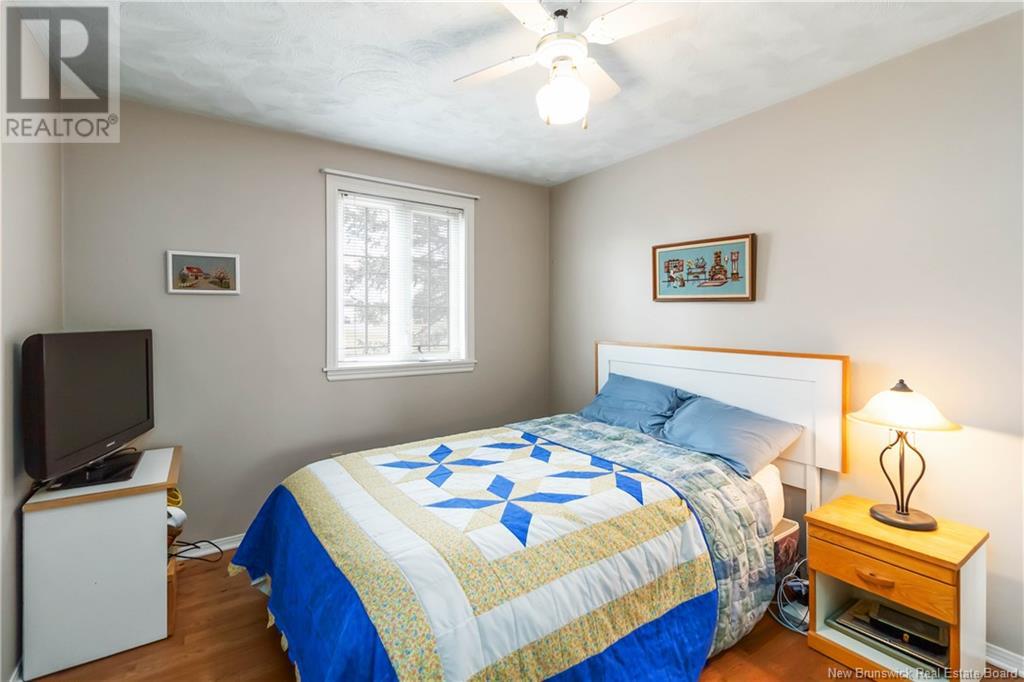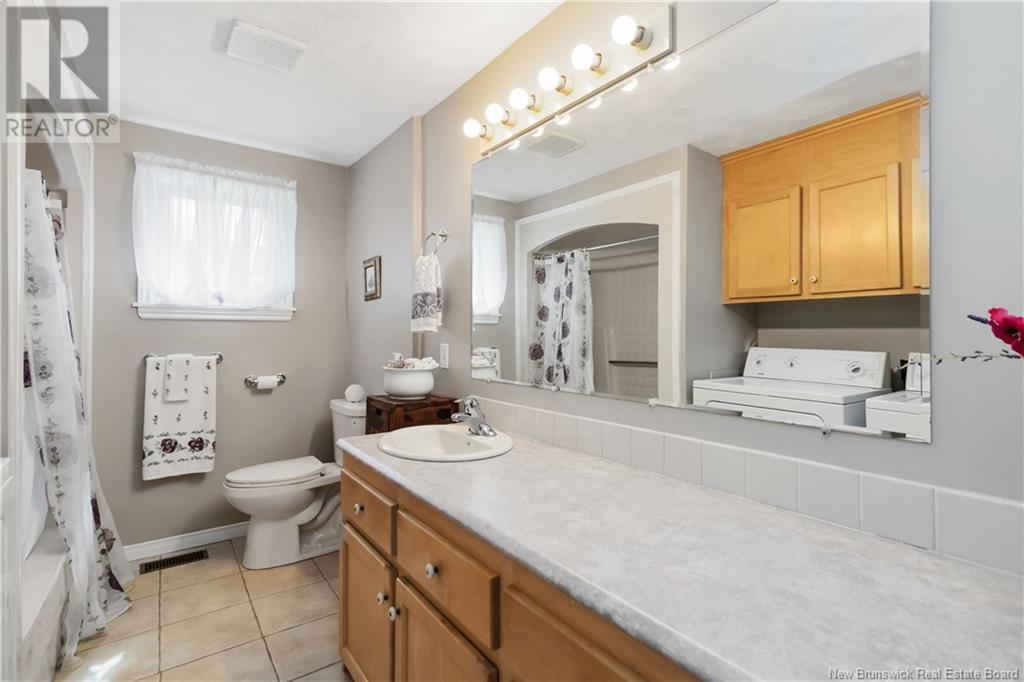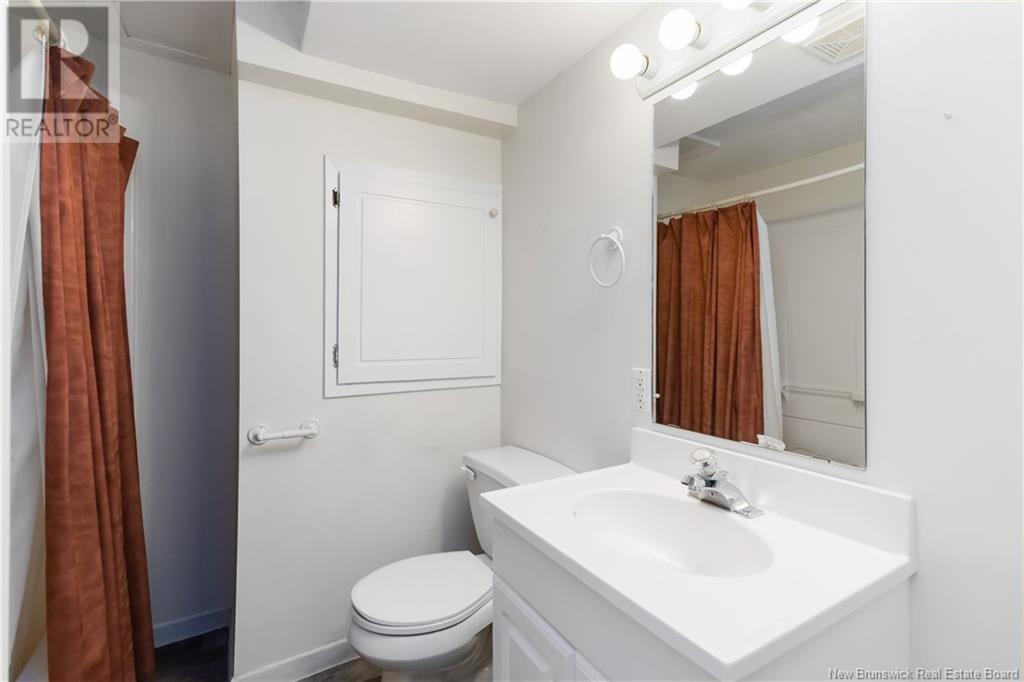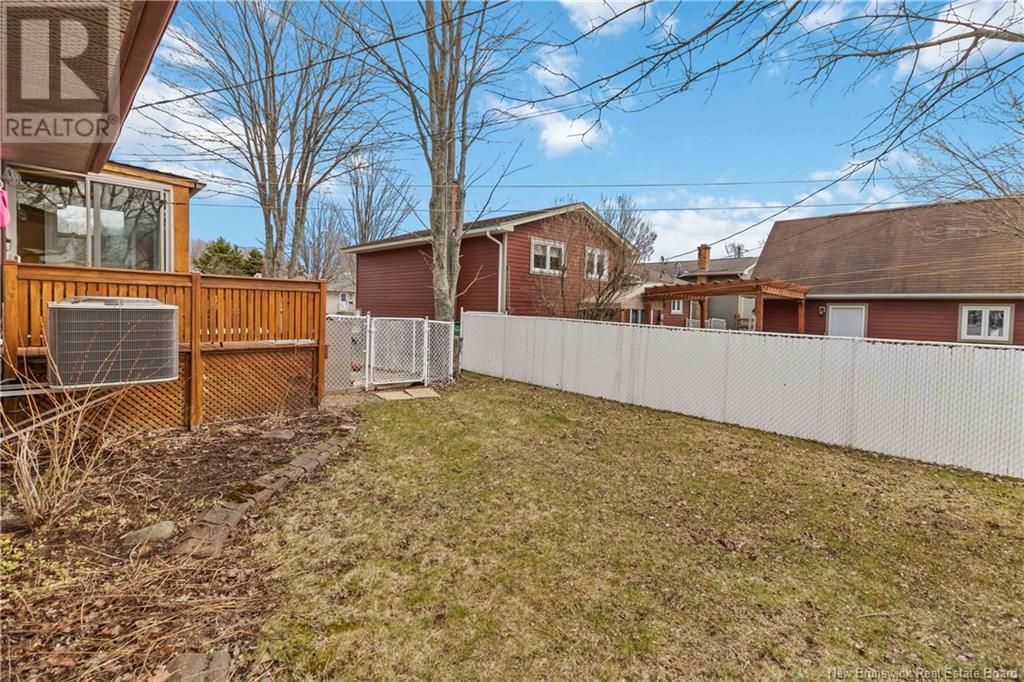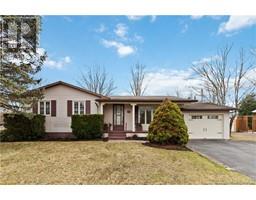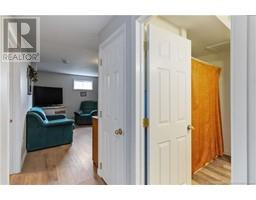31 Hanbury Crescent Moncton, New Brunswick E1A 5Z6
$355,000
BEAUTIFUL BUNGALOW! 3 + 1 BEDROOMS! ATTACHED GARAGE! FORCED AIR FURNACE AND HEAT PUMP! Welcome to 31 Hanbury Cres. nestled in the sought-after Fairview Knoll neighborhood on a peaceful crescent. Home welcomes you with covered porch perfect for summer nights. Step inside to bright living room, spacious eat-in kitchen with updated cabinets, pantry storage and room for formal dining room set if you wish! Main level offers three generous size bedrooms, lovely bathroom with ample counter/cabinet space and MAIN FLOOR LAUNDRY. From the kitchen you can enjoy access to back deck with quiet relaxation nook and basement/garage access. Garage is deep with ample storage and room for your vehicle. Lower level offers family room, large storage/utility room and separate suite offering den with propane fireplace, kitchenette, 4pc bathroom and extra-large bedroom with egress window. This home has been lovingly maintained and is ready for a new homeowner. The location cant be beat with proximity to excellent school in both districts, ust minutes from Costco and walking distance to other amenities. All measurements are approximate and layout can be viewed in 2D floorplans in photos. Call for your private viewing today! (id:19018)
Property Details
| MLS® Number | NB116510 |
| Property Type | Single Family |
| Features | Treed, Corner Site, Balcony/deck/patio |
| Structure | Shed |
Building
| Bathroom Total | 2 |
| Bedrooms Above Ground | 3 |
| Bedrooms Below Ground | 1 |
| Bedrooms Total | 4 |
| Architectural Style | Bungalow |
| Constructed Date | 1986 |
| Cooling Type | Air Conditioned, Heat Pump |
| Exterior Finish | Vinyl |
| Fireplace Fuel | Gas |
| Fireplace Present | Yes |
| Fireplace Type | Unknown |
| Flooring Type | Tile, Hardwood |
| Foundation Type | Concrete |
| Heating Fuel | Electric, Natural Gas |
| Heating Type | Forced Air, Heat Pump, Stove |
| Stories Total | 1 |
| Size Interior | 1,068 Ft2 |
| Total Finished Area | 1860 Sqft |
| Type | House |
| Utility Water | Municipal Water |
Parking
| Attached Garage | |
| Garage |
Land
| Access Type | Year-round Access |
| Acreage | No |
| Landscape Features | Landscaped |
| Sewer | Municipal Sewage System |
| Size Irregular | 742 |
| Size Total | 742 M2 |
| Size Total Text | 742 M2 |
Rooms
| Level | Type | Length | Width | Dimensions |
|---|---|---|---|---|
| Basement | Storage | X | ||
| Basement | Bedroom | X | ||
| Basement | 4pc Bathroom | X | ||
| Basement | Family Room | X | ||
| Basement | Recreation Room | X | ||
| Main Level | Laundry Room | X | ||
| Main Level | 4pc Bathroom | X | ||
| Main Level | Bedroom | 12'3'' x 9'5'' | ||
| Main Level | Bedroom | 12'3'' x 9'6'' | ||
| Main Level | Primary Bedroom | 11'11'' x 11'9'' | ||
| Main Level | Kitchen/dining Room | 18'3'' x 12'6'' | ||
| Main Level | Living Room | 16'1'' x 11'10'' |
https://www.realtor.ca/real-estate/28194844/31-hanbury-crescent-moncton
Contact Us
Contact us for more information























