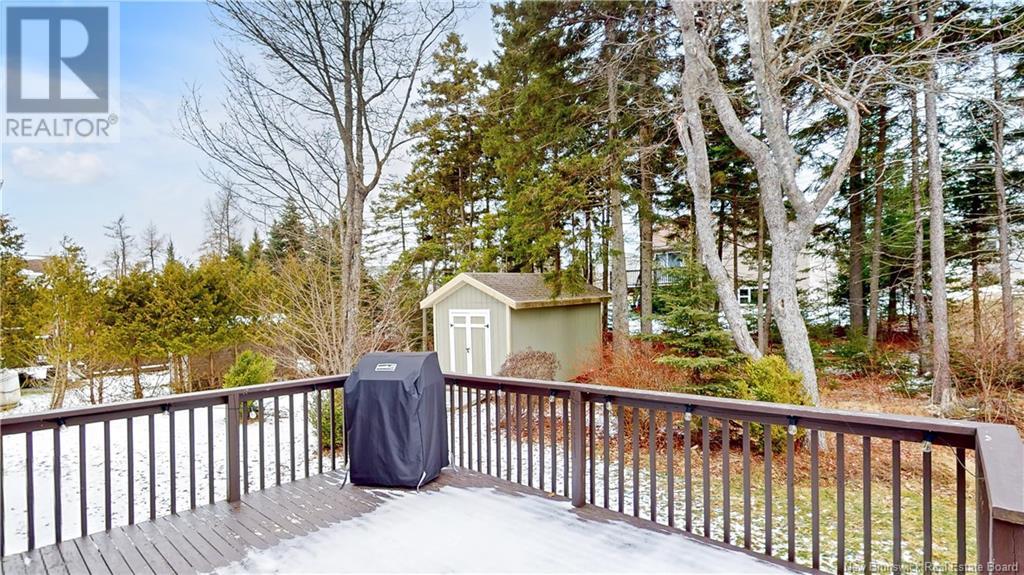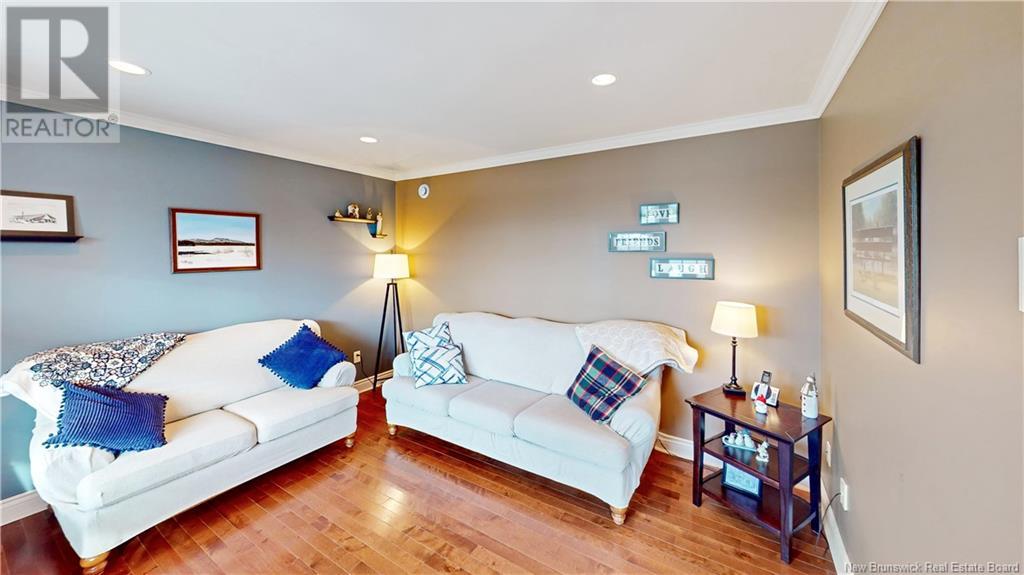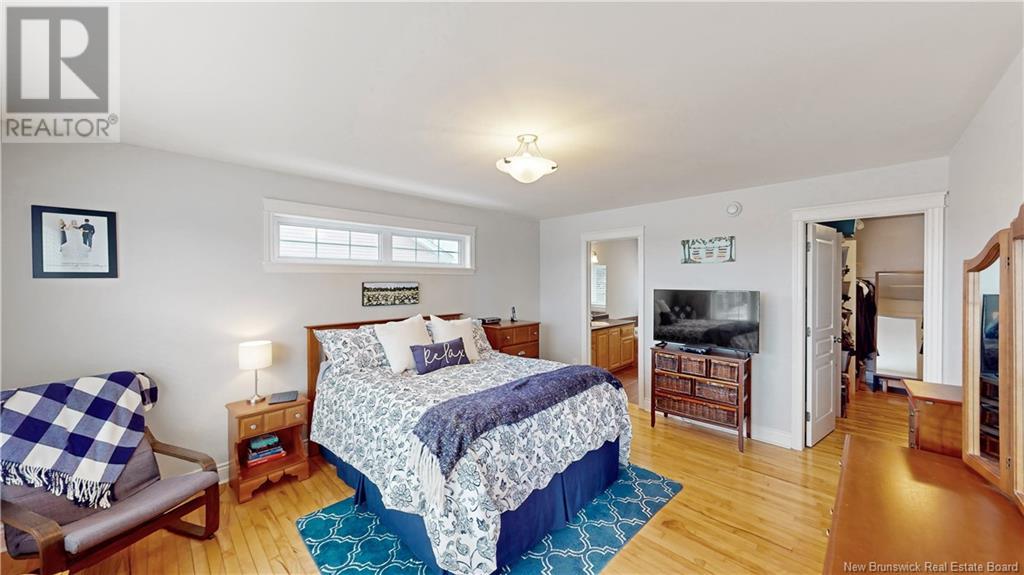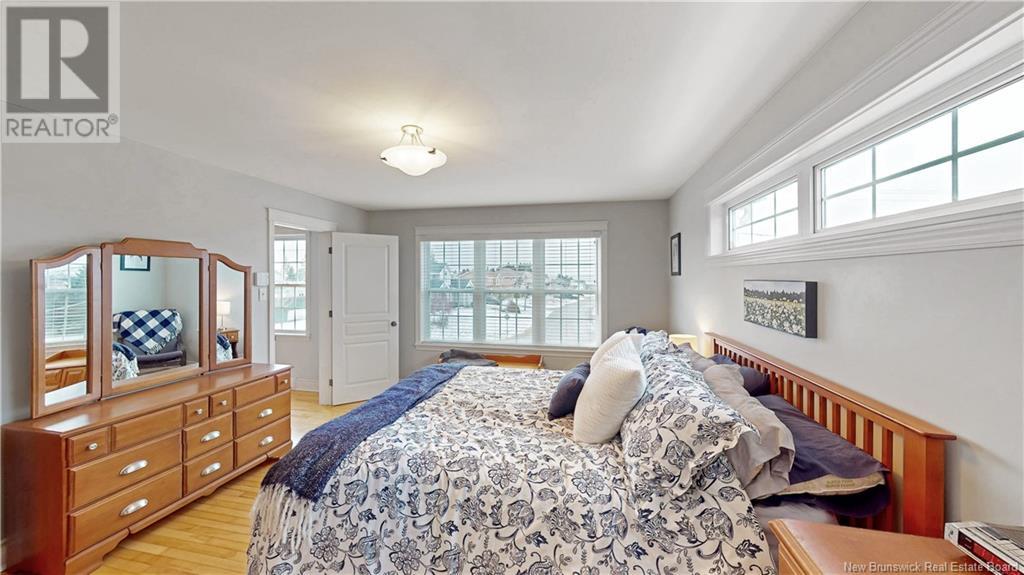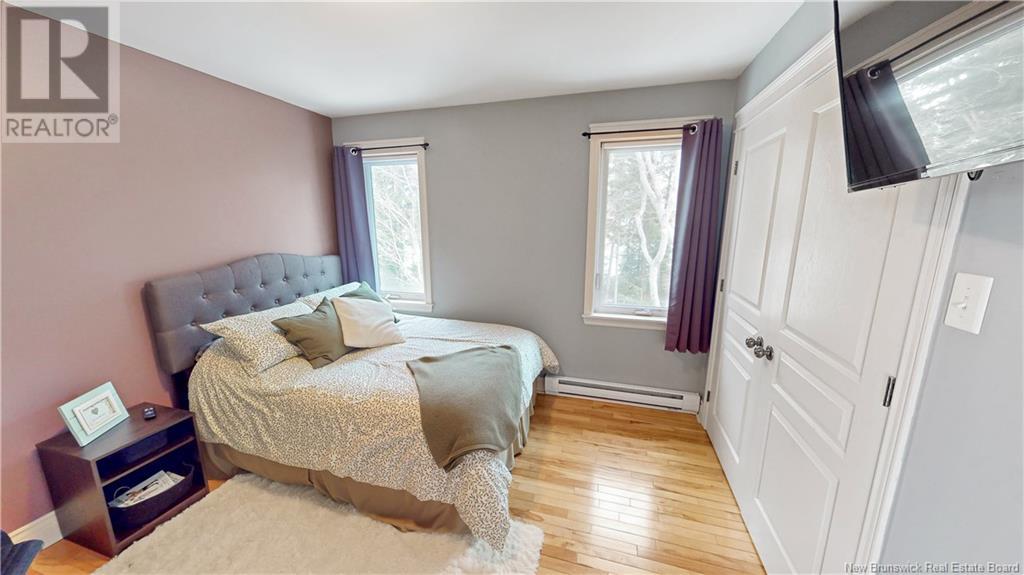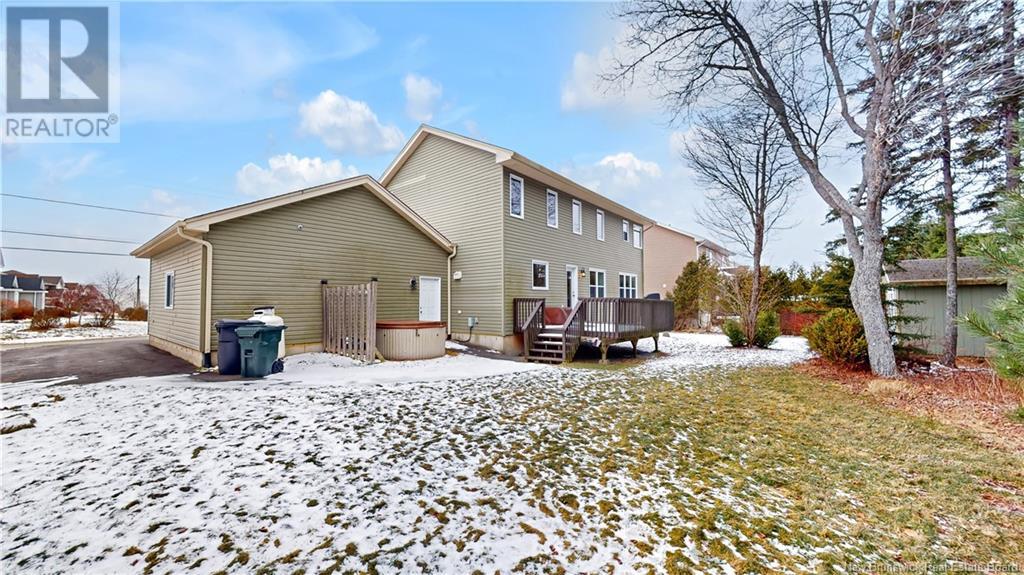3 Bedroom
3 Bathroom
2061 sqft
2 Level
Baseboard Heaters
Landscaped
$599,900
Welcome to Woodleigh Park the most desirable family neighbourhood in Quispamsis! Im proud to call this neighbourhood home and I can confidently say this house is a gem you dont want to miss. This thoughtfully designed property has everything a family needs, starting with the perfect layout. The upper level offers 3 bedrooms with the primary suite smartly separated for added privacy. You will love the convenience of a full laundry room located right on the bedroom level no more hauling baskets up and downstairs! The main level is warm and welcoming, featuring a stunning split hardwood staircase and a formal front room ideal for a home office or sitting room. The heart of the home is the open-concept kitchen, complete with a functional island, perfect for entertaining or family pizza nights. The kitchen flows seamlessly into the cozy living room with a propane fireplace and a bright dining area. A spacious mudroom with abundant storage and a supersized pantry keeps your family organized and clutter-free. The lower level offers even more space with a versatile family room and an oversized storage area that benefits from natural light. This safe, welcoming neighbourhood is a dream for families. Kids can walk to both elementary and middle schools a rare and wonderful perk. If you are looking for a home where convenience meets community, this is it. Let me help you make this house your home. (id:19018)
Property Details
|
MLS® Number
|
NB111137 |
|
Property Type
|
Single Family |
|
EquipmentType
|
Propane Tank, Water Heater |
|
Features
|
Treed, Balcony/deck/patio |
|
RentalEquipmentType
|
Propane Tank, Water Heater |
Building
|
BathroomTotal
|
3 |
|
BedroomsAboveGround
|
3 |
|
BedroomsTotal
|
3 |
|
ArchitecturalStyle
|
2 Level |
|
ConstructedDate
|
2008 |
|
ExteriorFinish
|
Vinyl |
|
FlooringType
|
Carpeted, Ceramic, Wood |
|
FoundationType
|
Concrete |
|
HalfBathTotal
|
1 |
|
HeatingFuel
|
Electric |
|
HeatingType
|
Baseboard Heaters |
|
SizeInterior
|
2061 Sqft |
|
TotalFinishedArea
|
2553 Sqft |
|
Type
|
House |
|
UtilityWater
|
Well |
Parking
Land
|
AccessType
|
Year-round Access |
|
Acreage
|
No |
|
LandscapeFeatures
|
Landscaped |
|
Sewer
|
Municipal Sewage System |
|
SizeIrregular
|
12928 |
|
SizeTotal
|
12928 Sqft |
|
SizeTotalText
|
12928 Sqft |
Rooms
| Level |
Type |
Length |
Width |
Dimensions |
|
Second Level |
Laundry Room |
|
|
6'7'' x 10'8'' |
|
Second Level |
Bath (# Pieces 1-6) |
|
|
8'2'' x 7'8'' |
|
Second Level |
Bedroom |
|
|
13'2'' x 13'2'' |
|
Second Level |
Bedroom |
|
|
10'10'' x 11'1'' |
|
Second Level |
Ensuite |
|
|
9'3'' x 11'1'' |
|
Second Level |
Primary Bedroom |
|
|
12'11'' x 15'10'' |
|
Basement |
Storage |
|
|
X |
|
Basement |
Exercise Room |
|
|
14'11'' x 10' |
|
Basement |
Recreation Room |
|
|
18'8'' x 23'7'' |
|
Main Level |
Mud Room |
|
|
6'11'' x 10'4'' |
|
Main Level |
Bath (# Pieces 1-6) |
|
|
5'9'' x 5' |
|
Main Level |
Family Room |
|
|
13'1'' x 11'7'' |
|
Main Level |
Dining Room |
|
|
12' x 14'3'' |
|
Main Level |
Kitchen |
|
|
14'4'' x 14'3'' |
|
Main Level |
Living Room |
|
|
13'3'' x 13'1'' |
|
Main Level |
Foyer |
|
|
14'5'' x 10'4'' |
https://www.realtor.ca/real-estate/27808232/31-grasmere-avenue-quispamsis

