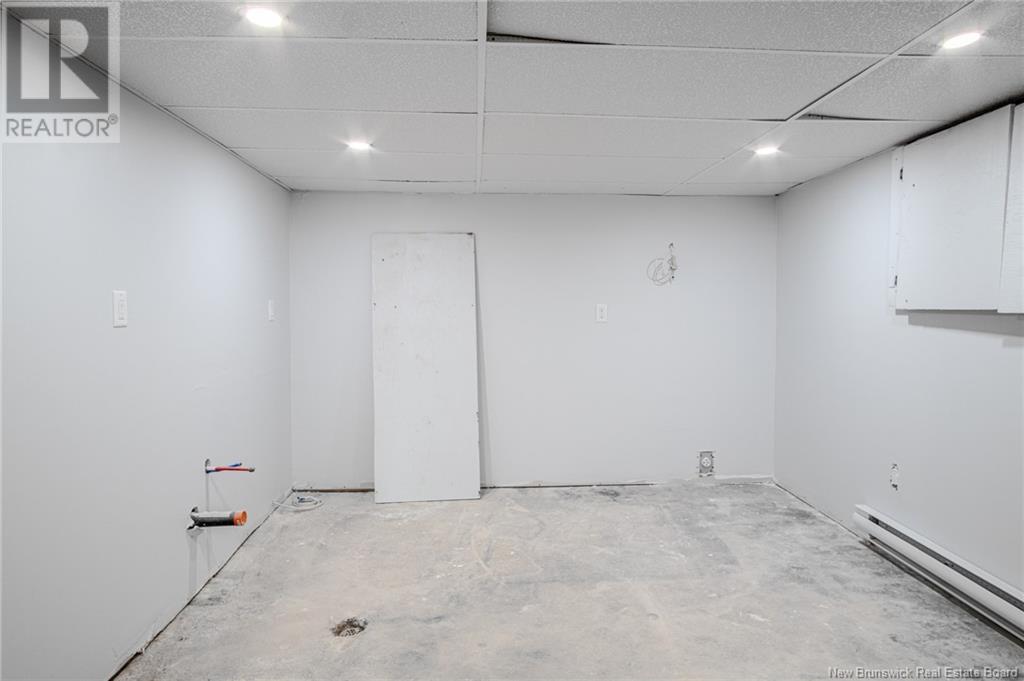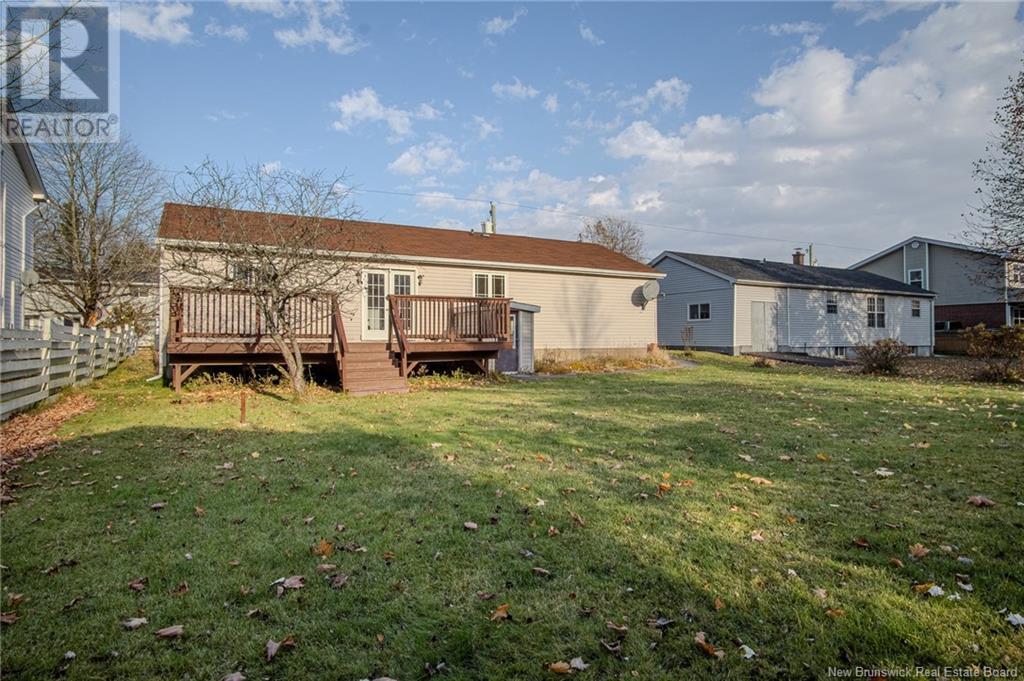31 Donaldson Street Saint John, New Brunswick E2K 2J7
$299,900
Welcome to this charming bungalow located in one of Millidgevilles most desirable neighborhoods. Enjoy easy access to hospital, UNB, schools, stores and uptownoffering convenience for every lifestyle. Inside, youll find a spacious living room with large windows that invite abundant natural light. Owned heat pump ensures comfort year-round. The eat-in kitchen, with ample counter space, is perfect for family meals. Between two well-sized bedrooms is a versatile room with French doors leading to the back deck. This room, features with a built-in closet, can serve as a dining room, reading nook, or even a third bedroom. The cozy bathroom is designed with a step-in tub for accessibility, and main-floor laundry adds ease to single-level living. Step outside to a spacious deck, creating a private outdoor retreat perfect for relaxing or hosting gatherings. An attached garage offers both convenience and additional storage space. The walk-out basement presents exciting potential for rental income or an in-law suite. Updates include two bedrooms (not egress windows), three closets (one a walk-in), a full bathroom, and new plumbing and electrical systems for a future kitchen and second laundry area. With roughly 75% of the work completed, this space is ready for your finishing touches. Perfect for those seeking comfortable single-level living, a flexible layout, or investment potential, this bungalow offers a range of possibilities. Sold as-isschedule a showing today! (id:19018)
Open House
This property has open houses!
11:00 am
Ends at:3:00 pm
Property Details
| MLS® Number | NB108726 |
| Property Type | Single Family |
| Neigbourhood | Millidgeville |
| Features | Balcony/deck/patio |
Building
| BathroomTotal | 2 |
| BedroomsAboveGround | 3 |
| BedroomsBelowGround | 2 |
| BedroomsTotal | 5 |
| ArchitecturalStyle | Bungalow |
| ConstructedDate | 1962 |
| CoolingType | Heat Pump |
| ExteriorFinish | Wood Shingles, Vinyl |
| FlooringType | Vinyl, Hardwood |
| HeatingType | Baseboard Heaters, Heat Pump |
| StoriesTotal | 1 |
| SizeInterior | 1000 Sqft |
| TotalFinishedArea | 1400 Sqft |
| Type | House |
| UtilityWater | Municipal Water |
Parking
| Attached Garage | |
| Garage |
Land
| Acreage | No |
| Sewer | Municipal Sewage System |
| SizeIrregular | 7470 |
| SizeTotal | 7470 Sqft |
| SizeTotalText | 7470 Sqft |
Rooms
| Level | Type | Length | Width | Dimensions |
|---|---|---|---|---|
| Basement | Other | 6'7'' x 6'0'' | ||
| Basement | Bedroom | 10'9'' x 9'7'' | ||
| Basement | Bedroom | 12'1'' x 10'8'' | ||
| Basement | Bath (# Pieces 1-6) | 7'7'' x 7'2'' | ||
| Basement | Kitchen | 10'4'' x 9'10'' | ||
| Basement | Family Room | 22'6'' x 10'9'' | ||
| Main Level | Bath (# Pieces 1-6) | 6'7'' x 6'7'' | ||
| Main Level | Bedroom | 10'0'' x 8'2'' | ||
| Main Level | Bedroom | 14'0'' x 6'8'' | ||
| Main Level | Bedroom | 11'8'' x 9'8'' | ||
| Main Level | Kitchen | 15'8'' x 11'7'' | ||
| Main Level | Living Room | 16'3'' x 11'7'' |
https://www.realtor.ca/real-estate/27612734/31-donaldson-street-saint-john
Interested?
Contact us for more information











































