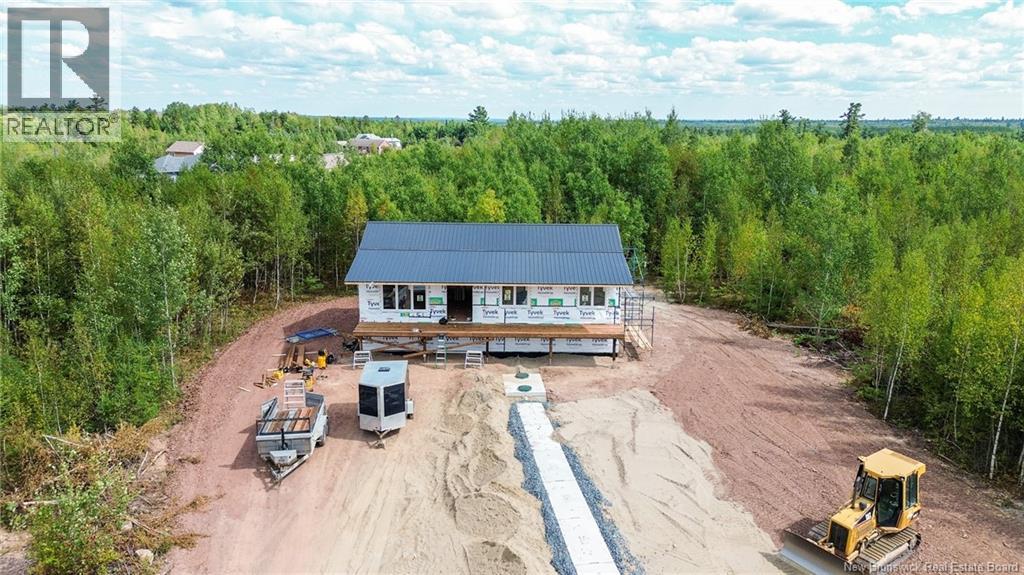3 Bedroom
2 Bathroom
1,380 ft2
Heat Pump
Baseboard Heaters, Heat Pump
Acreage
Partially Landscaped
$459,900
Welcome to your brand-new home in the highly desirable Charter Settlement! This quality-built bungalow offers three spacious bedrooms, two full bathrooms, and sits on over an acre of landgiving you the perfect blend of privacy and convenience. Step inside to find bright, open living spaces with soaring vaulted ceilings and durable vinyl plank flooring throughout. The well-designed layout features a modern kitchen that flows seamlessly into the dining and living areas, creating an ideal space for both everyday living and entertaining. Enjoy outdoor living at its best with a 12x12 back deck and an impressive 6x46 covered front porch that spans the entire length of the homeperfect for relaxing or hosting family and friends. Comfort is ensured year-round with an energy-efficient ductless heat pump, and peace of mind comes with the added bonus of a generator panel. With all the benefits of new construction, youll enjoy low-maintenance living in a quiet setting just minutes from city amenities. If youre looking for a stylish new home on a private lot, this bungalow in Charter Settlement is the one to see! (id:19018)
Property Details
|
MLS® Number
|
NB126143 |
|
Property Type
|
Single Family |
|
Features
|
Balcony/deck/patio |
|
Structure
|
None |
Building
|
Bathroom Total
|
2 |
|
Bedrooms Above Ground
|
3 |
|
Bedrooms Total
|
3 |
|
Basement Development
|
Partially Finished |
|
Basement Type
|
Full (partially Finished) |
|
Constructed Date
|
2025 |
|
Cooling Type
|
Heat Pump |
|
Exterior Finish
|
Vinyl |
|
Flooring Type
|
Vinyl |
|
Foundation Type
|
Concrete |
|
Heating Fuel
|
Electric |
|
Heating Type
|
Baseboard Heaters, Heat Pump |
|
Size Interior
|
1,380 Ft2 |
|
Total Finished Area
|
1380 Sqft |
|
Type
|
House |
|
Utility Water
|
Drilled Well, Well |
Land
|
Access Type
|
Year-round Access |
|
Acreage
|
Yes |
|
Landscape Features
|
Partially Landscaped |
|
Size Irregular
|
4720 |
|
Size Total
|
4720 M2 |
|
Size Total Text
|
4720 M2 |
Rooms
| Level |
Type |
Length |
Width |
Dimensions |
|
Main Level |
Bath (# Pieces 1-6) |
|
|
8'10'' x 8'6'' |
|
Main Level |
Bedroom |
|
|
10'5'' x 11'5'' |
|
Main Level |
Bedroom |
|
|
10'5'' x 11'5'' |
|
Main Level |
Ensuite |
|
|
8'6'' x 5'9'' |
|
Main Level |
Primary Bedroom |
|
|
14'0'' x 13'6'' |
|
Main Level |
Living Room |
|
|
19'7'' x 14'8'' |
|
Main Level |
Dining Room |
|
|
11'7'' x 11'5'' |
|
Main Level |
Kitchen |
|
|
10'11'' x 9'2'' |
https://www.realtor.ca/real-estate/28834395/31-distinctive-way-charters-settlement
















































