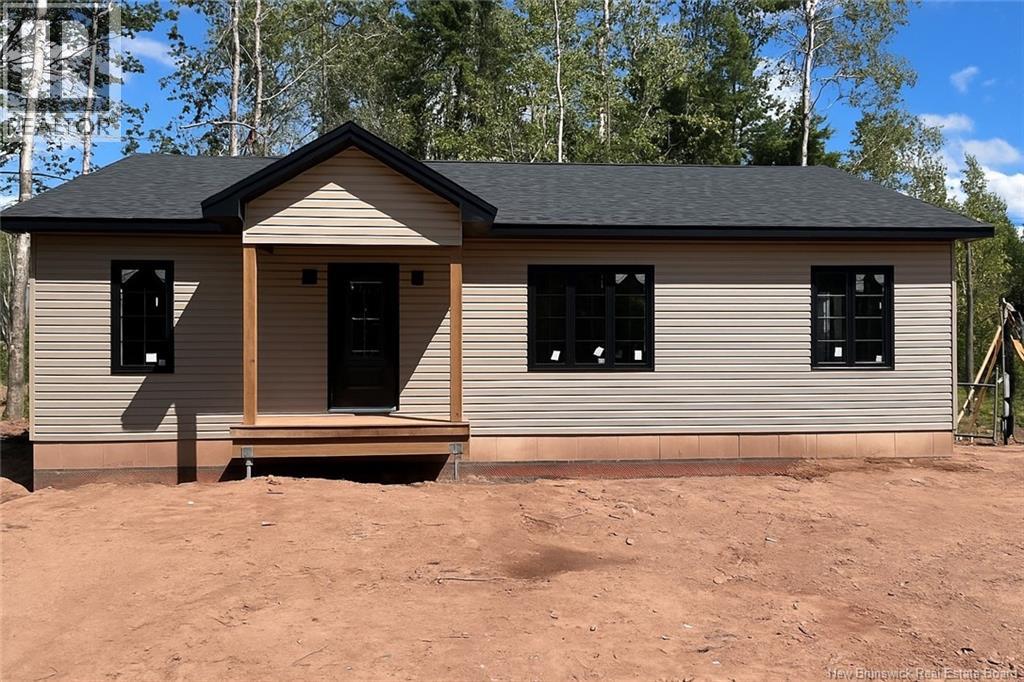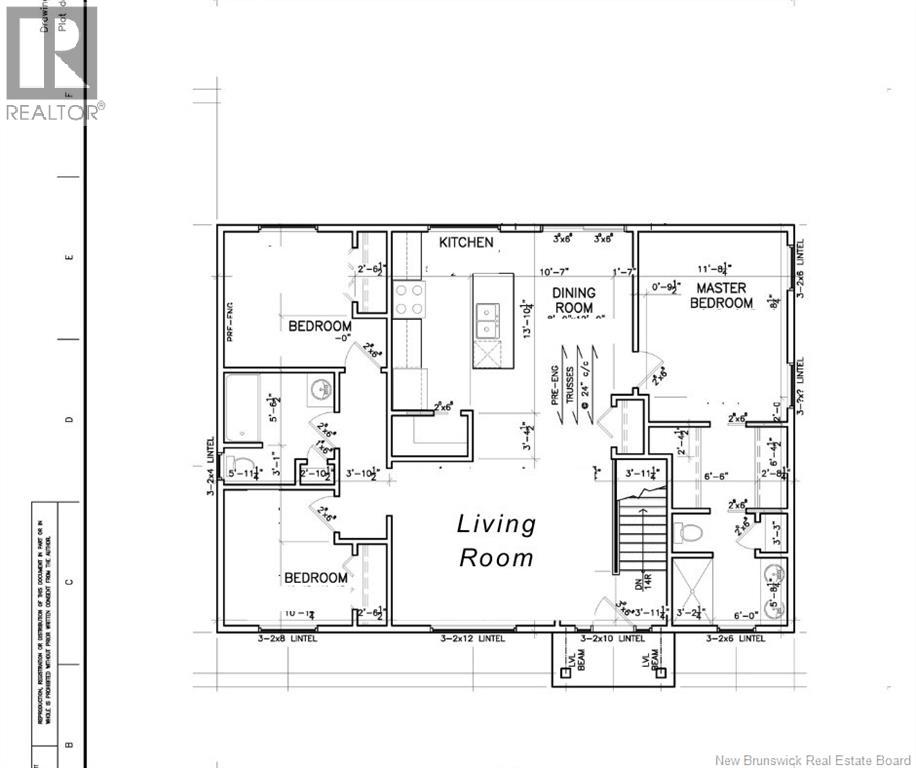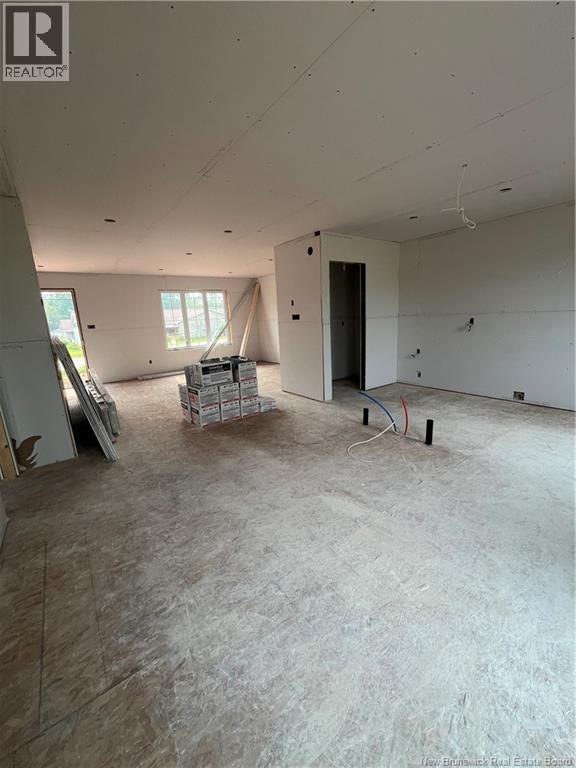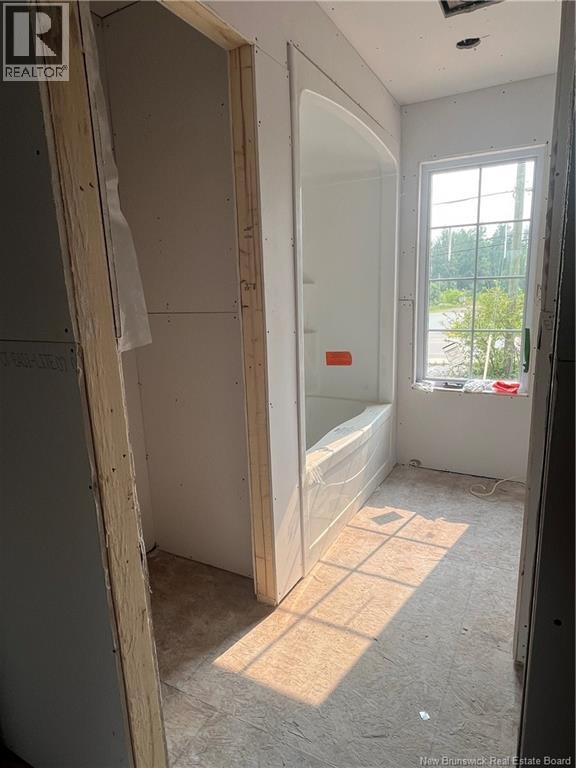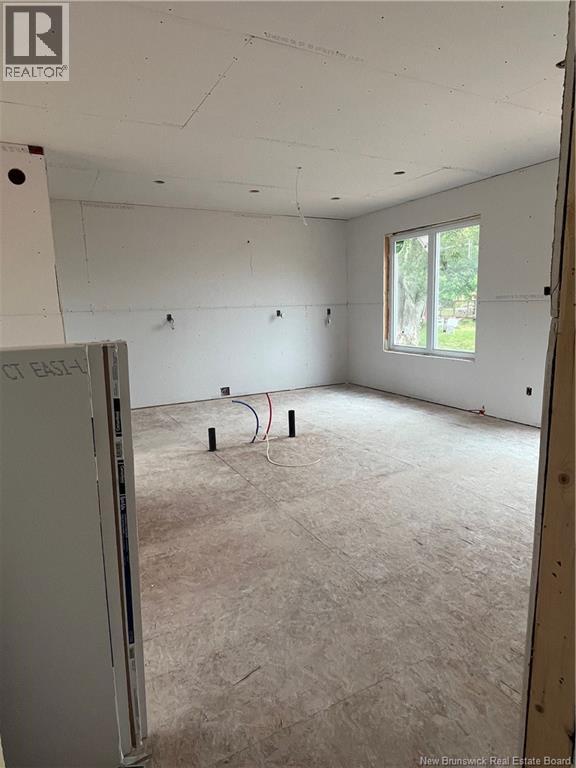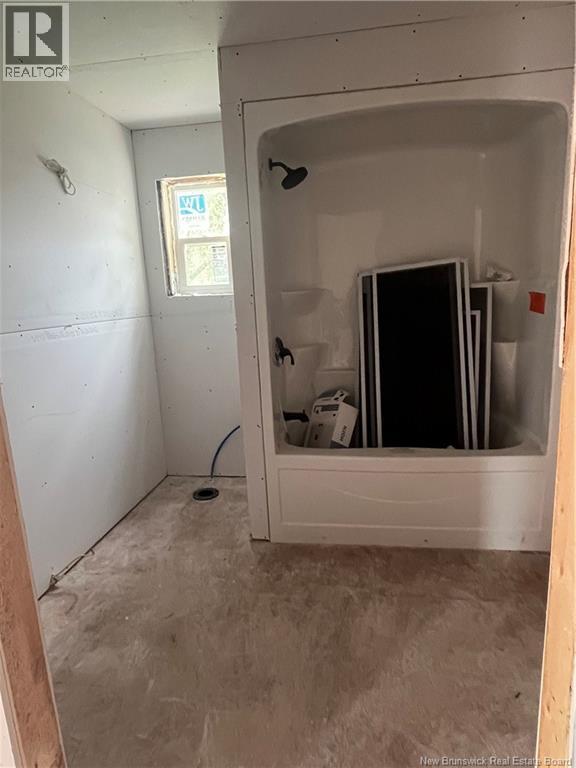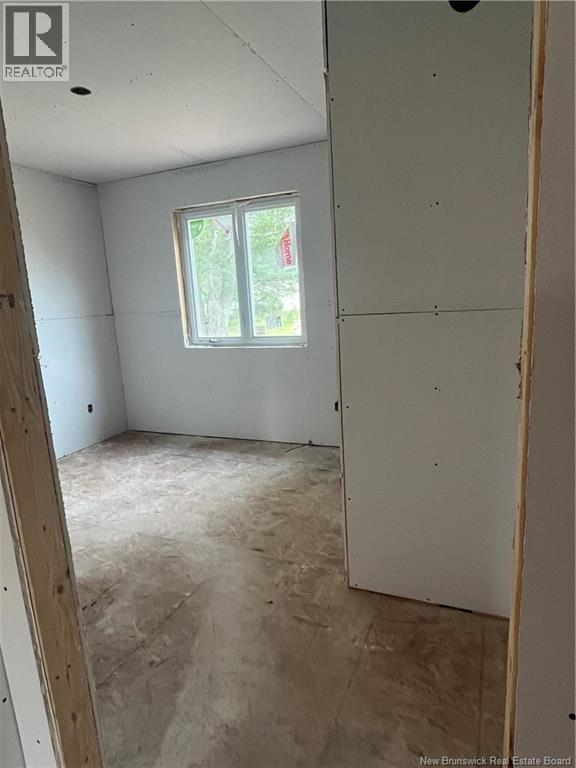4 Bedroom
3 Bathroom
2,010 ft2
Bungalow
Air Conditioned, Heat Pump, Air Exchanger
Baseboard Heaters, Heat Pump
$399,900
Currently under construction with an estimated completion in early November, this beautifully designed bungalow is situated on a desirable corner lot and offers modern living in a spacious, open-concept layout with large windows throughout, filling the home with natural light. - The main floor features a bright white kitchen with a warm wood island, a walk-in pantry, and patio doors off the dining area leading to the backyardperfect for indoor-outdoor entertaining. The large primary bedroom includes a walk-in closet and a private ensuite, while two additional bedrooms and a full bath are located on the opposite side of the home, providing separation and privacy. The basement is partially finished, offering a large family room, a fourth bedroom, and a third full bathroom that includes the laundry area ideal for guests, a home office, or extended living space. This home combines comfort, style, and functionality in a great location. There's still time to choose some finishesdont miss out! *Seller is a licensed REALTOR® in New Brunswick*Sample Pictures - Layout Is Reversed! (id:19018)
Property Details
|
MLS® Number
|
NB125556 |
|
Property Type
|
Single Family |
|
Features
|
Corner Site, Balcony/deck/patio |
Building
|
Bathroom Total
|
3 |
|
Bedrooms Above Ground
|
3 |
|
Bedrooms Below Ground
|
1 |
|
Bedrooms Total
|
4 |
|
Architectural Style
|
Bungalow |
|
Constructed Date
|
2025 |
|
Cooling Type
|
Air Conditioned, Heat Pump, Air Exchanger |
|
Exterior Finish
|
Vinyl |
|
Flooring Type
|
Ceramic, Laminate |
|
Foundation Type
|
Concrete |
|
Heating Type
|
Baseboard Heaters, Heat Pump |
|
Stories Total
|
1 |
|
Size Interior
|
2,010 Ft2 |
|
Total Finished Area
|
2010 Sqft |
|
Type
|
House |
|
Utility Water
|
Drilled Well, Well |
Land
|
Access Type
|
Year-round Access |
|
Acreage
|
No |
|
Sewer
|
Municipal Sewage System |
|
Size Irregular
|
804 |
|
Size Total
|
804 M2 |
|
Size Total Text
|
804 M2 |
Rooms
| Level |
Type |
Length |
Width |
Dimensions |
|
Main Level |
Bedroom |
|
|
11'0'' x 9'6'' |
|
Main Level |
Bedroom |
|
|
10'0'' x 12'0'' |
|
Main Level |
Primary Bedroom |
|
|
14'0'' x 11'0'' |
|
Main Level |
Dining Room |
|
|
13'9'' x 8'9'' |
|
Main Level |
Kitchen |
|
|
14'2'' x 8'11'' |
|
Main Level |
Living Room |
|
|
17'1'' x 12'0'' |
https://www.realtor.ca/real-estate/28778529/31-deepwood-avenue-salisbury
