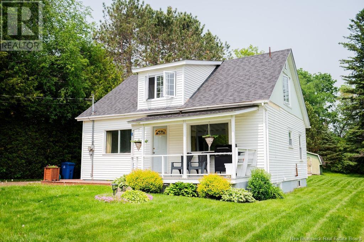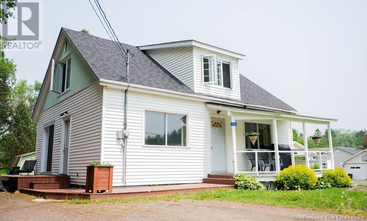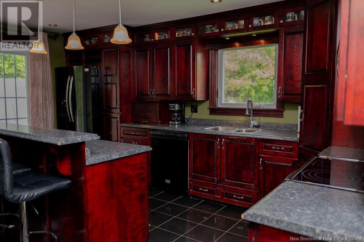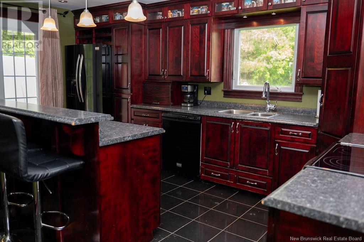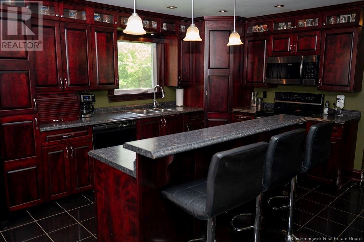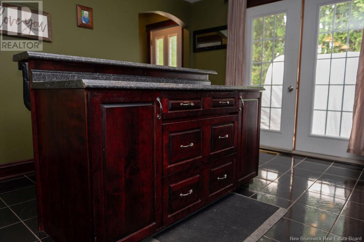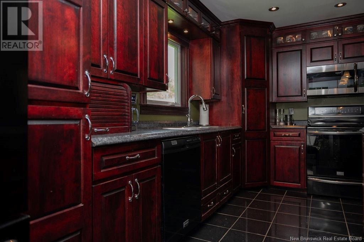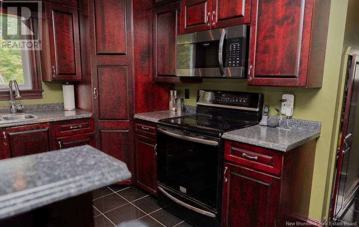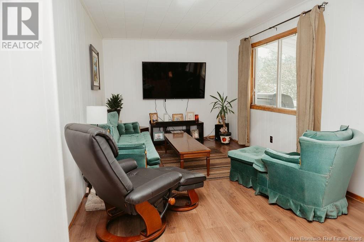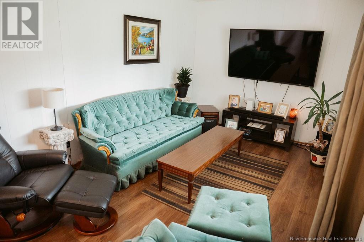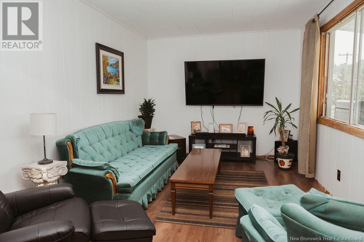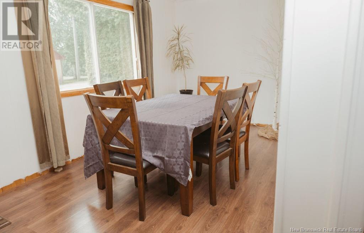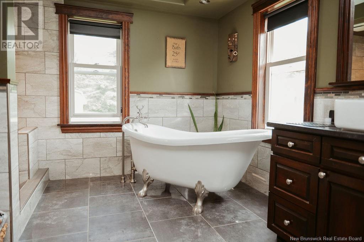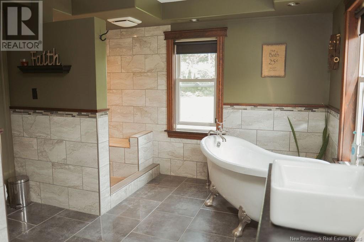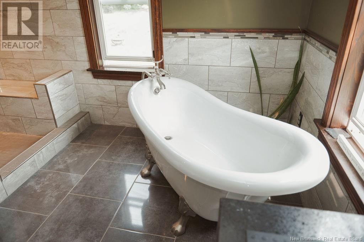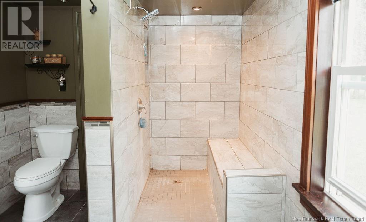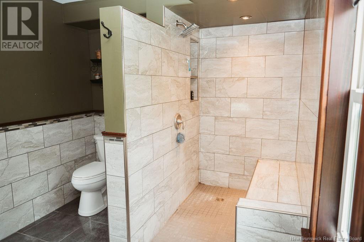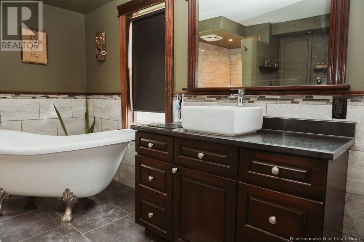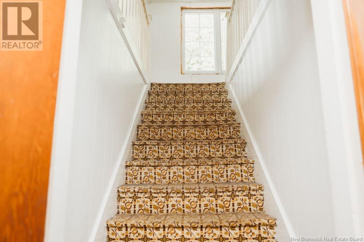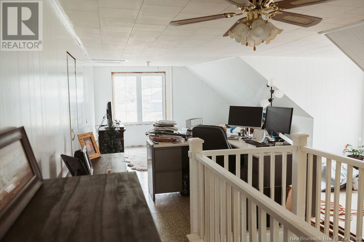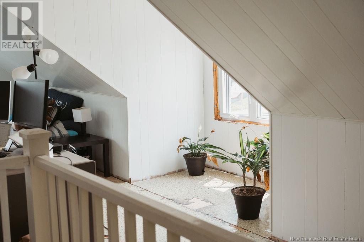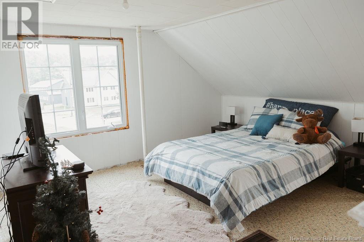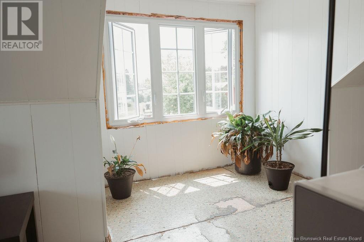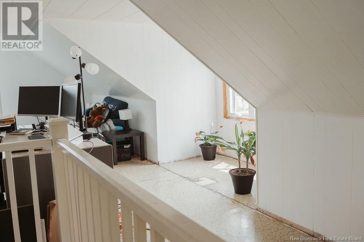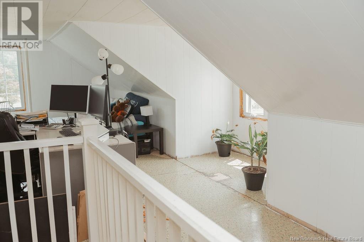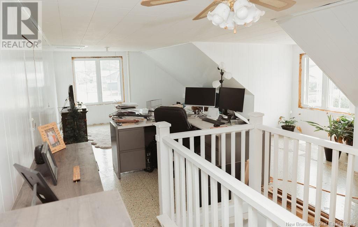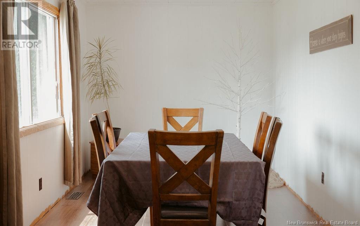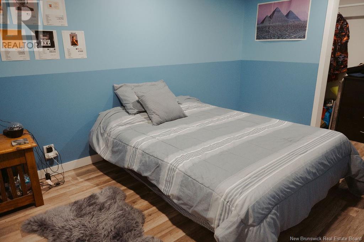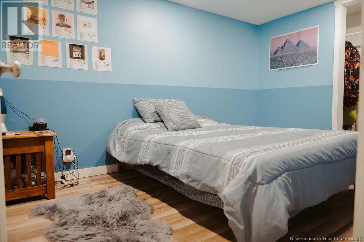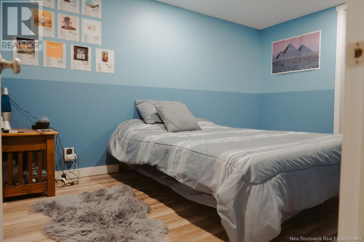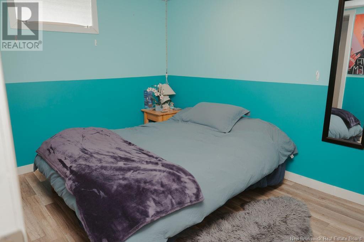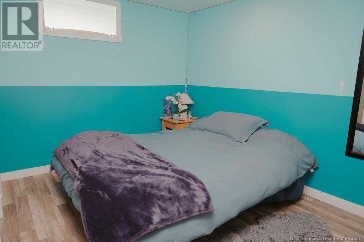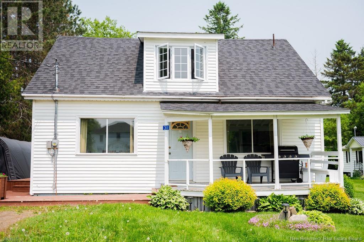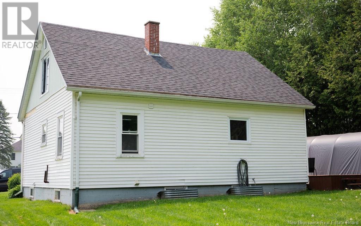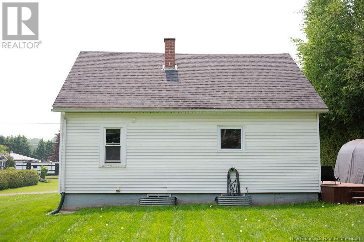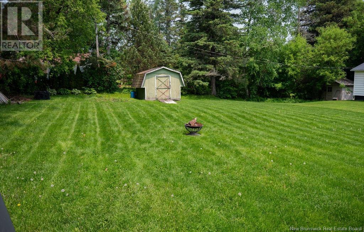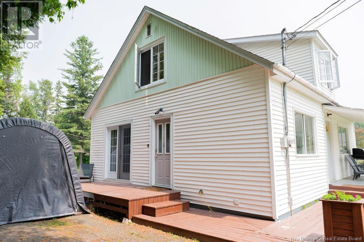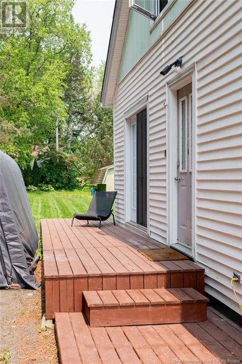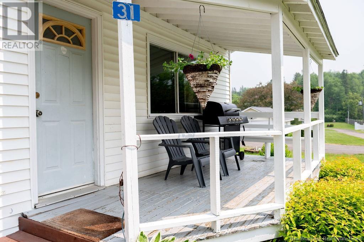1 Bedroom
1 Bathroom
1,169 ft2
Baseboard Heaters
Landscaped
$149,900
Located in the heart of Florenceville-Bristol, this charming home puts you within walking distance of it allschools, the pool, shopping, restaurants, and scenic strolls along the St. John River. Inside, youll find a sweet and functional layout with a cozy upstairs featuring one bedroom, a comfortable sitting area, and a great spot for a home office. The main level offers a beautifully renovated kitchen with patio doors that lead to a private side deck and backyard, perfect for summer BBQs and relaxing evenings. A covered front porch overlooks the street, welcoming you into an open-concept living and dining space. Downstairs, the lower level includes two rooms currently used as bedrooms (note: windows do not meet egress), plus a spacious utility and storage room. Whether youre a first-time buyer, downsizer, or investor, this home checks all the boxes for small-town living with big convenience. (id:19018)
Property Details
|
MLS® Number
|
NB120450 |
|
Property Type
|
Single Family |
|
Neigbourhood
|
East Florenceville |
|
Features
|
Level Lot, Balcony/deck/patio |
Building
|
Bathroom Total
|
1 |
|
Bedrooms Above Ground
|
1 |
|
Bedrooms Total
|
1 |
|
Basement Development
|
Partially Finished |
|
Basement Type
|
Full (partially Finished) |
|
Exterior Finish
|
Vinyl |
|
Foundation Type
|
Concrete |
|
Heating Fuel
|
Electric, Oil |
|
Heating Type
|
Baseboard Heaters |
|
Size Interior
|
1,169 Ft2 |
|
Total Finished Area
|
1345 Sqft |
|
Type
|
House |
|
Utility Water
|
Drilled Well, Well |
Land
|
Access Type
|
Year-round Access |
|
Acreage
|
No |
|
Landscape Features
|
Landscaped |
|
Sewer
|
Municipal Sewage System |
|
Size Irregular
|
0.27 |
|
Size Total
|
0.27 Ac |
|
Size Total Text
|
0.27 Ac |
Rooms
| Level |
Type |
Length |
Width |
Dimensions |
|
Second Level |
Bedroom |
|
|
29'1'' x 16' |
|
Basement |
Storage |
|
|
29' x 12'6'' |
|
Basement |
Other |
|
|
8' x 11' |
|
Basement |
Other |
|
|
8' x 11' |
|
Main Level |
Bath (# Pieces 1-6) |
|
|
13'5'' x 13'8'' |
|
Main Level |
Kitchen |
|
|
15'8'' x 12'4'' |
|
Main Level |
Dining Room |
|
|
15'10'' x 8'7'' |
|
Main Level |
Living Room |
|
|
12'5'' x 15'10'' |
https://www.realtor.ca/real-estate/28444845/31-crockett-street-florenceville-bristol
