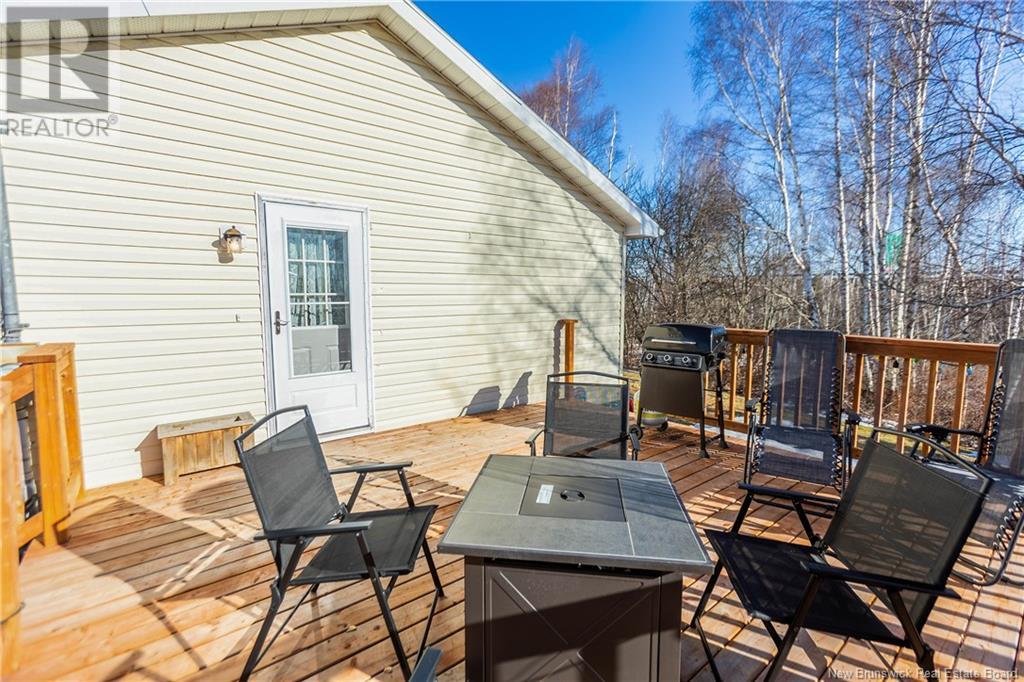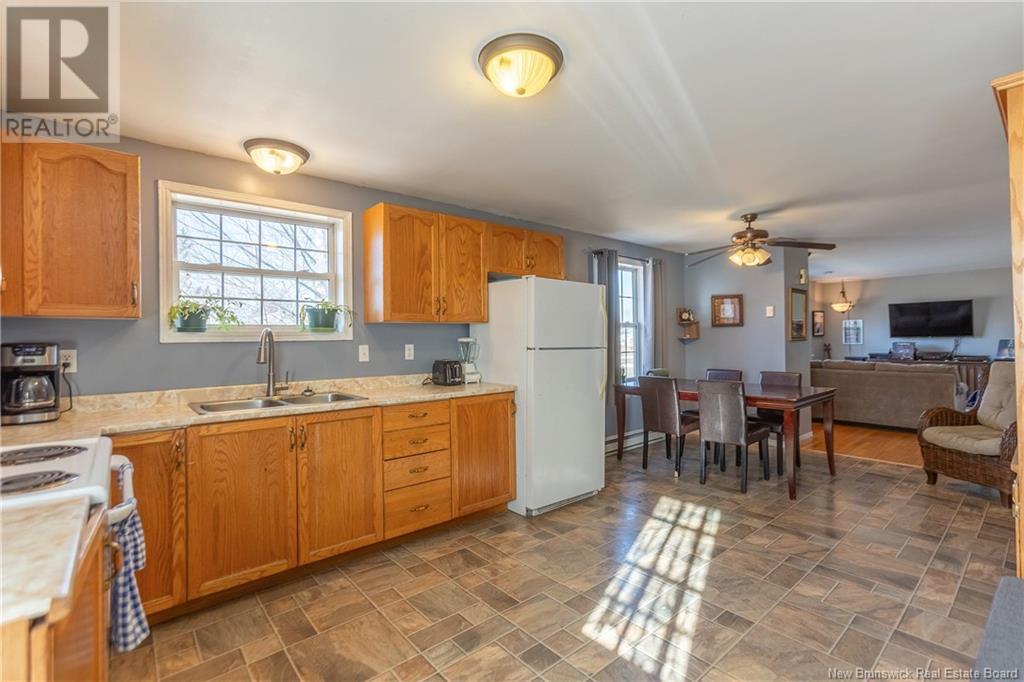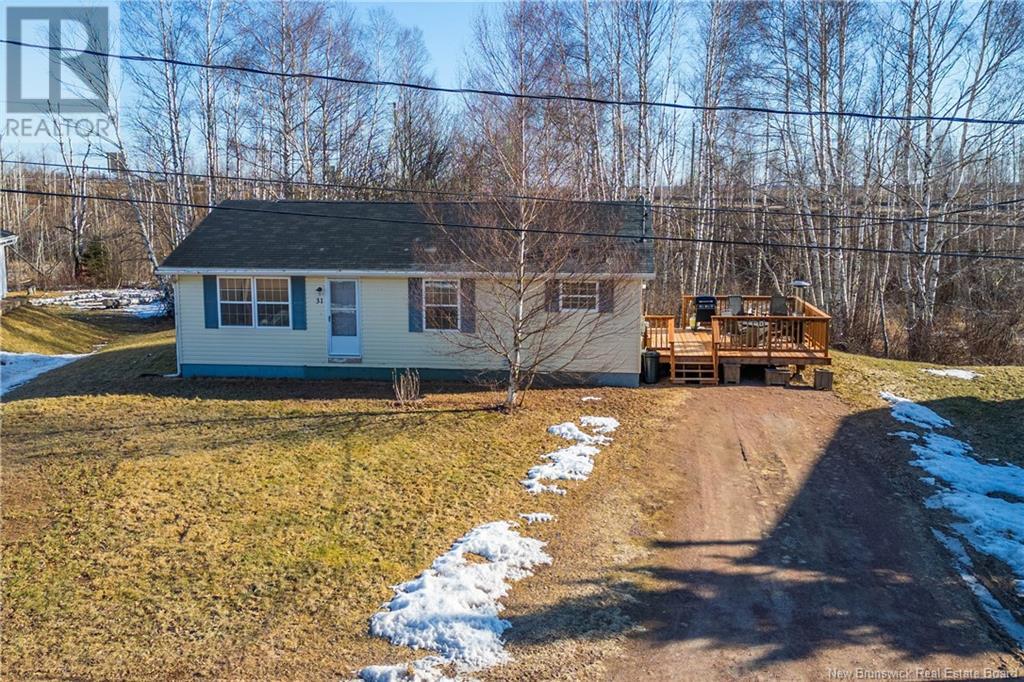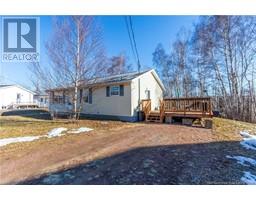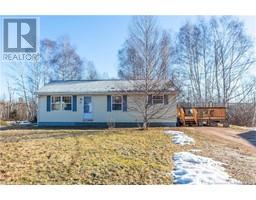3 Bedroom
1 Bathroom
960 ft2
Bungalow
Baseboard Heaters
$265,000
MOVE-IN READY OPEN-CONCEPT BUNGALOW IN A GREAT NEIGHBOURHOOD! Through the front door is the bright living room with hardwood flooring, and the open kitchen and dining room with south facing windows. At the back is the primary bedroom, two additional bedrooms, and a full 4pc bathroom. The basement has endless potential, and is insulated/gyproced with space for a rec room, laundry, storage, and has a finished non-conforming bedroom. The home has a large new deck on the side perfect for the summer, and sits on a large lot treed at the back. Located walking distance to downtown Sackville and Mount Allison, and just 25 minutes to Moncton/Dieppe and less than 15 minutes to Amherst. (id:19018)
Property Details
|
MLS® Number
|
NB113885 |
|
Property Type
|
Single Family |
|
Structure
|
Shed |
Building
|
Bathroom Total
|
1 |
|
Bedrooms Above Ground
|
3 |
|
Bedrooms Total
|
3 |
|
Architectural Style
|
Bungalow |
|
Basement Development
|
Unfinished |
|
Basement Type
|
Full (unfinished) |
|
Constructed Date
|
1993 |
|
Exterior Finish
|
Vinyl |
|
Flooring Type
|
Laminate, Hardwood |
|
Foundation Type
|
Concrete |
|
Heating Fuel
|
Electric |
|
Heating Type
|
Baseboard Heaters |
|
Stories Total
|
1 |
|
Size Interior
|
960 Ft2 |
|
Total Finished Area
|
960 Sqft |
|
Type
|
House |
|
Utility Water
|
Municipal Water |
Land
|
Access Type
|
Year-round Access |
|
Acreage
|
No |
|
Sewer
|
Municipal Sewage System |
|
Size Irregular
|
1500 |
|
Size Total
|
1500 M2 |
|
Size Total Text
|
1500 M2 |
Rooms
| Level |
Type |
Length |
Width |
Dimensions |
|
Main Level |
4pc Bathroom |
|
|
9'0'' x 8'0'' |
|
Main Level |
Bedroom |
|
|
8'2'' x 7'1'' |
|
Main Level |
Bedroom |
|
|
11'5'' x 7'7'' |
|
Main Level |
Bedroom |
|
|
11'5'' x 8'1'' |
|
Main Level |
Dining Room |
|
|
11'0'' x 8'0'' |
|
Main Level |
Kitchen |
|
|
12'0'' x 7'0'' |
|
Main Level |
Living Room |
|
|
16'0'' x 11'0'' |
https://www.realtor.ca/real-estate/28162425/31-churchill-avenue-sackville

