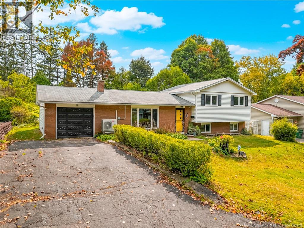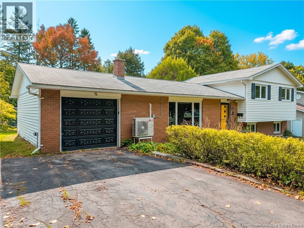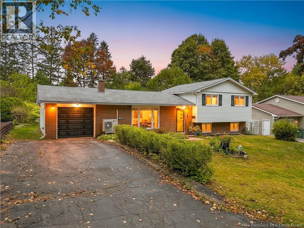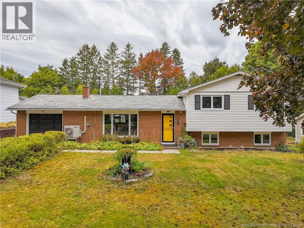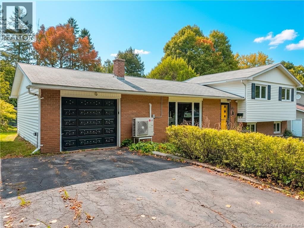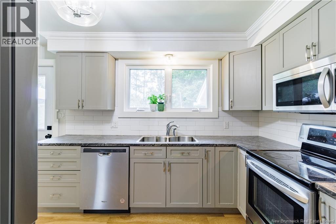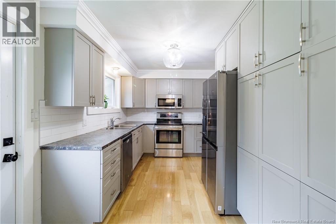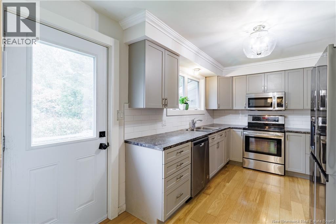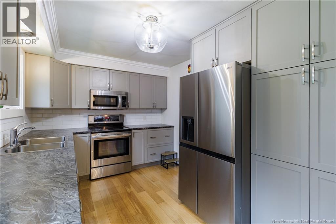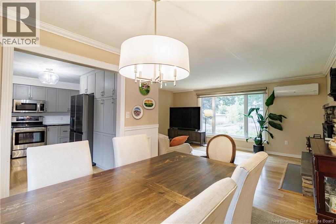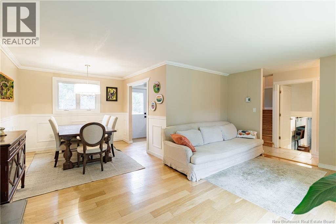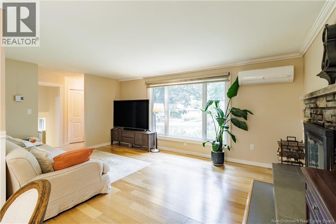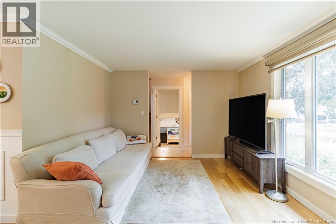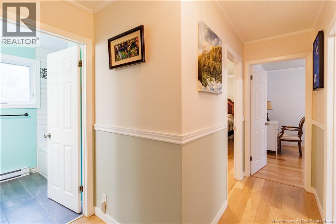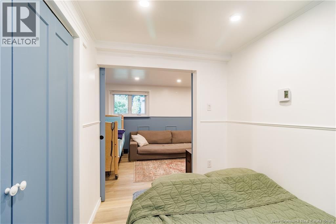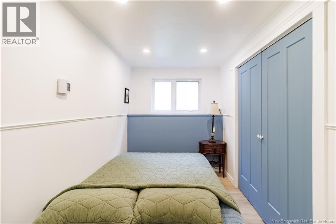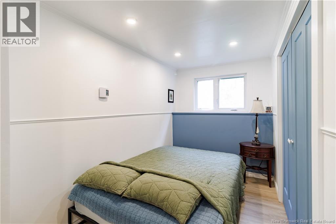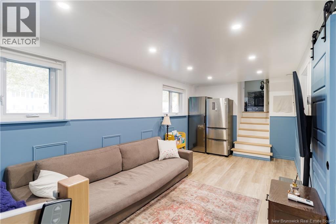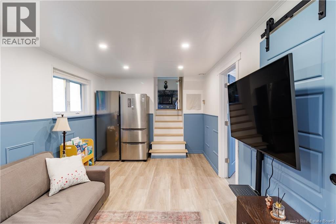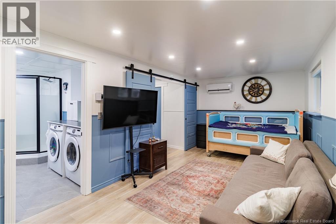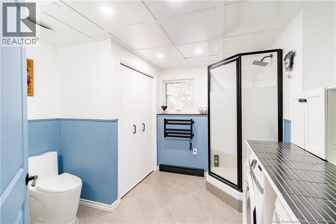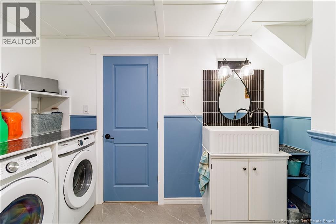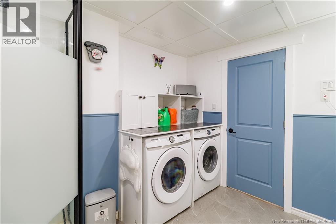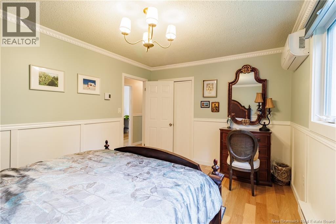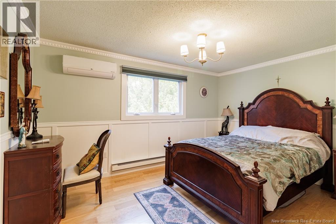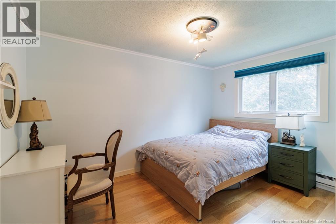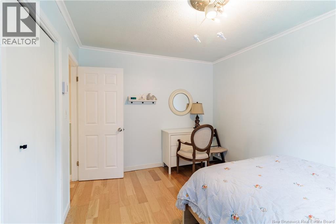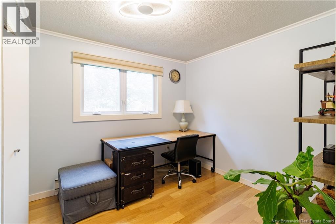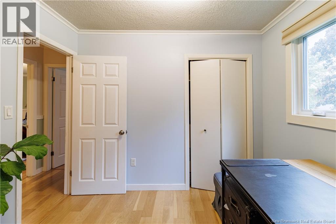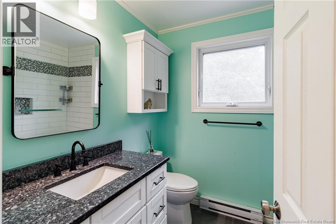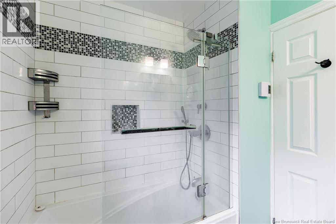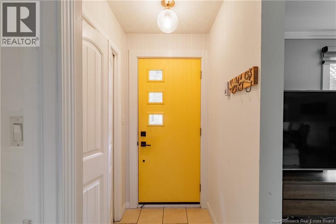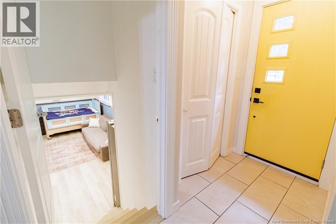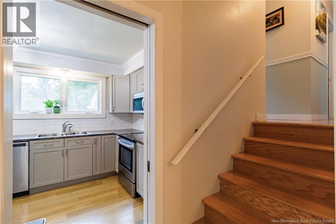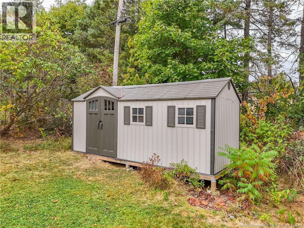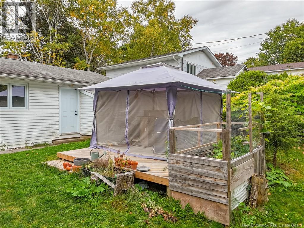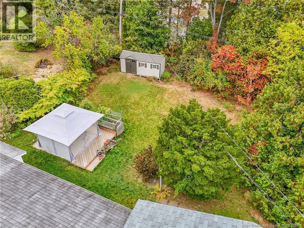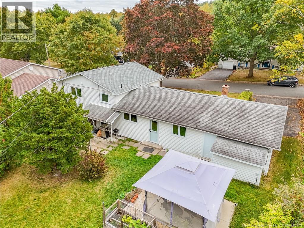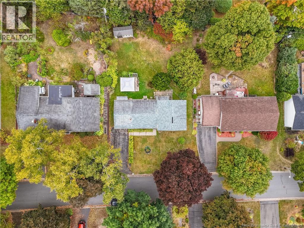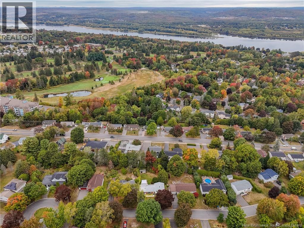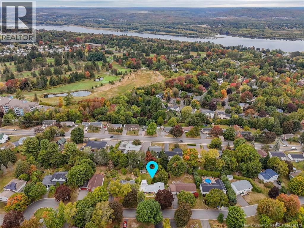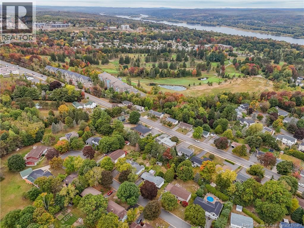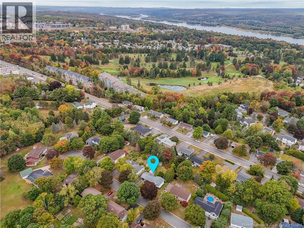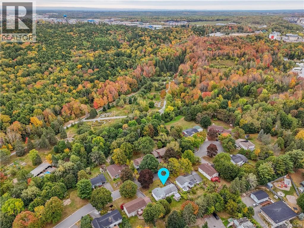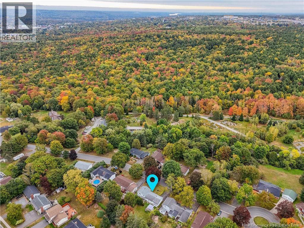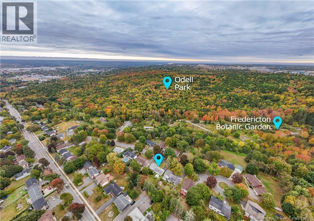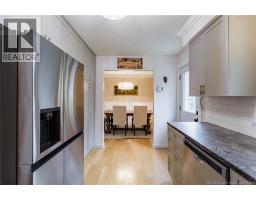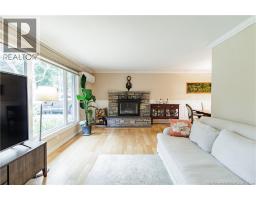4 Bedroom
2 Bathroom
2,024 ft2
3 Level
Heat Pump
Baseboard Heaters, Heat Pump, Radiant Heat
Landscaped
$588,000
An ideal Southside location on a quiet court, with quick access to both uptown and downtown Fredericton. This stylish 3 level split has been thoughtfully updated inside and out. Step into the main entrance and you'll love the fresh look with whole-home wainscoting and painting (2023). The living room offers abundant natural light through, a beautiful stone fireplace, and an open flow to the dining area which has access to the incredible backyard, great for entertaining. Kitchen boasts of ample cabinets and has a new refrigerator (2024). Upstairs features three generous bedrooms and a freshly painted full bath with upgraded vanity (2025), and also features a tiled tub surround and glass doors. Even more space awaits in the basement that was fully finished in 2025 - complete with another family room, one bedroom, and a full bath, along with a new washer/dryer installed in 2023. Another upgrade you'll love: all doors have been replaced in 2023. Comfort is enhanced with three newly-installed heat pumps (2025). This fully finished home comes with an attached garage and a beautifully landscaped, private backyard oasis. (id:19018)
Property Details
|
MLS® Number
|
NB127287 |
|
Property Type
|
Single Family |
|
Neigbourhood
|
Colonial Heights |
|
Features
|
Level Lot |
|
Structure
|
Shed |
Building
|
Bathroom Total
|
2 |
|
Bedrooms Above Ground
|
3 |
|
Bedrooms Below Ground
|
1 |
|
Bedrooms Total
|
4 |
|
Architectural Style
|
3 Level |
|
Constructed Date
|
1966 |
|
Cooling Type
|
Heat Pump |
|
Exterior Finish
|
Aluminum Siding, Brick, Vinyl |
|
Flooring Type
|
Laminate, Tile, Linoleum, Wood |
|
Foundation Type
|
Concrete |
|
Heating Fuel
|
Electric |
|
Heating Type
|
Baseboard Heaters, Heat Pump, Radiant Heat |
|
Size Interior
|
2,024 Ft2 |
|
Total Finished Area
|
2024 Sqft |
|
Type
|
House |
|
Utility Water
|
Municipal Water |
Parking
Land
|
Access Type
|
Year-round Access, Road Access |
|
Acreage
|
No |
|
Landscape Features
|
Landscaped |
|
Sewer
|
Municipal Sewage System |
|
Size Irregular
|
996 |
|
Size Total
|
996 M2 |
|
Size Total Text
|
996 M2 |
Rooms
| Level |
Type |
Length |
Width |
Dimensions |
|
Second Level |
Bath (# Pieces 1-6) |
|
|
7'5'' x 6'2'' |
|
Second Level |
Bedroom |
|
|
9'8'' x 10'8'' |
|
Second Level |
Bedroom |
|
|
10'3'' x 14'0'' |
|
Second Level |
Bedroom |
|
|
10'3'' x 12'10'' |
|
Basement |
Bath (# Pieces 1-6) |
|
|
4'0'' x 5'0'' |
|
Basement |
Laundry Room |
|
|
9'11'' x 8'0'' |
|
Basement |
Bedroom |
|
|
9'8'' x 10'8'' |
|
Basement |
Recreation Room |
|
|
21'8'' x 9'10'' |
|
Main Level |
Living Room |
|
|
17'10'' x 11'11'' |
|
Main Level |
Dining Room |
|
|
9'7'' x 9'6'' |
|
Main Level |
Kitchen |
|
|
14'5'' x 9'0'' |
https://www.realtor.ca/real-estate/28932461/31-cameron-court-fredericton
