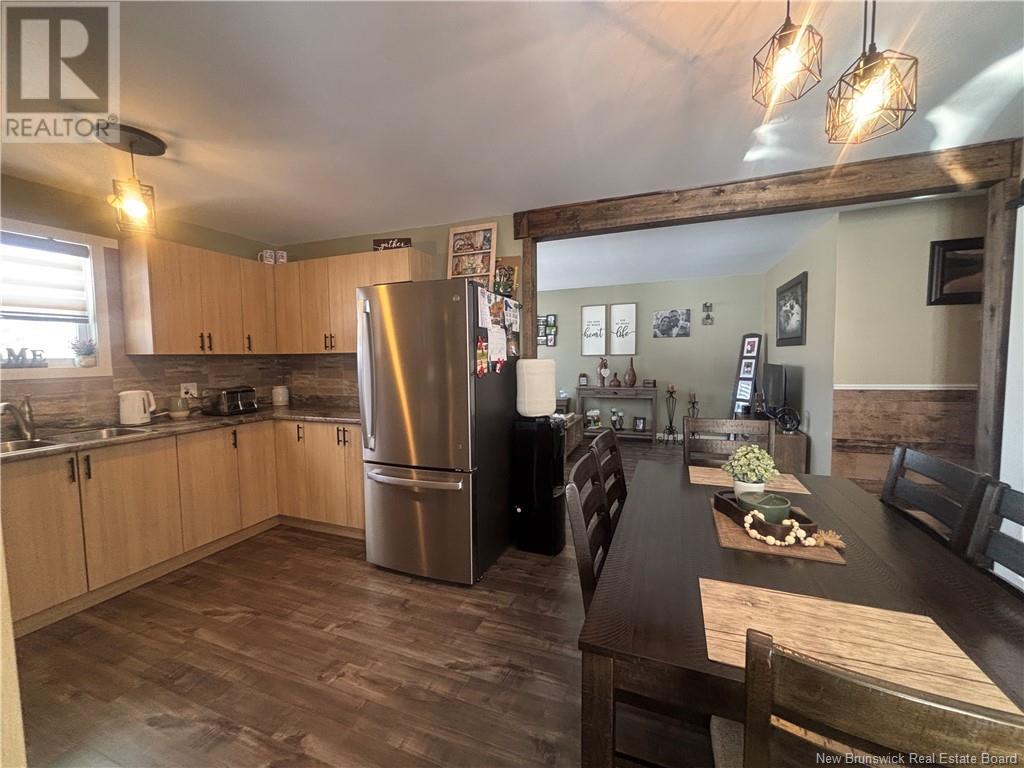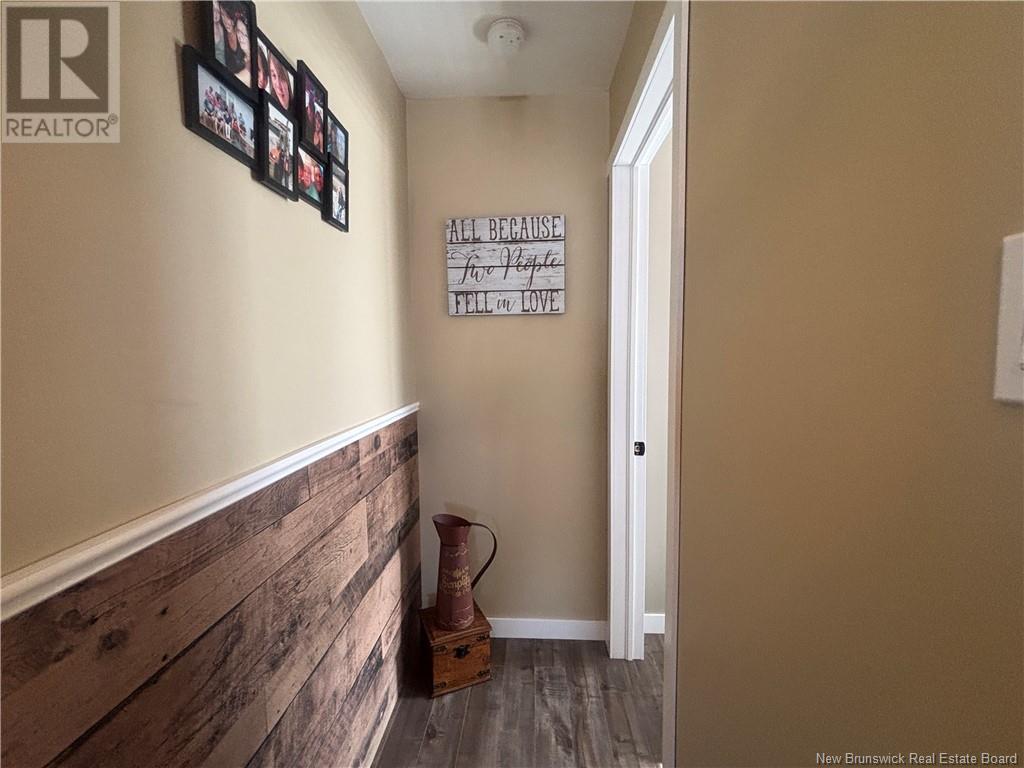2 Bedroom
1 Bathroom
864 sqft
Bungalow
Baseboard Heaters
Landscaped
$219,900
This beautifully renovated home boasts modern, open-concept living, with the main floor fully updated within the last year. Key updates include a brand-new 200 Amp electrical panel, upgraded wiring, and new plumbing, including a new pump. All appliances are less than one year old, offering both peace of mind and efficiency. The basement offers endless possibilitieswhether you want to create a cozy family room or additional bedrooms, the space is ready for your vision. Enjoy a spacious layout with a seamless flow between the kitchen, dining, and living areasperfect for both entertaining and everyday living. Set on a generous 0.58-acre lot, this property combines space and privacy, while still being just 15 minutes from the city. Dont miss your chance to own this move-in-ready homecall today for more details! (id:19018)
Property Details
|
MLS® Number
|
NB112991 |
|
Property Type
|
Single Family |
Building
|
BathroomTotal
|
1 |
|
BedroomsAboveGround
|
2 |
|
BedroomsTotal
|
2 |
|
ArchitecturalStyle
|
Bungalow |
|
ConstructedDate
|
1976 |
|
ExteriorFinish
|
Vinyl |
|
FlooringType
|
Laminate, Vinyl |
|
FoundationType
|
Concrete |
|
HeatingFuel
|
Electric |
|
HeatingType
|
Baseboard Heaters |
|
StoriesTotal
|
1 |
|
SizeInterior
|
864 Sqft |
|
TotalFinishedArea
|
1112 Sqft |
|
Type
|
House |
|
UtilityWater
|
Dug Well, Well |
Parking
Land
|
AccessType
|
Year-round Access |
|
Acreage
|
No |
|
LandscapeFeatures
|
Landscaped |
|
SizeIrregular
|
0.58 |
|
SizeTotal
|
0.58 Ac |
|
SizeTotalText
|
0.58 Ac |
Rooms
| Level |
Type |
Length |
Width |
Dimensions |
|
Basement |
Laundry Room |
|
|
11'1'' x 6'2'' |
|
Main Level |
Bath (# Pieces 1-6) |
|
|
11'2'' x 5'1'' |
|
Main Level |
Bedroom |
|
|
11'4'' x 8'6'' |
|
Main Level |
Bedroom |
|
|
19'1'' x 9'2'' |
|
Main Level |
Living Room |
|
|
15'8'' x 12'3'' |
|
Main Level |
Kitchen/dining Room |
|
|
17'1'' x 11'5'' |
https://www.realtor.ca/real-estate/27944191/3080-route-315-tremblay

































