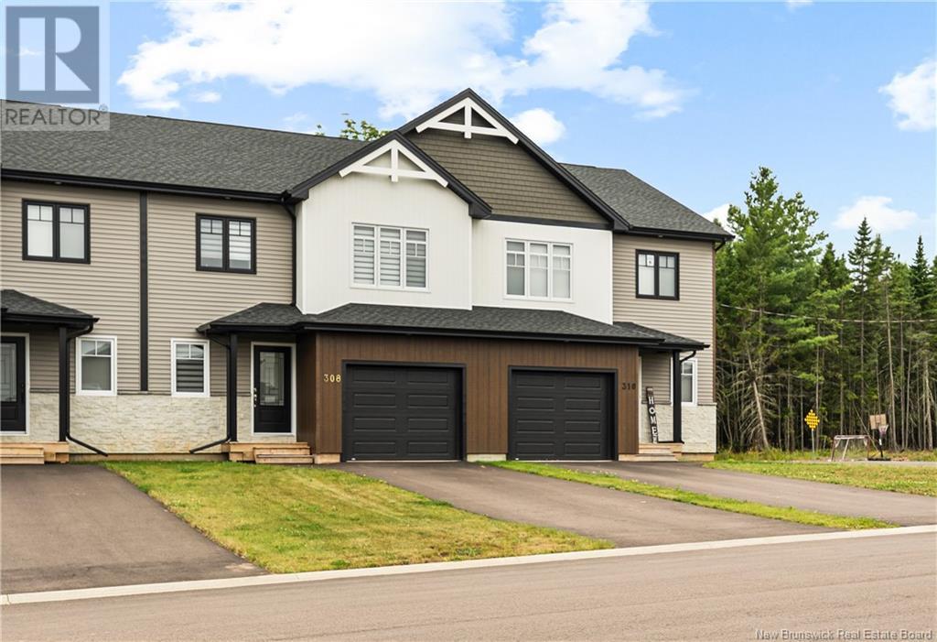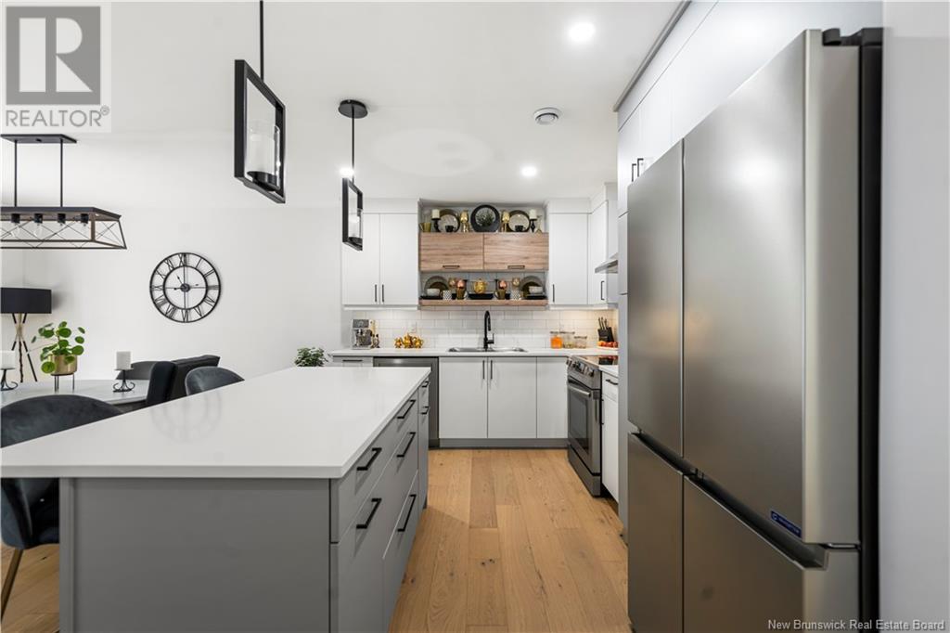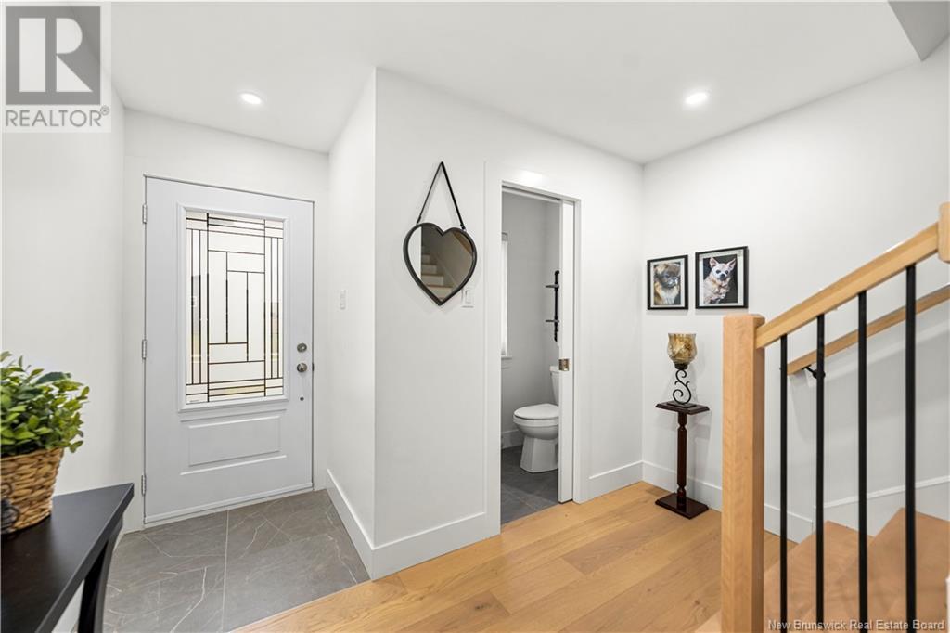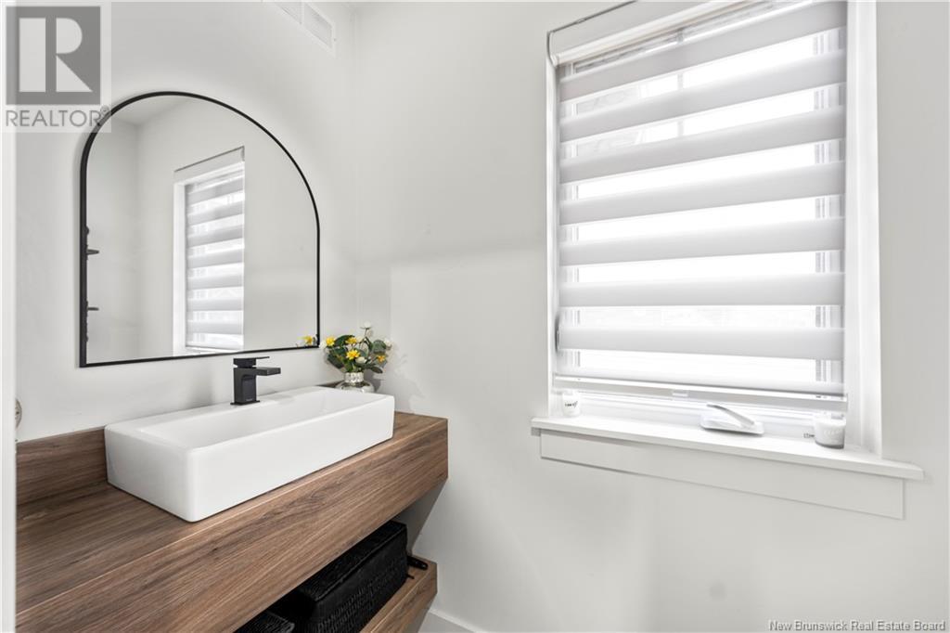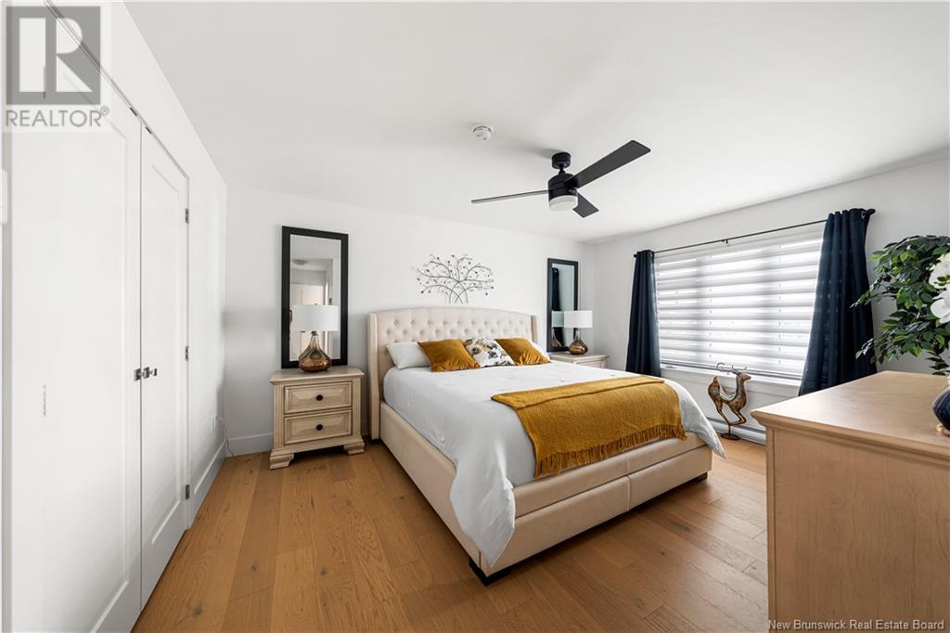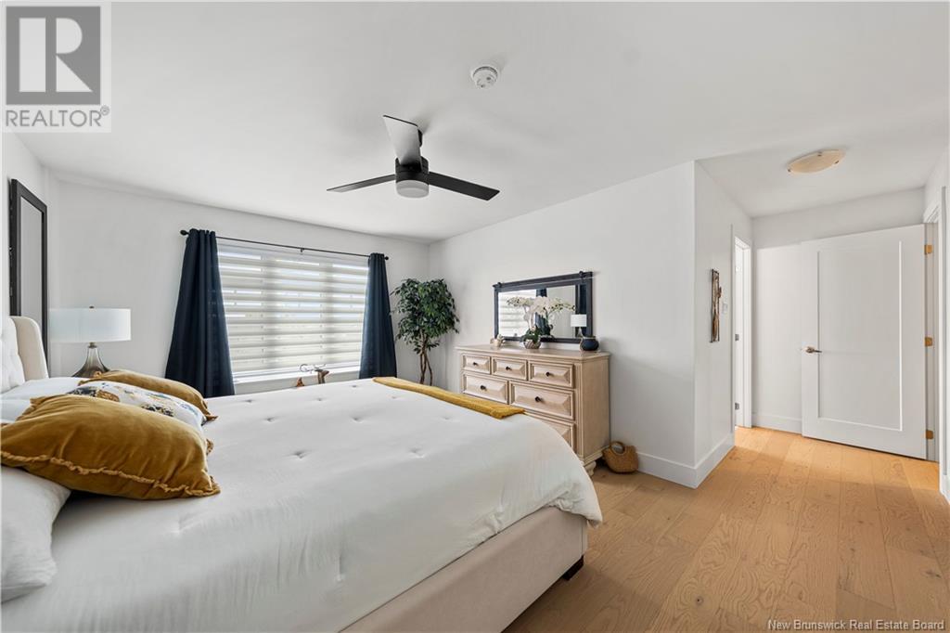3 Bedroom
4 Bathroom
1700 sqft
2 Level
Heat Pump
Baseboard Heaters, Heat Pump
Landscaped
$429,900
This modern, well-maintained home, only built a year ago, offers a bright, open-concept layout thats perfect for family living. The inviting living room features a stylish accent wall and an electric fireplace, creating a cozy atmosphere. The spacious kitchen is equipped with plenty of cabinetry, a central island, and beautiful granite countertops, making it both functional and elegant. Adjacent to the dining area, the patio doors lead to a wood deck, ideal for outdoor entertaining. A convenient 2-piece bath completes the main floor. Upstairs, the generously sized primary bedroom boasts a walk-in closet and a luxurious 5-piece ensuite. Two additional bedrooms and a full bathroom provide ample space for family or guests. The finished basement offers a cozy family room and a 4-piece bathroom. Additional highlights include a single-car garage with an automated door. Situated in a family-oriented neighbourhood, this home is just a short distance from schools and scenic trails. Perfect for those seeking both comfort and convenience. Schedule your viewing today! (id:19018)
Property Details
|
MLS® Number
|
NB110875 |
|
Property Type
|
Single Family |
|
Features
|
Treed, Balcony/deck/patio |
Building
|
BathroomTotal
|
4 |
|
BedroomsAboveGround
|
3 |
|
BedroomsTotal
|
3 |
|
ArchitecturalStyle
|
2 Level |
|
ConstructedDate
|
2023 |
|
CoolingType
|
Heat Pump |
|
ExteriorFinish
|
Vinyl |
|
FoundationType
|
Concrete |
|
HalfBathTotal
|
1 |
|
HeatingFuel
|
Electric |
|
HeatingType
|
Baseboard Heaters, Heat Pump |
|
SizeInterior
|
1700 Sqft |
|
TotalFinishedArea
|
2300 Sqft |
|
Type
|
House |
|
UtilityWater
|
Municipal Water |
Parking
Land
|
AccessType
|
Year-round Access |
|
Acreage
|
No |
|
LandscapeFeatures
|
Landscaped |
|
Sewer
|
Municipal Sewage System |
|
SizeIrregular
|
270.5 |
|
SizeTotal
|
270.5 M2 |
|
SizeTotalText
|
270.5 M2 |
Rooms
| Level |
Type |
Length |
Width |
Dimensions |
|
Second Level |
Other |
|
|
X |
|
Second Level |
4pc Bathroom |
|
|
X |
|
Second Level |
Bedroom |
|
|
X |
|
Second Level |
Bedroom |
|
|
X |
|
Second Level |
Bedroom |
|
|
X |
|
Basement |
4pc Bathroom |
|
|
X |
|
Basement |
Family Room |
|
|
X |
|
Main Level |
2pc Bathroom |
|
|
X |
|
Main Level |
Living Room |
|
|
X |
|
Main Level |
Dining Room |
|
|
X |
|
Main Level |
Kitchen |
|
|
X |
https://www.realtor.ca/real-estate/27777681/308-ripplewood-north-road-moncton
