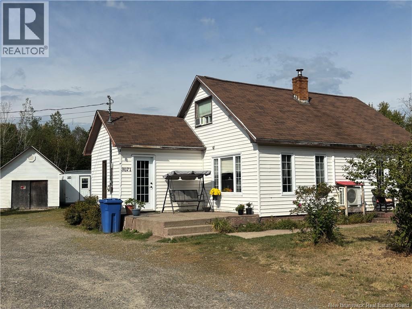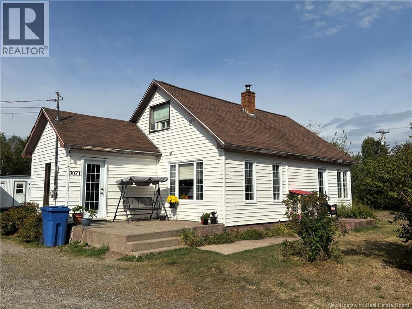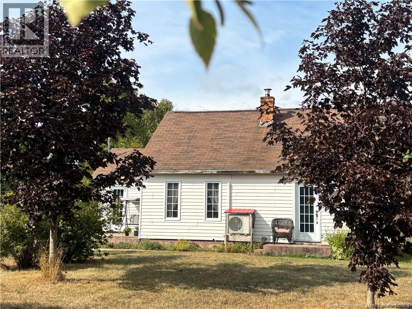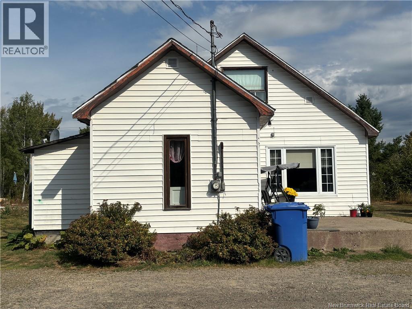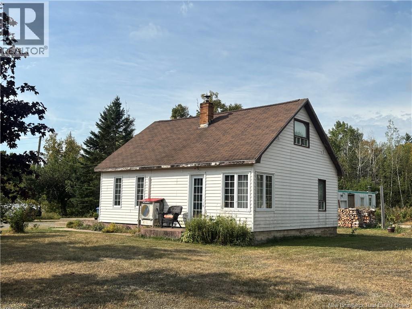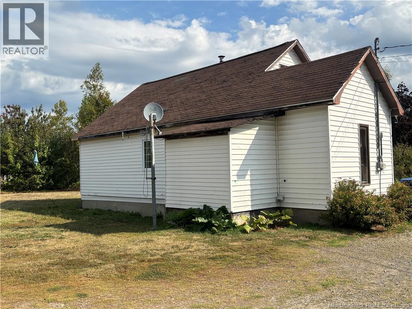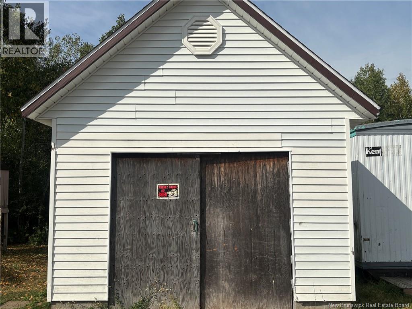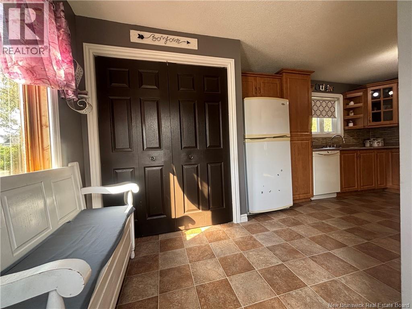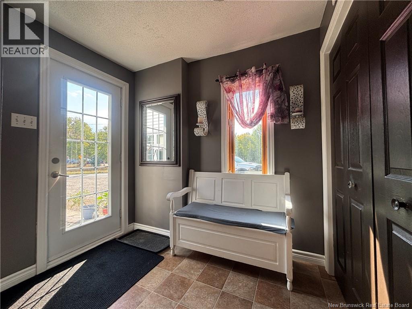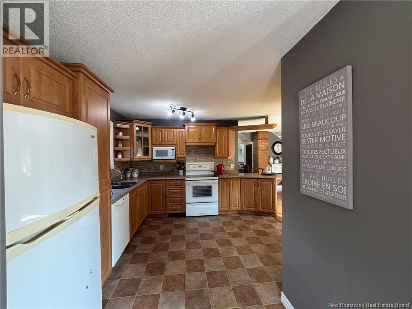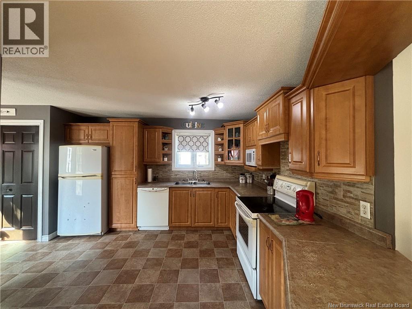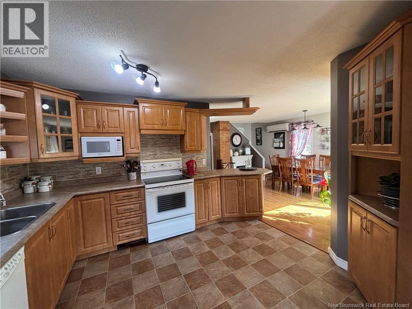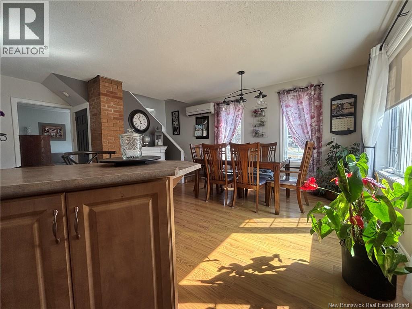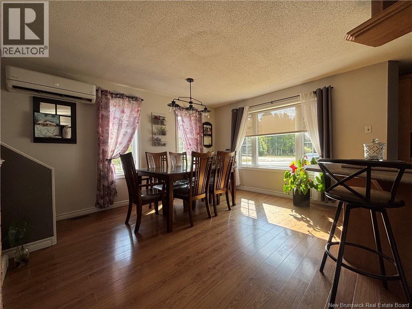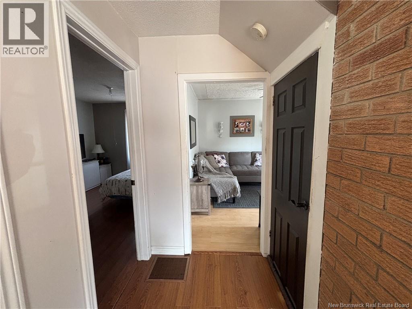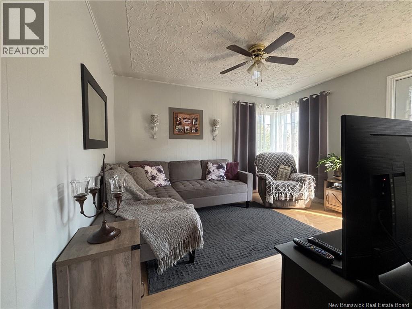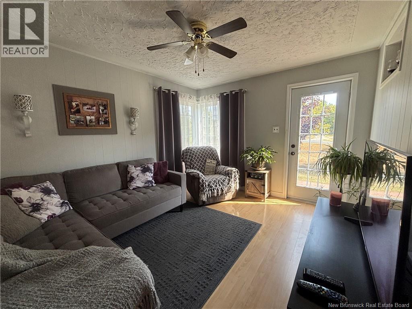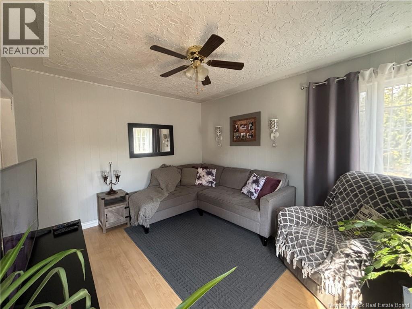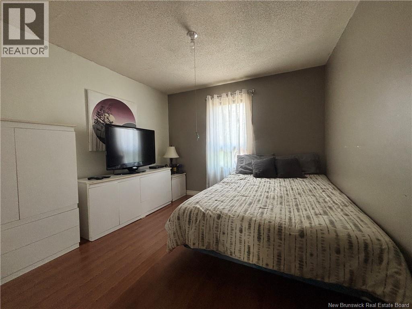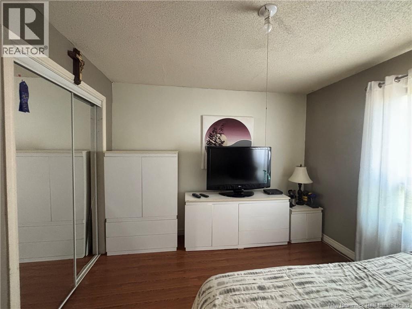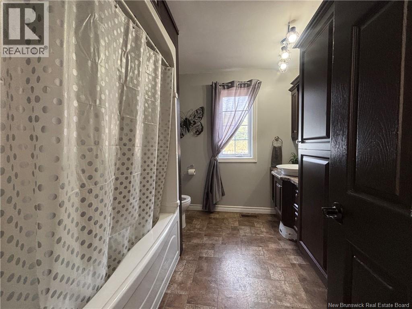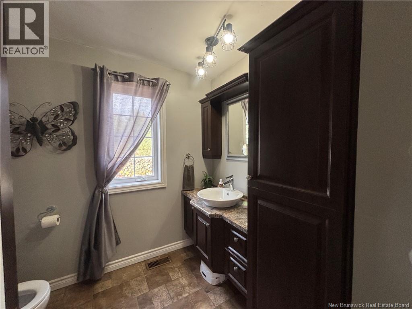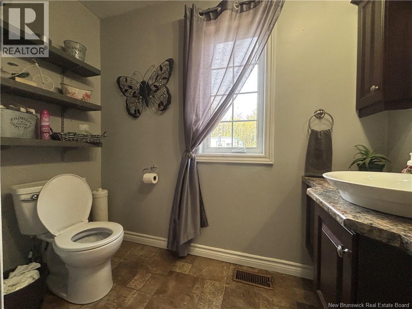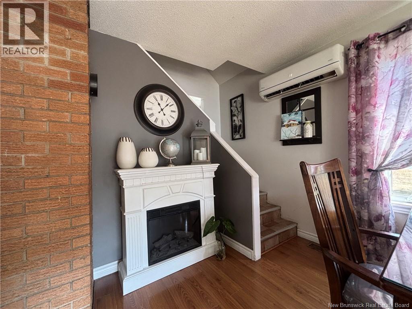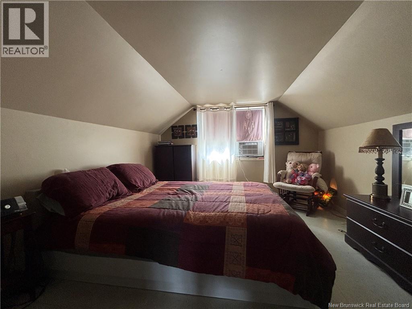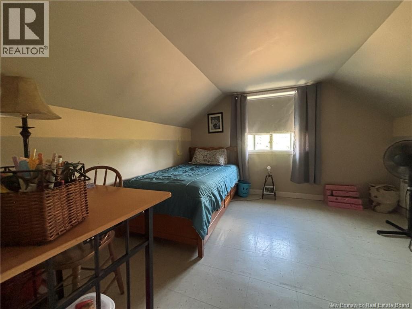3 Bedroom
1 Bathroom
1,096 ft2
Heat Pump
Forced Air, Heat Pump
Acreage
Landscaped
$159,900
Nestled in a peaceful and desirable area of Tremblay, this charming and budget-friendly home sits on a spacious 2.0-acre lot, offering plenty of room to enjoy the outdoors. Inside, youll find 3 bedroomsone on the main floor and two on the upper level. The open-concept kitchen and dining area flows into a cozy living room, making it perfect for everyday living and entertaining. The large bathroom adds to the homes comfortable layout. Bonus features include a storage shed with a walk-in cooler (cooler requires a new compressor)ideal for hobbyists, hunters, or extra food storage. This property is a great opportunity for first-time buyers, downsizers, or anyone looking for country charm with room to grow! (id:19018)
Property Details
|
MLS® Number
|
NB126158 |
|
Property Type
|
Single Family |
|
Equipment Type
|
None |
|
Rental Equipment Type
|
None |
|
Structure
|
Shed |
Building
|
Bathroom Total
|
1 |
|
Bedrooms Above Ground
|
3 |
|
Bedrooms Total
|
3 |
|
Basement Type
|
Crawl Space |
|
Cooling Type
|
Heat Pump |
|
Exterior Finish
|
Vinyl |
|
Flooring Type
|
Laminate |
|
Foundation Type
|
Concrete |
|
Heating Fuel
|
Wood |
|
Heating Type
|
Forced Air, Heat Pump |
|
Size Interior
|
1,096 Ft2 |
|
Total Finished Area
|
1096 Sqft |
|
Type
|
House |
|
Utility Water
|
Dug Well, Well |
Land
|
Access Type
|
Year-round Access |
|
Acreage
|
Yes |
|
Landscape Features
|
Landscaped |
|
Size Irregular
|
2 |
|
Size Total
|
2 Ac |
|
Size Total Text
|
2 Ac |
Rooms
| Level |
Type |
Length |
Width |
Dimensions |
|
Second Level |
Bedroom |
|
|
10'7'' x 10'5'' |
|
Second Level |
Bedroom |
|
|
13'3'' x 10'5'' |
|
Main Level |
Mud Room |
|
|
7'8'' x 5'7'' |
|
Main Level |
Bedroom |
|
|
10'8'' x 9'9'' |
|
Main Level |
Bath (# Pieces 1-6) |
|
|
9'7'' x 9'3'' |
|
Main Level |
Living Room |
|
|
12'1'' x 10'6'' |
|
Main Level |
Dining Room |
|
|
13'2'' x 11'3'' |
|
Main Level |
Kitchen |
|
|
13'1'' x 11'2'' |
https://www.realtor.ca/real-estate/28821656/3071-route-315-tremblay
