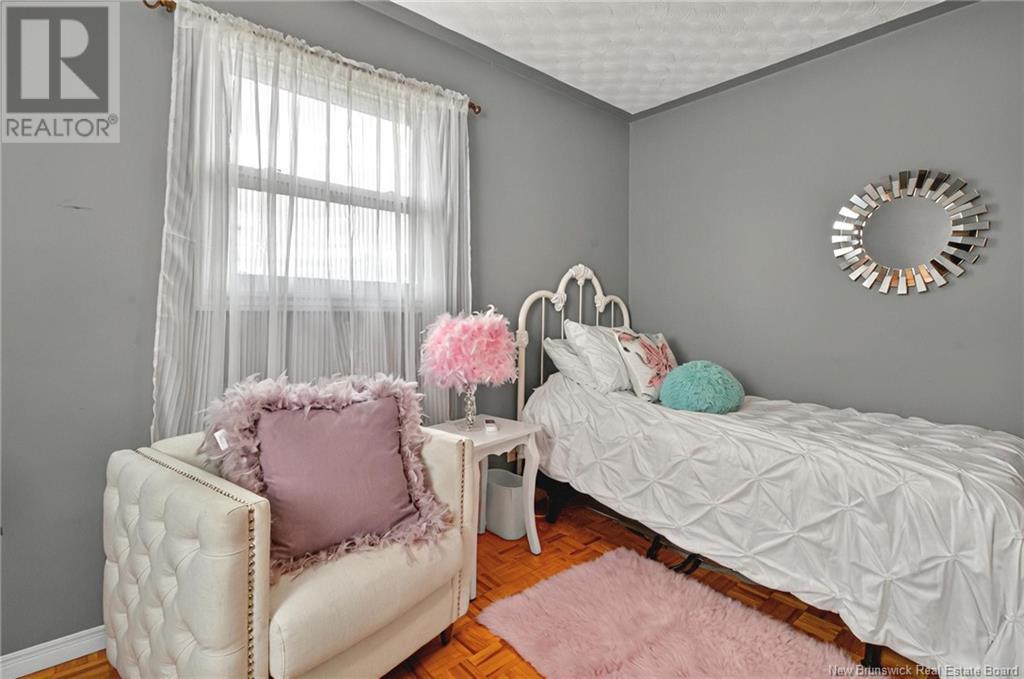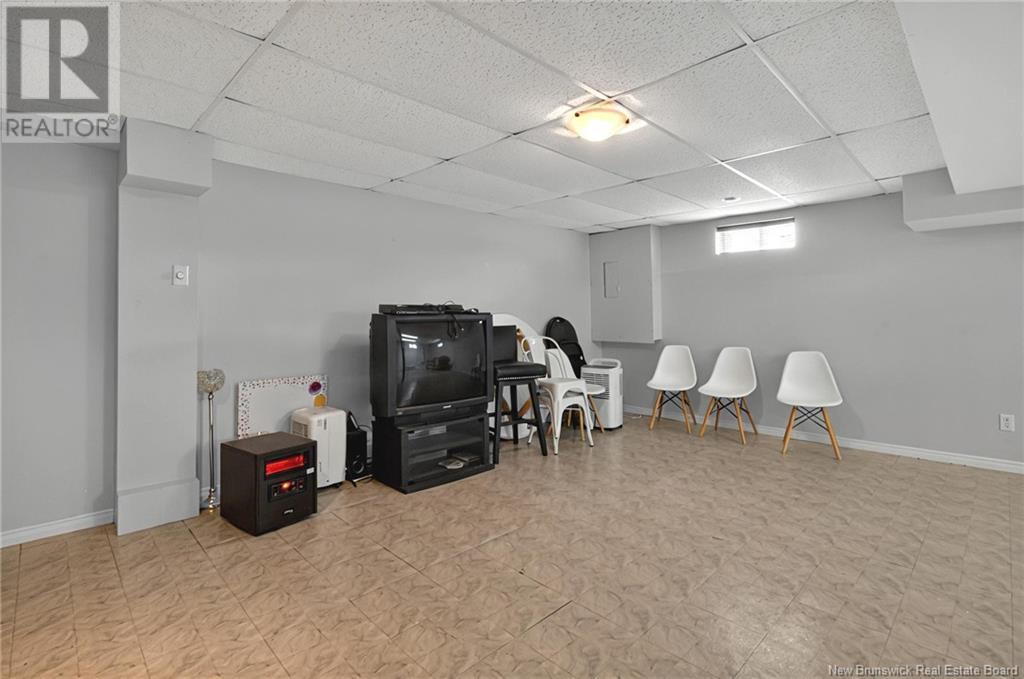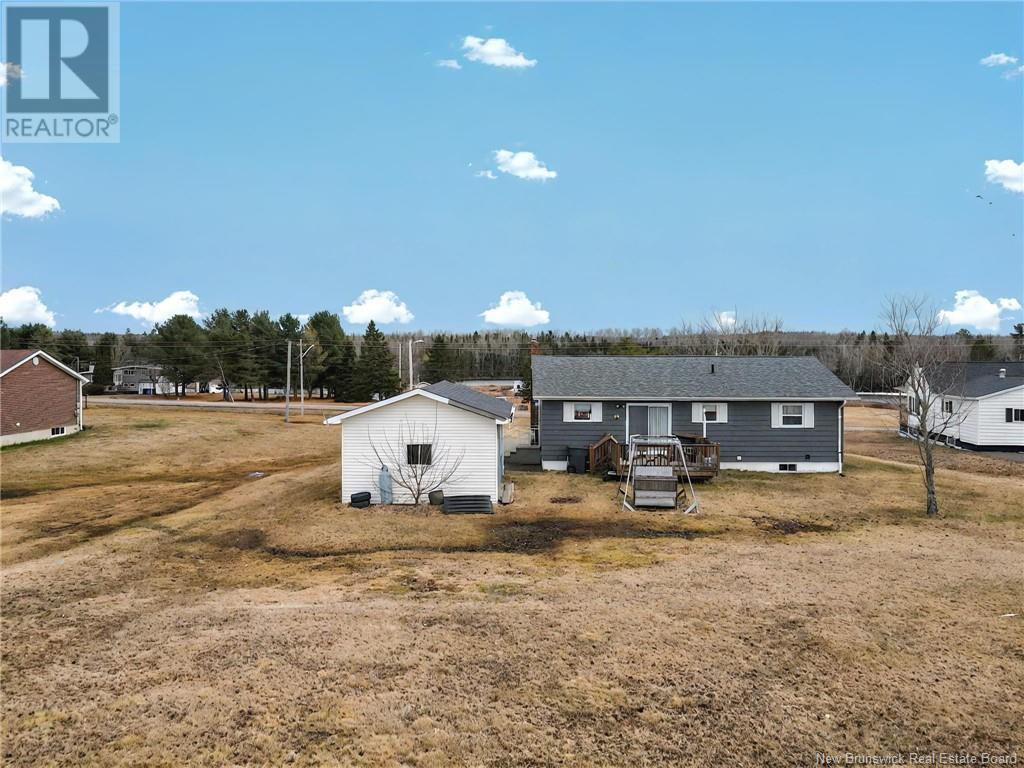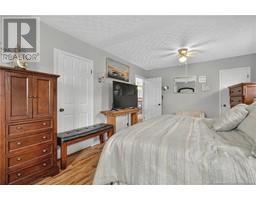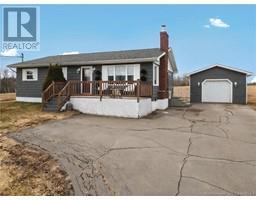2 Bedroom
1 Bathroom
1,079 ft2
Heat Pump
Baseboard Heaters, Heat Pump
$269,900
Charming bungalow with a beautiful water view! This inviting home offers comfort, functionality, and a peaceful setting just minutes from the wharf in Ste-Marie, perfect for enjoying watersports and outdoor adventures. Step inside through the side entrance, and to your right you'll find a bright white kitchen with a center island and bar seatingperfect for casual meals or entertaining. Just beyond, the dining area features a patio door that opens to the back deck, ideal for summer BBQs and relaxing evenings. To the left, the living room showcases a large picture window framing serene water views, along with the main entrance. Down the hall, youll find a spacious primary bedroom, a comfortable guest bedroom, and a full bathroom with convenient laundry area. The finished basement adds even more living space with a generous rec room and a non-conforming bedroom or hobby room/officeideal for guests, a home gym, or workspace. This property also includes a single detached garage for your storage or parking needs. Located just under 15 minutes to Bouctouche for all amenities, 10 minutes to Saint-Antoine, and under 35 minutes to Moncton, this home offers a quiet lifestyle with excellent accessibility to nearby communities and trails for ATV/UTV enthusiasts. Dont miss out on this cozy gem with a view! (id:19018)
Property Details
|
MLS® Number
|
NB115908 |
|
Property Type
|
Single Family |
Building
|
Bathroom Total
|
1 |
|
Bedrooms Above Ground
|
2 |
|
Bedrooms Total
|
2 |
|
Cooling Type
|
Heat Pump |
|
Exterior Finish
|
Cedar Shingles, Wood Shingles |
|
Flooring Type
|
Vinyl |
|
Heating Fuel
|
Electric |
|
Heating Type
|
Baseboard Heaters, Heat Pump |
|
Size Interior
|
1,079 Ft2 |
|
Total Finished Area
|
1662 Sqft |
|
Type
|
House |
|
Utility Water
|
Well |
Parking
Land
|
Access Type
|
Year-round Access |
|
Acreage
|
No |
|
Sewer
|
Septic System |
|
Size Irregular
|
1781 |
|
Size Total
|
1781 M2 |
|
Size Total Text
|
1781 M2 |
Rooms
| Level |
Type |
Length |
Width |
Dimensions |
|
Basement |
Storage |
|
|
25'11'' x 9'8'' |
|
Basement |
Bedroom |
|
|
12' x 10'8'' |
|
Basement |
Recreation Room |
|
|
25'11'' x 21'10'' |
|
Main Level |
3pc Bathroom |
|
|
11'4'' x 7' |
|
Main Level |
Bedroom |
|
|
12'10'' x 11'4'' |
|
Main Level |
Bedroom |
|
|
19'3'' x 11'4'' |
|
Main Level |
Living Room |
|
|
17'8'' x 13'8'' |
|
Main Level |
Dining Room |
|
|
13'8'' x 8'3'' |
|
Main Level |
Kitchen |
|
|
13'6'' x 10'6'' |
https://www.realtor.ca/real-estate/28147552/3056-route-515-sainte-marie-de-kent





















