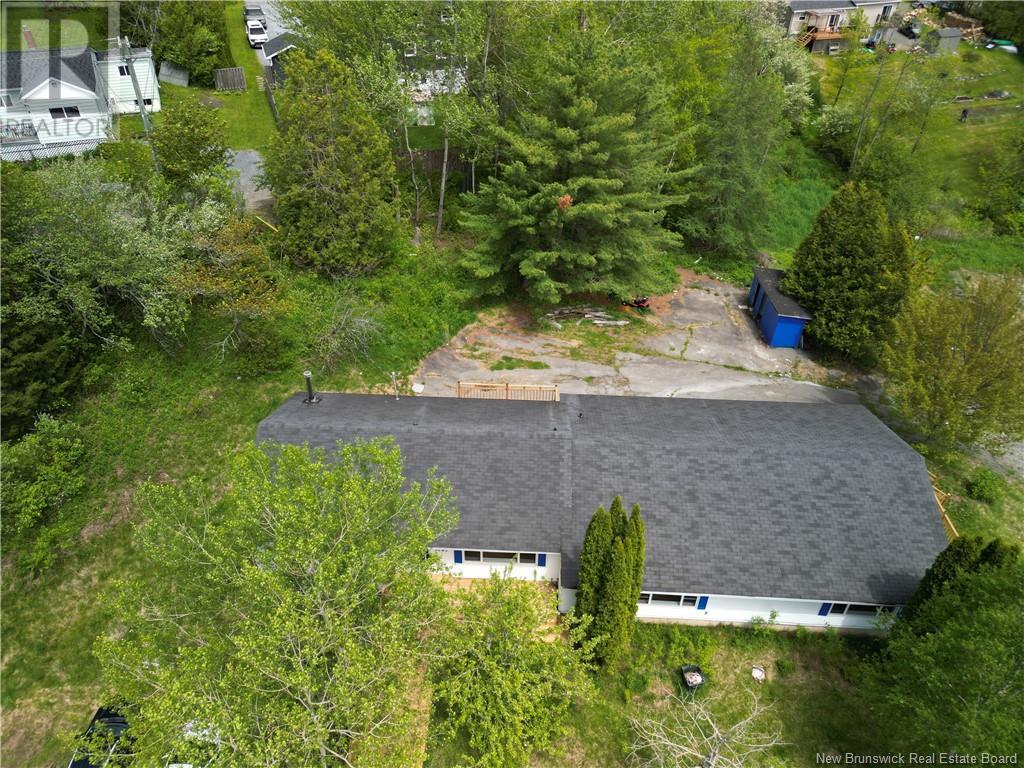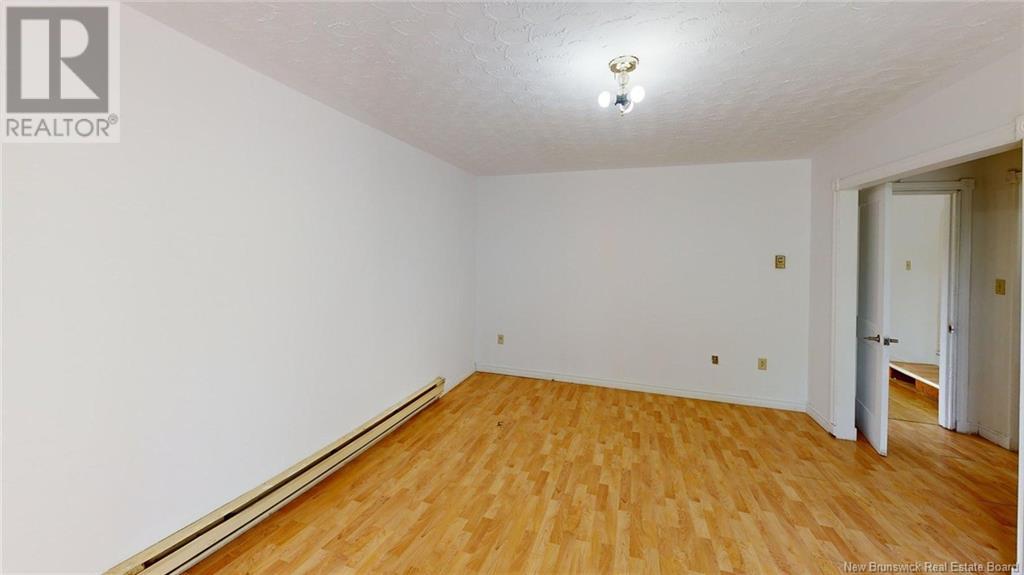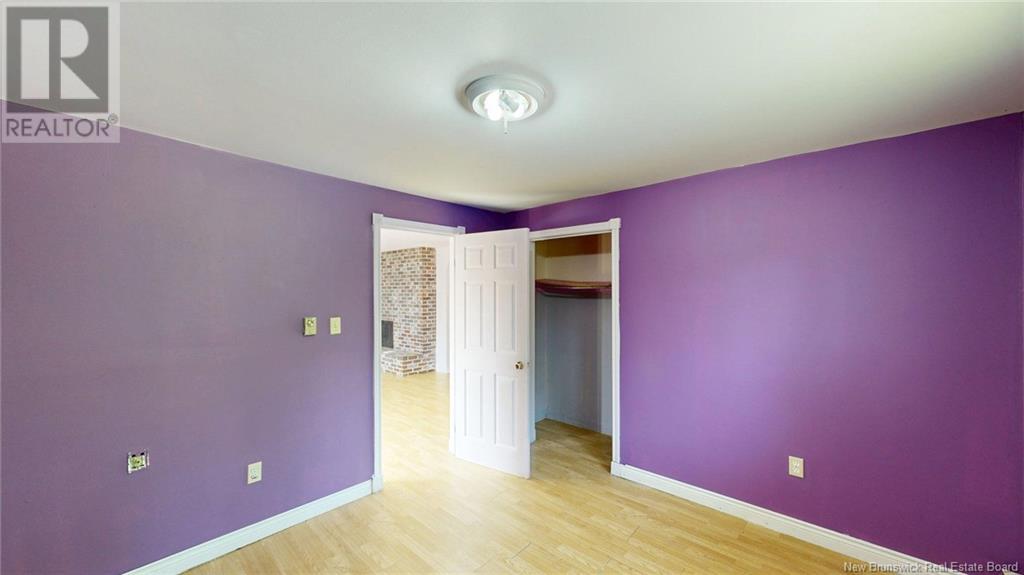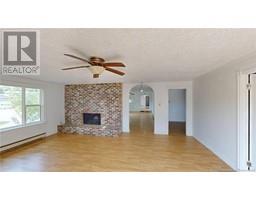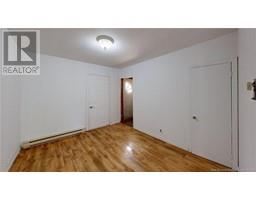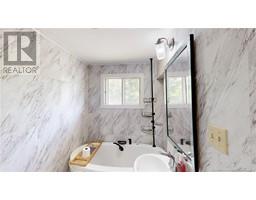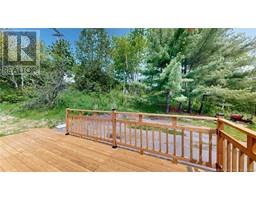5 Bedroom
2 Bathroom
2,385 ft2
Bungalow
Heat Pump
Baseboard Heaters, Heat Pump
Acreage
$399,900
Welcome to your dream home Over 3000 SF house on 1.7 acres! Lot. Step into luxury and space with this recently renovated making it ready to move in, perfectly nestled on a 1.7 acre lot in the heart of West Saint John. This stunning property features 5 spacious bedrooms, 2 full bathrooms, 2 huge living rooms with beautiful 2 fire places, a formal dining room, a mudroom. Semi-finished ungrounded basement with separate entrance ideal for jyour future projects. Natural light floods the home through large windows in every room, creating a warm and inviting atmosphere all day long. You'll love the three decks, perfect for relaxing or entertaining while enjoying the beautifully landscaped views surrounding the home. Whether you're a growing family or simply looking for peaceful living with space to breathe, this home has it all-style, comfort, and a connection to nature. A huge parking spot in the back of the house in addition to a parking spot fit to 3 cars in the front of the house. Dont miss this opportunity.Book your showing appointment now! (id:19018)
Property Details
|
MLS® Number
|
NB119304 |
|
Property Type
|
Single Family |
|
Neigbourhood
|
Martinon |
|
Equipment Type
|
Heat Pump |
|
Features
|
Balcony/deck/patio |
|
Rental Equipment Type
|
Heat Pump |
|
Structure
|
Shed |
Building
|
Bathroom Total
|
2 |
|
Bedrooms Above Ground
|
5 |
|
Bedrooms Total
|
5 |
|
Architectural Style
|
Bungalow |
|
Cooling Type
|
Heat Pump |
|
Exterior Finish
|
Vinyl |
|
Flooring Type
|
Hardwood |
|
Foundation Type
|
Concrete |
|
Heating Type
|
Baseboard Heaters, Heat Pump |
|
Stories Total
|
1 |
|
Size Interior
|
2,385 Ft2 |
|
Total Finished Area
|
3206 Sqft |
|
Type
|
House |
|
Utility Water
|
Well |
Land
|
Access Type
|
Year-round Access |
|
Acreage
|
Yes |
|
Sewer
|
Septic System |
|
Size Irregular
|
1.7 |
|
Size Total
|
1.7 Ac |
|
Size Total Text
|
1.7 Ac |
Rooms
| Level |
Type |
Length |
Width |
Dimensions |
|
Basement |
Foyer |
|
|
26'8'' x 13'10'' |
|
Basement |
Laundry Room |
|
|
8'6'' x 8'9'' |
|
Main Level |
Dining Room |
|
|
21'3'' x 12'1'' |
|
Main Level |
Kitchen |
|
|
12'1'' x 12'3'' |
|
Main Level |
Living Room |
|
|
17'1'' x 20'3'' |
|
Main Level |
Living Room |
|
|
27'3'' x 16'1'' |
|
Main Level |
3pc Ensuite Bath |
|
|
8'5'' x 7'2'' |
|
Main Level |
Bath (# Pieces 1-6) |
|
|
6'3'' x 7'1'' |
|
Main Level |
Mud Room |
|
|
11'9'' x 13'9'' |
|
Main Level |
Bedroom |
|
|
11'3'' x 14'4'' |
|
Main Level |
Bedroom |
|
|
15'7'' x 14'4'' |
|
Main Level |
Bedroom |
|
|
13'2'' x 11'9'' |
|
Main Level |
Bedroom |
|
|
11'7'' x 10'11'' |
|
Main Level |
Primary Bedroom |
|
|
17'8'' x 15'3'' |
https://www.realtor.ca/real-estate/28415612/3042-westfield-road-saint-john

