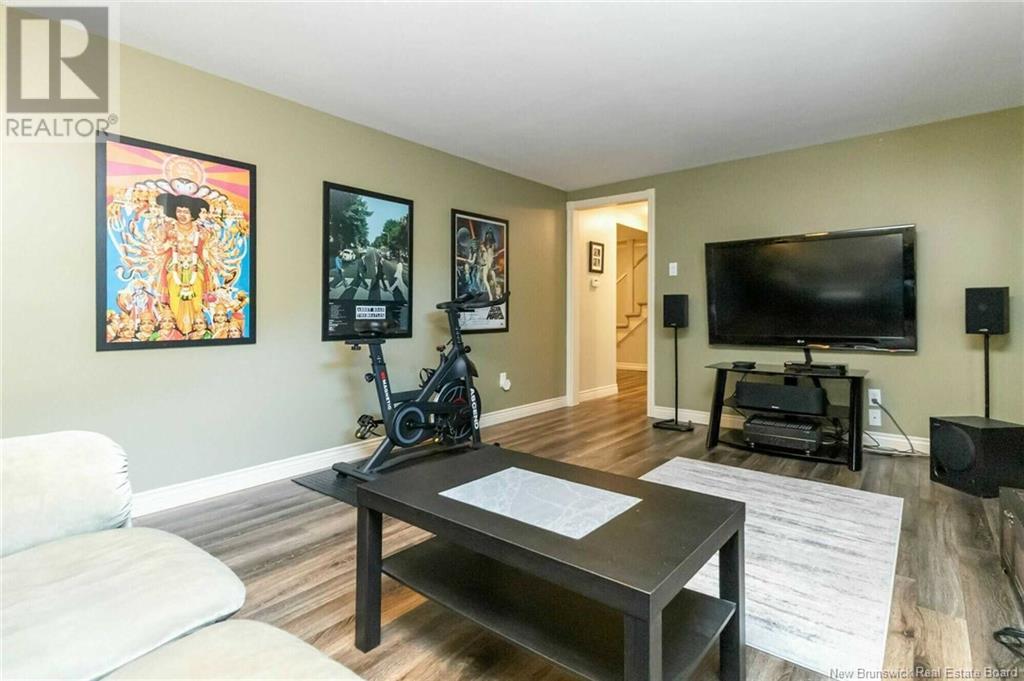4 Bedroom
2 Bathroom
1,732 ft2
2 Level
Above Ground Pool
Air Conditioned
Radiant Heat
Landscaped
$459,900
When Viewing This Property On Realtor.ca Please Click On The Multimedia or Virtual Tour Link For More Property Info. Updated, beautiful 4-bedroom family home, move-in ready, in desirable McAllister Park, Riverview. This charming home features four spacious bedrooms upstairs, ideal for a growing family. The renovated 2023 kitchen boasts sleek countertops, a stylish backsplash, and tasteful cabinetry. Enjoy relaxing in the cozy living room with a natural gas fireplace. The attached garage provides ample storage, while the finished lower level includes a workshop, laundry room, family room, and cold room. Step outside to a large fenced yard with two patios, a natural gas BBQ, and space to garden. The oversized paved driveway fits several vehicles. Located in a quiet neighborhood just minutes from downtown and within walking distance to schools, parks, trails, and amenities. A wonderful place to call home! (id:19018)
Property Details
|
MLS® Number
|
NB120144 |
|
Property Type
|
Single Family |
|
Equipment Type
|
None |
|
Features
|
Balcony/deck/patio |
|
Pool Type
|
Above Ground Pool |
|
Rental Equipment Type
|
None |
|
Structure
|
Shed |
Building
|
Bathroom Total
|
2 |
|
Bedrooms Above Ground
|
4 |
|
Bedrooms Total
|
4 |
|
Architectural Style
|
2 Level |
|
Constructed Date
|
1972 |
|
Cooling Type
|
Air Conditioned |
|
Exterior Finish
|
Brick, Vinyl |
|
Flooring Type
|
Laminate, Tile, Hardwood |
|
Foundation Type
|
Concrete |
|
Half Bath Total
|
1 |
|
Heating Fuel
|
Natural Gas |
|
Heating Type
|
Radiant Heat |
|
Size Interior
|
1,732 Ft2 |
|
Total Finished Area
|
2598 Sqft |
|
Type
|
House |
|
Utility Water
|
Municipal Water |
Parking
|
Attached Garage
|
|
|
Garage
|
|
|
Heated Garage
|
|
Land
|
Access Type
|
Year-round Access, Road Access |
|
Acreage
|
No |
|
Landscape Features
|
Landscaped |
|
Sewer
|
Municipal Sewage System |
|
Size Irregular
|
10796 |
|
Size Total
|
10796 Sqft |
|
Size Total Text
|
10796 Sqft |
Rooms
| Level |
Type |
Length |
Width |
Dimensions |
|
Second Level |
Bath (# Pieces 1-6) |
|
|
7'0'' x 8'0'' |
|
Second Level |
Bedroom |
|
|
10'0'' x 8'0'' |
|
Second Level |
Bedroom |
|
|
11'0'' x 12'0'' |
|
Second Level |
Bedroom |
|
|
10'0'' x 12'0'' |
|
Second Level |
Bedroom |
|
|
16'0'' x 12'0'' |
|
Basement |
Other |
|
|
12'0'' x 12'0'' |
|
Basement |
Storage |
|
|
9'0'' x 6'0'' |
|
Basement |
Storage |
|
|
21'0'' x 12'0'' |
|
Basement |
Bath (# Pieces 1-6) |
|
|
5'0'' x 7'0'' |
|
Basement |
Recreation Room |
|
|
18'0'' x 12'0'' |
|
Main Level |
Foyer |
|
|
11'0'' x 12'0'' |
|
Main Level |
Dining Room |
|
|
10'0'' x 12'0'' |
|
Main Level |
Kitchen |
|
|
22'0'' x 12'0'' |
|
Main Level |
Living Room |
|
|
21'0'' x 12'0'' |
https://www.realtor.ca/real-estate/28423015/304-mcallister-road-riverview
























