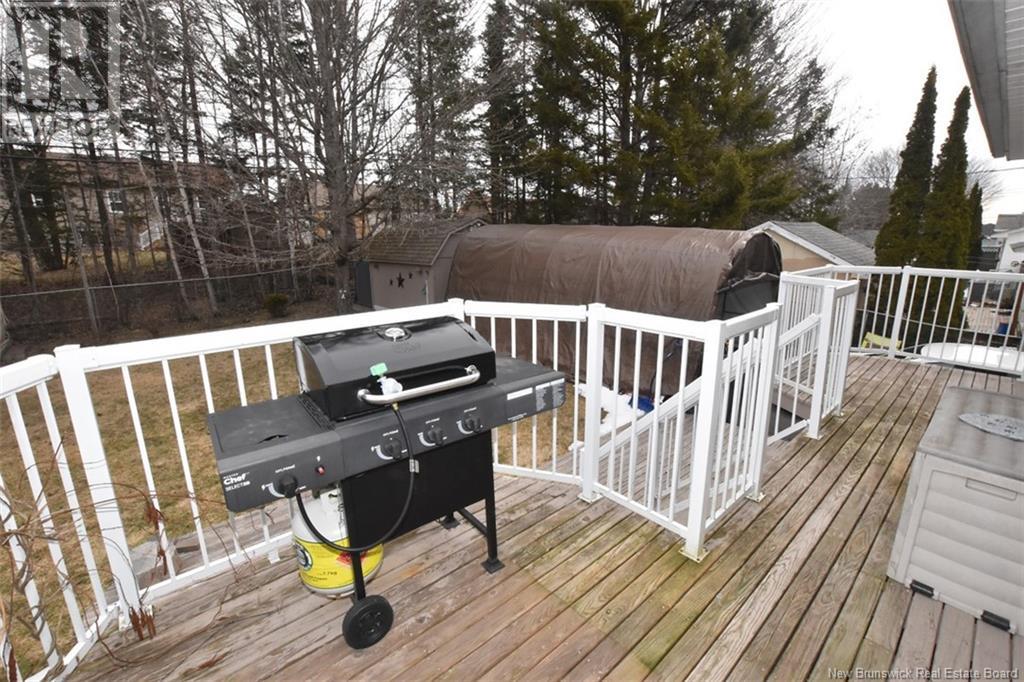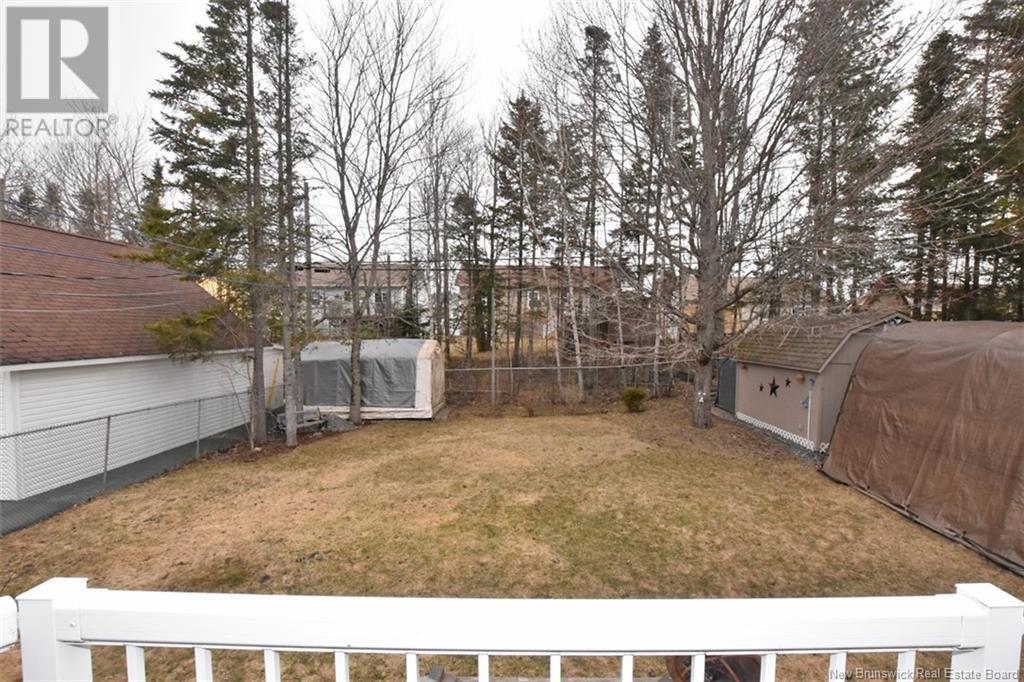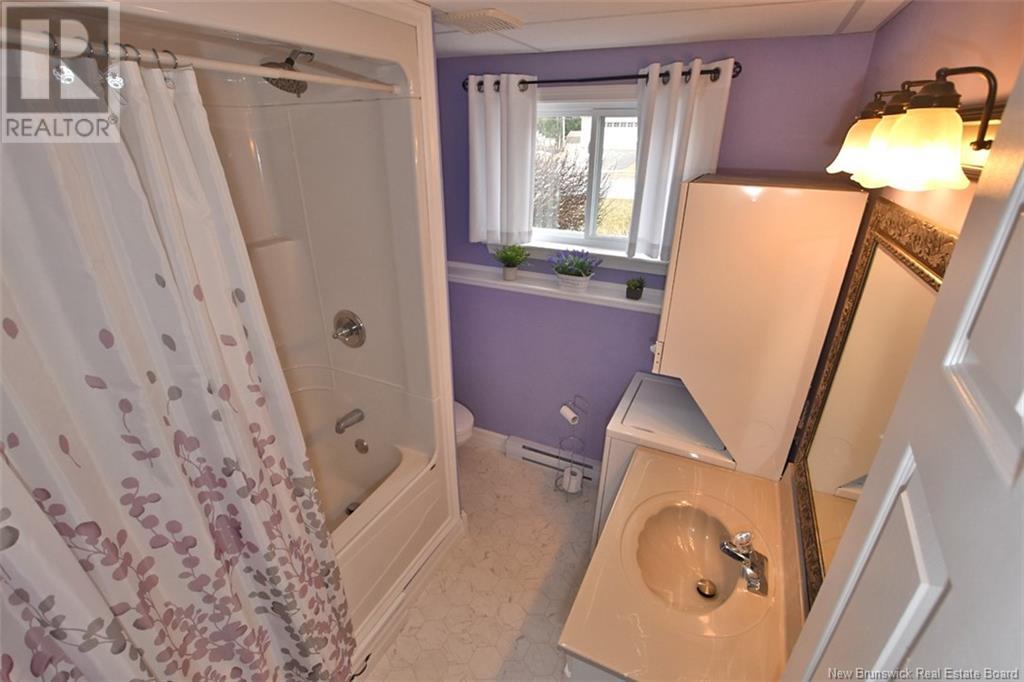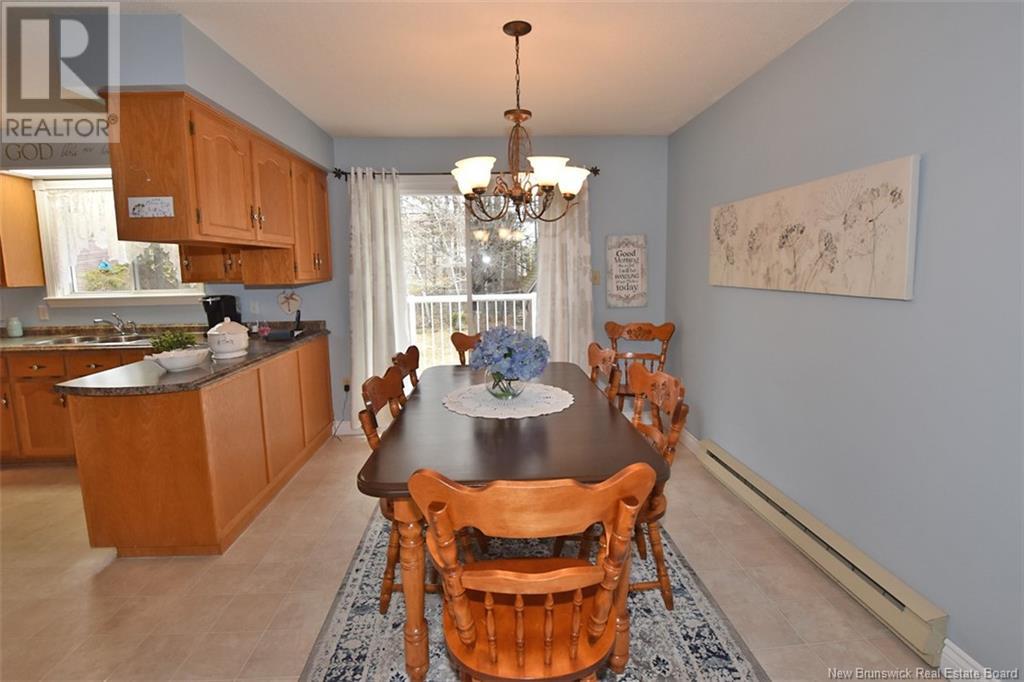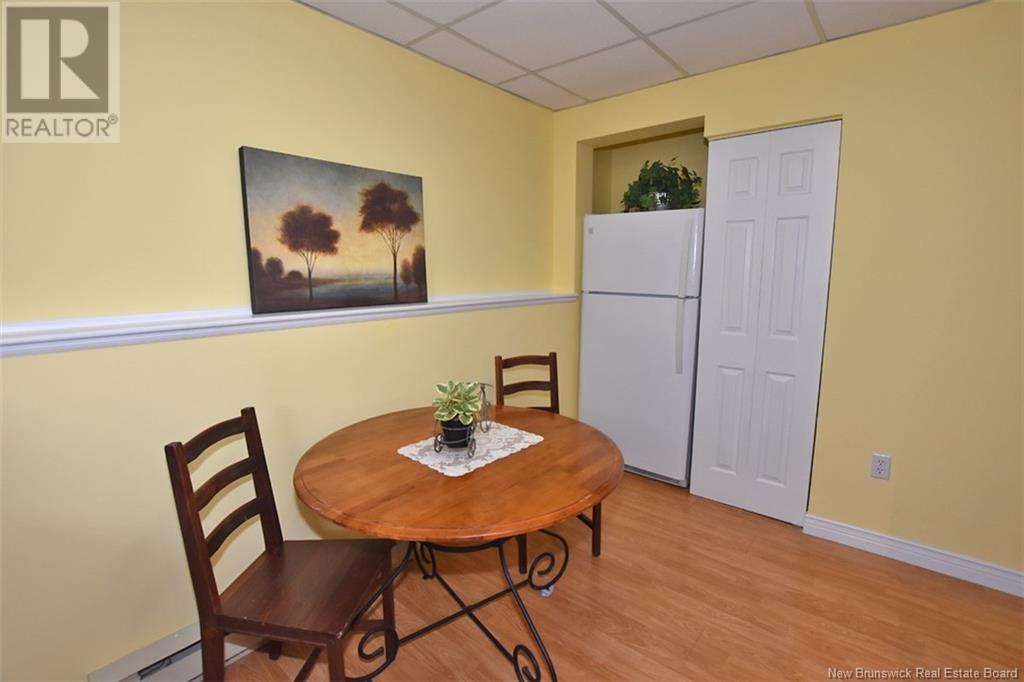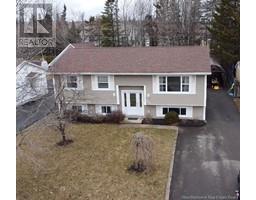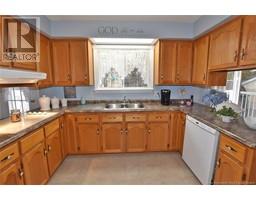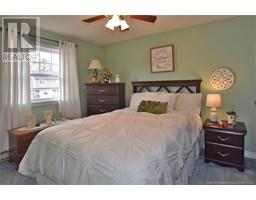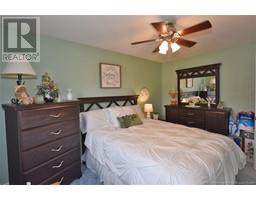5 Bedroom
2 Bathroom
1,302 ft2
Split Level Entry
Heat Pump
Baseboard Heaters, Heat Pump
Landscaped
$434,999
Pride of ownership shines throughout this immaculate split-entry home, lovingly maintained by it's original owner. Located on a quiet, family-friendly street, this versatile property offers exceptional value with a separate in-law site/apartment in the basement - perfect for extended family or potential rental income. The main level features beautiful hardwood floors, an inviting living room with a cozy electric fireplace, and a bright, functional layout that flows effortlessly. Enjoy convenient laundry on both levels, making daily living and multi-generational arrangements a breeze. Downstairs, the spacious in-law suite offers 3 bedrooms, a full kitchen and private backyard retreat, complete with a 2-tier deck perfect for entertaining, and mature trees lining the back of the property for added seclusion and tranquility. Additional highlights: Roof only 7 years old, double driveway, move-in ready with neutral finishes throughout. Whether you're looking for a family home with room to grow, or a property with income potential, this one checks all the boxes. Don't miss this rare opportunity. (id:19018)
Property Details
|
MLS® Number
|
NB116257 |
|
Property Type
|
Single Family |
|
Neigbourhood
|
Parker's Corner |
|
Features
|
Treed, Balcony/deck/patio |
|
Structure
|
Shed |
Building
|
Bathroom Total
|
2 |
|
Bedrooms Above Ground
|
2 |
|
Bedrooms Below Ground
|
3 |
|
Bedrooms Total
|
5 |
|
Architectural Style
|
Split Level Entry |
|
Constructed Date
|
1989 |
|
Cooling Type
|
Heat Pump |
|
Exterior Finish
|
Vinyl |
|
Flooring Type
|
Carpeted, Laminate, Tile, Linoleum, Hardwood |
|
Foundation Type
|
Concrete |
|
Heating Fuel
|
Electric |
|
Heating Type
|
Baseboard Heaters, Heat Pump |
|
Size Interior
|
1,302 Ft2 |
|
Total Finished Area
|
2478 Sqft |
|
Type
|
House |
|
Utility Water
|
Municipal Water |
Land
|
Access Type
|
Year-round Access |
|
Acreage
|
No |
|
Landscape Features
|
Landscaped |
|
Sewer
|
Municipal Sewage System |
|
Size Irregular
|
649 |
|
Size Total
|
649 M2 |
|
Size Total Text
|
649 M2 |
Rooms
| Level |
Type |
Length |
Width |
Dimensions |
|
Basement |
Living Room |
|
|
12'6'' x 15'0'' |
|
Basement |
Bedroom |
|
|
13'6'' x 13'3'' |
|
Basement |
Bedroom |
|
|
13'2'' x 11'6'' |
|
Basement |
Bedroom |
|
|
13'9'' x 13'2'' |
|
Basement |
Kitchen |
|
|
12'6'' x 9'9'' |
|
Basement |
Bath (# Pieces 1-6) |
|
|
8'3'' x 7'3'' |
|
Main Level |
Dining Room |
|
|
11'9'' x 9'9'' |
|
Main Level |
Kitchen |
|
|
11'6'' x 8'9'' |
|
Main Level |
Bedroom |
|
|
13'4'' x 9'6'' |
|
Main Level |
Primary Bedroom |
|
|
13'6'' x 13'3'' |
|
Main Level |
Bath (# Pieces 1-6) |
|
|
15'3'' x 7'6'' |
https://www.realtor.ca/real-estate/28163533/304-crocket-street-marysville









