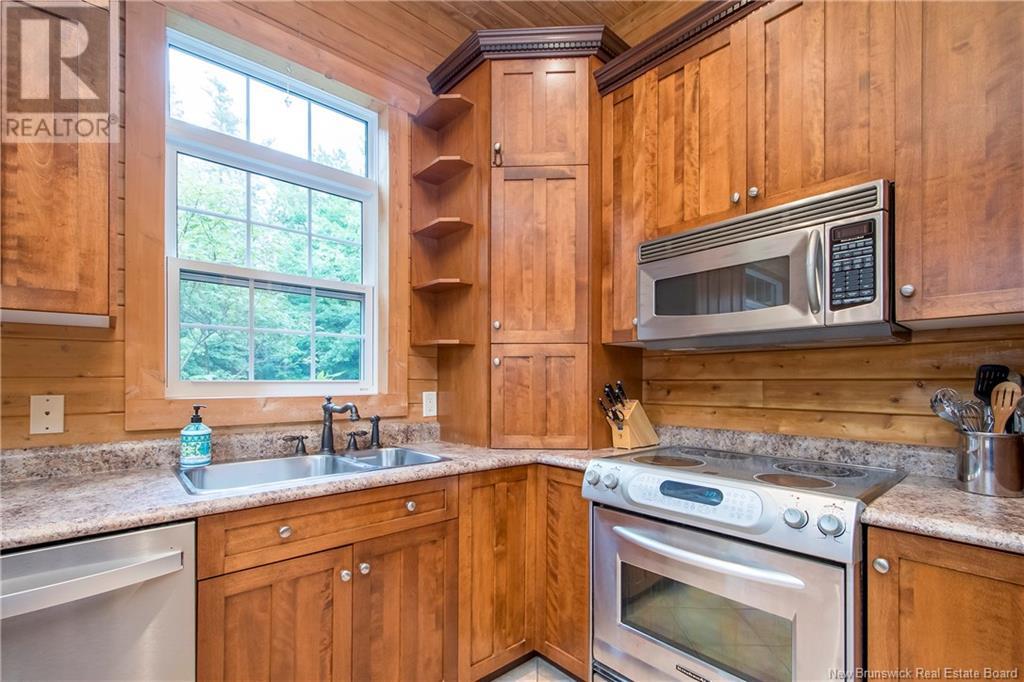3 Bedroom
2 Bathroom
2164 sqft
2 Level
Air Exchanger
Radiant Heat, Stove
Waterfront On River
Acreage
$795,000
Stunning Waterfront Property on the Kouchibouguacis River Experience the ultimate in serene waterfront living with this breathtaking property nestled on the Kouchibouguacis River in the heart of St. Louis. imagine having your very own private dock, you can launch and dock your boat just steps from your home. This unique property is more than just a homeits a tranquil wildlife sanctuary. Imagine watching eagles soar and catching glimpses of deer, foxes, and other wildlife from the comfort of your doorstep. Spanning 2acres after subdivision (with 5 acres total pre-closing), this property offers ample space for both relaxation and exploration. The home is full of charm, featuring high ceilings and large windows that flood the interior with natural light and provide panoramic views of the river. Whether you're an outdoor enthusiast or simply seeking a peaceful retreat, this property caters to all lifestyles. Key Features you need to remember Scenic views and abundant wildlife and your own water front paradise Dont miss this rare opportunity to own your own piece of paradise! Call your agent today to schedule a viewing. (id:19018)
Property Details
|
MLS® Number
|
NB105948 |
|
Property Type
|
Single Family |
|
Features
|
Treed |
|
WaterFrontType
|
Waterfront On River |
Building
|
BathroomTotal
|
2 |
|
BedroomsAboveGround
|
3 |
|
BedroomsTotal
|
3 |
|
ArchitecturalStyle
|
2 Level |
|
ConstructedDate
|
2006 |
|
CoolingType
|
Air Exchanger |
|
ExteriorFinish
|
Vinyl |
|
HalfBathTotal
|
1 |
|
HeatingFuel
|
Wood |
|
HeatingType
|
Radiant Heat, Stove |
|
SizeInterior
|
2164 Sqft |
|
TotalFinishedArea
|
2164 Sqft |
|
Type
|
House |
|
UtilityWater
|
Drilled Well |
Land
|
AccessType
|
Year-round Access |
|
Acreage
|
Yes |
|
Sewer
|
Septic System |
|
SizeIrregular
|
2.5 |
|
SizeTotal
|
2.5 Ac |
|
SizeTotalText
|
2.5 Ac |
Rooms
| Level |
Type |
Length |
Width |
Dimensions |
|
Second Level |
Storage |
|
|
6' x 13' |
|
Second Level |
Bonus Room |
|
|
16' x 8' |
|
Second Level |
Bedroom |
|
|
12' x 20' |
|
Second Level |
2pc Ensuite Bath |
|
|
5' x 5' |
|
Second Level |
Bedroom |
|
|
13' x 15' |
|
Second Level |
Loft |
|
|
11' x 20' |
|
Main Level |
Bedroom |
|
|
13' x 11' |
|
Main Level |
Storage |
|
|
9' x 7' |
|
Main Level |
Laundry Room |
|
|
7' x 6' |
|
Main Level |
4pc Bathroom |
|
|
8' x 10' |
|
Main Level |
Dining Room |
|
|
9' x 10' |
|
Main Level |
Kitchen |
|
|
10' x 10' |
|
Main Level |
Living Room |
|
|
16' x 17' |
|
Main Level |
Foyer |
|
|
X |
https://www.realtor.ca/real-estate/27410569/304-chemin-saint-ignace-saint-louis


















































