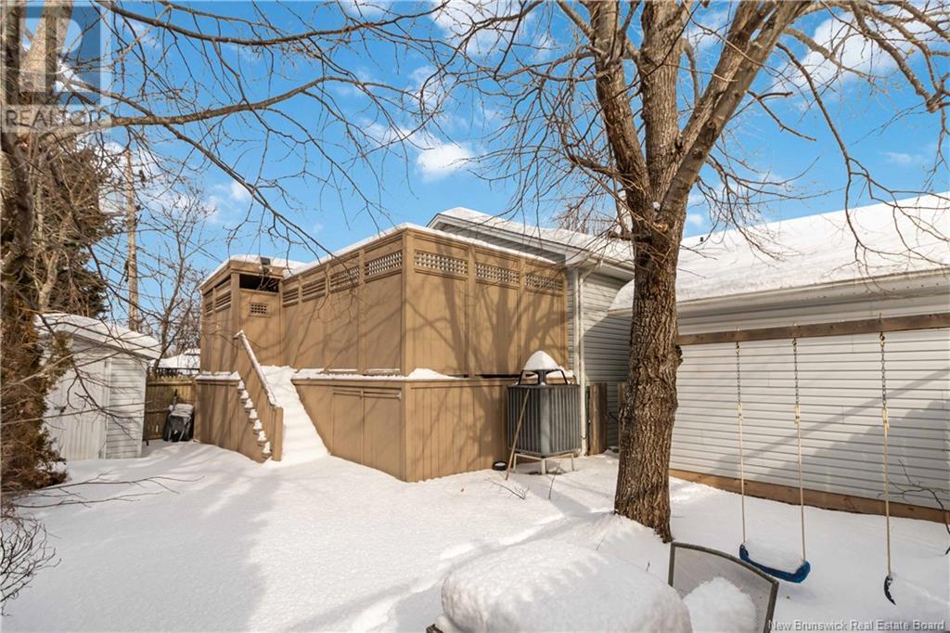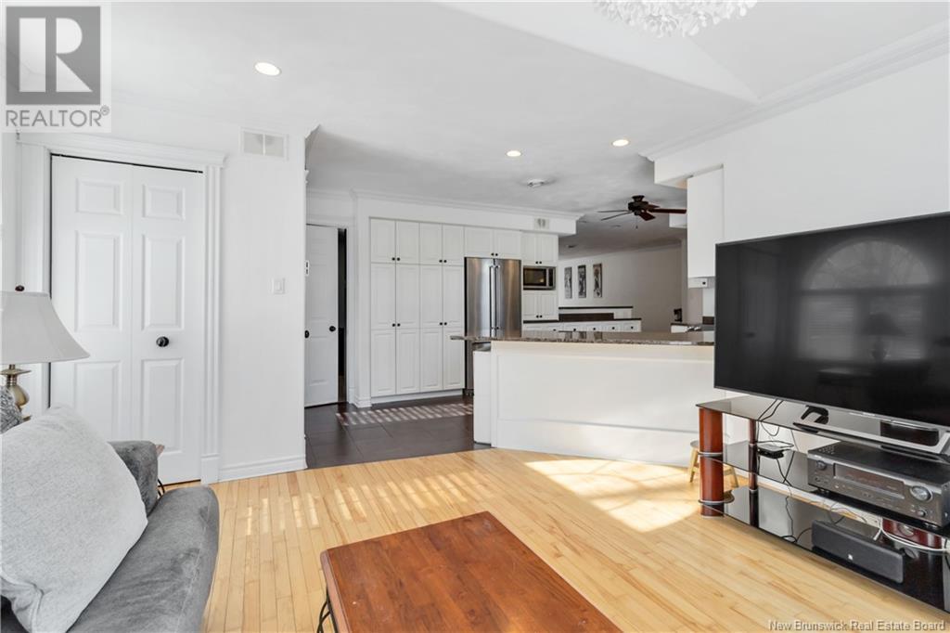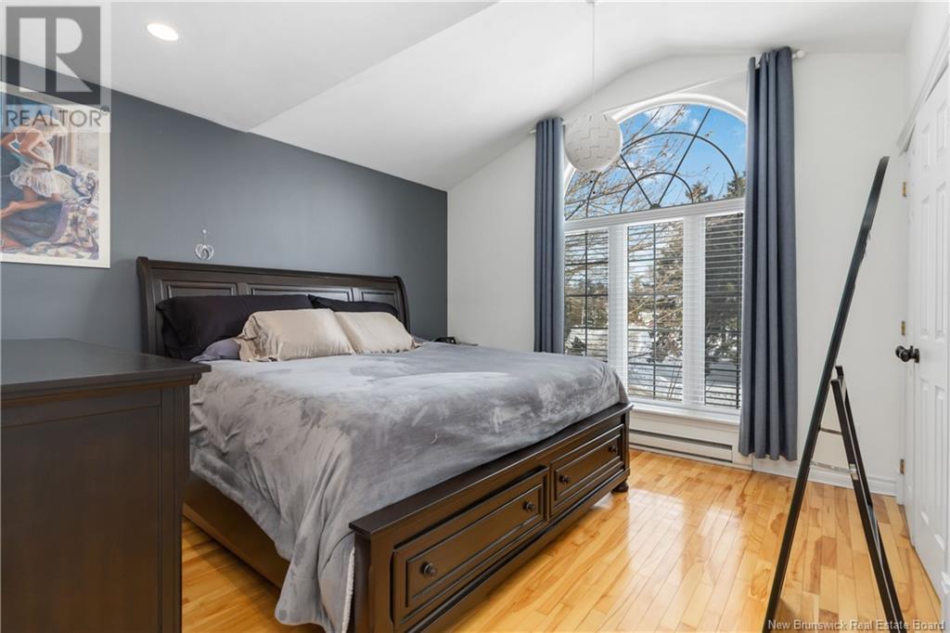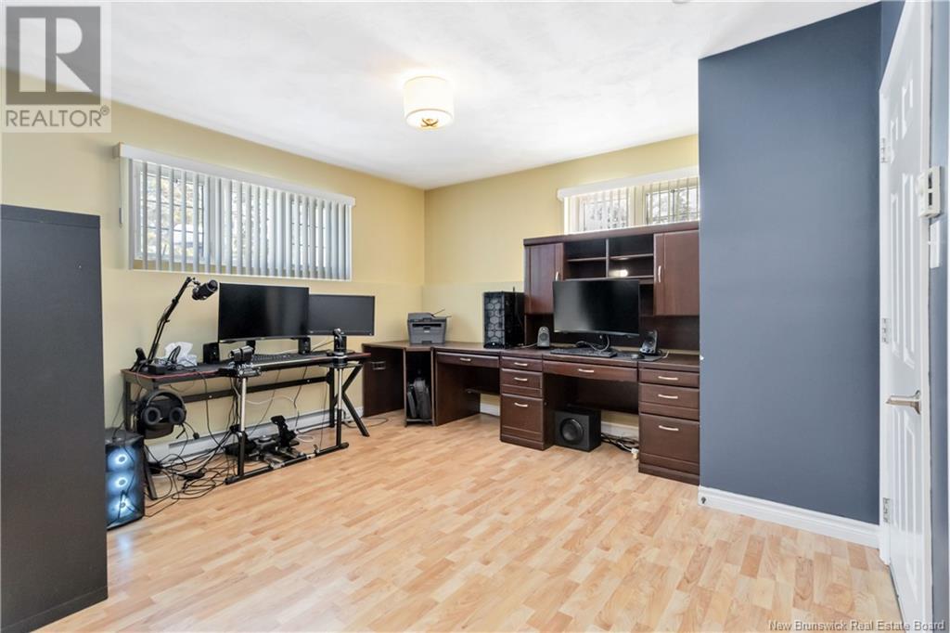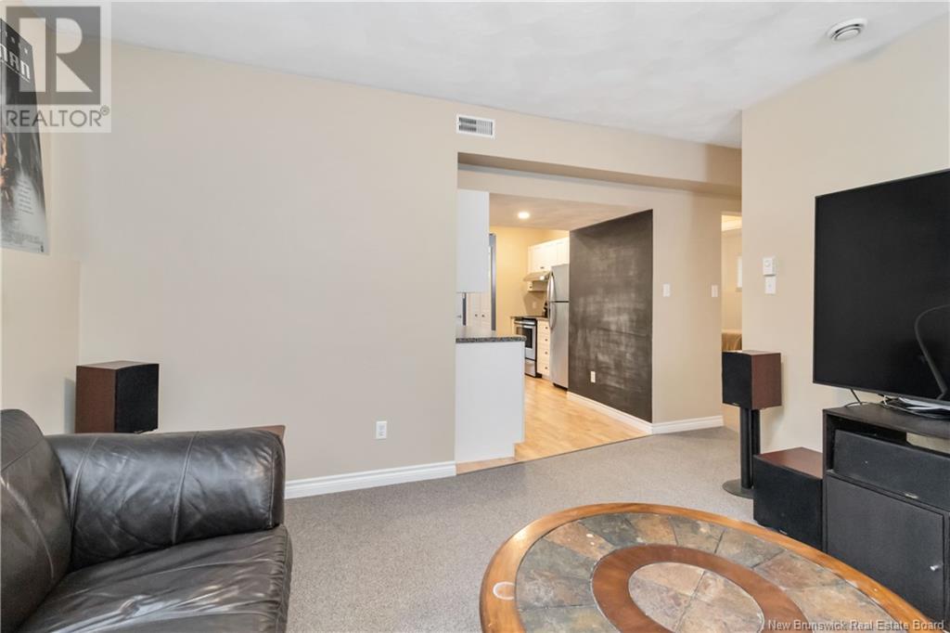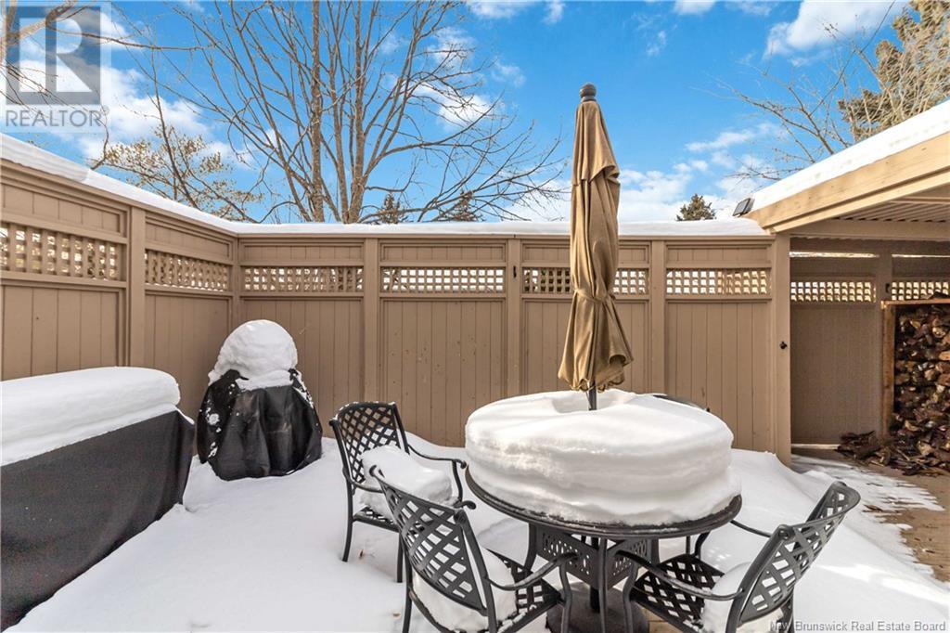5 Bedroom
2 Bathroom
1650 sqft
2 Level
Central Air Conditioning, Heat Pump
Baseboard Heaters, Heat Pump
$549,000
This stunning executive home at 301 McSweeney Ave, Moncton offers an exceptional blend of style, space, and functionality. Situated on a desirable corner lot directly across from the beautiful McSweeney Park, this property provides a peaceful setting while being just a short distance to the Hospital. Designed for versatility, this home features a legal in-law suite with its own full-sized kitchen, dining room, living room, two large bedrooms, and a full bathroom. With large windows, the space is bright and welcoming, making it ideal for extended family or rental potential. The main level boasts vaulted ceilings in both the primary bedroom and living room, enhancing the airy and open feel of the home. A true showpiece of this residence is the floor-to-ceiling wood-burning fireplace, adorned with exquisite stonework that extends from the hearth to the ceiling. This stunning focal point adds warmth, texture, and timeless elegance to the living space. The home also features beautifully maintained hardwood floors throughout the main level, further elevating its charm and sophistication. For year-round comfort, the home is equipped with a gas forced-air furnace and a heated garage with hydro and a 200-amp panel. Step outside to the expansive deck, where you can unwind in the hot tub while enjoying the serene surroundings. This one-of-a-kind property is a rare find, offering an exceptional lifestyle in one of Monctons most sought-after locations! (id:19018)
Property Details
|
MLS® Number
|
NB112226 |
|
Property Type
|
Single Family |
|
Features
|
Corner Site, Balcony/deck/patio |
Building
|
BathroomTotal
|
2 |
|
BedroomsAboveGround
|
3 |
|
BedroomsBelowGround
|
2 |
|
BedroomsTotal
|
5 |
|
Appliances
|
Electronic Air Cleaner |
|
ArchitecturalStyle
|
2 Level |
|
ConstructedDate
|
1999 |
|
CoolingType
|
Central Air Conditioning, Heat Pump |
|
ExteriorFinish
|
Vinyl |
|
FlooringType
|
Laminate, Hardwood |
|
FoundationType
|
Concrete |
|
HeatingFuel
|
Electric |
|
HeatingType
|
Baseboard Heaters, Heat Pump |
|
SizeInterior
|
1650 Sqft |
|
TotalFinishedArea
|
3300 Sqft |
|
Type
|
House |
|
UtilityWater
|
Municipal Water |
Parking
|
Attached Garage
|
|
|
Garage
|
|
|
Inside Entry
|
|
Land
|
AccessType
|
Year-round Access |
|
Acreage
|
No |
|
Sewer
|
Municipal Sewage System |
|
SizeIrregular
|
690 |
|
SizeTotal
|
690 M2 |
|
SizeTotalText
|
690 M2 |
Rooms
| Level |
Type |
Length |
Width |
Dimensions |
|
Basement |
Living Room |
|
|
13'6'' x 13'6'' |
|
Basement |
4pc Bathroom |
|
|
X |
|
Basement |
Bedroom |
|
|
X |
|
Basement |
Bedroom |
|
|
X |
|
Basement |
Dining Room |
|
|
X |
|
Basement |
Kitchen |
|
|
X |
|
Basement |
Living Room |
|
|
X |
|
Main Level |
5pc Bathroom |
|
|
X |
|
Main Level |
Bedroom |
|
|
X |
|
Main Level |
Bedroom |
|
|
X |
|
Main Level |
Bedroom |
|
|
X |
|
Main Level |
Dining Room |
|
|
X |
|
Main Level |
Kitchen |
|
|
X |
|
Main Level |
Living Room |
|
|
X |
https://www.realtor.ca/real-estate/27899059/301-mcsweeney-avenue-moncton




