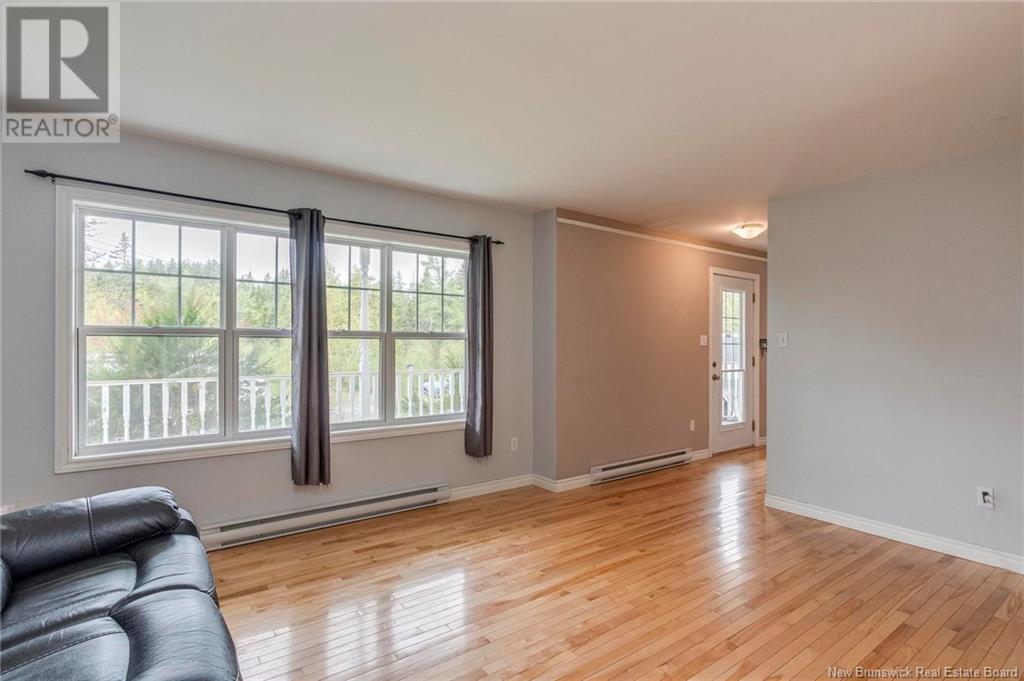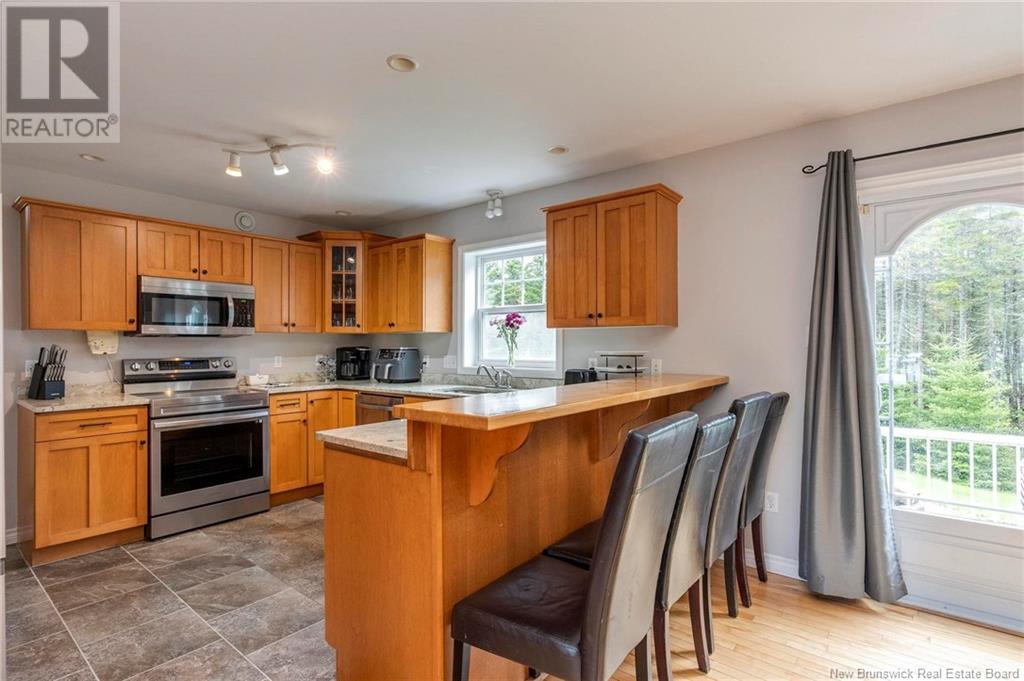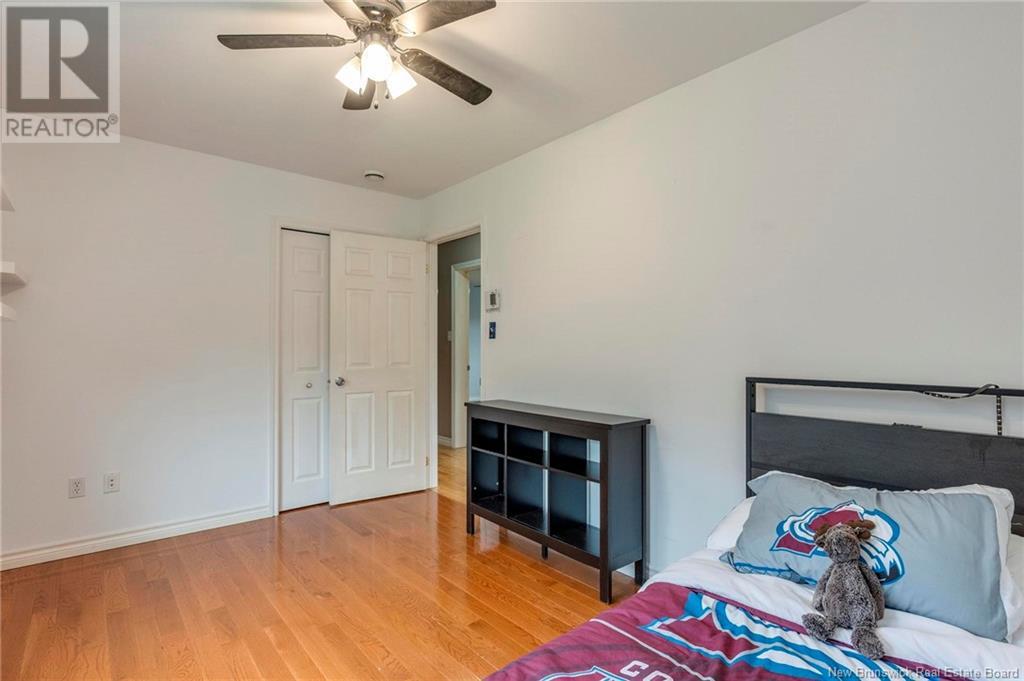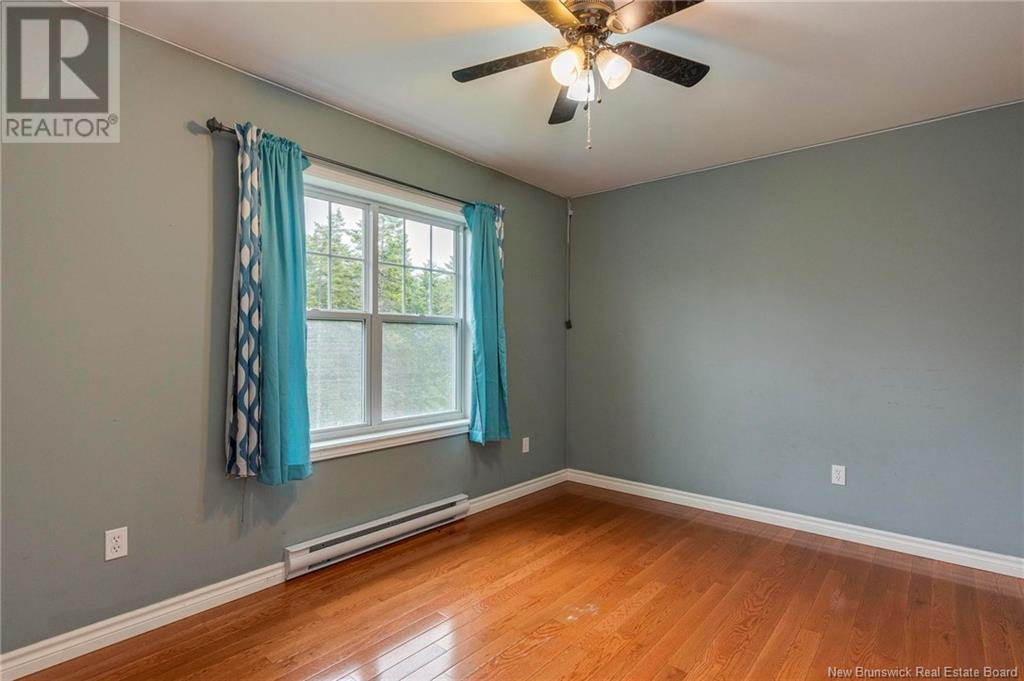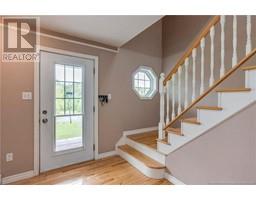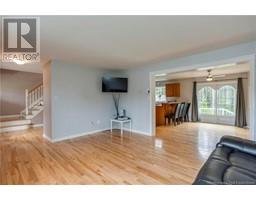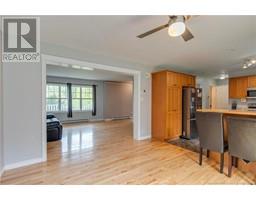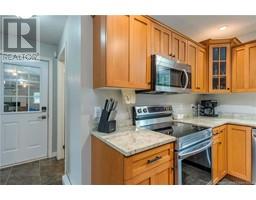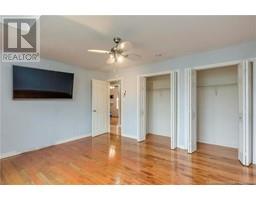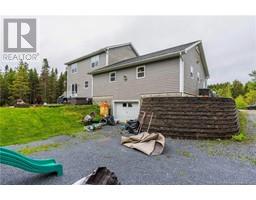300 Hillcrest Road Saint John, New Brunswick E2N 2B1
$519,900
Welcome to 300 Hillcrest Road - an exceptional home nestled on a private 1.25-acre lot. Thoughtfully designed for comfort and style, this spacious property features generously sized bedrooms, including a beautifully appointed primary suite. A recently renovated bathroom brings a fresh, modern touch, while elegant granite and quartz countertops add sophistication throughout. The large kitchen is ideal for cooking and entertaining, and the main-floor laundry offers added everyday convenience. Hardwood and ceramic flooring run throughout the home, enhancing its warmth and character. Cozy up by the propane fireplace or enjoy year-round comfort with three efficient heat pumps. The oversized two-car garage also features a second garage space underneath, accessible from the back of the house-perfect for additional storage, a workshop, or recreational gear. Outside, the paved driveway leads to a relaxing hot tub and a basement walk-out that adds extra accessibility. This home truly has it all - style, space, and smart features. Come see it for yourself! (id:19018)
Open House
This property has open houses!
1:00 pm
Ends at:3:00 pm
Hosted by Brittany Donnelly (506) 639-2055
Property Details
| MLS® Number | NB119338 |
| Property Type | Single Family |
| Equipment Type | None |
| Features | Level Lot, Balcony/deck/patio |
| Rental Equipment Type | None |
Building
| Bathroom Total | 3 |
| Bedrooms Above Ground | 3 |
| Bedrooms Total | 3 |
| Architectural Style | 2 Level |
| Basement Development | Partially Finished |
| Basement Type | Full (partially Finished) |
| Constructed Date | 2004 |
| Cooling Type | Heat Pump |
| Exterior Finish | Vinyl |
| Flooring Type | Ceramic, Laminate, Wood |
| Foundation Type | Concrete |
| Half Bath Total | 2 |
| Heating Fuel | Electric, Natural Gas |
| Heating Type | Baseboard Heaters, Heat Pump, Stove |
| Size Interior | 1,800 Ft2 |
| Total Finished Area | 2650 Sqft |
| Type | House |
| Utility Water | Drilled Well, Well |
Parking
| Attached Garage | |
| Garage | |
| Garage | |
| Garage |
Land
| Access Type | Year-round Access |
| Acreage | Yes |
| Landscape Features | Landscaped |
| Sewer | Septic System |
| Size Irregular | 54713 |
| Size Total | 54713 Sqft |
| Size Total Text | 54713 Sqft |
Rooms
| Level | Type | Length | Width | Dimensions |
|---|---|---|---|---|
| Second Level | Primary Bedroom | 14'11'' x 14'7'' | ||
| Second Level | Bedroom | 12'8'' x 9'7'' | ||
| Second Level | Bedroom | 13'6'' x 8'8'' | ||
| Second Level | Bath (# Pieces 1-6) | 12'8'' x 8'9'' | ||
| Basement | Other | 10'6'' x 9'7'' | ||
| Basement | Bath (# Pieces 1-6) | 5'7'' x 4'11'' | ||
| Basement | Storage | 27'1'' x 5'11'' | ||
| Basement | Recreation Room | 27'1'' x 20'8'' | ||
| Basement | Family Room | 20'7'' x 10'10'' | ||
| Basement | Family Room | 16'7'' x 13'6'' | ||
| Main Level | Other | 29' x 28'9'' | ||
| Main Level | Bath (# Pieces 1-6) | 8'3'' x 5'7'' | ||
| Main Level | Laundry Room | 8'3'' x 5'7'' | ||
| Main Level | Living Room | 15'9'' x 13'3'' | ||
| Main Level | Kitchen | 12'2'' x 10'8'' | ||
| Main Level | Dining Room | 12'2'' x 11'5'' |
https://www.realtor.ca/real-estate/28366588/300-hillcrest-road-saint-john
Contact Us
Contact us for more information








