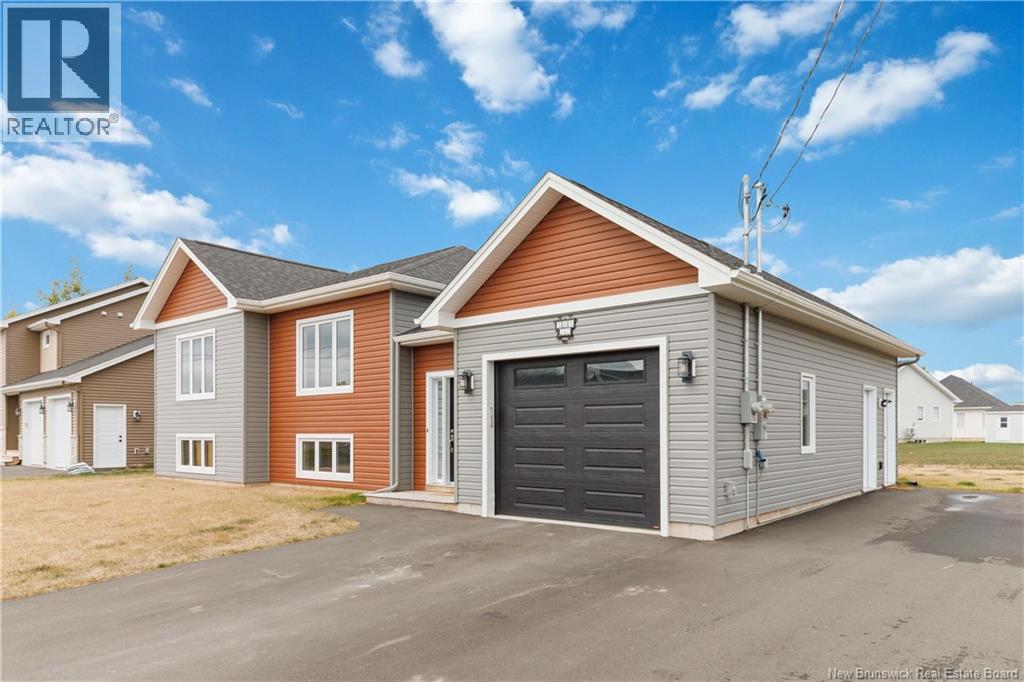300 Chatellerault Street Shediac, New Brunswick E4P 2M5
$539,900
Welcome to 300 Châtellerault in Shediac, where style meets smart living. From the moment you step inside, youll notice the bright, open concept design that makes this home feel warm and inviting. The kitchen is a true centerpiece with sleek cabinetry, a built-in garburator, tiled backsplash, a spacious island with seating, and even a pot filler that adds a touch of chef-inspired convenience. Engineered hardwood flooring flows throughout the main living areas for a polished, durable finish. Oversized windows fill the rooms with natural light, and two mini split heat pumps keep each level of the home perfectly comfortable in every season. The main level includes two good-sized bedrooms, with the primary offering excellent closet space. What makes this property stand out is the completely separate one-bedroom in-law suite. With its own private entrance, separate meters, in-suite laundry, full-sized windows, and modern finishes, it feels like its own home. Perfect for extended family, guests, or rental income, its a versatile space that brings incredible value. Outside, enjoy a large, oversized back deck built for summer barbecues, entertaining friends, or simply relaxing in the sun. Add in a heated garage with 2 EV outlets, a generator plug & central vac, and Shediacs schools, shops, and famous beaches just minutes away, and youve got a home that checks all the boxes. Stylish, flexible...a smart investment for your future. TAXES ARE BASED ON NON-OWNER OCCUPANCY."" (id:19018)
Open House
This property has open houses!
2:00 pm
Ends at:4:00 pm
Property Details
| MLS® Number | NB127311 |
| Property Type | Single Family |
| Features | Level Lot, Balcony/deck/patio |
Building
| Bathroom Total | 2 |
| Bedrooms Above Ground | 2 |
| Bedrooms Below Ground | 1 |
| Bedrooms Total | 3 |
| Architectural Style | 2 Level |
| Constructed Date | 2023 |
| Cooling Type | Heat Pump |
| Exterior Finish | Vinyl |
| Flooring Type | Ceramic, Vinyl, Hardwood |
| Foundation Type | Concrete |
| Heating Fuel | Electric |
| Heating Type | Baseboard Heaters, Heat Pump |
| Size Interior | 2,209 Ft2 |
| Total Finished Area | 2209 Sqft |
| Type | House |
| Utility Water | Municipal Water |
Parking
| Attached Garage | |
| Heated Garage |
Land
| Access Type | Year-round Access |
| Acreage | No |
| Landscape Features | Landscaped |
| Sewer | Municipal Sewage System |
| Size Irregular | 744 |
| Size Total | 744 M2 |
| Size Total Text | 744 M2 |
Rooms
| Level | Type | Length | Width | Dimensions |
|---|---|---|---|---|
| Basement | Foyer | 8'0'' x 4'5'' | ||
| Basement | 4pc Bathroom | 10'5'' x 13'0'' | ||
| Basement | Bedroom | 12'5'' x 13'0'' | ||
| Basement | Living Room | 13'6'' x 17'2'' | ||
| Basement | Kitchen/dining Room | 13'7'' x 15'11'' | ||
| Basement | Laundry Room | 6'2'' x 7'5'' | ||
| Basement | Foyer | 7'7'' x 5'5'' | ||
| Main Level | Living Room | 14'1'' x 14' | ||
| Main Level | Primary Bedroom | 14'4'' x 12'2'' | ||
| Main Level | 4pc Bathroom | 10'1'' x 6'2'' | ||
| Main Level | Bedroom | 11'11'' x 10'4'' | ||
| Main Level | Dining Room | 13'9'' x 11'6'' | ||
| Main Level | Kitchen | 14'1'' x 10'4'' |
https://www.realtor.ca/real-estate/28911621/300-chatellerault-street-shediac
Contact Us
Contact us for more information




































































































