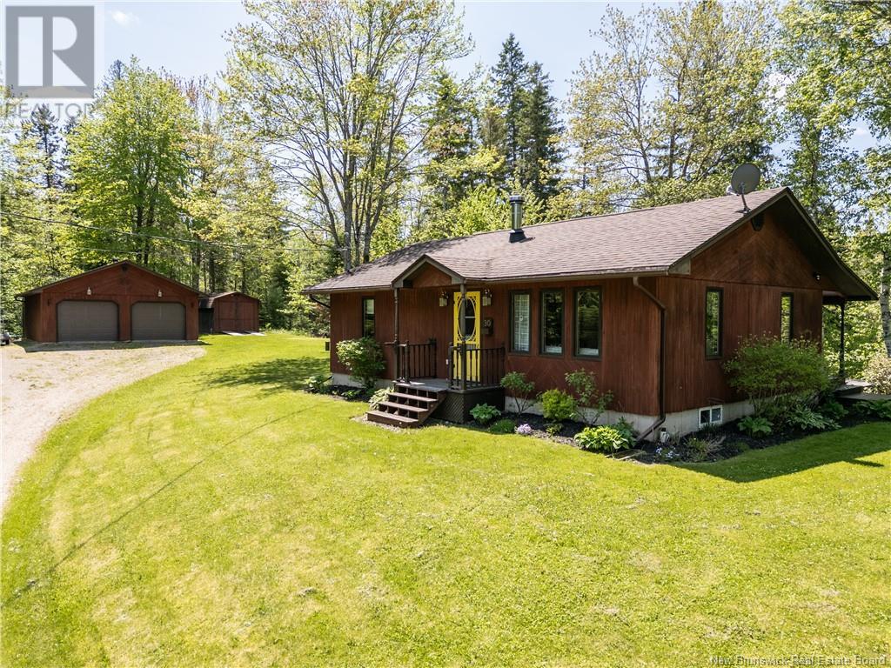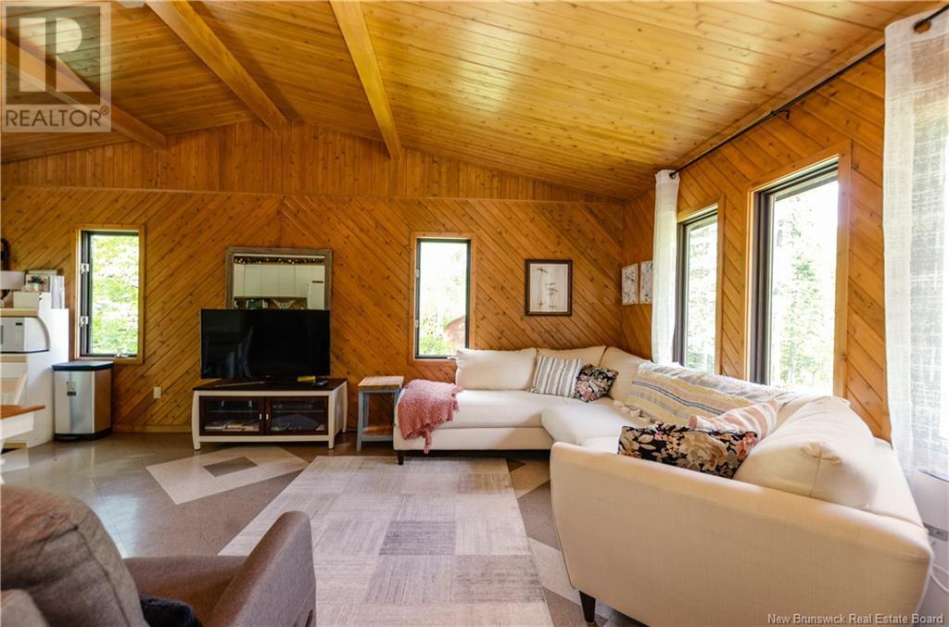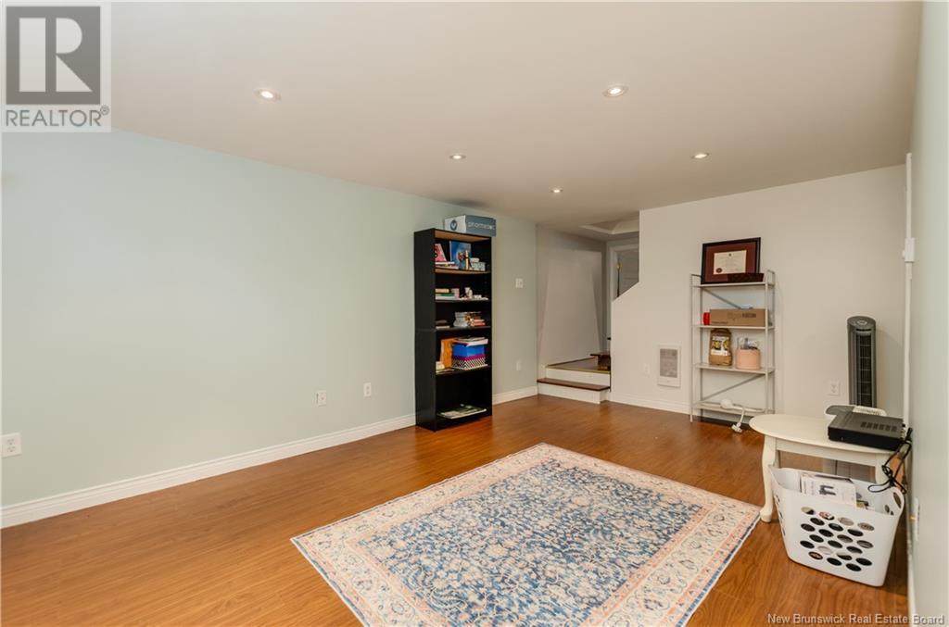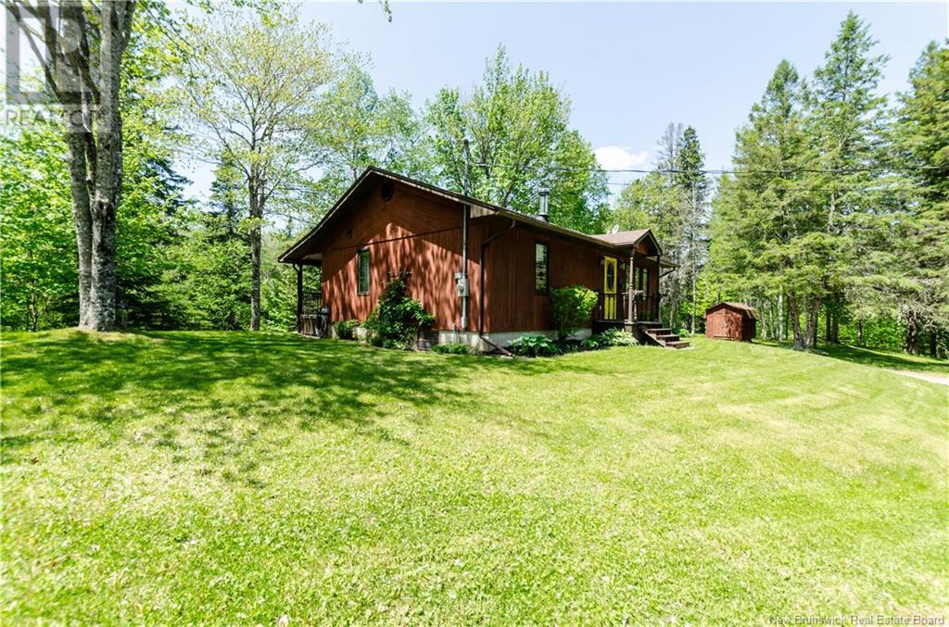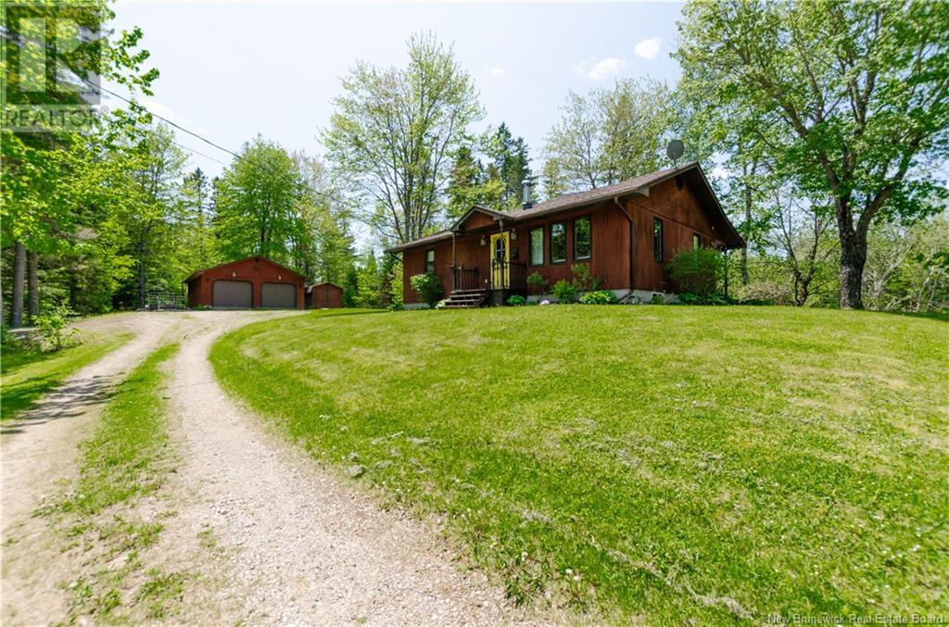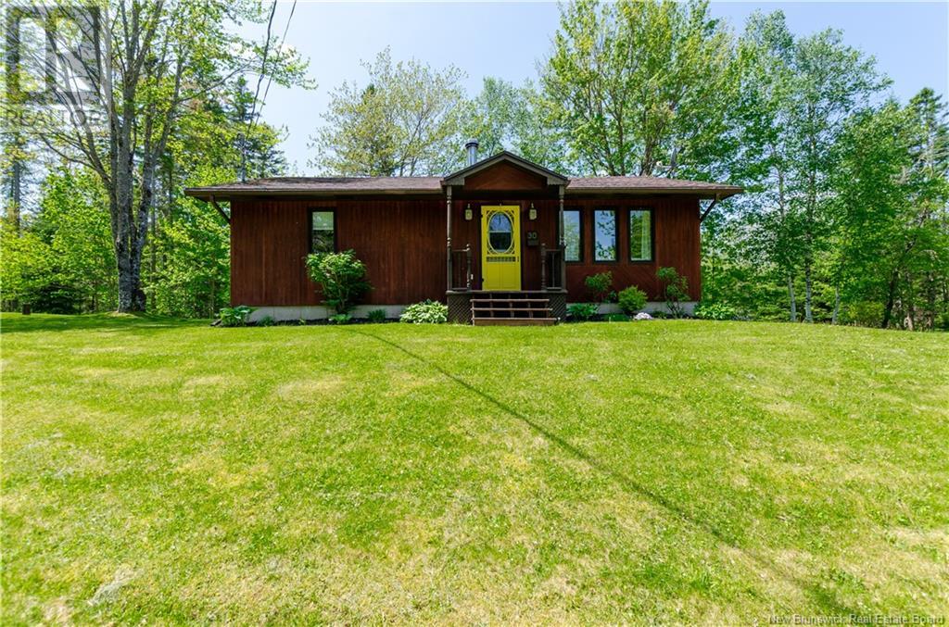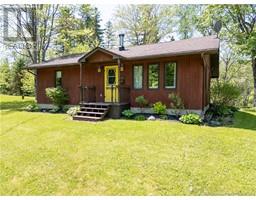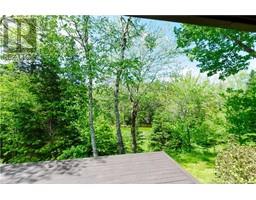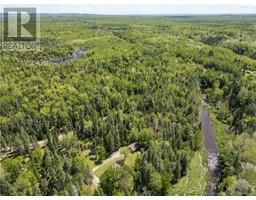2 Bedroom
2 Bathroom
895 ft2
Forced Air, Stove
Acreage
$415,000
Tucked away on a private, year-round road and sitting on just under 3 acres, this well-maintained home offers the perfect blend of comfort, privacy, and natural beauty. Overlooking the tranquil Ridge Brook, this property is a rare find for those seeking peaceful rural living within easy reach of amenities. Step inside to an inviting open-concept kitchen, living, and dining area, ideal for everyday living and entertaining. A wood stove adds warmth and charm during the colder months, while the patio door leads to a covered back deck where you can enjoy the sounds of nature and views of the brook. The main level features two generously sized bedrooms and a full 4-piece bathroom. The finished basement adds versatile living space with a rec room, second full bathroom with laundry, a non-conforming bedroom, and a storage room. Outside, youll find a 24x28 detached double garage, a large baby barn, and a storage shedperfect for hobbies, equipment, or extra storage. Just 15 minutes to Salisbury and 30 minutes to Moncton, this property offers the perfect balance of seclusion and convenience. (id:19018)
Property Details
|
MLS® Number
|
NB119688 |
|
Property Type
|
Single Family |
|
Structure
|
Shed |
Building
|
Bathroom Total
|
2 |
|
Bedrooms Above Ground
|
2 |
|
Bedrooms Total
|
2 |
|
Exterior Finish
|
Wood |
|
Foundation Type
|
Concrete |
|
Heating Fuel
|
Electric, Wood |
|
Heating Type
|
Forced Air, Stove |
|
Size Interior
|
895 Ft2 |
|
Total Finished Area
|
1281 Sqft |
|
Type
|
House |
|
Utility Water
|
Drilled Well, Well |
Parking
Land
|
Access Type
|
Year-round Access |
|
Acreage
|
Yes |
|
Sewer
|
Septic System |
|
Size Irregular
|
2.99 |
|
Size Total
|
2.99 Ac |
|
Size Total Text
|
2.99 Ac |
Rooms
| Level |
Type |
Length |
Width |
Dimensions |
|
Basement |
Storage |
|
|
34'0'' x 251'9'' |
|
Basement |
3pc Bathroom |
|
|
8'5'' x 8'9'' |
|
Basement |
Bonus Room |
|
|
8'1'' x 8'9'' |
|
Basement |
Family Room |
|
|
17'0'' x 10'11'' |
|
Main Level |
4pc Bathroom |
|
|
6'11'' x 9'7'' |
|
Main Level |
Bedroom |
|
|
13'3'' x 9'7'' |
|
Main Level |
Bedroom |
|
|
9'8'' x 13'5'' |
|
Main Level |
Dining Nook |
|
|
7'9'' x 9'1'' |
|
Main Level |
Kitchen |
|
|
10'4'' x 9'1'' |
|
Main Level |
Living Room |
|
|
13'6'' x 13'6'' |
https://www.realtor.ca/real-estate/28412780/30-spurr-road-harewood
