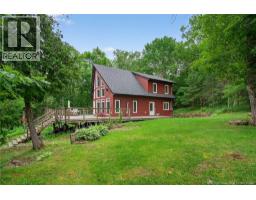3 Bedroom
2 Bathroom
1,472 ft2
2 Level
Air Conditioned, Heat Pump
Heat Pump, Stove
Waterfront On Lake
Acreage
$654,000
Welcome to lakeside luxury at this stunning 2020-built waterfront home on over an acre of private land with its own shoreline and the option to include a 115' dockperfect for large stern drive boats. Designed with quality in mind, this all-plywood construction (no OSB) retreat features soaring 22 ft ceilings in the entry, kitchen, and living room, creating a bright, open space ideal for entertaining or relaxing. Enjoy panoramic views from the 1,400 sq ft front patio or cozy up by the wood stove. The main level offers 2 bedrooms, a full bath, laundry, and ductless heat pumps for year-round comfort. Upstairs, a spacious open-concept office overlooks the lake, leading to the serene primary suite with a walk-in closet, beautifully tiled shower, and soaker tub. Wired for a generator and thoughtfully positioned for privacy, this home also includes deeded access to a shared beach on Owens Lane. Furnishings negotiable. A true four-season escape! (id:19018)
Property Details
|
MLS® Number
|
NB122610 |
|
Property Type
|
Single Family |
|
Equipment Type
|
Water Heater |
|
Features
|
Treed |
|
Rental Equipment Type
|
Water Heater |
|
Water Front Type
|
Waterfront On Lake |
Building
|
Bathroom Total
|
2 |
|
Bedrooms Above Ground
|
3 |
|
Bedrooms Total
|
3 |
|
Architectural Style
|
2 Level |
|
Constructed Date
|
2020 |
|
Cooling Type
|
Air Conditioned, Heat Pump |
|
Exterior Finish
|
Vinyl |
|
Foundation Type
|
Concrete |
|
Heating Fuel
|
Electric, Wood |
|
Heating Type
|
Heat Pump, Stove |
|
Size Interior
|
1,472 Ft2 |
|
Total Finished Area
|
1472 Sqft |
|
Type
|
House |
|
Utility Water
|
Well |
Land
|
Acreage
|
Yes |
|
Sewer
|
Septic System |
|
Size Irregular
|
1.13 |
|
Size Total
|
1.13 Ac |
|
Size Total Text
|
1.13 Ac |
Rooms
| Level |
Type |
Length |
Width |
Dimensions |
|
Second Level |
4pc Bathroom |
|
|
X |
|
Second Level |
Bedroom |
|
|
17'1'' x 10'8'' |
|
Second Level |
Loft |
|
|
14'5'' x 11'7'' |
|
Main Level |
Bedroom |
|
|
12'1'' x 9'3'' |
|
Main Level |
Bedroom |
|
|
11'0'' x 9'3'' |
|
Main Level |
4pc Bathroom |
|
|
9'3'' x 5'1'' |
|
Main Level |
Living Room |
|
|
13'11'' x 16'6'' |
|
Main Level |
Kitchen/dining Room |
|
|
12'6'' x 19'6'' |
https://www.realtor.ca/real-estate/28585965/30-owens-lane-cambridge-narrows




















































































