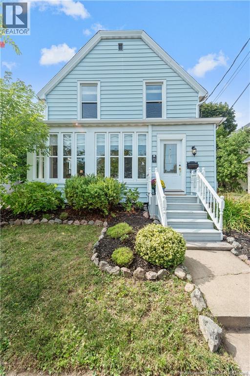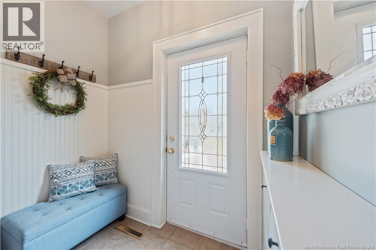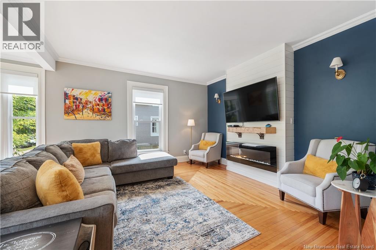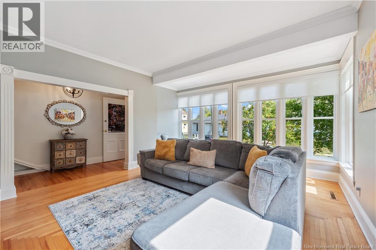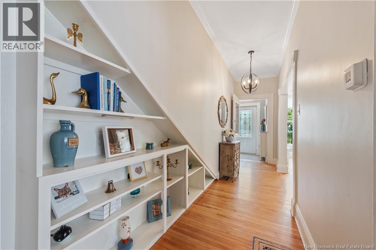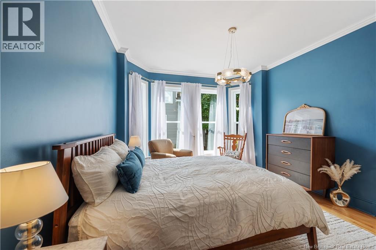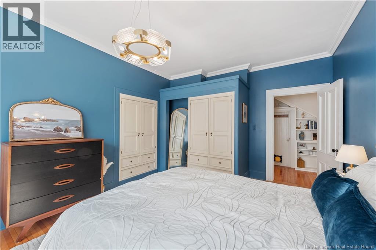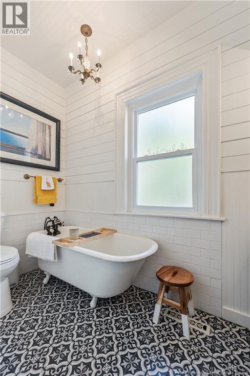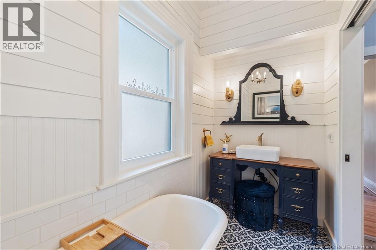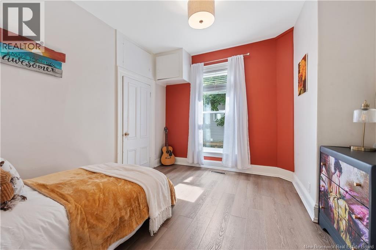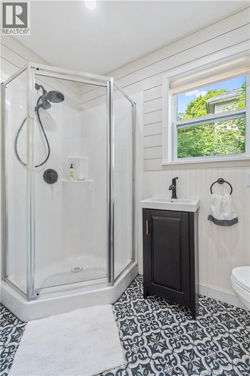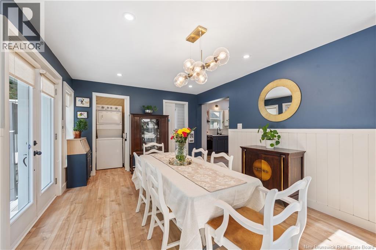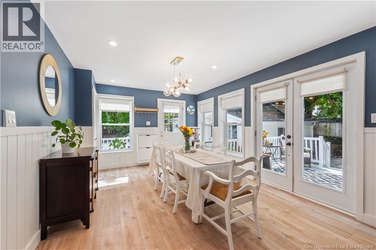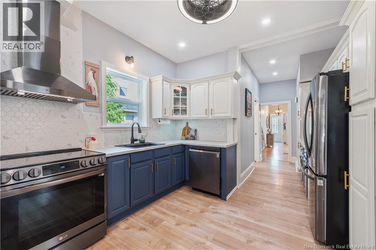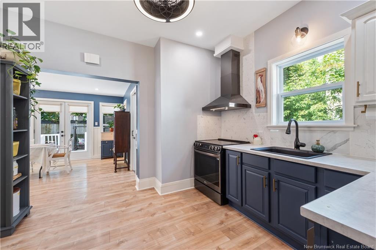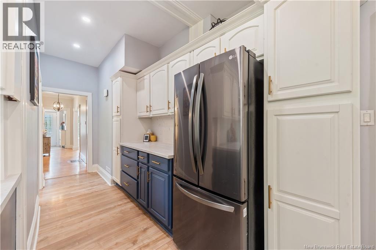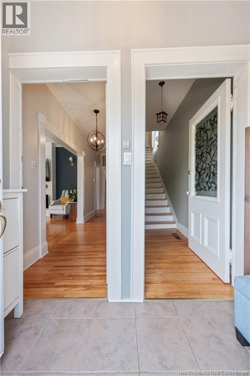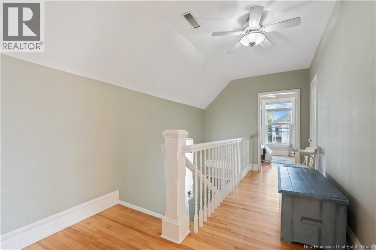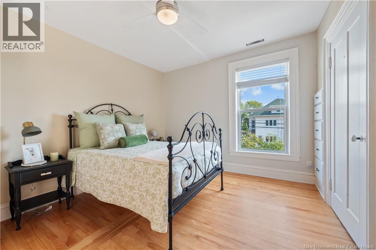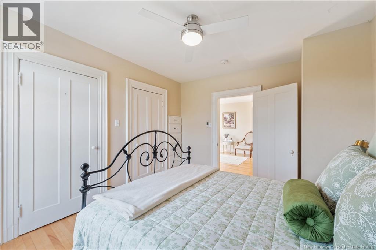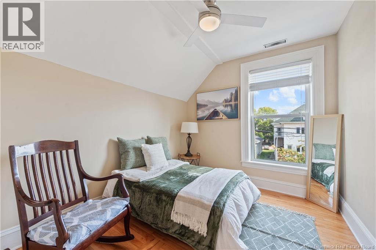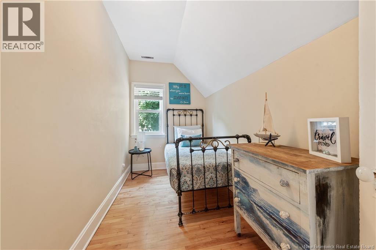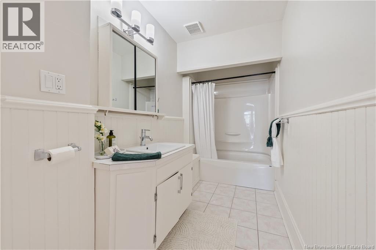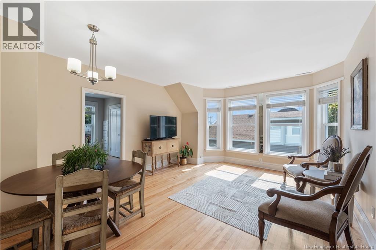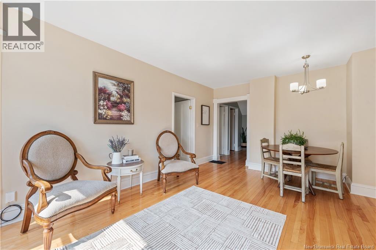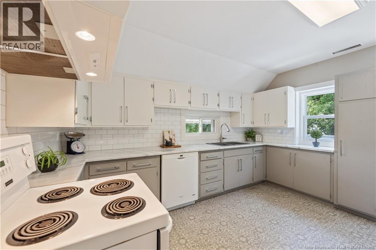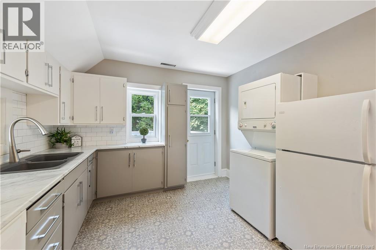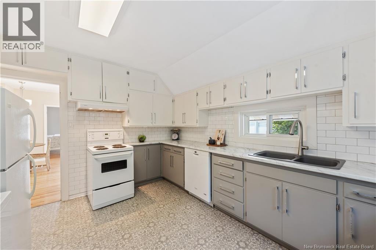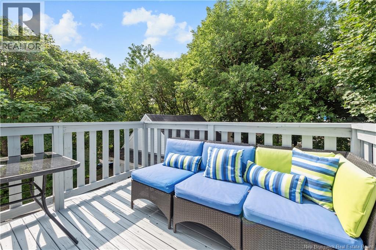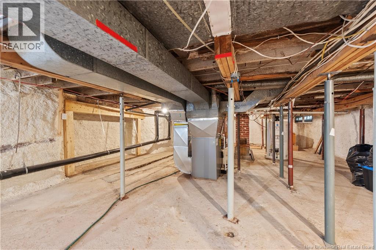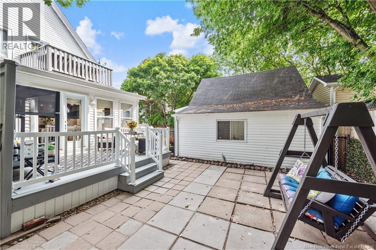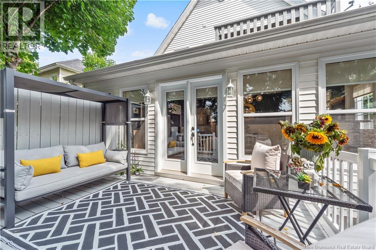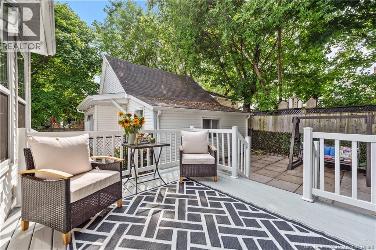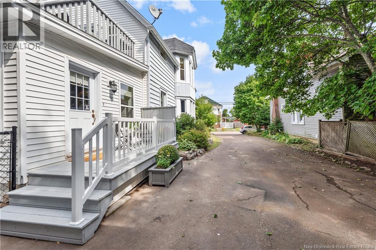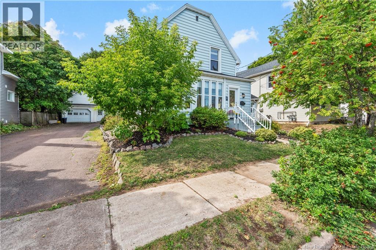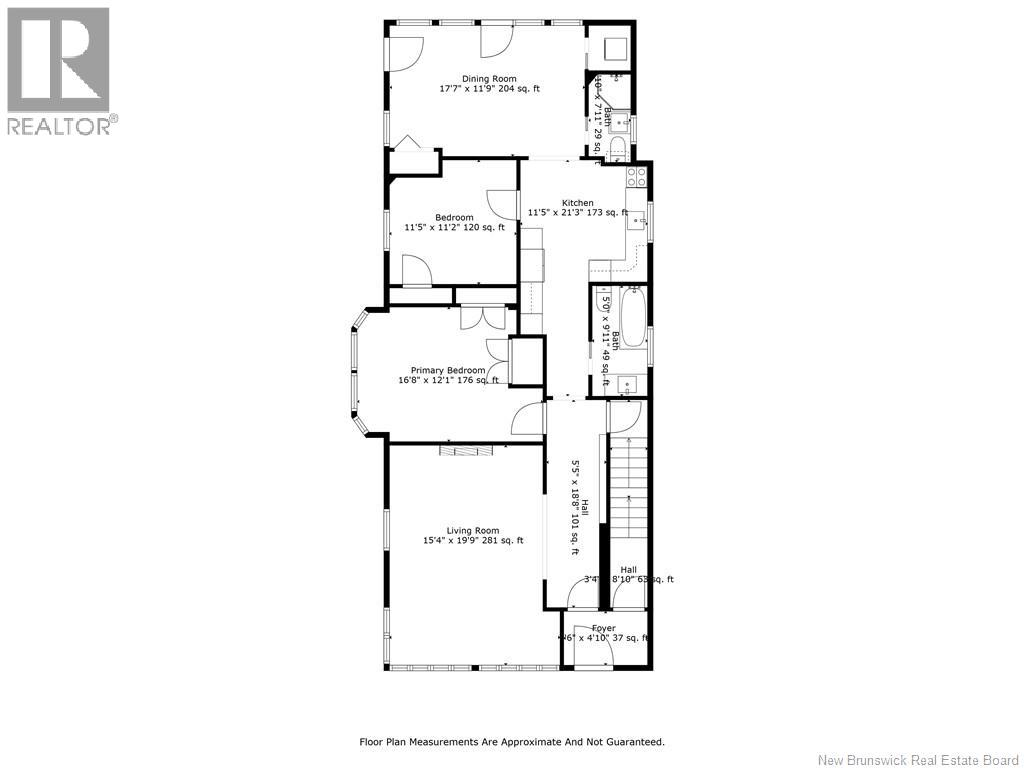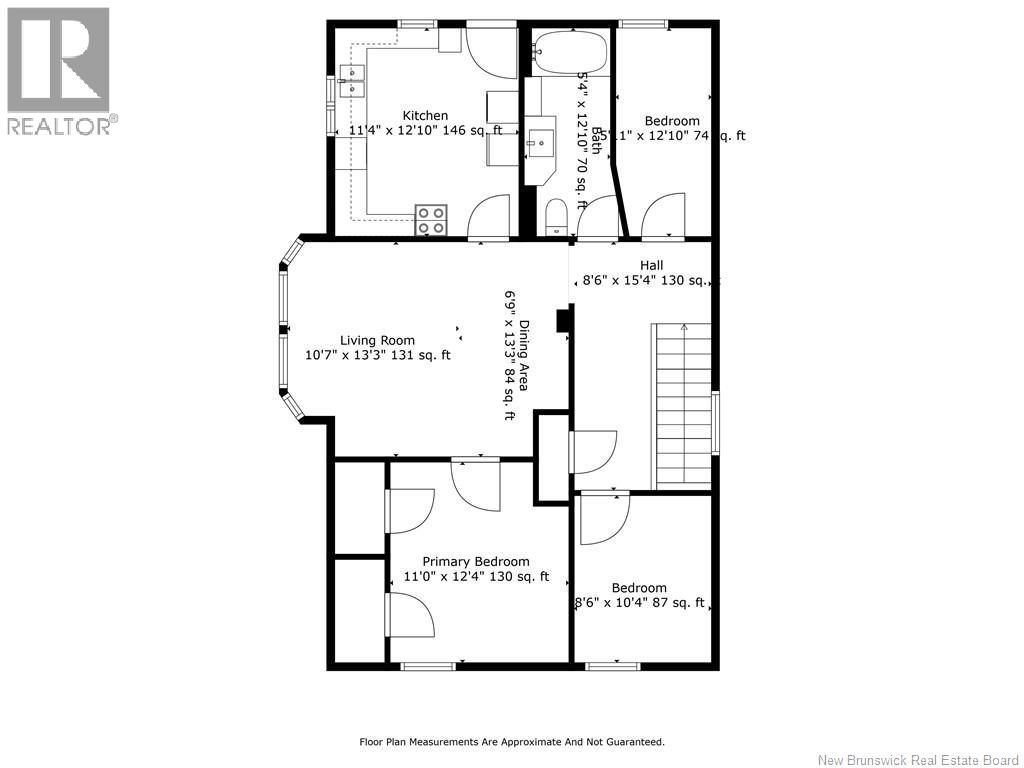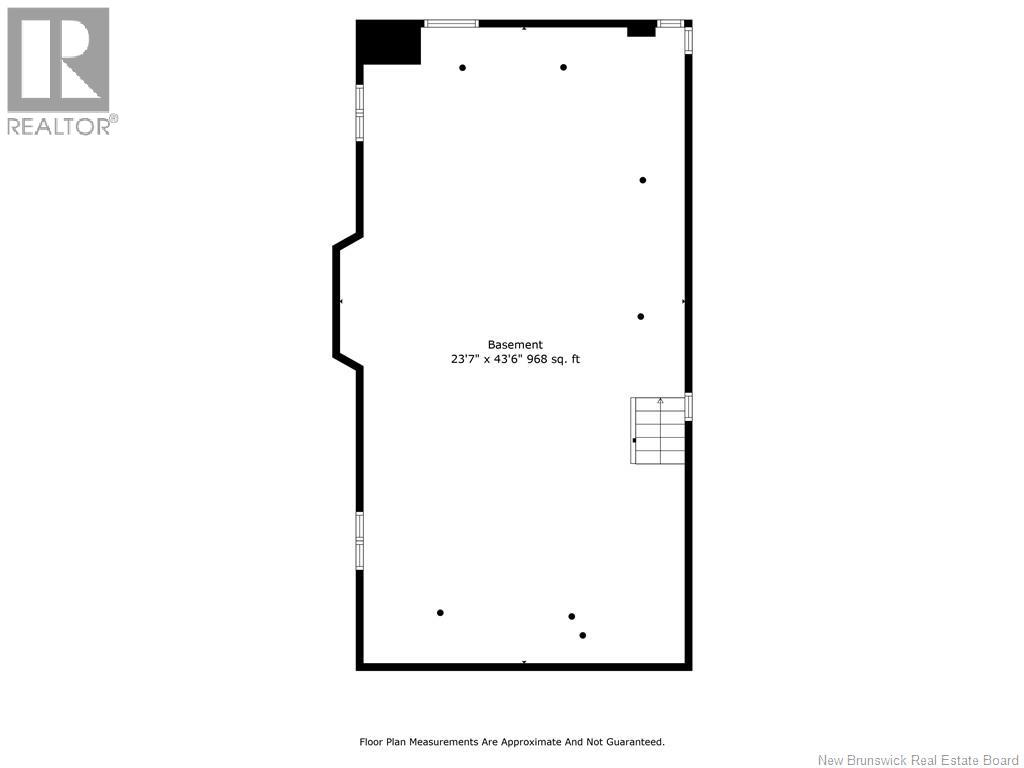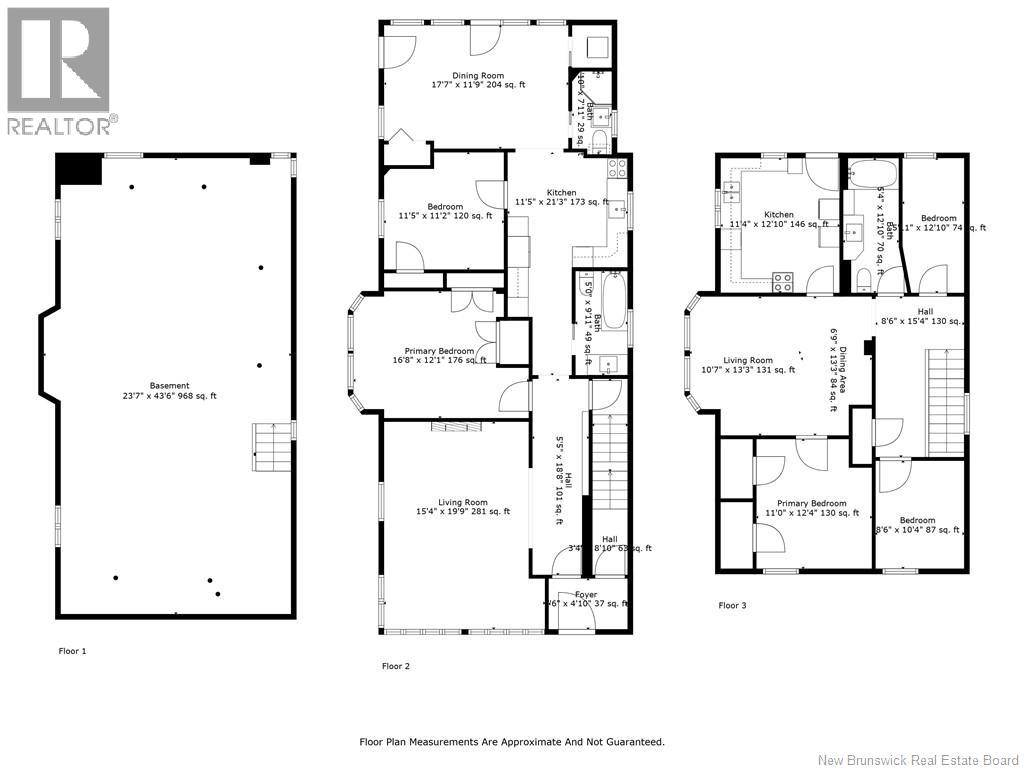4 Bedroom
3 Bathroom
2,085 ft2
2 Level
Central Air Conditioning, Air Conditioned, Heat Pump
Forced Air, Heat Pump
$439,000
Welcome to 30 North street! Discover timeless charm blended with modern comfort in this beautiful property, ideally located in the established Garden Hill neighborhood. With its close proximity to downtown, the hospital, university, and nearby parks, this residence offers both convenience and quality of life. It presents a unique opportunity: ideal for someone looking to live in one unit while renting the other, or for an investor aiming to rent both. The main floor features 9-foot ceilings, large windows that fill the home with natural light, a welcoming living space, two bedrooms, and two full bathrooms. Upstairs, youll find two additional bedrooms, a dedicated office perfect for remote work, a small outdoor balcony, and the same bright, airy atmosphere throughout. The home also includes a spacious garage and a lovely backyard, ideal for enjoying the outdoors. A property that seamlessly combines character and modern amenities, ready to welcome its next owner. Contact your REALTOR® today to book a visit. (id:19018)
Property Details
|
MLS® Number
|
NB126766 |
|
Property Type
|
Single Family |
Building
|
Bathroom Total
|
3 |
|
Bedrooms Above Ground
|
4 |
|
Bedrooms Total
|
4 |
|
Architectural Style
|
2 Level |
|
Cooling Type
|
Central Air Conditioning, Air Conditioned, Heat Pump |
|
Exterior Finish
|
Vinyl |
|
Flooring Type
|
Vinyl, Porcelain Tile, Hardwood |
|
Foundation Type
|
Block |
|
Heating Fuel
|
Natural Gas |
|
Heating Type
|
Forced Air, Heat Pump |
|
Size Interior
|
2,085 Ft2 |
|
Total Finished Area
|
2085 Sqft |
|
Type
|
House |
|
Utility Water
|
Municipal Water |
Land
|
Access Type
|
Year-round Access |
|
Acreage
|
No |
|
Sewer
|
Municipal Sewage System |
|
Size Irregular
|
465 |
|
Size Total
|
465 M2 |
|
Size Total Text
|
465 M2 |
Rooms
| Level |
Type |
Length |
Width |
Dimensions |
|
Second Level |
Kitchen |
|
|
11'4'' x 12'1'' |
|
Second Level |
4pc Bathroom |
|
|
5'4'' x 12'1'' |
|
Second Level |
Office |
|
|
5'11'' x 12'1'' |
|
Second Level |
Bedroom |
|
|
8'6'' x 10'4'' |
|
Second Level |
Dining Room |
|
|
6'9'' x 13'3'' |
|
Second Level |
Living Room |
|
|
10'7'' x 13'3'' |
|
Second Level |
Primary Bedroom |
|
|
11' x 12'4'' |
|
Main Level |
Kitchen |
|
|
11'5'' x 21'3'' |
|
Main Level |
3pc Bathroom |
|
|
10' x 7'11'' |
|
Main Level |
Dining Room |
|
|
17'7'' x 11'9'' |
|
Main Level |
Bedroom |
|
|
11'5'' x 11'2'' |
|
Main Level |
3pc Bathroom |
|
|
5'0'' x 11'5'' |
|
Main Level |
Primary Bedroom |
|
|
16'8'' x 12'1'' |
|
Main Level |
Living Room |
|
|
15'4'' x 19'9'' |
https://www.realtor.ca/real-estate/28867539/30-north-street-moncton
