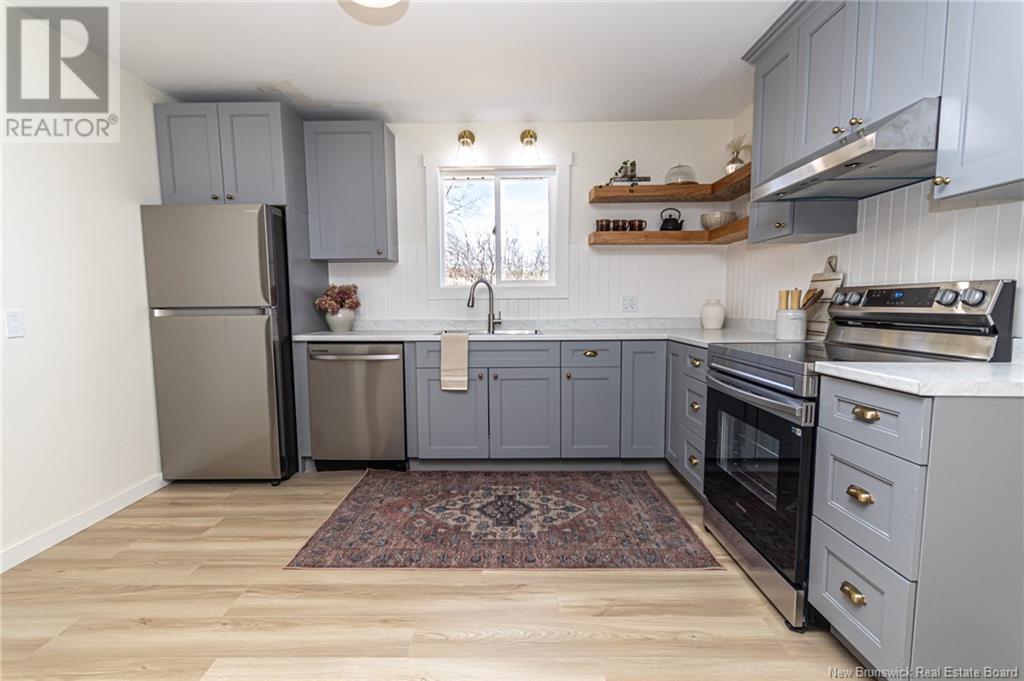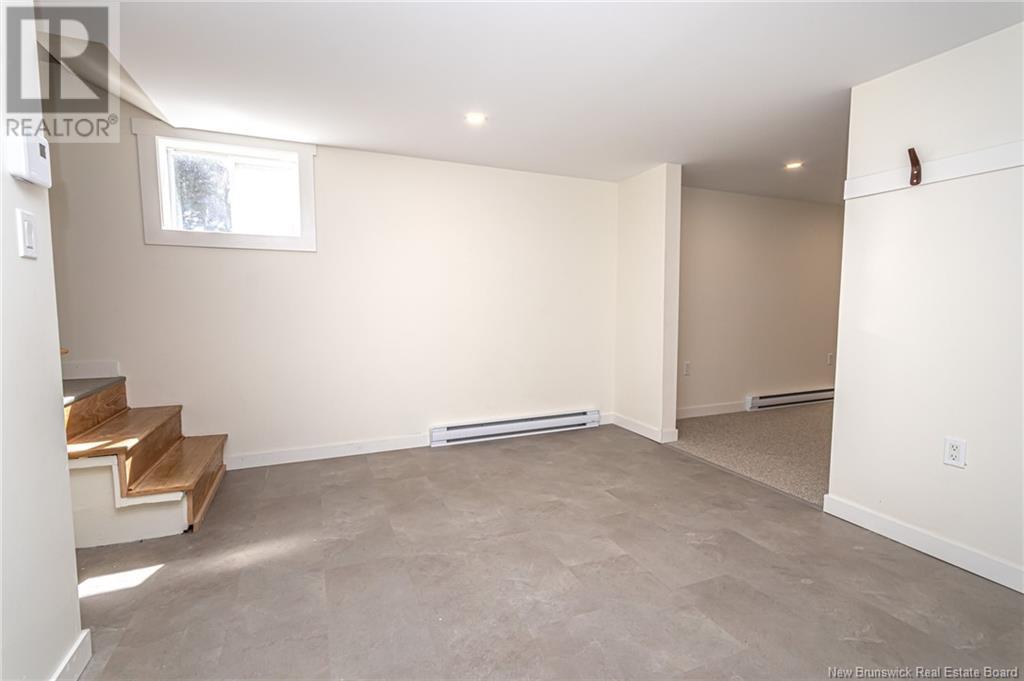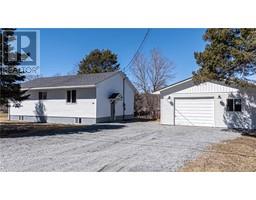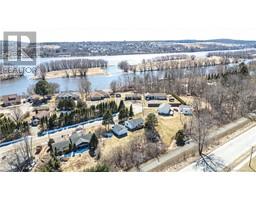2 Bedroom
1 Bathroom
839 ft2
Bungalow
Baseboard Heaters
Landscaped
$354,900
Welcome to 30 Merrithew Avenue, a beautifully renovated home tucked into a quiet Northside neighbourhood on over 1/3 of an acre (1,570 sq. metres) with direct access to the walking trail system and a lovely treed buffer for privacy. This move-in-ready 2-bedroom home has been extensively upgraded from top to bottom & inside out with thoughtful touches and modern finishes throughout. Step into a completely redesigned kitchen featuring all-new cabinetry, backsplash, hardware, floating shelves, and stainless steel appliances. The separate dining room includes stylish built-in arched shelving, while the spacious living room offers backyard views and walk-out access to the deck. The full bathroom and both bedrooms have been fully updated, and you'll appreciate the cohesive upgrades throughout, including new doors, trim, lighting, switches, outlets, flooring, some windows, and even the drywall! The basement is partially finished, including a rec room with durable carpeting and pot lighting, a dedicated laundry space with laundry hookups, and room to grow with another room (great for storage!). Major upgrades include a new 200 amp panel with full rewiring, removal of the oil heating system in favour of electric baseboard heating, siding, back deck, and new roof shingles. A detached garage with power completes the package. All of this on a private, oversized lotoffering great value in the city and easy access to trails, schools, and Northside amenities. (id:19018)
Property Details
|
MLS® Number
|
NB116957 |
|
Property Type
|
Single Family |
|
Neigbourhood
|
Gilridge Estates |
|
Equipment Type
|
Water Heater |
|
Features
|
Treed, Balcony/deck/patio |
|
Rental Equipment Type
|
Water Heater |
Building
|
Bathroom Total
|
1 |
|
Bedrooms Above Ground
|
2 |
|
Bedrooms Total
|
2 |
|
Architectural Style
|
Bungalow |
|
Basement Type
|
Full |
|
Constructed Date
|
1967 |
|
Exterior Finish
|
Vinyl |
|
Flooring Type
|
Carpeted, Laminate |
|
Foundation Type
|
Block |
|
Heating Fuel
|
Electric |
|
Heating Type
|
Baseboard Heaters |
|
Stories Total
|
1 |
|
Size Interior
|
839 Ft2 |
|
Total Finished Area
|
1254 Sqft |
|
Type
|
House |
|
Utility Water
|
Municipal Water |
Parking
Land
|
Access Type
|
Year-round Access, Road Access |
|
Acreage
|
No |
|
Landscape Features
|
Landscaped |
|
Sewer
|
Municipal Sewage System |
|
Size Irregular
|
1570 |
|
Size Total
|
1570 M2 |
|
Size Total Text
|
1570 M2 |
|
Zoning Description
|
R2 |
Rooms
| Level |
Type |
Length |
Width |
Dimensions |
|
Basement |
Utility Room |
|
|
11'2'' x 6'9'' |
|
Basement |
Storage |
|
|
19'8'' x 11'2'' |
|
Basement |
Laundry Room |
|
|
7'1'' x 10'9'' |
|
Basement |
Recreation Room |
|
|
19'4'' x 10'7'' |
|
Basement |
Foyer |
|
|
11'0'' x 10'2'' |
|
Main Level |
Bedroom |
|
|
9'11'' x 8'2'' |
|
Main Level |
Bedroom |
|
|
11'7'' x 10'0'' |
|
Main Level |
Dining Room |
|
|
11'7'' x 9'2'' |
|
Main Level |
3pc Bathroom |
|
|
6' 11 x 4' 10 |
|
Main Level |
Living Room |
|
|
17'5'' x 11'6'' |
|
Main Level |
Kitchen |
|
|
12'4'' x 11'6'' |
https://www.realtor.ca/real-estate/28207286/30-merrithew-avenue-fredericton






























































