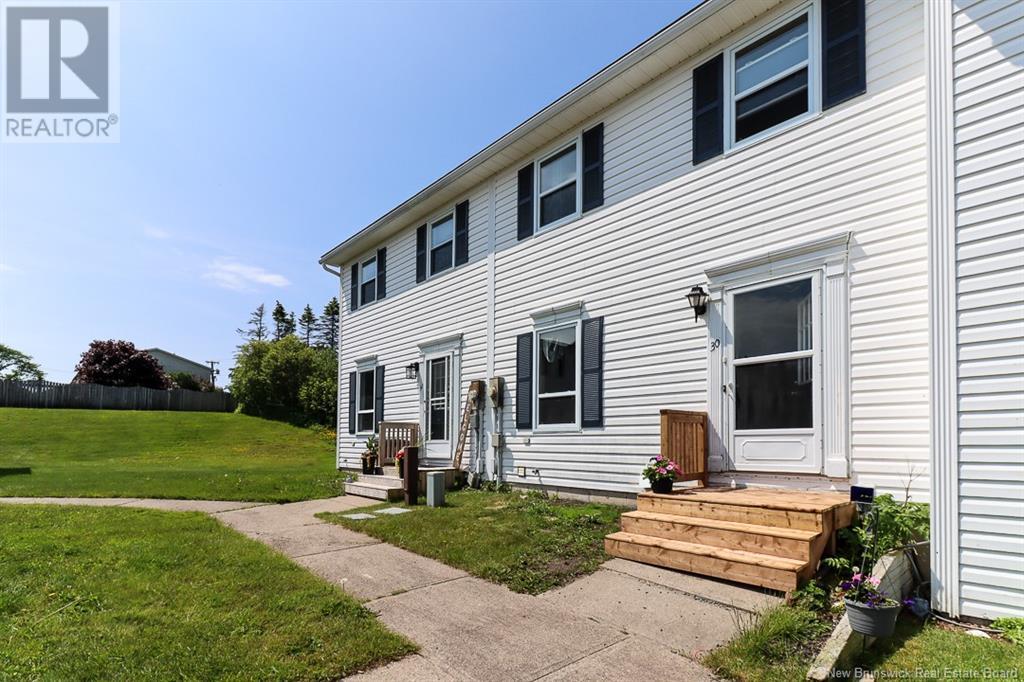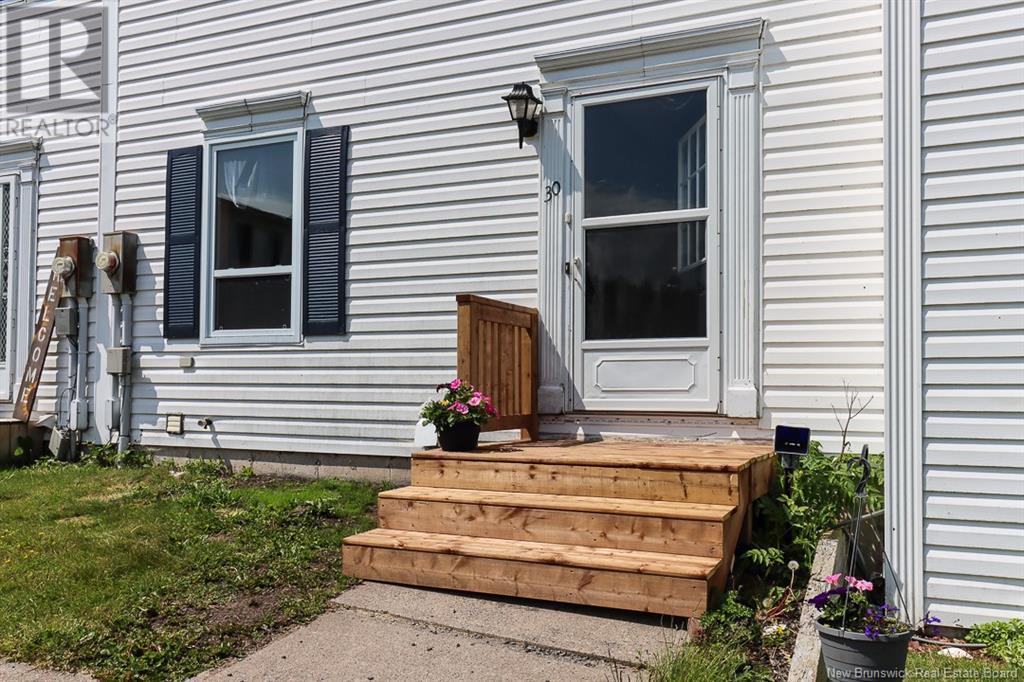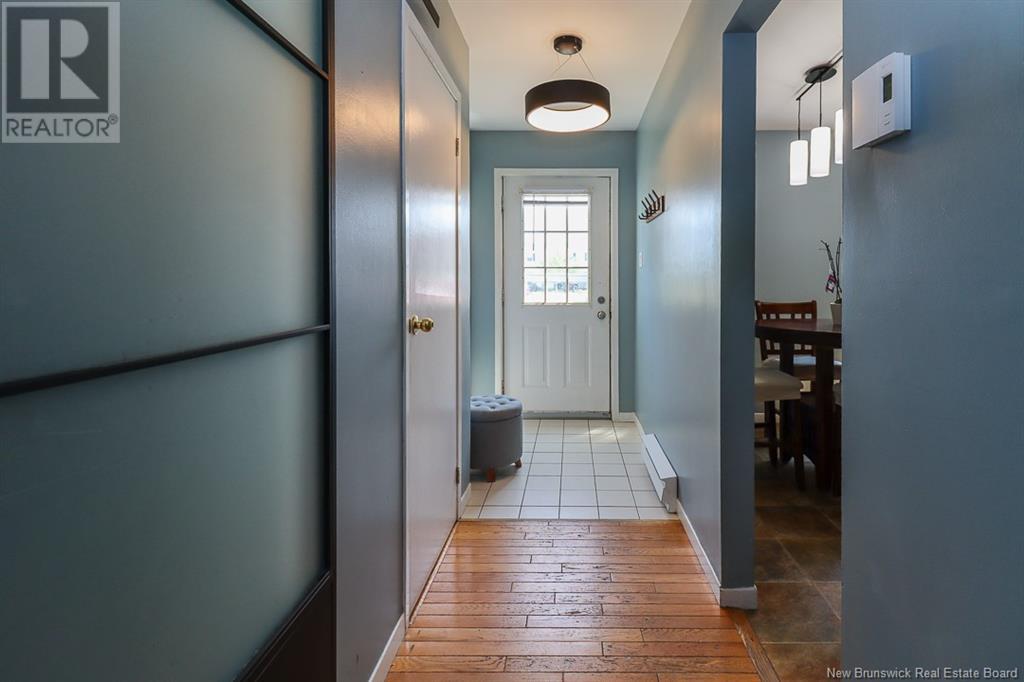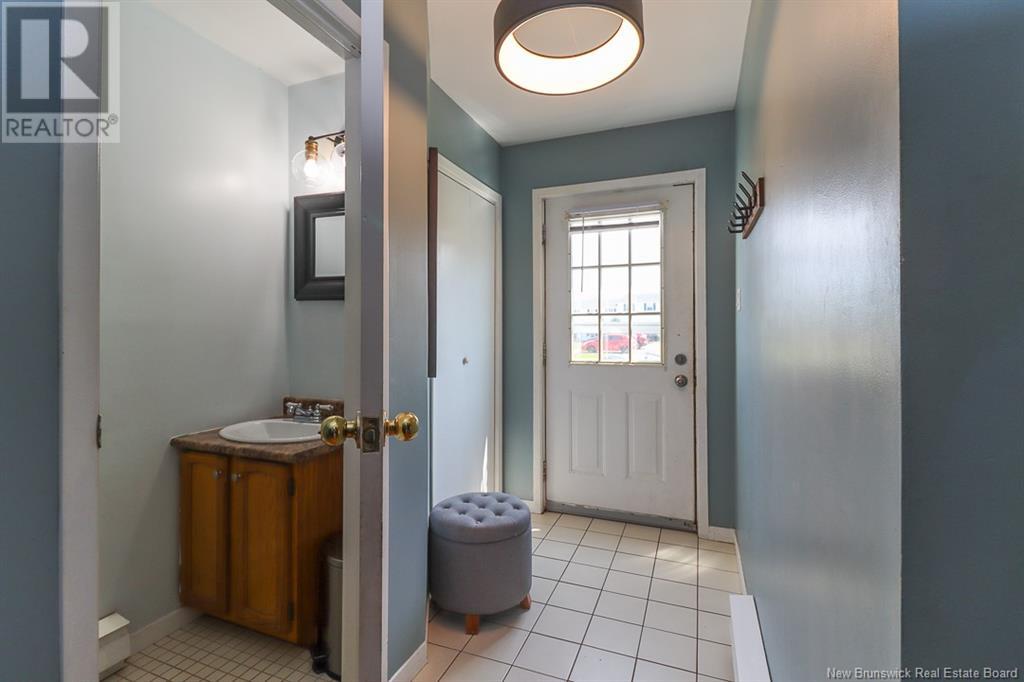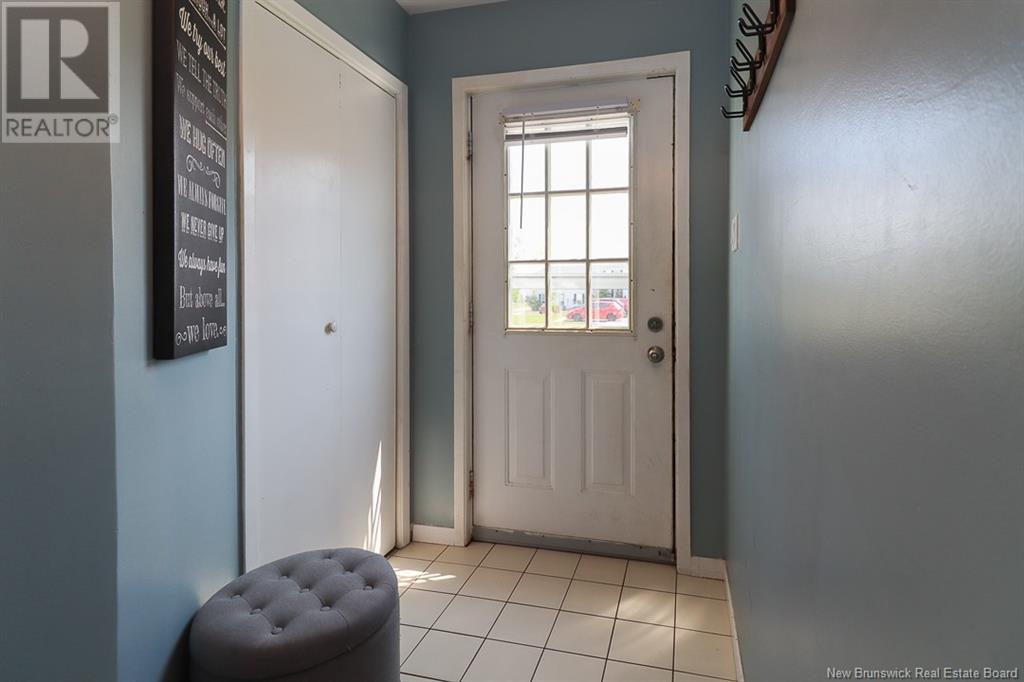3 Bedroom
2 Bathroom
947 ft2
2 Level
Heat Pump
Baseboard Heaters, Heat Pump
$244,900
Welcome to 30 Meadowland Terrace a beautifully updated townhouse backing onto green space in a quiet West Side neighbourhood. This well-maintained 3-bedroom, 1.5-bath home has seen major upgrades, including all new windows, blown-in insulation, a brand new HVAC system, and three owned mini-split heat pumps for year-round comfort and efficiency. The main floor features a bright open-concept living and dining area with hardwood floors and patio doors leading to a private deck and fully fenced yard perfect for relaxing or entertaining. Upstairs, you'll find three spacious bedrooms and a full bath. The finished basement offers a cozy rec room, home office area, laundry, and extra storage. With two dedicated parking spaces, low-maintenance siding, and easy access to schools, parks, and shopping, this home is move-in ready and ideal for first-time buyers, downsizers, or investors. Especially with an affordable $65 / month condo fee. Don't miss your chance to own an upgraded home in a family-friendly area with a great layout inside and out. (id:19018)
Property Details
|
MLS® Number
|
NB121055 |
|
Property Type
|
Single Family |
|
Neigbourhood
|
Fairville Plateau |
|
Features
|
Level Lot, Balcony/deck/patio |
Building
|
Bathroom Total
|
2 |
|
Bedrooms Above Ground
|
3 |
|
Bedrooms Total
|
3 |
|
Architectural Style
|
2 Level |
|
Cooling Type
|
Heat Pump |
|
Exterior Finish
|
Vinyl |
|
Flooring Type
|
Other, Hardwood |
|
Half Bath Total
|
1 |
|
Heating Fuel
|
Electric |
|
Heating Type
|
Baseboard Heaters, Heat Pump |
|
Size Interior
|
947 Ft2 |
|
Total Finished Area
|
1300 Sqft |
|
Type
|
House |
|
Utility Water
|
Municipal Water |
Land
|
Access Type
|
Year-round Access |
|
Acreage
|
No |
|
Sewer
|
Municipal Sewage System |
|
Size Irregular
|
87 |
|
Size Total
|
87 M2 |
|
Size Total Text
|
87 M2 |
Rooms
| Level |
Type |
Length |
Width |
Dimensions |
|
Second Level |
Bedroom |
|
|
8'4'' x 8' |
|
Second Level |
Bedroom |
|
|
10'9'' x 8'8'' |
|
Second Level |
Primary Bedroom |
|
|
13'5'' x 9'10'' |
|
Second Level |
Bath (# Pieces 1-6) |
|
|
X |
|
Basement |
Utility Room |
|
|
X |
|
Basement |
Office |
|
|
X |
|
Basement |
Family Room |
|
|
15'11'' x 10' |
|
Main Level |
Kitchen |
|
|
11'3'' x 10'10'' |
|
Main Level |
Living Room |
|
|
11'3'' x 10'10'' |
https://www.realtor.ca/real-estate/28484936/30-meadowland-terrace-saint-john
