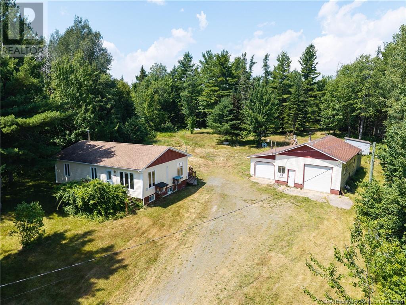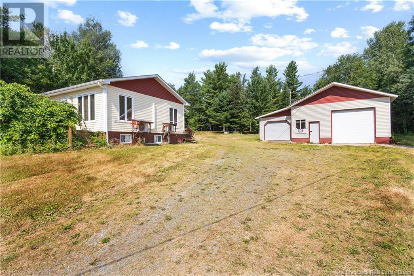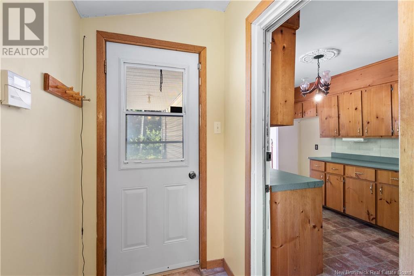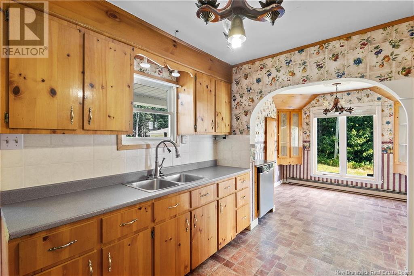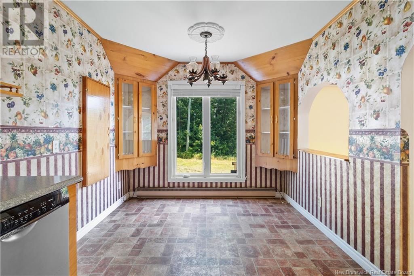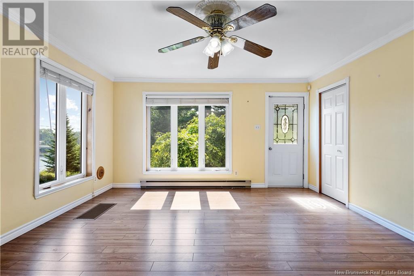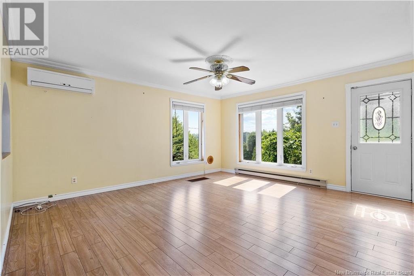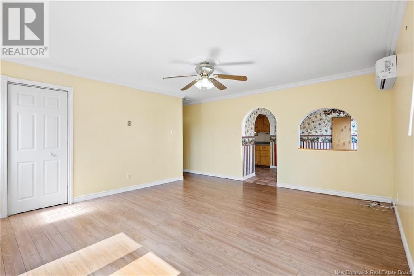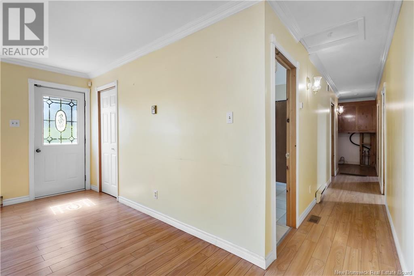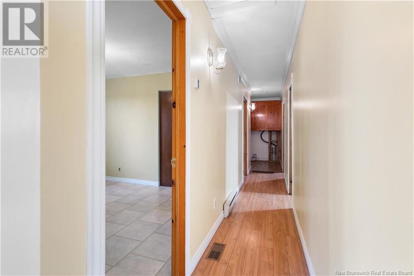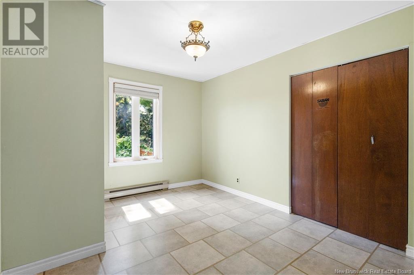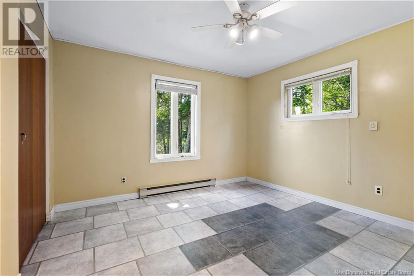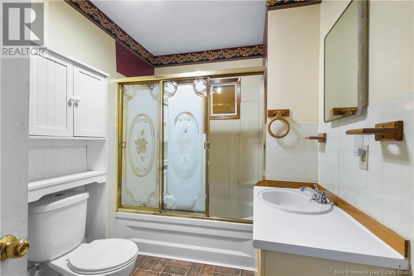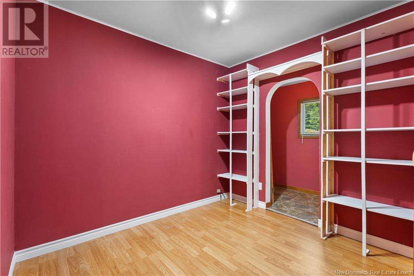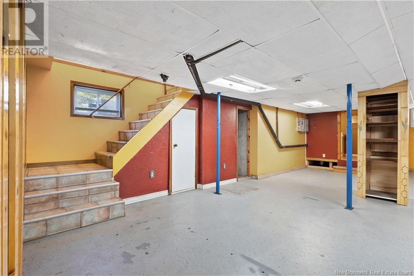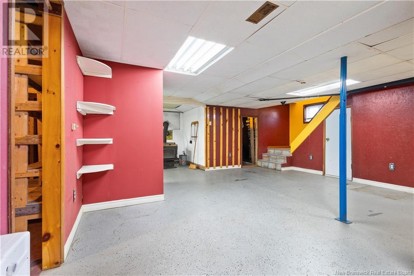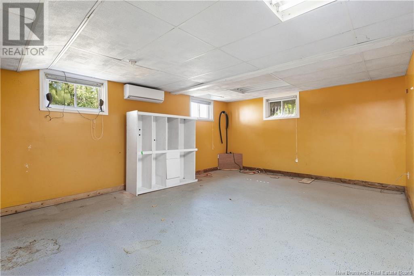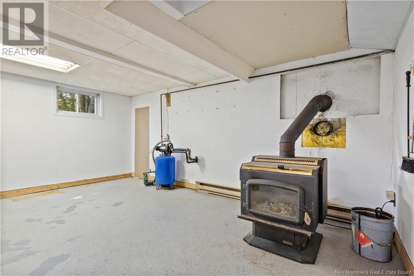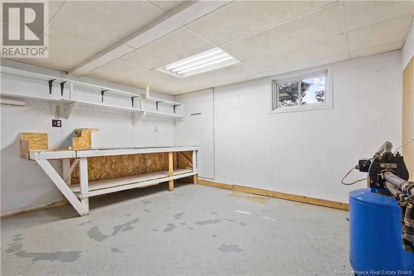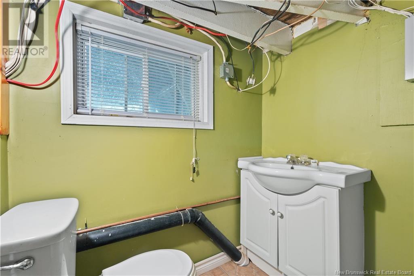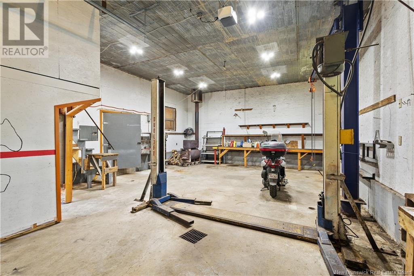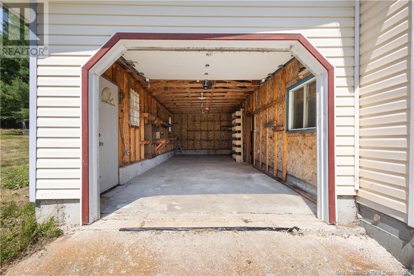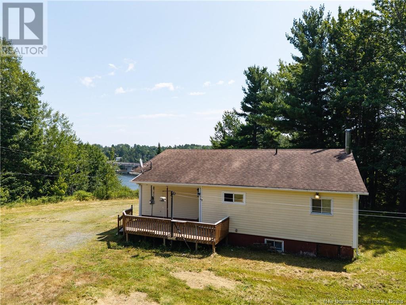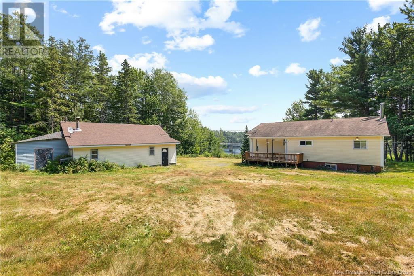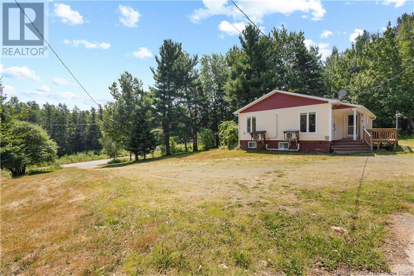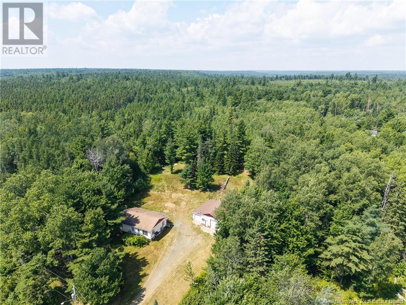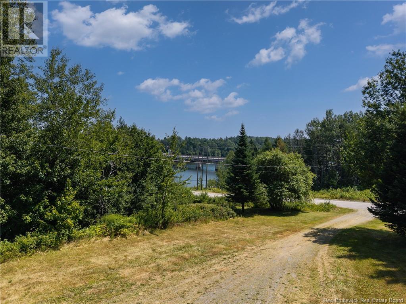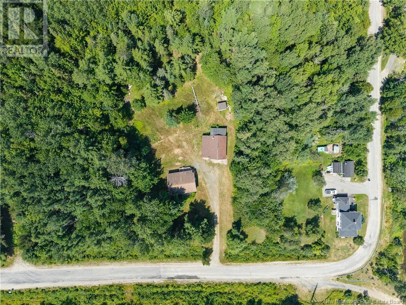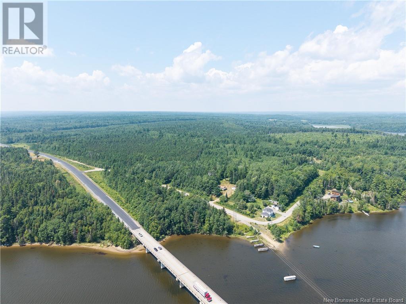3 Bedroom
2 Bathroom
1,103 ft2
Bungalow
Heat Pump
Baseboard Heaters, Heat Pump
Acreage
$324,900
Nestled on a picturesque 50-acre property with beautiful views of the Bartibog River, this three-bedroom, one and a half bath bungalow offers the perfect mix of peaceful country living and modern conveniencejust 10 minutes from Douglastown. Inside, the home is cozy and well-maintained, with a functional layout ideal for family life or a quiet retreat. The basement features a spacious workshop area, perfect for DIY projects, hobbies, or extra storage. Outside, youll find an oversized detached garage complete with a loft for additional storagea dream setup for anyone in need of extra space for vehicles, equipment, or recreational toys. Whether youre looking for privacy, space to explore, or room to grow, this unique property has it all. (id:19018)
Property Details
|
MLS® Number
|
NB124099 |
|
Property Type
|
Single Family |
|
Equipment Type
|
Water Heater |
|
Rental Equipment Type
|
Water Heater |
Building
|
Bathroom Total
|
2 |
|
Bedrooms Above Ground
|
3 |
|
Bedrooms Total
|
3 |
|
Architectural Style
|
Bungalow |
|
Basement Type
|
Full |
|
Cooling Type
|
Heat Pump |
|
Exterior Finish
|
Wood Shingles, Vinyl |
|
Flooring Type
|
Vinyl |
|
Half Bath Total
|
1 |
|
Heating Type
|
Baseboard Heaters, Heat Pump |
|
Stories Total
|
1 |
|
Size Interior
|
1,103 Ft2 |
|
Total Finished Area
|
1971 Sqft |
|
Type
|
House |
|
Utility Water
|
Well |
Parking
Land
|
Access Type
|
Year-round Access |
|
Acreage
|
Yes |
|
Sewer
|
Septic System |
|
Size Irregular
|
50.2 |
|
Size Total
|
50.2 Ac |
|
Size Total Text
|
50.2 Ac |
Rooms
| Level |
Type |
Length |
Width |
Dimensions |
|
Basement |
Bath (# Pieces 1-6) |
|
|
6'2'' x 6'11'' |
|
Basement |
Storage |
|
|
10'7'' x 7'9'' |
|
Basement |
Storage |
|
|
7'4'' x 11'6'' |
|
Basement |
Recreation Room |
|
|
39'7'' x 25'8'' |
|
Main Level |
Bath (# Pieces 1-6) |
|
|
6'5'' x 9'6'' |
|
Main Level |
Bedroom |
|
|
9'11'' x 9'6'' |
|
Main Level |
Bedroom |
|
|
11'7'' x 12'2'' |
|
Main Level |
Bedroom |
|
|
9'11'' x 12'2'' |
|
Main Level |
Living Room |
|
|
14'10'' x 15'9'' |
|
Main Level |
Dining Room |
|
|
10'7'' x 9'6'' |
|
Main Level |
Kitchen |
|
|
11'8'' x 9'6'' |
https://www.realtor.ca/real-estate/28678488/30-johnson-road-lower-newcastle
