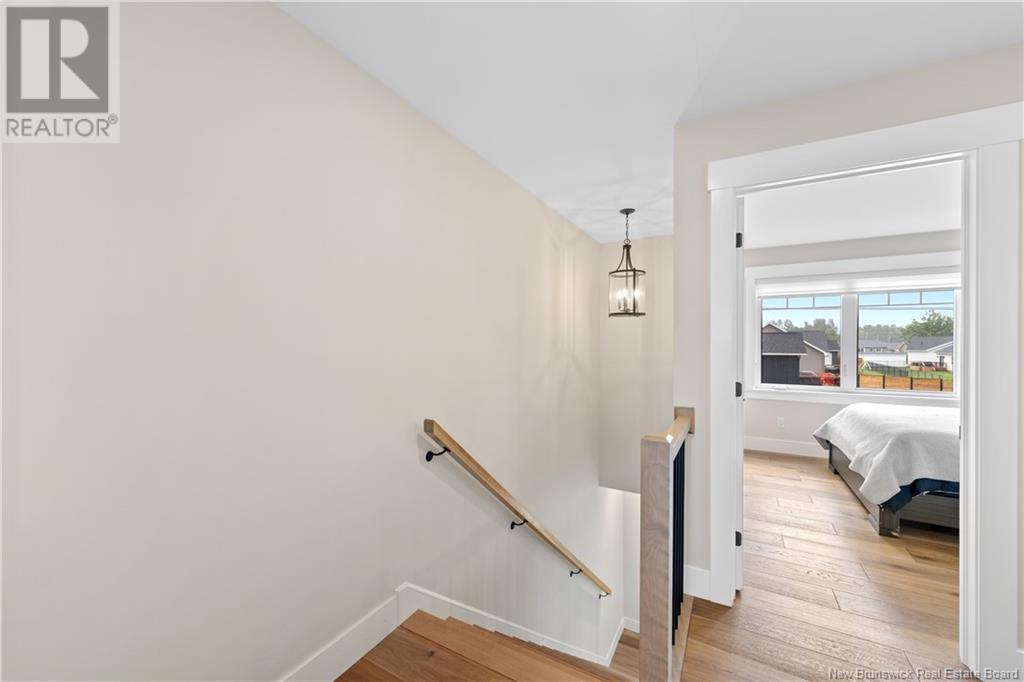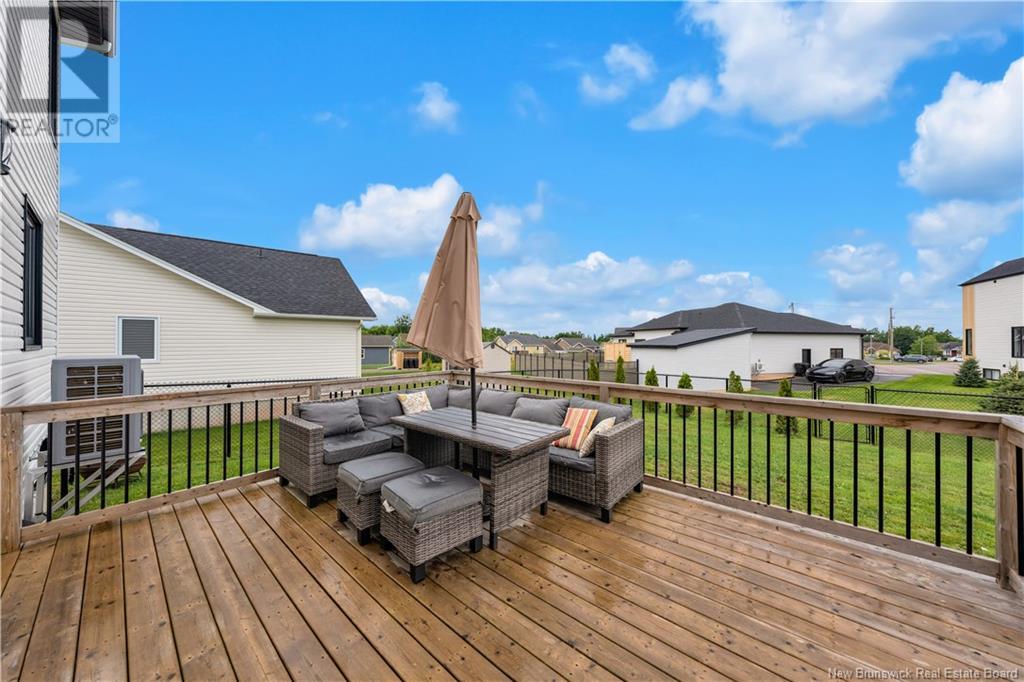3 Bedroom
3 Bathroom
2022 sqft
2 Level
Central Air Conditioning, Heat Pump
Heat Pump
Landscaped
$689,900
TURNKEY // CLIMATE CONTROLLED! Welcome to this stunning modern farmhouse, a perfect blend of contemporary elegance and rustic charm. Built in 2022, this 2 storey home with central air heat pump system was designed with QUALITY in mind. The home boasts an OPEN CONCEPT floor plan featuring a living room with picture window and feature wall with propane fire place, a chef's kitchen with an oversized island and luxurious quartz countertops, state-of-the-art stainless steel appliances, and a spacious walk-in pantry. With 3 bedrooms plus a versatile office, this home is designed to meet all your needs. The primary bedroom is a true retreat, complete with a walk-in closet and a lavish 4-piece ensuite, featuring a soaker tub and a custom tiled shower. Convenience is key with a main floor office, 2 piece bathroom and laundry room, making daily chores a breeze. Step outside to enjoy the fully fenced yard, ideal for both relaxation and play. The triple-wide driveway offers ample parking space, complemented by a double attached garage for your vehicles and storage. The basement is a blank canvas, waiting for your personal touch to transform it into the perfect additional living space. Don't miss out on the opportunity to make this modern farmhouse your dream home. Call, text or email to schedule your personal tour! (id:19018)
Property Details
|
MLS® Number
|
M161388 |
|
Property Type
|
Single Family |
|
Neigbourhood
|
East Shediac |
|
AmenitiesNearBy
|
Marina, Shopping |
Building
|
BathroomTotal
|
3 |
|
BedroomsAboveGround
|
3 |
|
BedroomsTotal
|
3 |
|
ArchitecturalStyle
|
2 Level |
|
BasementDevelopment
|
Partially Finished |
|
BasementType
|
Full (partially Finished) |
|
ConstructedDate
|
2022 |
|
CoolingType
|
Central Air Conditioning, Heat Pump |
|
FlooringType
|
Ceramic, Hardwood |
|
FoundationType
|
Concrete |
|
HalfBathTotal
|
1 |
|
HeatingFuel
|
Electric |
|
HeatingType
|
Heat Pump |
|
RoofMaterial
|
Asphalt Shingle |
|
RoofStyle
|
Unknown |
|
SizeInterior
|
2022 Sqft |
|
TotalFinishedArea
|
2022 Sqft |
|
Type
|
House |
|
UtilityWater
|
Municipal Water |
Parking
Land
|
AccessType
|
Year-round Access |
|
Acreage
|
No |
|
LandAmenities
|
Marina, Shopping |
|
LandscapeFeatures
|
Landscaped |
|
Sewer
|
Municipal Sewage System |
|
SizeIrregular
|
769 |
|
SizeTotal
|
769 M2 |
|
SizeTotalText
|
769 M2 |
Rooms
| Level |
Type |
Length |
Width |
Dimensions |
|
Second Level |
4pc Bathroom |
|
|
7'10'' x 8'7'' |
|
Second Level |
Bedroom |
|
|
11'6'' x 10'10'' |
|
Second Level |
Bedroom |
|
|
12'5'' x 10'10'' |
|
Second Level |
Bedroom |
|
|
14'0'' x 12'2'' |
|
Main Level |
Laundry Room |
|
|
6'10'' x 7'5'' |
|
Main Level |
2pc Bathroom |
|
|
5'0'' x 6'0'' |
|
Main Level |
Office |
|
|
9'10'' x 9'5'' |
|
Main Level |
Dining Room |
|
|
14'0'' x 12'1'' |
|
Main Level |
Kitchen |
|
|
13'0'' x 12'0'' |
|
Main Level |
Living Room |
|
|
15'10'' x 15'0'' |
|
Main Level |
Foyer |
|
|
9'6'' x 5'10'' |
https://www.realtor.ca/real-estate/27255802/30-jocelyne-shediac







































