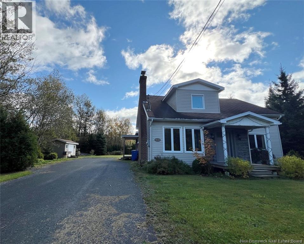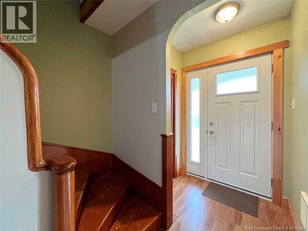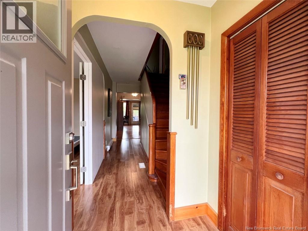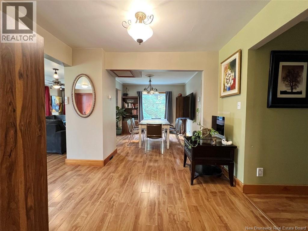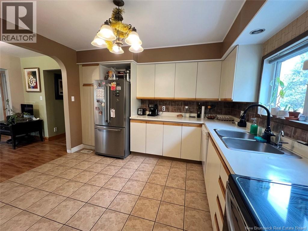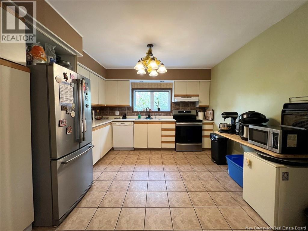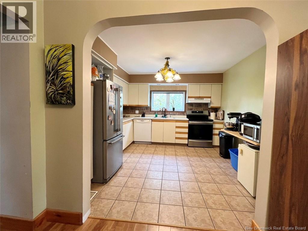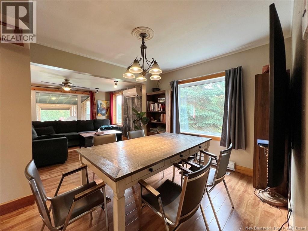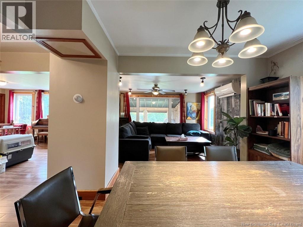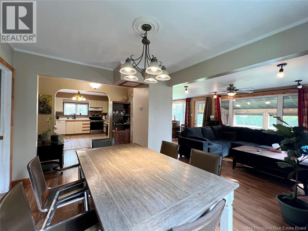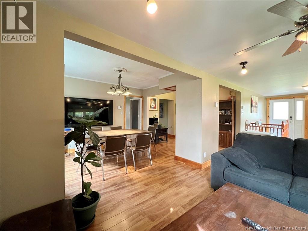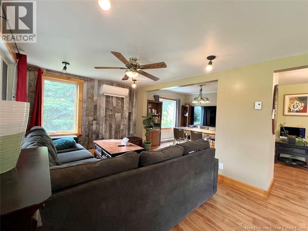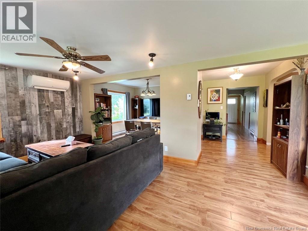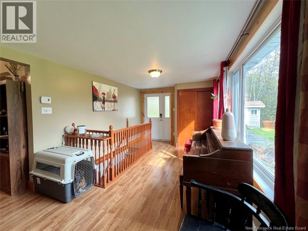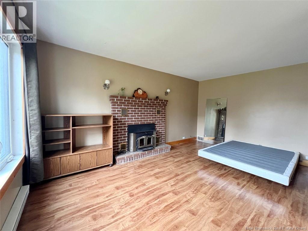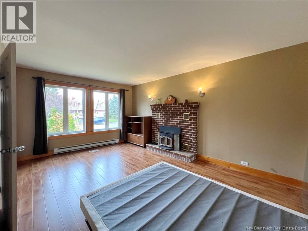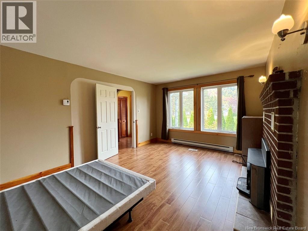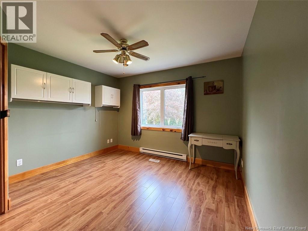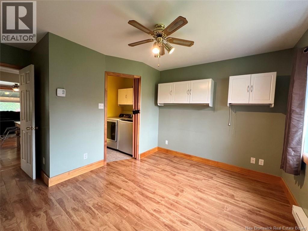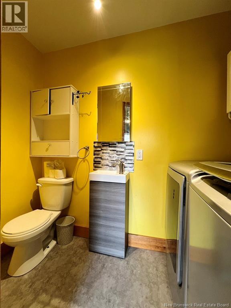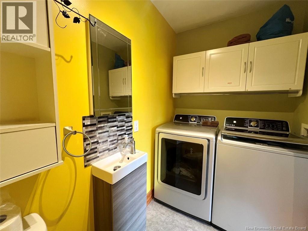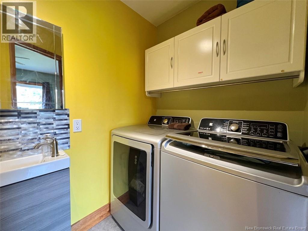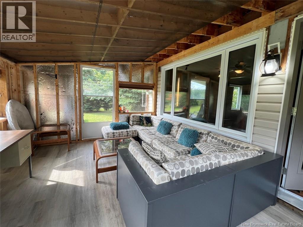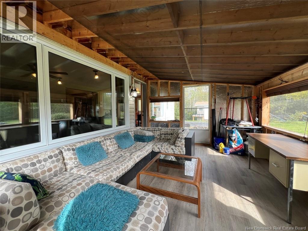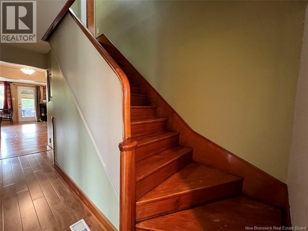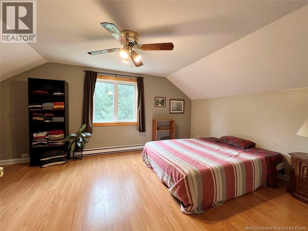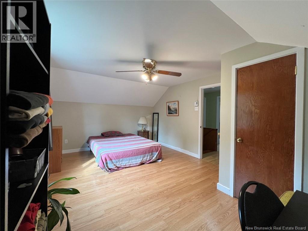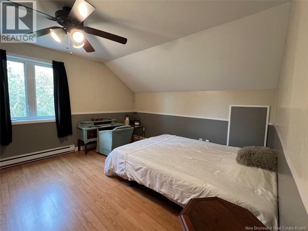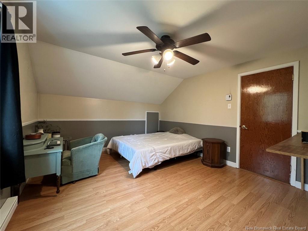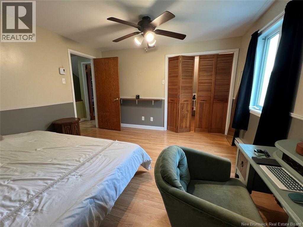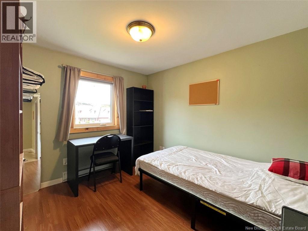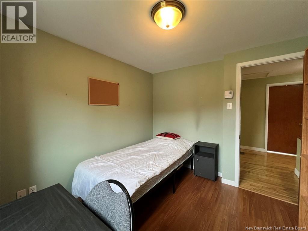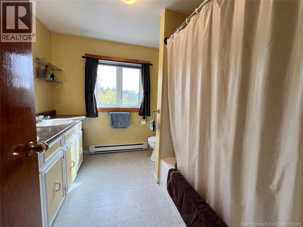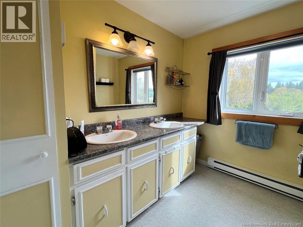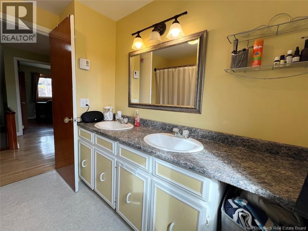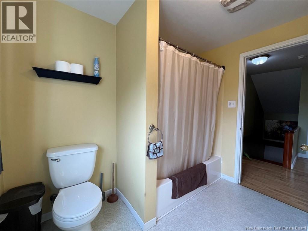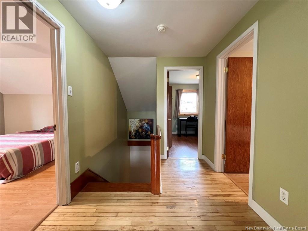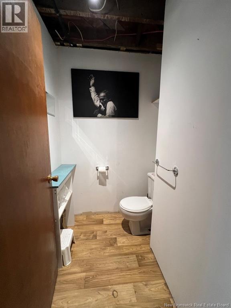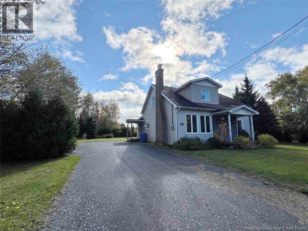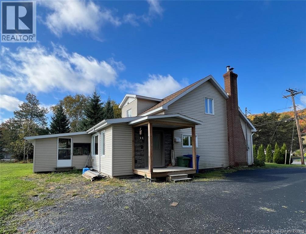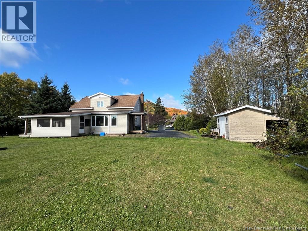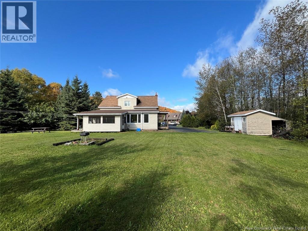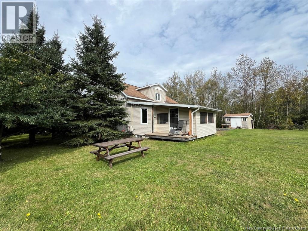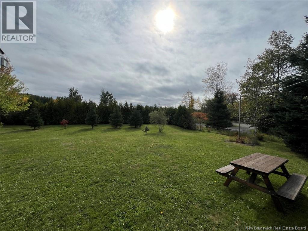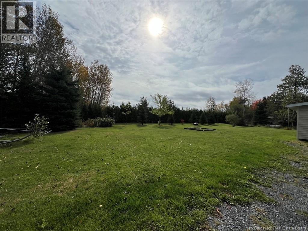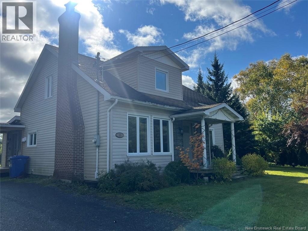3 Bedroom
3 Bathroom
1,220 ft2
Heat Pump
Heat Pump
$325,000
One-and-a-half-story property located in a highly sought-after neighborhood. On the main floor, youll discover a spacious open-concept area combining the kitchen, living room, and dining room, along with a large, welcoming entryway. This level also features a laundry room with an adjoining half bath, plus an additional room that can serve as a second living room or an extra bedroom to suit your needs. A covered screened-in veranda completes the living space. Upstairs, youll find a full bathroom and three bedrooms, including the primary bedroom with a walk-in closet. The unfinished basement offers numerous layout possibilities as well as plenty of storage space. Call for a visit! (id:19018)
Property Details
|
MLS® Number
|
NB127424 |
|
Property Type
|
Single Family |
|
Neigbourhood
|
Parc P'Tiso |
|
Equipment Type
|
Water Heater |
|
Rental Equipment Type
|
Water Heater |
|
Structure
|
Shed |
Building
|
Bathroom Total
|
3 |
|
Bedrooms Above Ground
|
3 |
|
Bedrooms Total
|
3 |
|
Cooling Type
|
Heat Pump |
|
Exterior Finish
|
Vinyl |
|
Flooring Type
|
Ceramic, Laminate, Hardwood |
|
Foundation Type
|
Concrete |
|
Half Bath Total
|
2 |
|
Heating Fuel
|
Electric, Wood |
|
Heating Type
|
Heat Pump |
|
Size Interior
|
1,220 Ft2 |
|
Total Finished Area
|
1220 Sqft |
|
Type
|
House |
|
Utility Water
|
Municipal Water |
Land
|
Access Type
|
Year-round Access, Road Access |
|
Acreage
|
No |
|
Sewer
|
Municipal Sewage System |
|
Size Irregular
|
1608 |
|
Size Total
|
1608 M2 |
|
Size Total Text
|
1608 M2 |
Rooms
| Level |
Type |
Length |
Width |
Dimensions |
|
Second Level |
3pc Bathroom |
|
|
X |
|
Second Level |
Bedroom |
|
|
11'9'' x 8'10'' |
|
Second Level |
Bedroom |
|
|
11'8'' x 16'10'' |
|
Second Level |
Primary Bedroom |
|
|
12'9'' x 11'9'' |
|
Main Level |
2pc Bathroom |
|
|
X |
|
Main Level |
Other |
|
|
14' x 11'2'' |
|
Main Level |
Other |
|
|
16'9'' x 11'10'' |
|
Main Level |
Laundry Room |
|
|
14'4'' x 11'8'' |
|
Main Level |
Living Room |
|
|
12'9'' x 10'3'' |
|
Main Level |
Dining Room |
|
|
11'7'' x 8' |
|
Main Level |
Kitchen |
|
|
11'9'' x 11'10'' |
https://www.realtor.ca/real-estate/28917765/30-hubert-street-edmundston
