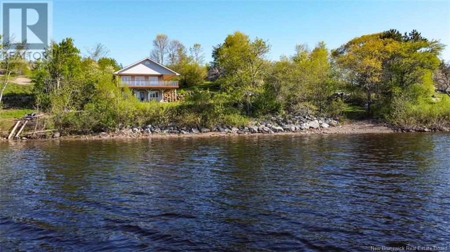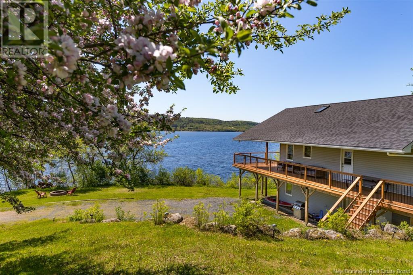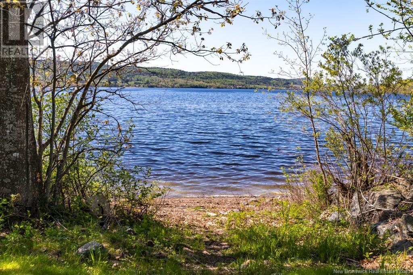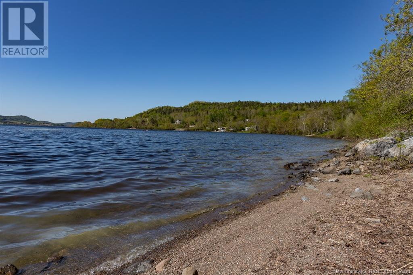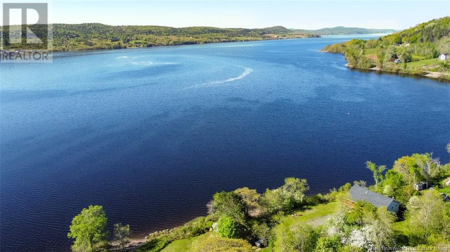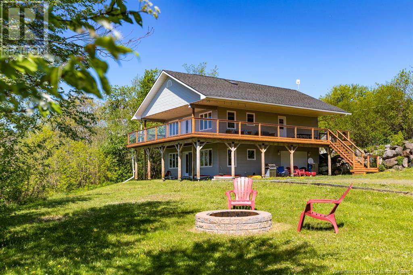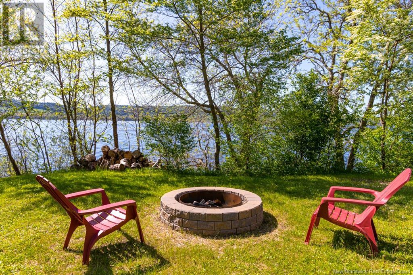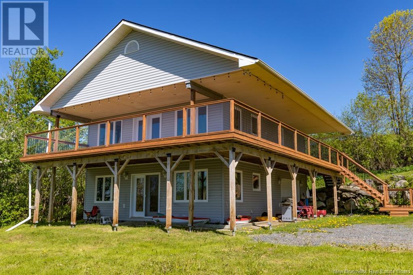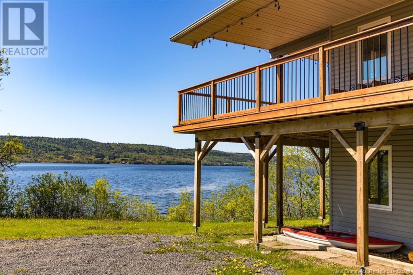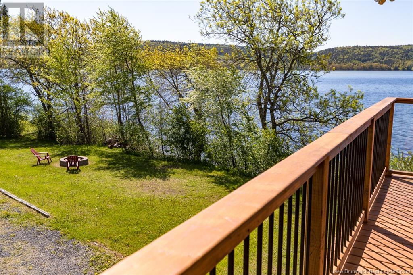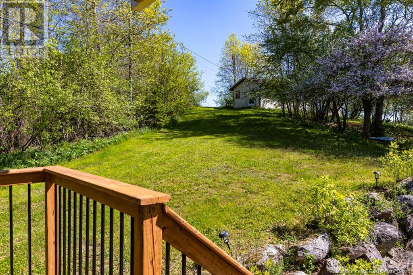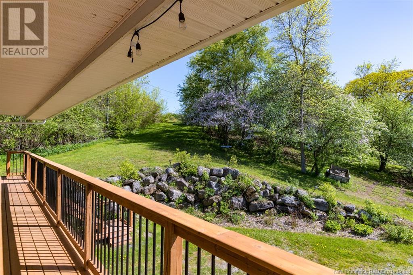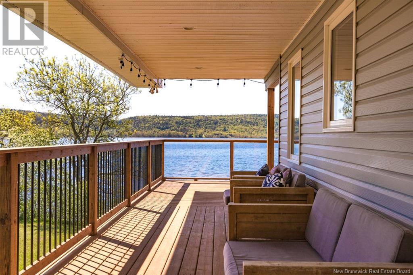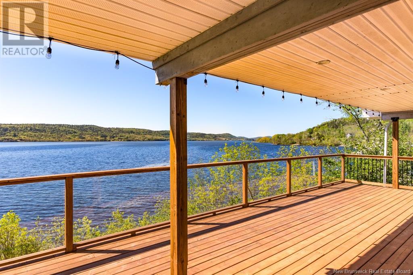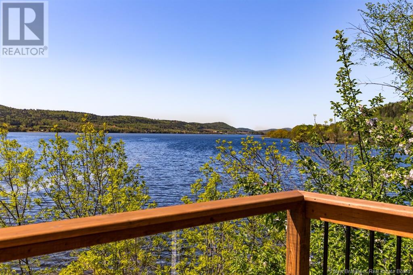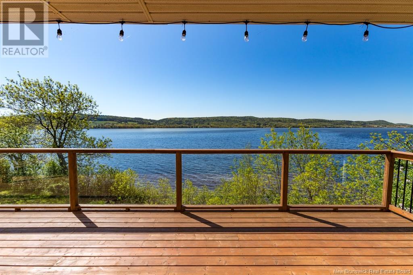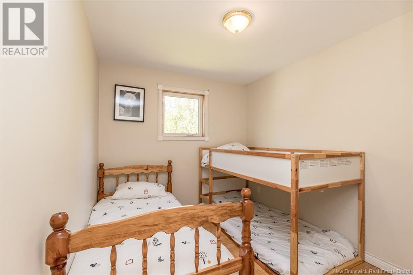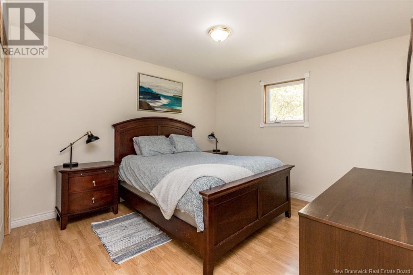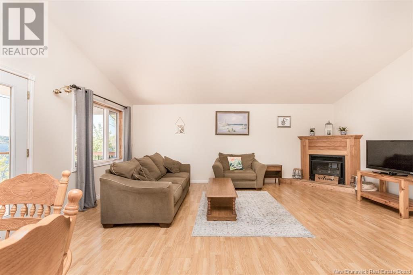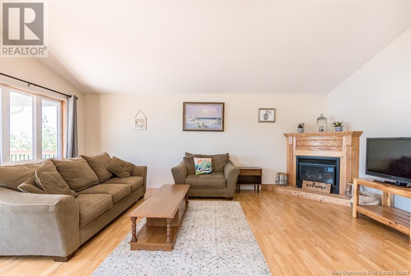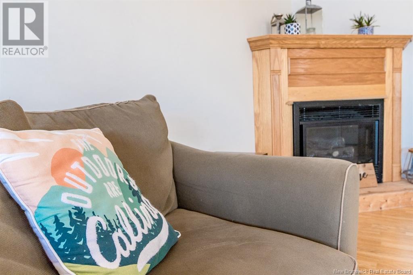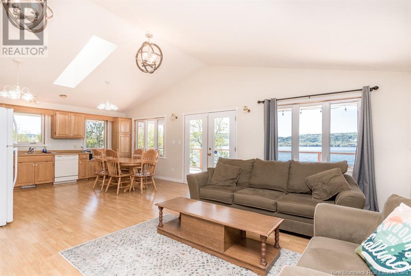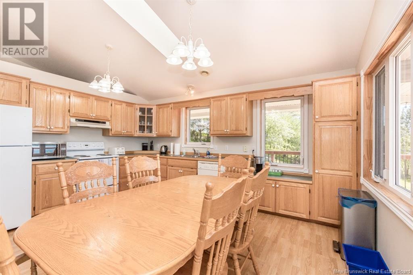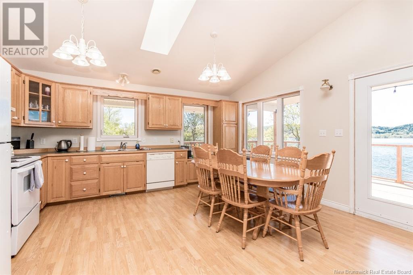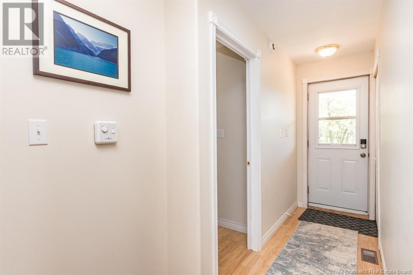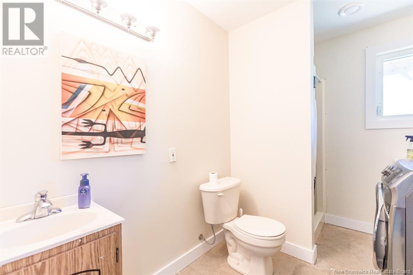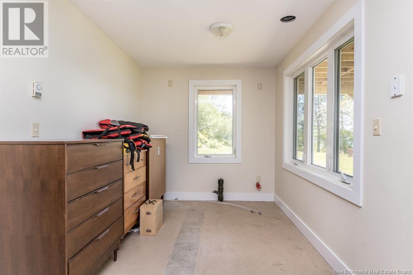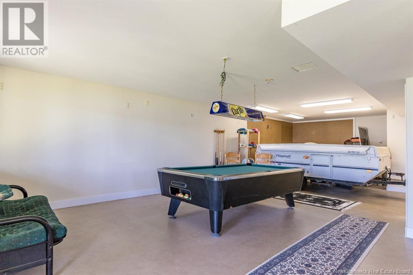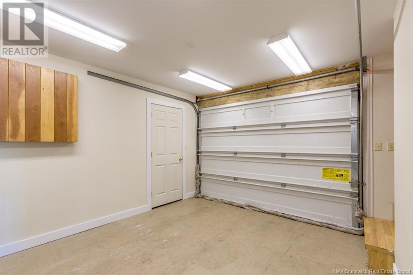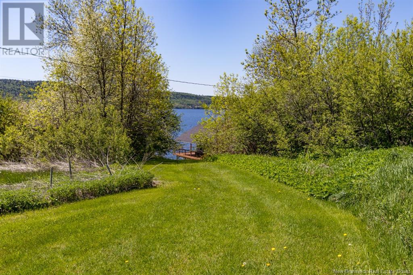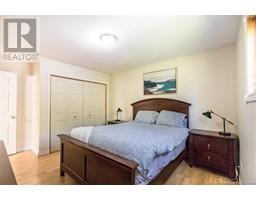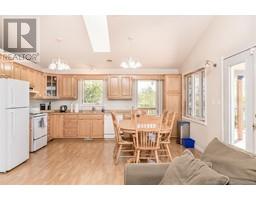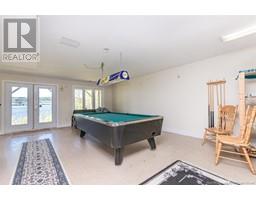2 Bedroom
2 Bathroom
1,008 ft2
Bungalow
Waterfront
Landscaped
$450,000
Click on the ""videos"" icon in ""Property Information"" on realtor.ca to watch the video tour now. Very private Belleisle Bay waterfront home or cottage with approximately 165' of waterfront, built in 2003, ideal for boating, swimming, and any kind of summer fun imaginable. Flooding will NOT be an issue here as it's plenty high enough, even on the highest of years. Built just 22 years ago, this is so much more solid than most and its full concrete foundation could be easily finished to have another suite in the basement which walks out to the yard through doube garden doors. Up is an amazing wrap around deck, the perfect place to spend your summer days and evenings. It's covered to keep your outdoor furniture nice and dry and will give you the shade you desire on hot summer days. When you're ready to have fun in the sun, you have a spacious yard for summer games, and the waterfront is nice and close. The garage door to the open concept basement is great for storing the largest of items. This boating location can't be beat as it's central and within reach of day-trips down to Saint John or up towards Gagetown or the Washademoak. Boating, swimming, and bonfires on the beach are calling, so check out this affordable and very solid Belleisle Bay waterfront property as soon as you can. Please note there is no for sale sign. All inquiries are welcome. (id:19018)
Property Details
|
MLS® Number
|
NB119646 |
|
Property Type
|
Recreational |
|
Equipment Type
|
Water Heater |
|
Features
|
Recreational, Balcony/deck/patio |
|
Rental Equipment Type
|
Water Heater |
|
Water Front Type
|
Waterfront |
Building
|
Bathroom Total
|
2 |
|
Bedrooms Above Ground
|
2 |
|
Bedrooms Total
|
2 |
|
Architectural Style
|
Bungalow |
|
Basement Development
|
Finished |
|
Basement Type
|
Full (finished) |
|
Constructed Date
|
2003 |
|
Exterior Finish
|
Vinyl |
|
Flooring Type
|
Laminate |
|
Foundation Type
|
Concrete |
|
Heating Fuel
|
Electric |
|
Stories Total
|
1 |
|
Size Interior
|
1,008 Ft2 |
|
Total Finished Area
|
1892 Sqft |
|
Utility Water
|
Well |
Parking
Land
|
Acreage
|
No |
|
Landscape Features
|
Landscaped |
|
Sewer
|
Septic System |
|
Size Irregular
|
34456 |
|
Size Total
|
34456 Sqft |
|
Size Total Text
|
34456 Sqft |
Rooms
| Level |
Type |
Length |
Width |
Dimensions |
|
Basement |
3pc Bathroom |
|
|
X |
|
Main Level |
4pc Bathroom |
|
|
X |
|
Main Level |
Bedroom |
|
|
9' x 8'6'' |
|
Main Level |
Bedroom |
|
|
12' x 11' |
|
Main Level |
Kitchen |
|
|
15' x 13' |
|
Main Level |
Living Room |
|
|
20'6'' x 14' |
|
Basement |
3pc Bathroom |
|
|
X |
|
Main Level |
4pc Bathroom |
|
|
X |
|
Main Level |
Bedroom |
|
|
9' x 8'6'' |
|
Main Level |
Bedroom |
|
|
12' x 11' |
|
Main Level |
Kitchen |
|
|
15' x 13' |
|
Main Level |
Living Room |
|
|
20'6'' x 14' |
https://www.realtor.ca/real-estate/28399233/30-homestead-lane-hatfield-point

