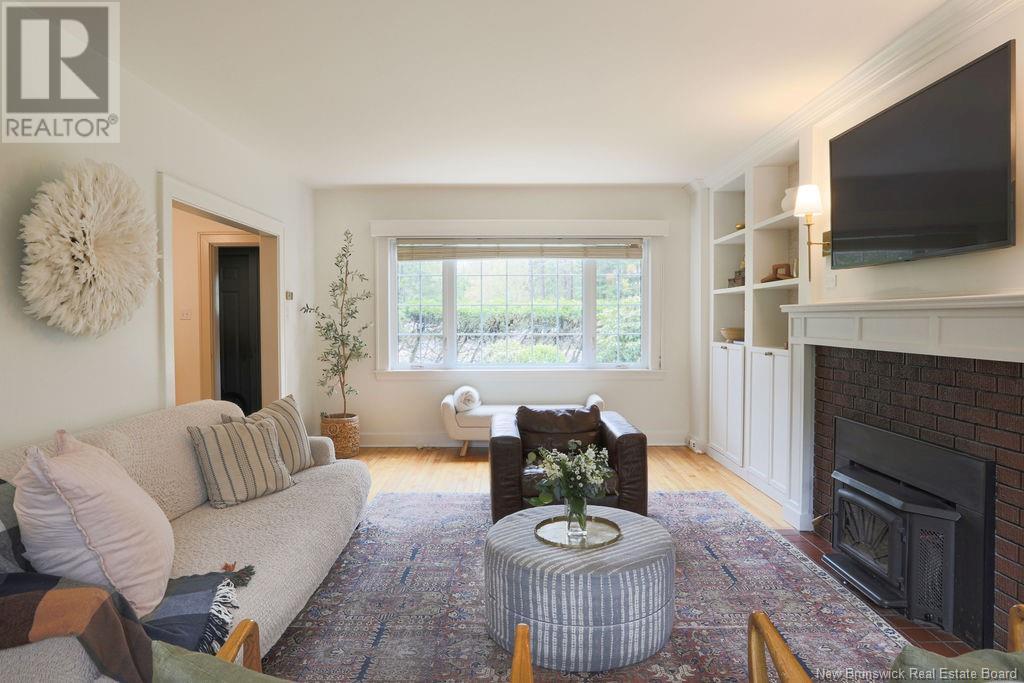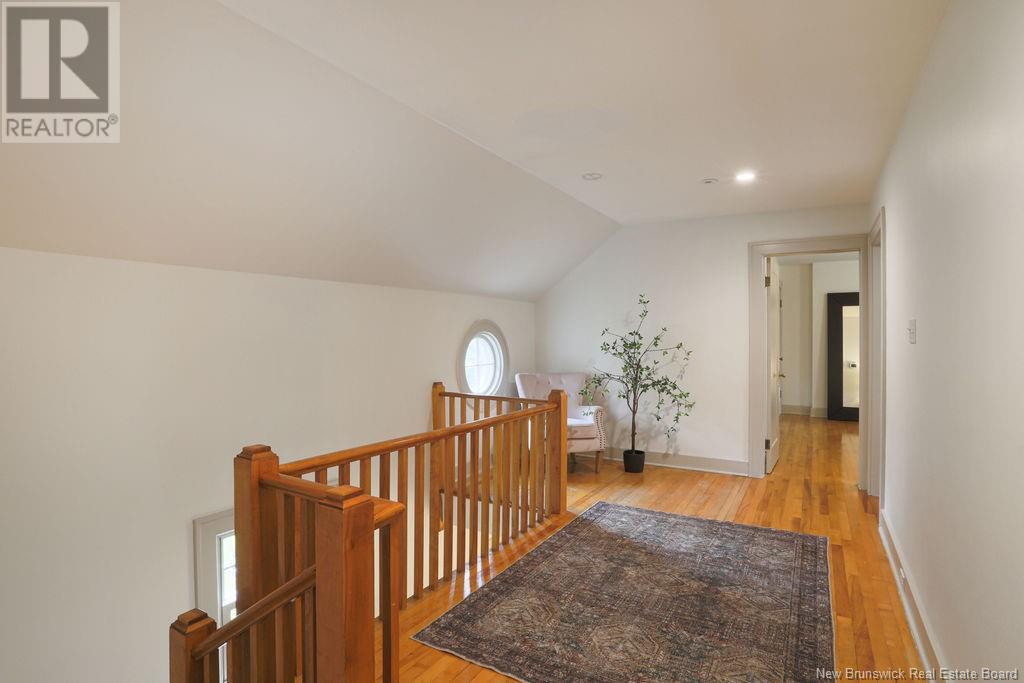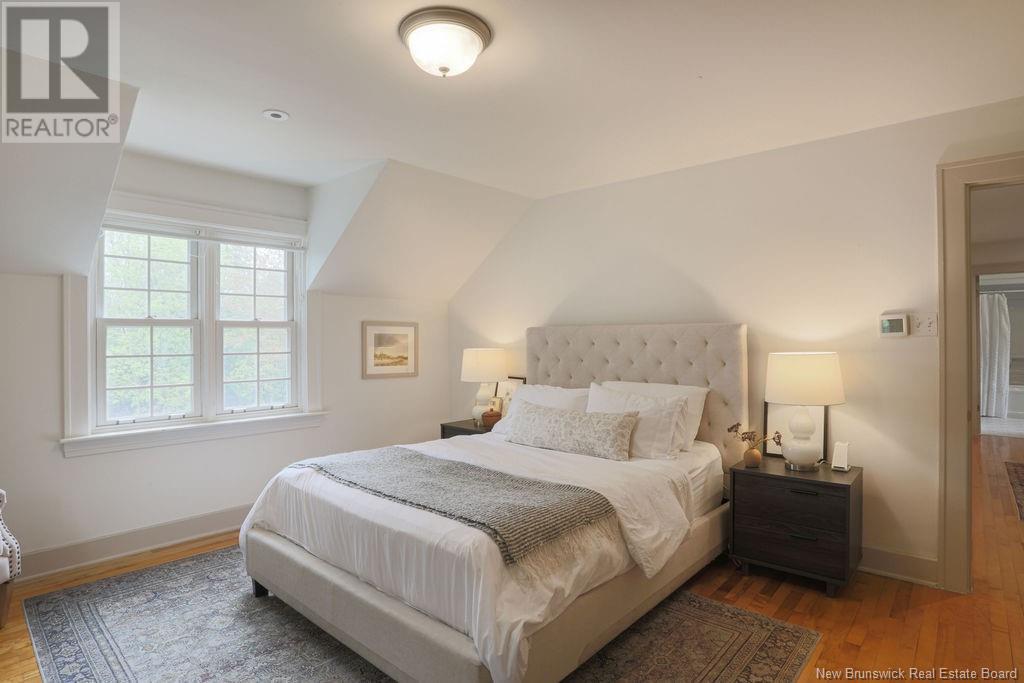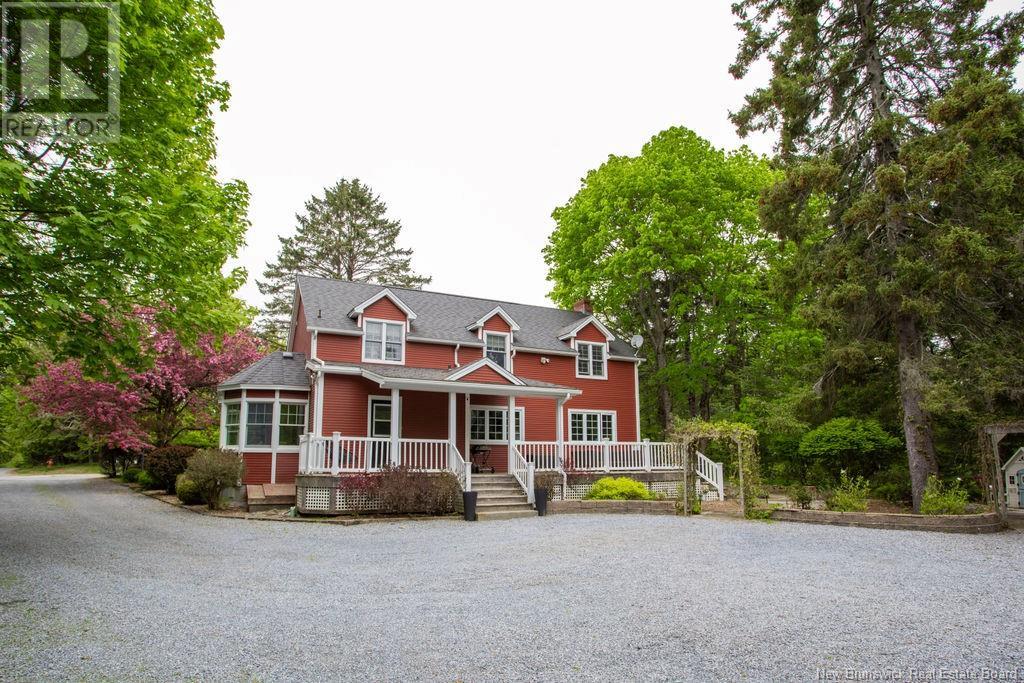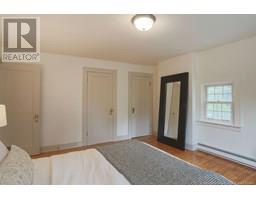3 Bedroom
3 Bathroom
2,018 ft2
2 Level
Heat Pump
Forced Air, Heat Pump
Landscaped
$639,900
Tucked away in the heart of Old Rothesay, this enchanting home welcomes you with a tree-lined driveway framed by spring blossoms, mature hardwoods, and a sense of timeless character. A charming carriage house, cascading gardens, lush landscaping, and winding pathways create a private, storybook setting. Inside, original architectural features blend seamlessly with thoughtful updates. Built-ins add charm around every corner, while classic checkered flooring and generous stair landings enhance the home's character. The cozy breakfast nook and formal dining room invite gatherings, and the living room features a newly updated brick fireplace surround flanked by built-in bookshelves. The kitchen has been fully renovated and bathrooms have been tastefully updated to complement the homes traditional style. Upstairs, the primary bedroom includes a walk-in closet, joined by two additional bedrooms and a full bath. All interior doors have been replaced and upgraded with elegant brass hardware. The finished basement offers versatile living space with a wine cellar, playroom, bathroom, and an abundance of both finished and unfinished storage areas. Outdoors, a covered back deck spans the length of the home and overlooks a serene, garden-like setting with stone landscapingperfect for summer barbecues and quiet evenings. This peaceful retreat offers walkable access to schools, parks, cafés, trails, the yacht club, and tennis courtscapturing the very best of life in this coveted area. (id:19018)
Property Details
|
MLS® Number
|
NB119326 |
|
Property Type
|
Single Family |
|
Neigbourhood
|
Fairvale |
|
Features
|
Level Lot, Balcony/deck/patio |
Building
|
Bathroom Total
|
3 |
|
Bedrooms Above Ground
|
3 |
|
Bedrooms Total
|
3 |
|
Architectural Style
|
2 Level |
|
Cooling Type
|
Heat Pump |
|
Exterior Finish
|
Vinyl |
|
Flooring Type
|
Tile, Hardwood |
|
Foundation Type
|
Concrete |
|
Half Bath Total
|
2 |
|
Heating Type
|
Forced Air, Heat Pump |
|
Size Interior
|
2,018 Ft2 |
|
Total Finished Area
|
2600 Sqft |
|
Type
|
House |
|
Utility Water
|
Municipal Water |
Parking
Land
|
Acreage
|
No |
|
Landscape Features
|
Landscaped |
|
Sewer
|
Municipal Sewage System |
|
Size Irregular
|
14591 |
|
Size Total
|
14591 Sqft |
|
Size Total Text
|
14591 Sqft |
Rooms
| Level |
Type |
Length |
Width |
Dimensions |
|
Second Level |
Other |
|
|
17'0'' x 10'3'' |
|
Second Level |
4pc Bathroom |
|
|
X |
|
Second Level |
Bedroom |
|
|
8'9'' x 10'3'' |
|
Second Level |
Bedroom |
|
|
8'11'' x 11'4'' |
|
Second Level |
Primary Bedroom |
|
|
13'5'' x 14'5'' |
|
Basement |
Other |
|
|
X |
|
Basement |
Other |
|
|
X |
|
Basement |
Other |
|
|
X |
|
Main Level |
2pc Bathroom |
|
|
X |
|
Main Level |
Laundry Room |
|
|
9'7'' x 5'0'' |
|
Main Level |
Foyer |
|
|
17'0'' x 10'3'' |
|
Main Level |
Family Room |
|
|
17'5'' x 10'3'' |
|
Main Level |
Living Room |
|
|
12'5'' x 22'5'' |
|
Main Level |
Dining Room |
|
|
12'10'' x 11'6'' |
|
Main Level |
Dining Nook |
|
|
8'2'' x 9'9'' |
|
Main Level |
Kitchen |
|
|
13'8'' x 11'6'' |
https://www.realtor.ca/real-estate/28449515/30-hampton-road-rothesay







