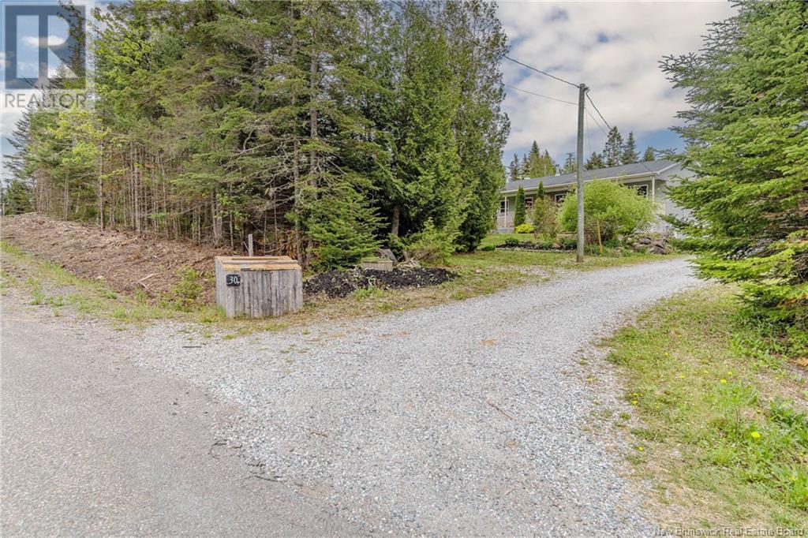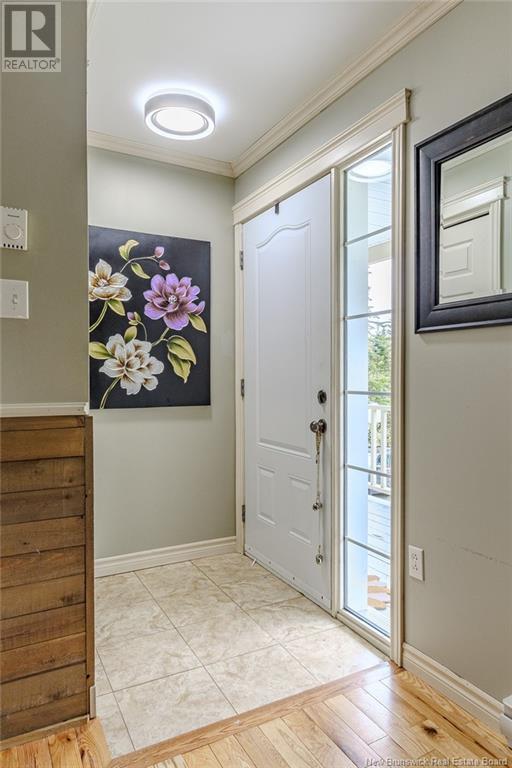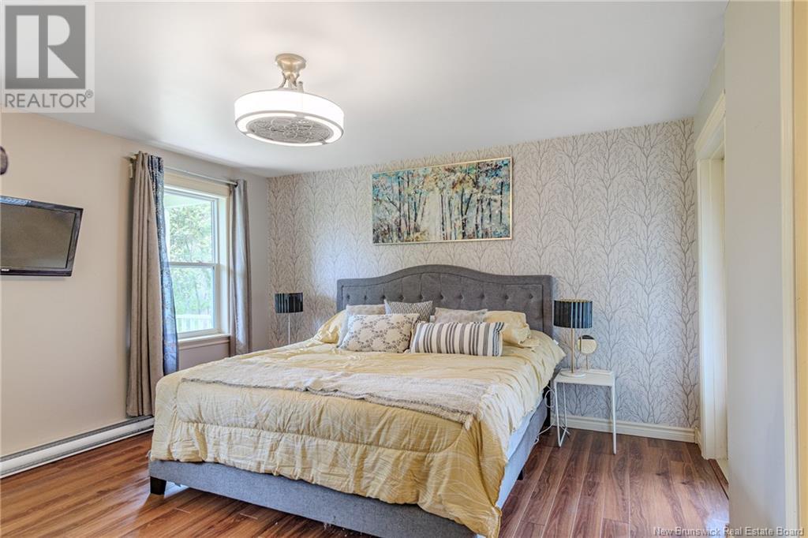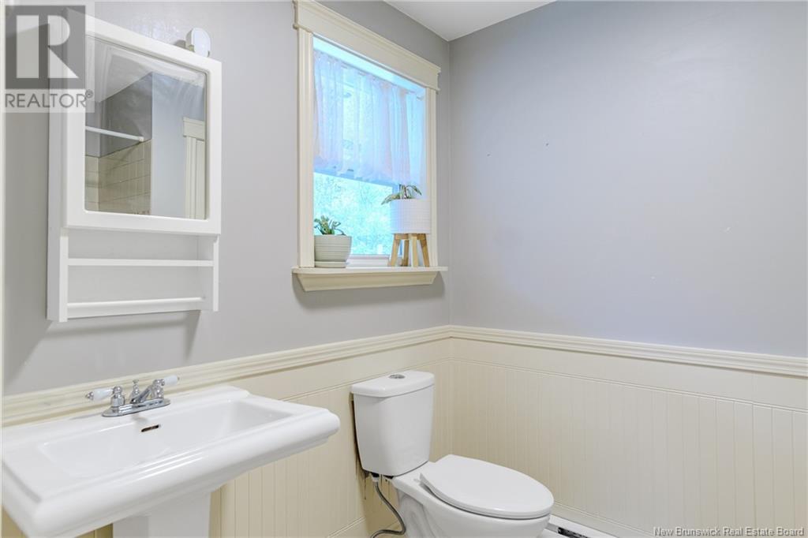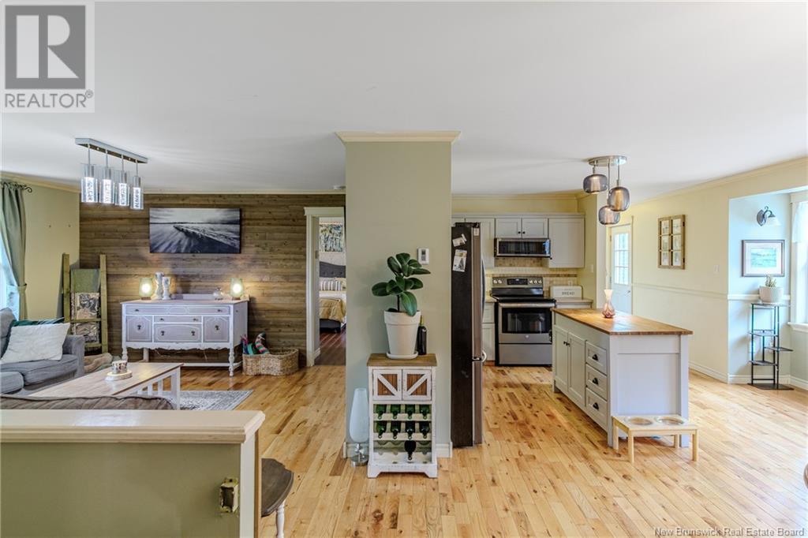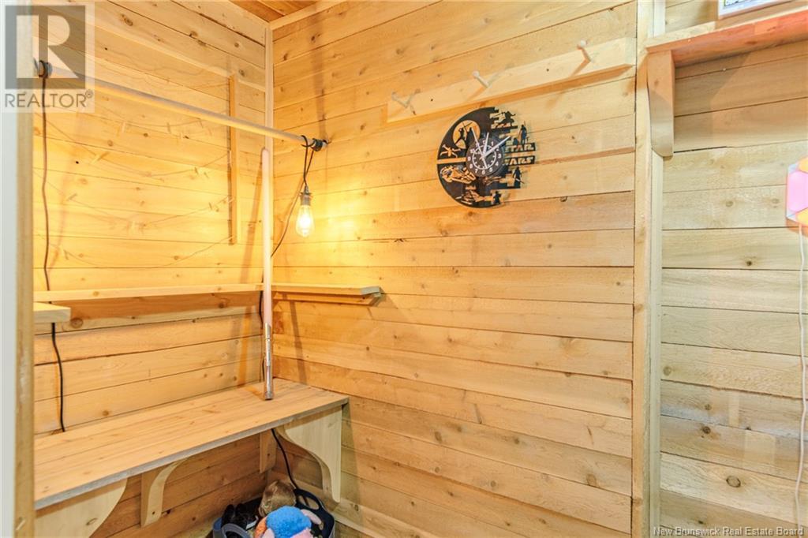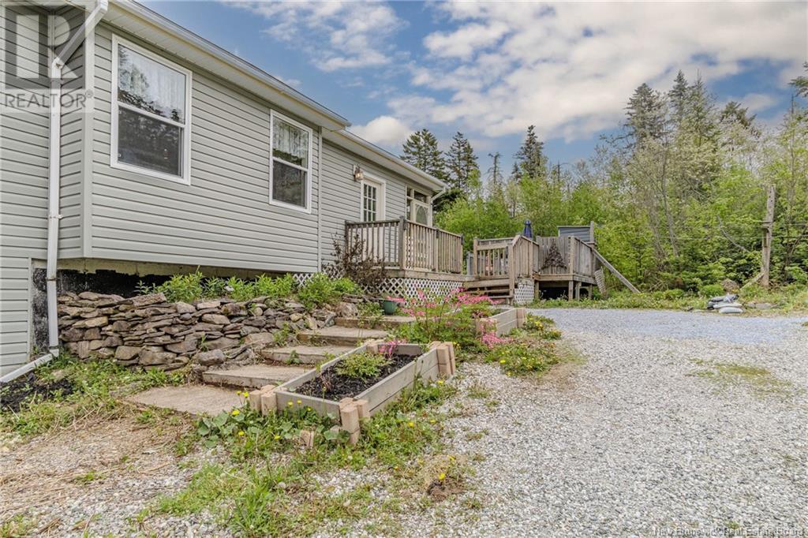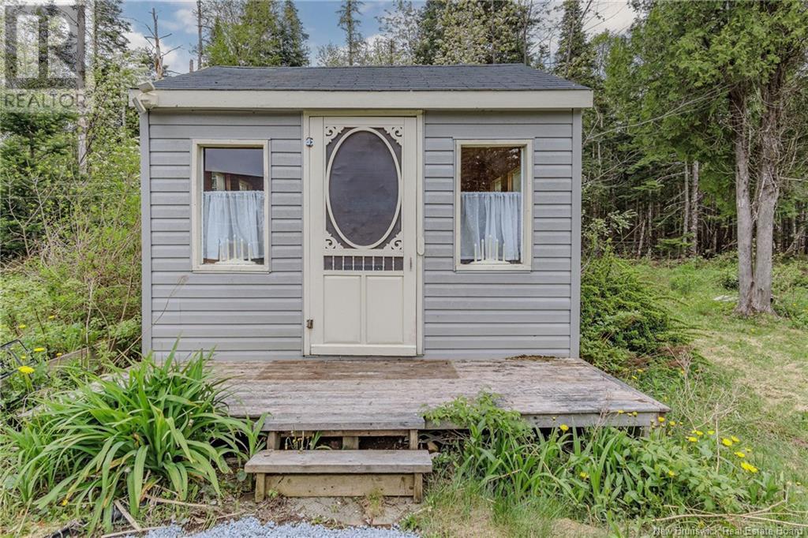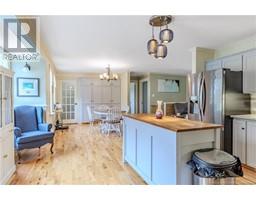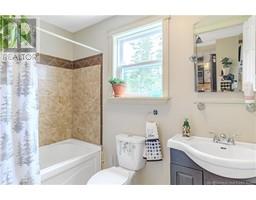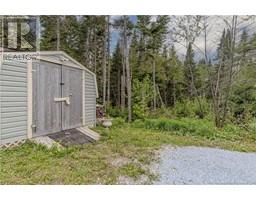3 Bedroom
2 Bathroom
1,312 ft2
Above Ground Pool
Heat Pump
Baseboard Heaters, Heat Pump
Acreage
Landscaped
$319,900
Charming Country Retreat Near Otter Lake Nestled in a serene rural setting, this inviting home offers a comfortable and spacious layout. Featuring two bedrooms and two bathrooms, it boasts main-floor laundry, gleaming hardwood floors, and a well-appointed pantry. The front veranda and rear deck with an above-ground pool provide perfect spaces for relaxation. The expansive country kitchen is a chefs delight, complete with a large island ideal for entertaining. Downstairs, a third bedroom, cozy family room with a wood stove, and a huge workshop add both comfort and functionality. Additional highlights include a walkout basement, a large shed, and a charming guest cabin, making this property ideal for hosting visitors. Located just a short walk from Otter Lake, this property is perfect for those seeking peaceful country living with modern conveniences. (id:19018)
Property Details
|
MLS® Number
|
NB119641 |
|
Property Type
|
Single Family |
|
Equipment Type
|
Water Heater |
|
Features
|
Treed, Sloping, Hardwood Bush, Balcony/deck/patio |
|
Pool Type
|
Above Ground Pool |
|
Rental Equipment Type
|
Water Heater |
|
Structure
|
Shed |
Building
|
Bathroom Total
|
2 |
|
Bedrooms Above Ground
|
2 |
|
Bedrooms Below Ground
|
1 |
|
Bedrooms Total
|
3 |
|
Basement Development
|
Partially Finished |
|
Basement Type
|
Full (partially Finished) |
|
Constructed Date
|
2009 |
|
Cooling Type
|
Heat Pump |
|
Exterior Finish
|
Wood Shingles |
|
Flooring Type
|
Ceramic, Laminate, Wood |
|
Foundation Type
|
Concrete |
|
Heating Fuel
|
Electric, Wood |
|
Heating Type
|
Baseboard Heaters, Heat Pump |
|
Size Interior
|
1,312 Ft2 |
|
Total Finished Area
|
2600 Sqft |
|
Type
|
House |
|
Utility Water
|
Well |
Land
|
Access Type
|
Year-round Access |
|
Acreage
|
Yes |
|
Landscape Features
|
Landscaped |
|
Sewer
|
Septic System |
|
Size Irregular
|
1 |
|
Size Total
|
1 Ac |
|
Size Total Text
|
1 Ac |
Rooms
| Level |
Type |
Length |
Width |
Dimensions |
|
Basement |
Bedroom |
|
|
10' x 8' |
|
Basement |
Family Room |
|
|
18' x 12' |
|
Main Level |
Pantry |
|
|
6' x 4' |
|
Main Level |
3pc Bathroom |
|
|
X |
|
Main Level |
3pc Bathroom |
|
|
X |
|
Main Level |
Bedroom |
|
|
11' x 9' |
|
Main Level |
Primary Bedroom |
|
|
13' x 13' |
|
Main Level |
Kitchen |
|
|
26' x 12' |
|
Main Level |
Living Room |
|
|
24' x 13' |
https://www.realtor.ca/real-estate/28392502/30-erin-drive-baxters-corner
